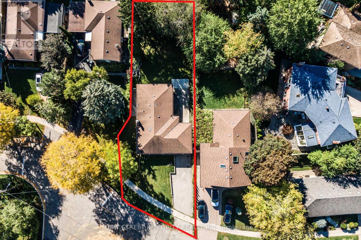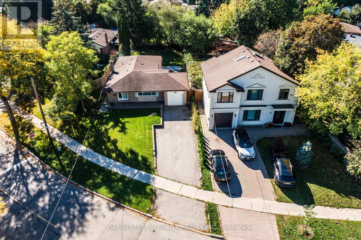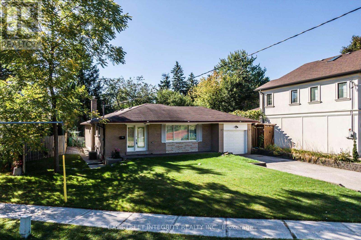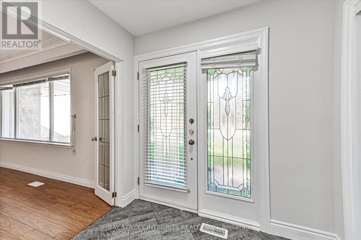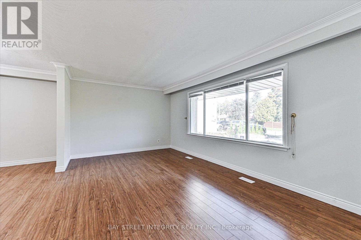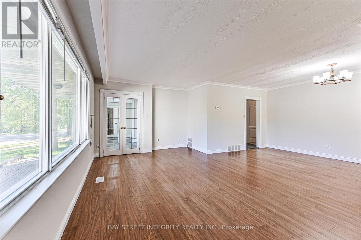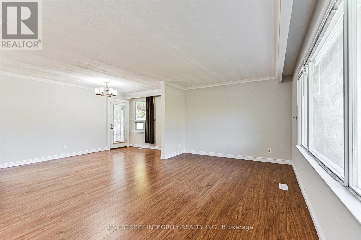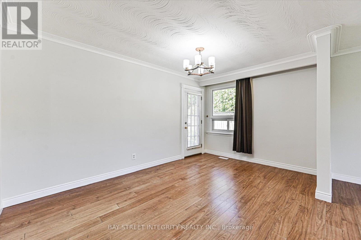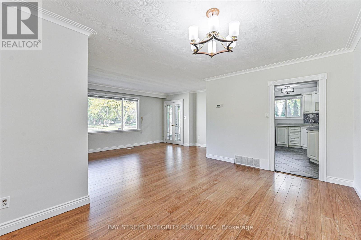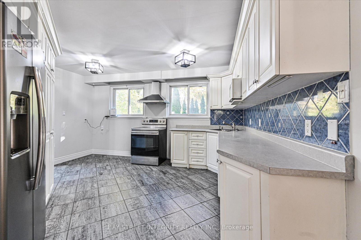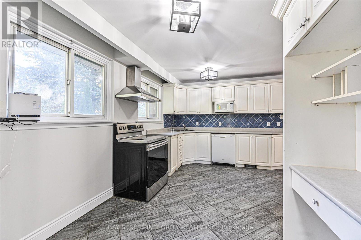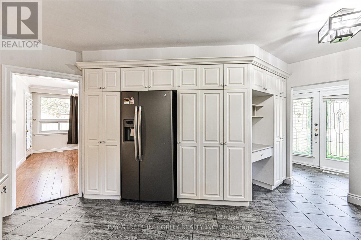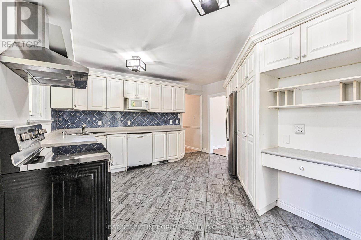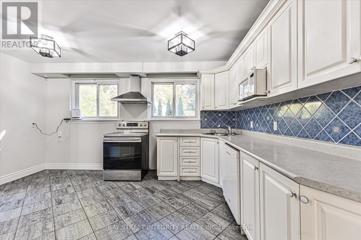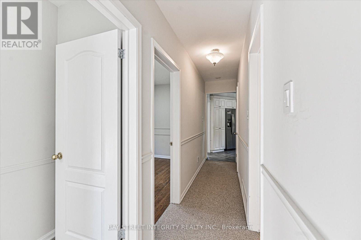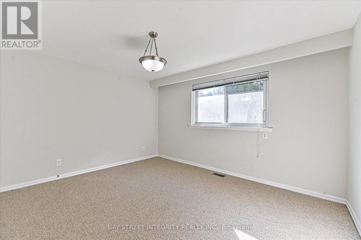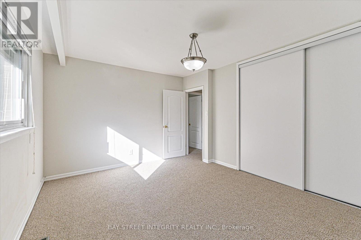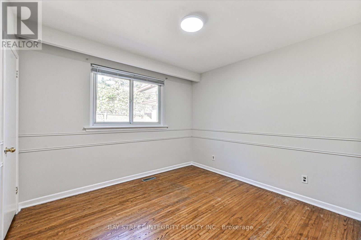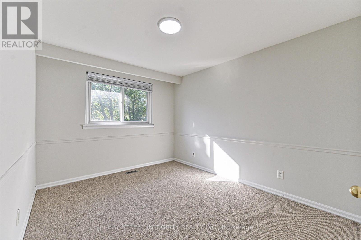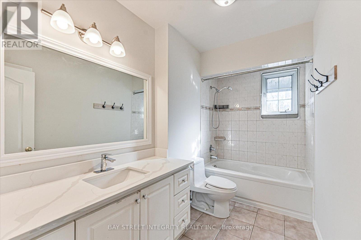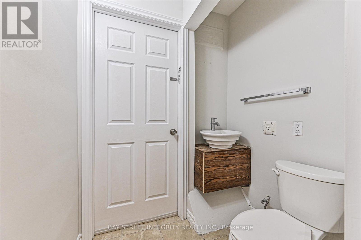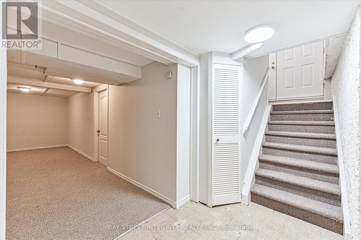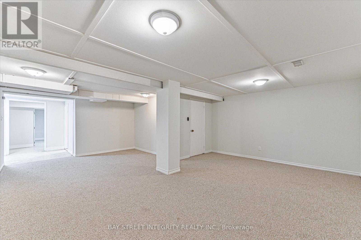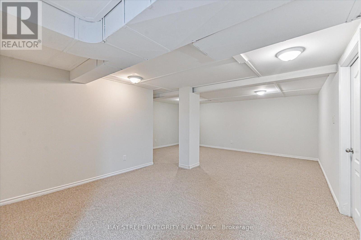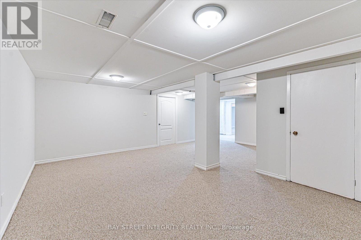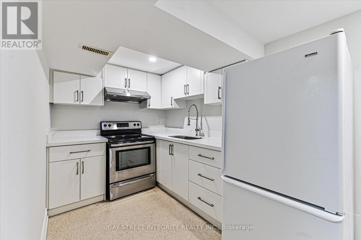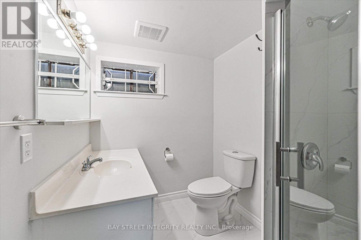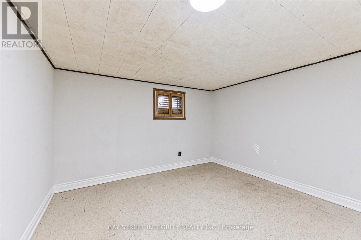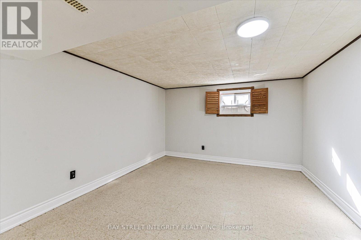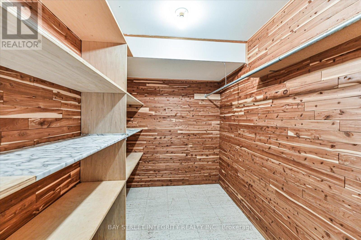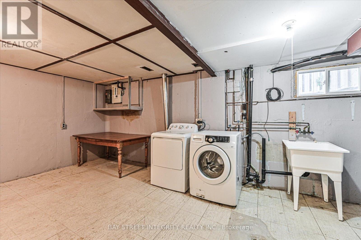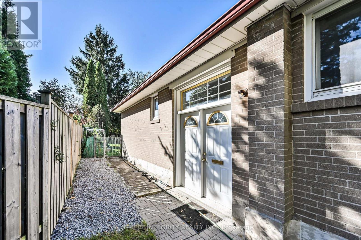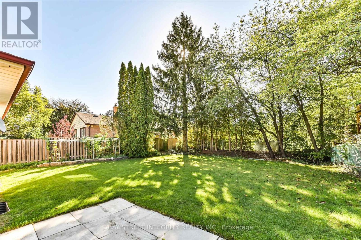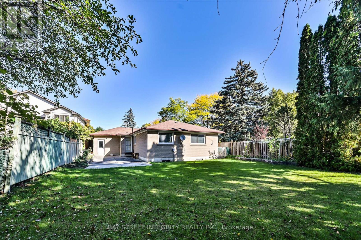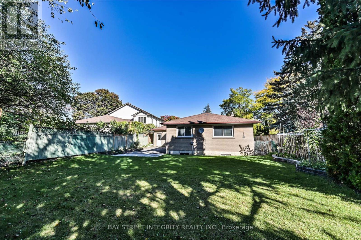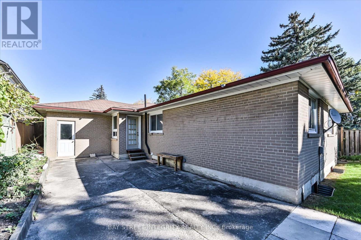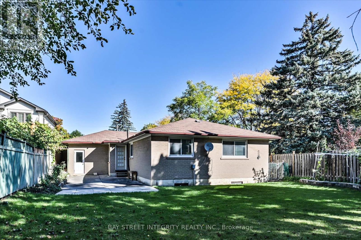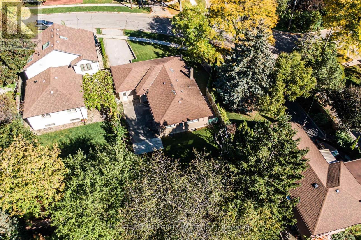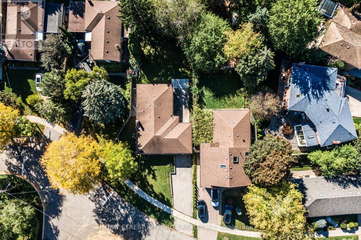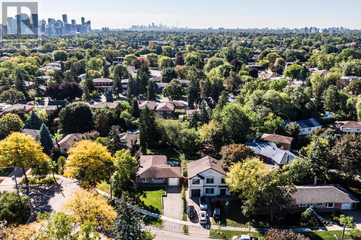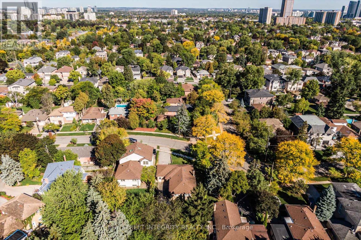1 Caines Avenue Toronto, Ontario M2M 1G1
$1,099,000
Welcome To 1 Caines Avenue, A Detached Bungalow On A Premium 100.10 X 164.85 Ft Lot In The Heart Of North York! Step Inside To Find Recent Upgrades Throughout, Including Fresh Paint, Kitchen Appliances, New Carpeting In Main Floor Bedrooms And Corridor, An Updated Bathroom Vanity Countertop, A Renovated Basement Kitchen And Bathroom. The Spacious Living And Dining Area Is Filled With Natural Light And Offers A Seamless Walkout To A Private Patio And Large Backyard, It Is Perfect For Entertaining Or Relaxing Outdoors. The Main Floor Features Three Generously Sized Bedrooms And A Functional Kitchen Complete With All Essential Appliances And Ample Cabinetry. A Separate Entrance Leads To The Fully Finished Basement, Ideal For Extended Family Living Or Other Potential Opportunities. The Lower Level Includes Two Additional Bedrooms, A Full Kitchen, A 3-Piece Bathroom, And A Versatile Recreation Room. Enjoy The Best Of City Living In This Prime Location! Just Minutes Walk To Yonge Street & Finch Avenue, Finch Subway Station. Close To Highway 401, Schools, Restaurants, Grocery Stores, And More. Everything You Need Is Right At Your Doorstep! (id:61852)
Open House
This property has open houses!
2:00 pm
Ends at:4:00 pm
2:00 pm
Ends at:4:00 pm
Property Details
| MLS® Number | C12436915 |
| Property Type | Single Family |
| Neigbourhood | Newtonbrook West |
| Community Name | Newtonbrook West |
| EquipmentType | Water Heater |
| ParkingSpaceTotal | 7 |
| RentalEquipmentType | Water Heater |
Building
| BathroomTotal | 3 |
| BedroomsAboveGround | 3 |
| BedroomsBelowGround | 2 |
| BedroomsTotal | 5 |
| Appliances | Dishwasher, Dryer, Microwave, Hood Fan, Two Stoves, Washer, Window Coverings, Two Refrigerators |
| ArchitecturalStyle | Bungalow |
| BasementDevelopment | Finished |
| BasementFeatures | Separate Entrance |
| BasementType | N/a (finished) |
| ConstructionStyleAttachment | Detached |
| CoolingType | Central Air Conditioning |
| ExteriorFinish | Brick |
| FlooringType | Hardwood, Ceramic |
| FoundationType | Concrete |
| HalfBathTotal | 1 |
| HeatingFuel | Natural Gas |
| HeatingType | Forced Air |
| StoriesTotal | 1 |
| SizeInterior | 1100 - 1500 Sqft |
| Type | House |
| UtilityWater | Municipal Water |
Parking
| Attached Garage | |
| Garage |
Land
| Acreage | No |
| Sewer | Sanitary Sewer |
| SizeDepth | 164 Ft ,10 In |
| SizeFrontage | 100 Ft ,1 In |
| SizeIrregular | 100.1 X 164.9 Ft ; As Per Survey - Irregular 50 At Rear |
| SizeTotalText | 100.1 X 164.9 Ft ; As Per Survey - Irregular 50 At Rear |
Rooms
| Level | Type | Length | Width | Dimensions |
|---|---|---|---|---|
| Basement | Kitchen | 4.25 m | 3.25 m | 4.25 m x 3.25 m |
| Basement | Bedroom 4 | 3.5 m | 3.5 m | 3.5 m x 3.5 m |
| Basement | Bedroom 5 | 3.5 m | 3.25 m | 3.5 m x 3.25 m |
| Basement | Recreational, Games Room | 6.45 m | 9.7 m | 6.45 m x 9.7 m |
| Main Level | Living Room | 4.6 m | 3.5 m | 4.6 m x 3.5 m |
| Main Level | Dining Room | 5.65 m | 3.4 m | 5.65 m x 3.4 m |
| Main Level | Kitchen | 4 m | 3.6 m | 4 m x 3.6 m |
| Main Level | Primary Bedroom | 3.5 m | 4.5 m | 3.5 m x 4.5 m |
| Main Level | Bedroom 2 | 4.5 m | 3.5 m | 4.5 m x 3.5 m |
| Main Level | Bedroom 3 | 3.5 m | 3.5 m | 3.5 m x 3.5 m |
Interested?
Contact us for more information
Truman Chen
Broker of Record
8300 Woodbine Ave #519
Markham, Ontario L3R 9Y7
Stephanie Lu
Broker
8300 Woodbine Ave #519
Markham, Ontario L3R 9Y7

