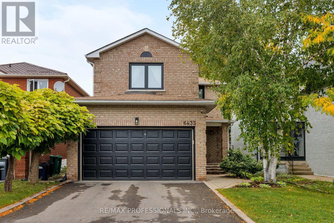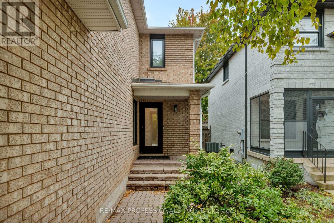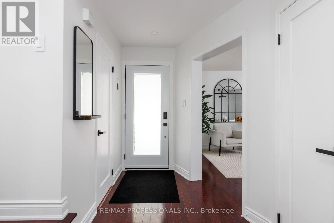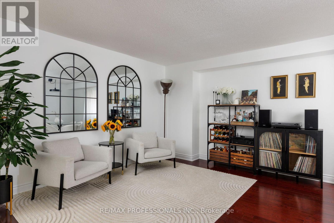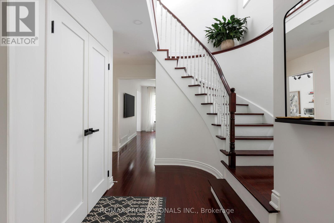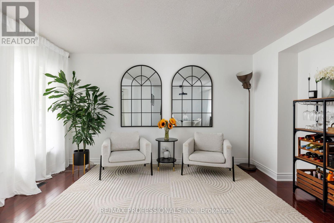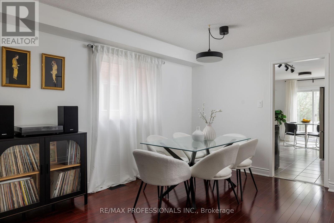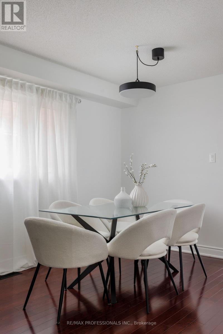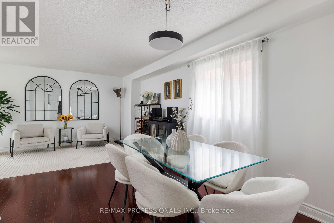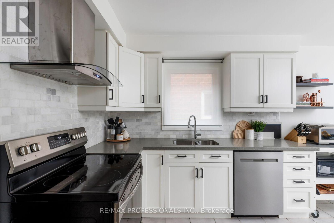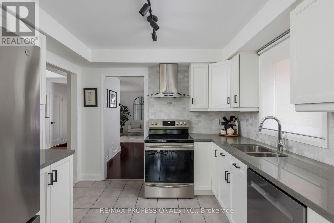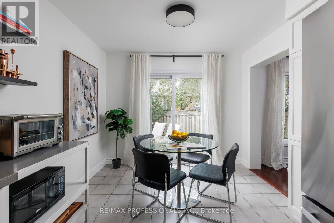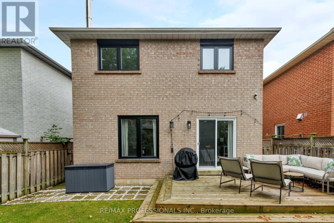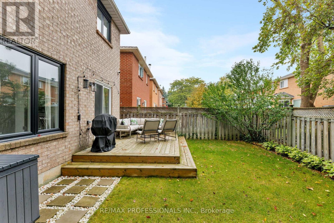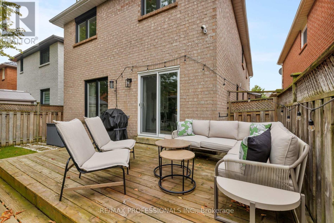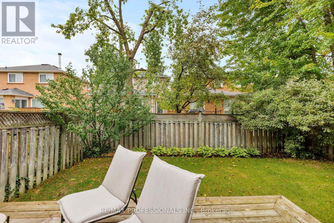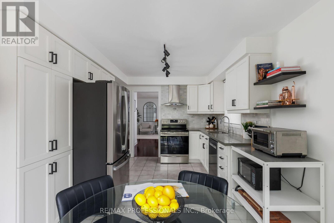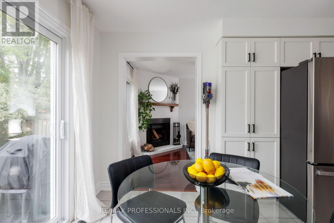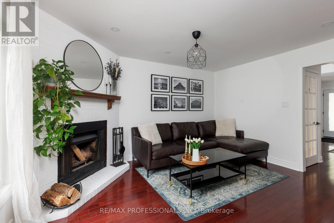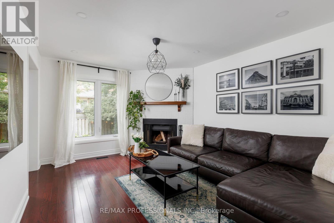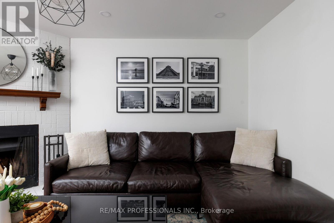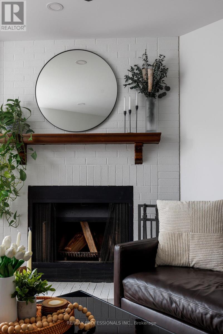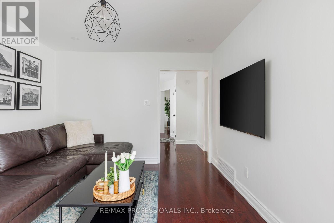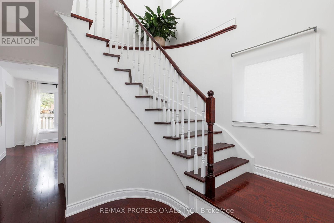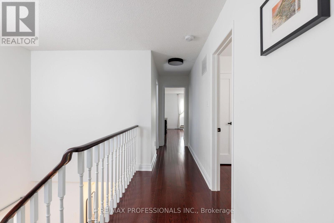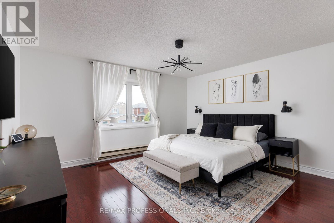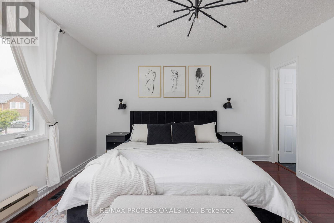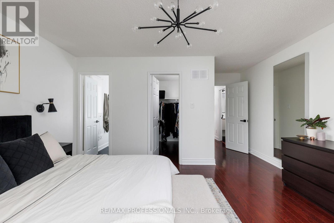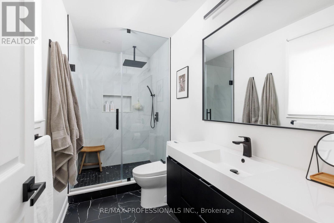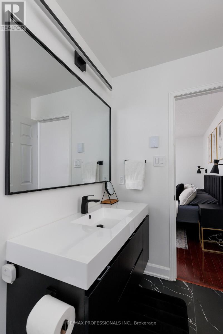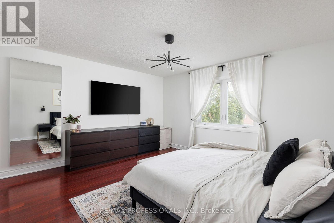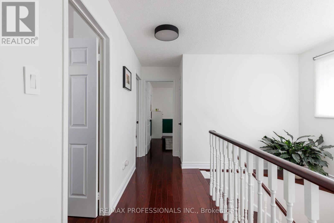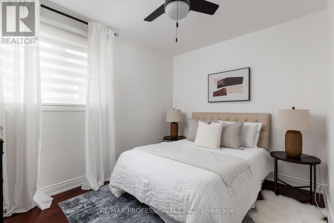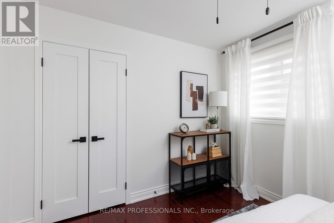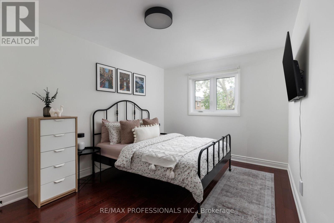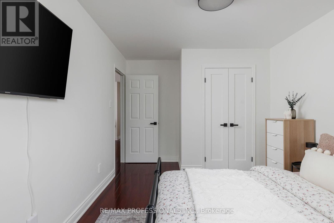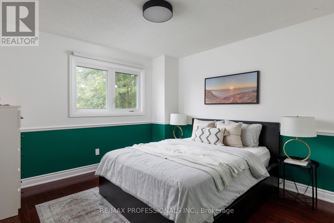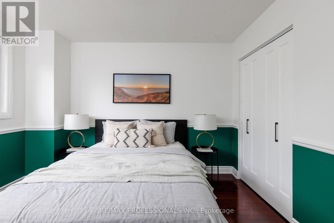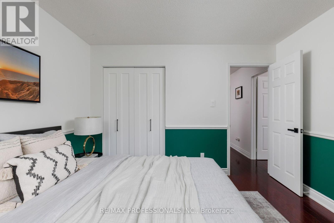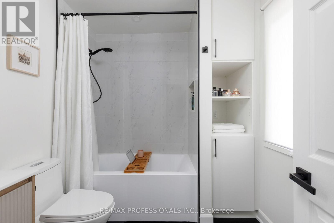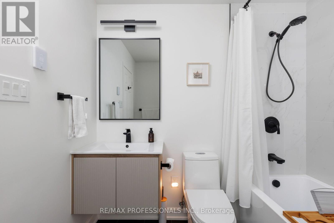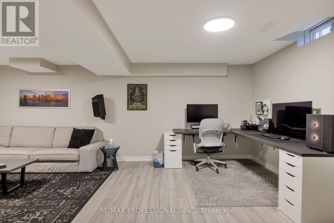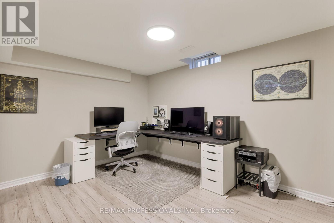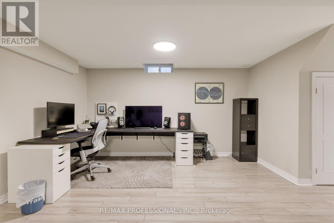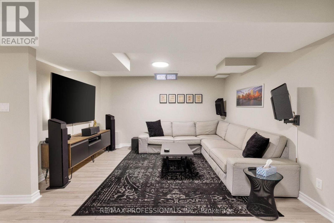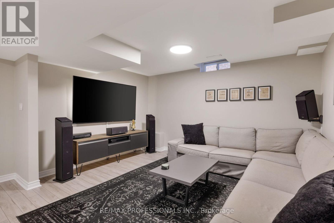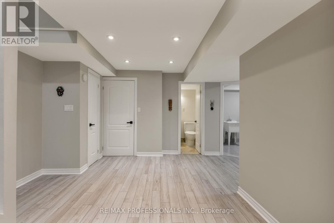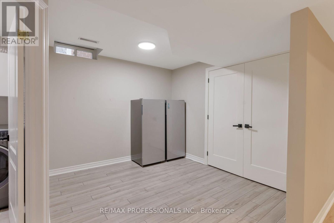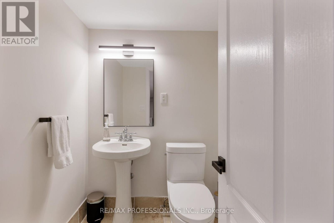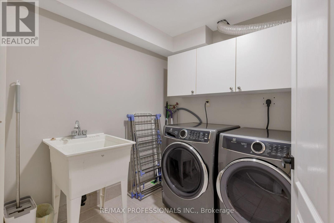6433 Longspur Road Mississauga, Ontario L5N 6E4
$1,250,000
Turnkey Treelawny Estates living. If you're looking for a modern home in Lisgar that matches your style, this is it. The main floor has a wonderful entertaining flow, complete with both living & family rooms, updated eat-in kitchen with backyard walkout, and an intimate dining room - you can host your friends and family in style. The second floor is truly family sized. The primary bedroom features a completely updated bath, walk-in closet, and King-sized bedroom. The other three bedrooms are spacious, with ample closet space, and a completely updated four piece bathroom. The finished basement shines, complete with rec room, theatre room, large laundry space, and a bathroom. Excellent schools (Treelawny Public School, Lisgar Middle, Meadowvale SS), easy access to transit and highways (407, 403, 401), and multiple shopping centres make this location ideal for families who want a quiet home close to it all. (id:61852)
Property Details
| MLS® Number | W12436887 |
| Property Type | Single Family |
| Neigbourhood | Lisgar |
| Community Name | Lisgar |
| AmenitiesNearBy | Place Of Worship, Public Transit, Schools |
| EquipmentType | Furnace |
| Features | Lighting |
| ParkingSpaceTotal | 4 |
| RentalEquipmentType | Furnace |
| Structure | Deck |
Building
| BathroomTotal | 4 |
| BedroomsAboveGround | 4 |
| BedroomsTotal | 4 |
| Amenities | Fireplace(s) |
| Appliances | Garage Door Opener Remote(s), Dishwasher, Dryer, Oven, Range, Washer, Refrigerator |
| BasementDevelopment | Finished |
| BasementType | N/a (finished) |
| ConstructionStyleAttachment | Detached |
| CoolingType | Central Air Conditioning |
| ExteriorFinish | Brick |
| FireplacePresent | Yes |
| FireplaceTotal | 1 |
| FlooringType | Tile, Laminate, Hardwood |
| FoundationType | Unknown |
| HalfBathTotal | 2 |
| HeatingFuel | Natural Gas |
| HeatingType | Forced Air |
| StoriesTotal | 2 |
| SizeInterior | 1500 - 2000 Sqft |
| Type | House |
| UtilityWater | Municipal Water |
Parking
| Garage |
Land
| Acreage | No |
| FenceType | Fenced Yard |
| LandAmenities | Place Of Worship, Public Transit, Schools |
| LandscapeFeatures | Landscaped |
| Sewer | Sanitary Sewer |
| SizeDepth | 105 Ft ,1 In |
| SizeFrontage | 32 Ft ,1 In |
| SizeIrregular | 32.1 X 105.1 Ft |
| SizeTotalText | 32.1 X 105.1 Ft |
Rooms
| Level | Type | Length | Width | Dimensions |
|---|---|---|---|---|
| Second Level | Primary Bedroom | 4.46 m | 5.52 m | 4.46 m x 5.52 m |
| Second Level | Bedroom 2 | 2.99 m | 3.31 m | 2.99 m x 3.31 m |
| Second Level | Bedroom 3 | 2.98 m | 4.56 m | 2.98 m x 4.56 m |
| Second Level | Bedroom 4 | 3.48 m | 3.51 m | 3.48 m x 3.51 m |
| Basement | Utility Room | 3.04 m | 2.45 m | 3.04 m x 2.45 m |
| Basement | Laundry Room | 2.66 m | 2.22 m | 2.66 m x 2.22 m |
| Basement | Sitting Room | 6.57 m | 4.55 m | 6.57 m x 4.55 m |
| Basement | Recreational, Games Room | 6.57 m | 5.53 m | 6.57 m x 5.53 m |
| Main Level | Foyer | 2.43 m | 4.45 m | 2.43 m x 4.45 m |
| Main Level | Living Room | 4.46 m | 3.85 m | 4.46 m x 3.85 m |
| Main Level | Dining Room | 2.99 m | 2.31 m | 2.99 m x 2.31 m |
| Main Level | Kitchen | 2.99 m | 3.5 m | 2.99 m x 3.5 m |
| Main Level | Family Room | 3.48 m | 4.46 m | 3.48 m x 4.46 m |
https://www.realtor.ca/real-estate/28934449/6433-longspur-road-mississauga-lisgar-lisgar
Interested?
Contact us for more information
Lauren Pettigrew
Broker
4242 Dundas St W Unit 9
Toronto, Ontario M8X 1Y6
Robert Pettigrew
Broker
4242 Dundas St W Unit 9
Toronto, Ontario M8X 1Y6
