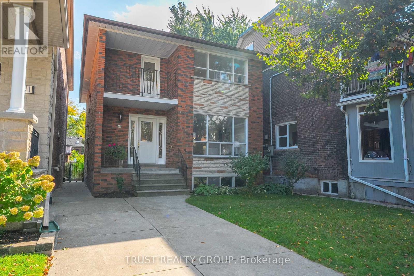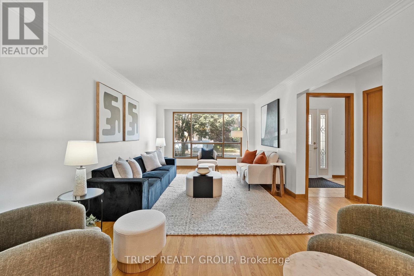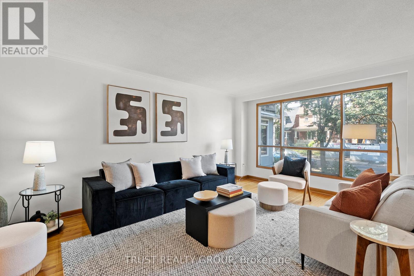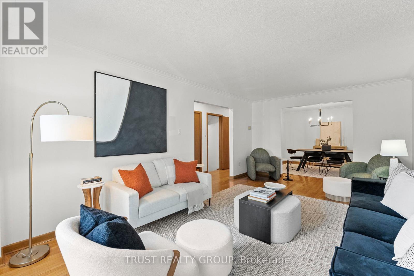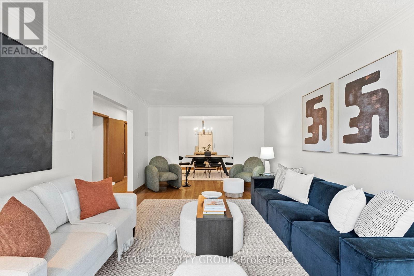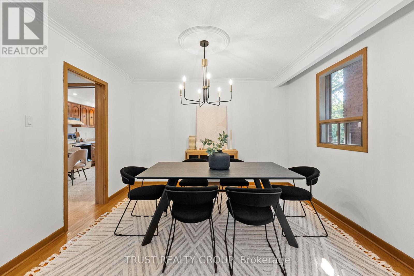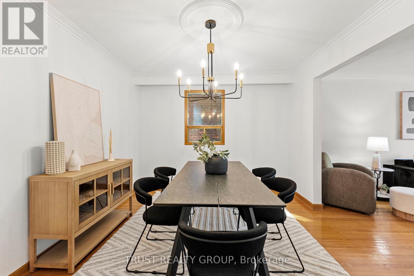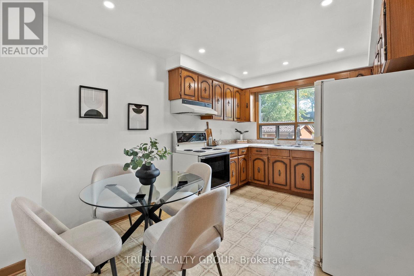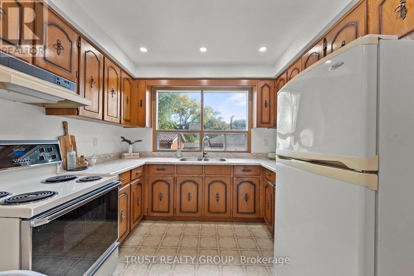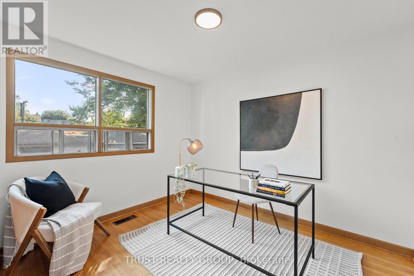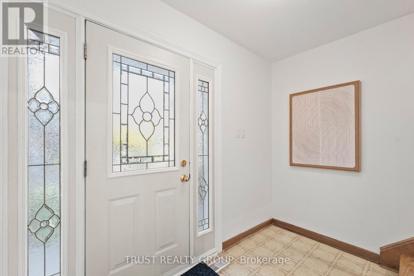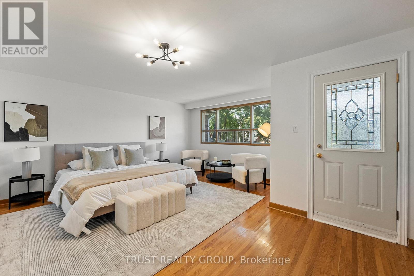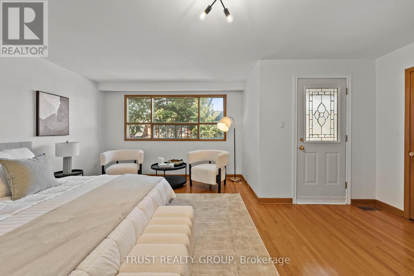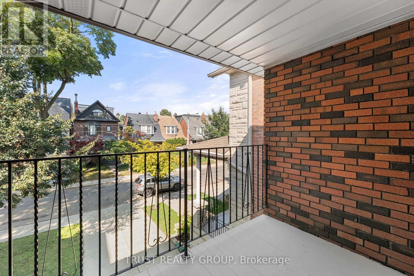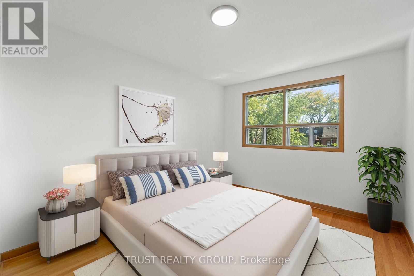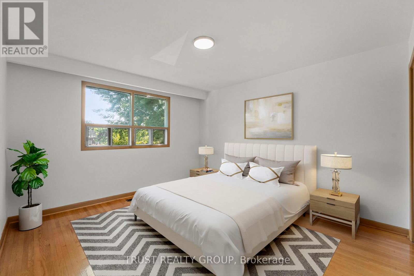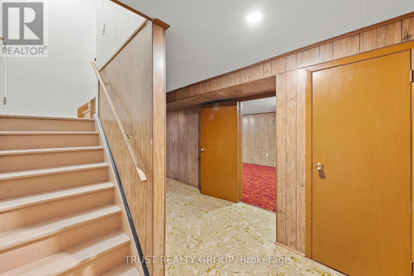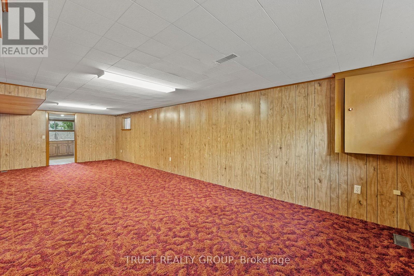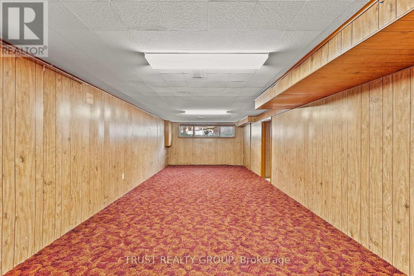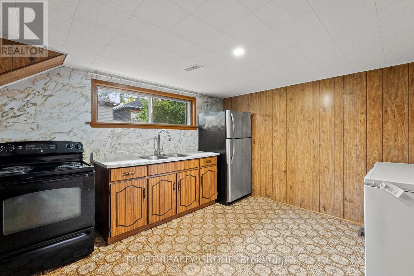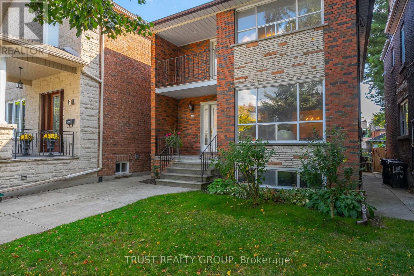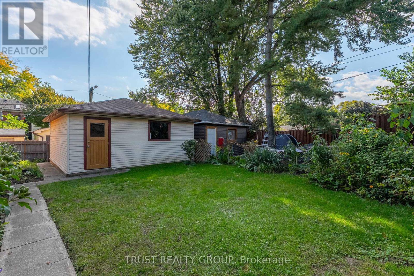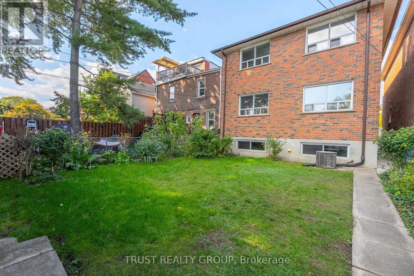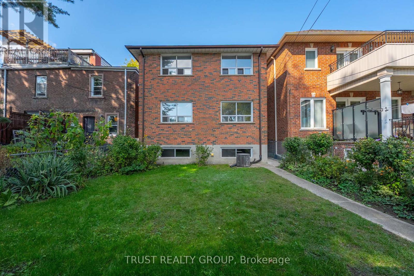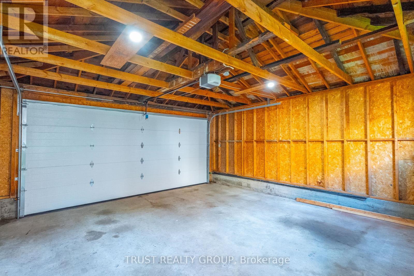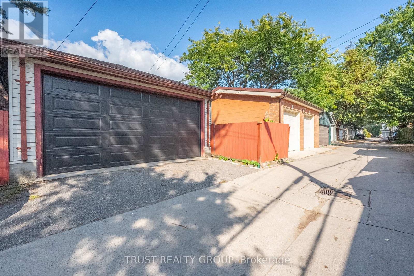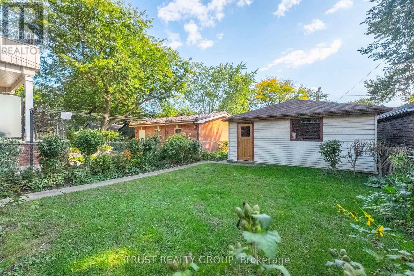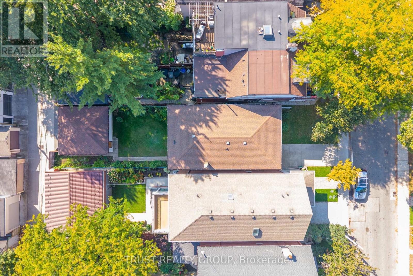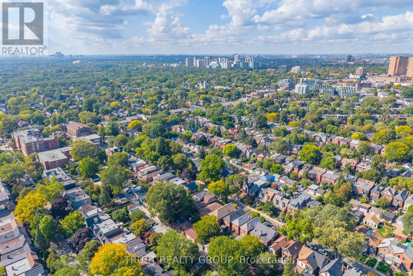43 Westminster Avenue Toronto, Ontario M6R 1N3
$1,849,000
Here is your chance to live in one of Toronto's most sought after neighbourhoods in Roncesvalles! Steps from shops, restaurants, cafe's, Sorauren Park, High Park and filled with community charm! Spacious 2-story home with 5 bedrooms, 2 kitchens, and generous living space. This property provides endless potential for multi-generational living, investment, or your dream single-family residence. A detached two-car garage parking is a true premium in this area! Soken in Sun the back yard is perfect for a family. Enjoy the best of city living with High Park, transit, and top schools nearby. Seller does not warrant legality of front parking. (id:61852)
Property Details
| MLS® Number | W12436954 |
| Property Type | Single Family |
| Neigbourhood | Roncesvalles |
| Community Name | Roncesvalles |
| Features | Lane |
| ParkingSpaceTotal | 2 |
Building
| BathroomTotal | 3 |
| BedroomsAboveGround | 5 |
| BedroomsTotal | 5 |
| BasementDevelopment | Finished |
| BasementType | N/a (finished) |
| ConstructionStyleAttachment | Detached |
| CoolingType | Central Air Conditioning |
| ExteriorFinish | Brick |
| FoundationType | Block |
| HeatingFuel | Natural Gas |
| HeatingType | Forced Air |
| StoriesTotal | 2 |
| SizeInterior | 1500 - 2000 Sqft |
| Type | House |
| UtilityWater | Municipal Water |
Parking
| Detached Garage | |
| Garage |
Land
| Acreage | No |
| Sewer | Sanitary Sewer |
| SizeDepth | 125 Ft |
| SizeFrontage | 30 Ft |
| SizeIrregular | 30 X 125 Ft |
| SizeTotalText | 30 X 125 Ft |
Rooms
| Level | Type | Length | Width | Dimensions |
|---|---|---|---|---|
| Second Level | Primary Bedroom | 5.54 m | 4.8 m | 5.54 m x 4.8 m |
| Second Level | Bedroom | 3.65 m | 3 m | 3.65 m x 3 m |
| Second Level | Bedroom | 3.65 m | 4.72 m | 3.65 m x 4.72 m |
| Second Level | Bedroom | 2.95 m | 3.62 m | 2.95 m x 3.62 m |
| Basement | Utility Room | 2.95 m | 4.73 m | 2.95 m x 4.73 m |
| Basement | Recreational, Games Room | 3.65 m | 9.07 m | 3.65 m x 9.07 m |
| Basement | Kitchen | 3.65 m | 3.55 m | 3.65 m x 3.55 m |
| Main Level | Living Room | 3.65 m | 5.99 m | 3.65 m x 5.99 m |
| Main Level | Dining Room | 3.65 m | 3.28 m | 3.65 m x 3.28 m |
| Main Level | Kitchen | 2.95 m | 4.21 m | 2.95 m x 4.21 m |
| Main Level | Bedroom | 3.65 m | 3.25 m | 3.65 m x 3.25 m |
https://www.realtor.ca/real-estate/28934457/43-westminster-avenue-toronto-roncesvalles-roncesvalles
Interested?
Contact us for more information
Monte Walls Burris
Broker
266 Roncesvalles Ave
Toronto, Ontario M6R 2M1
Danielle Suzanne Lee Bulario
Salesperson
266 Roncesvalles Ave
Toronto, Ontario M6R 2M1
