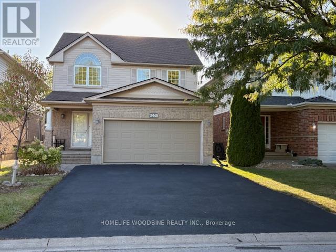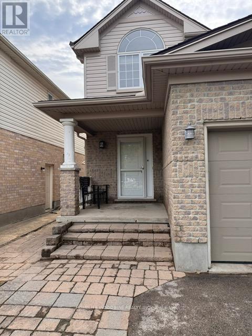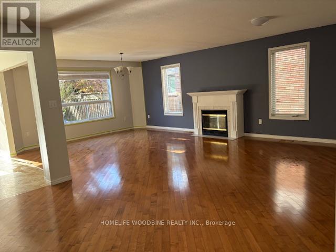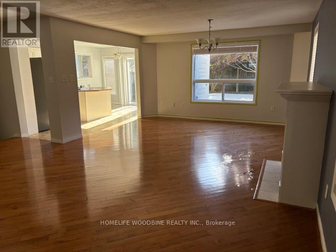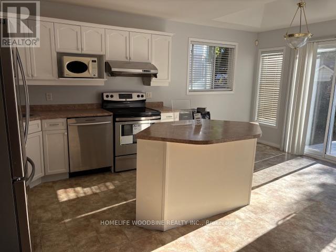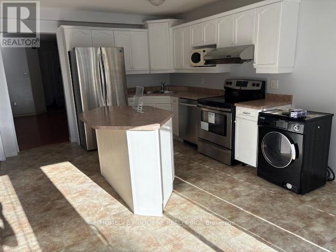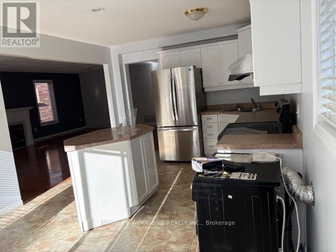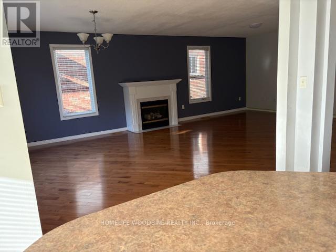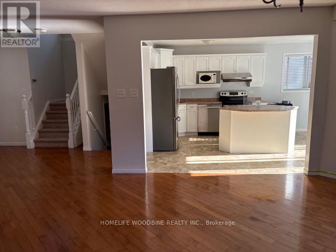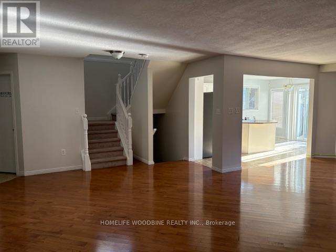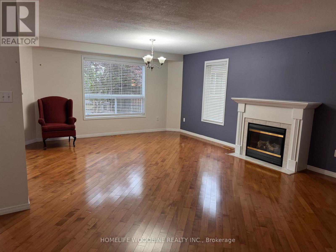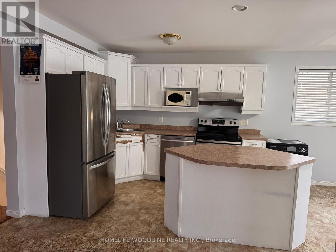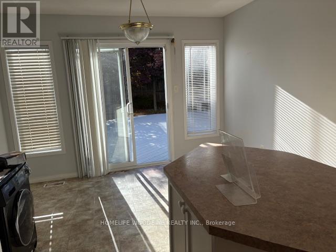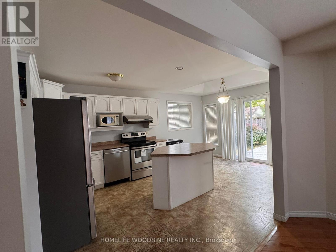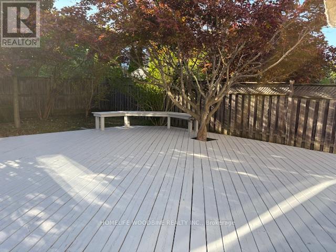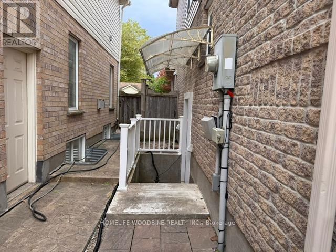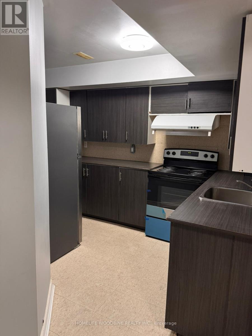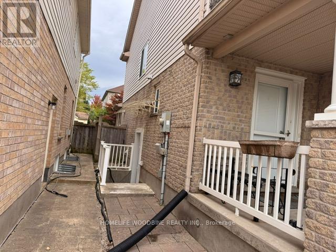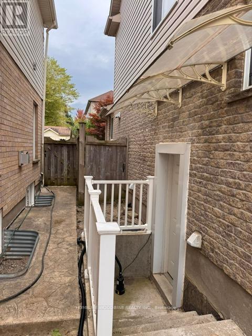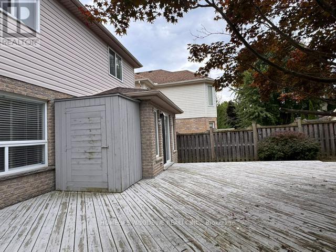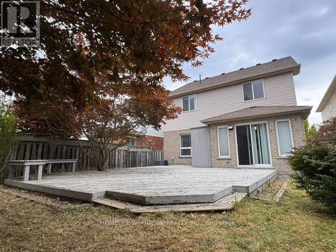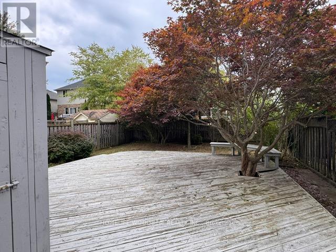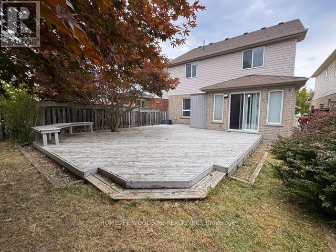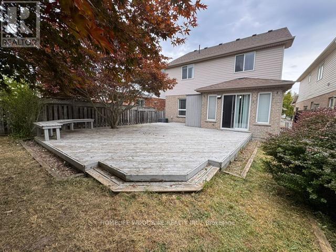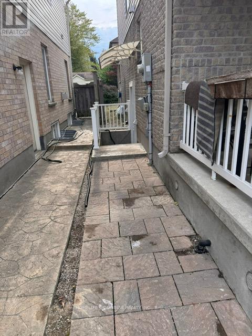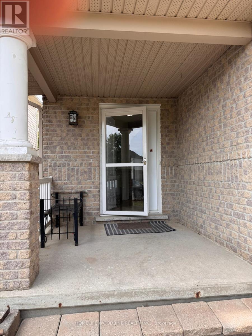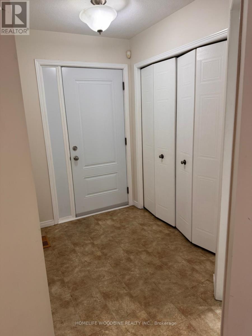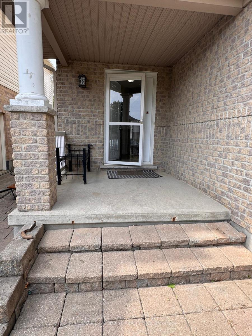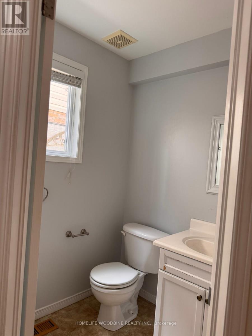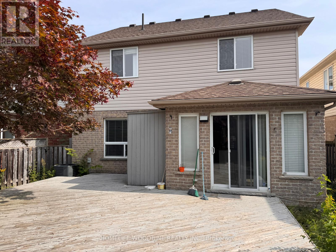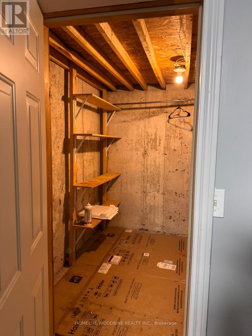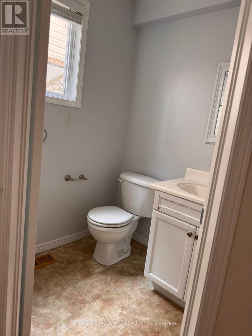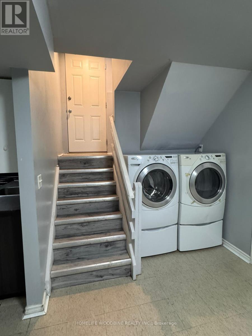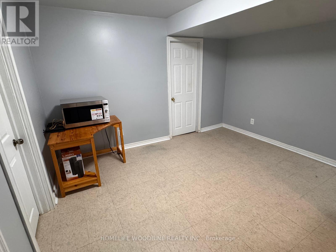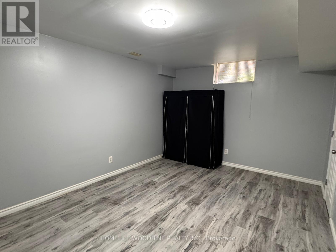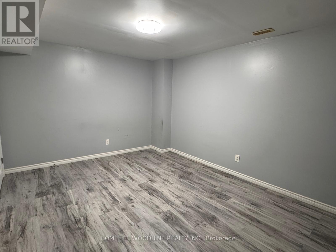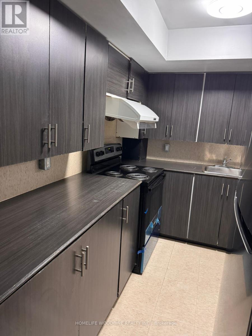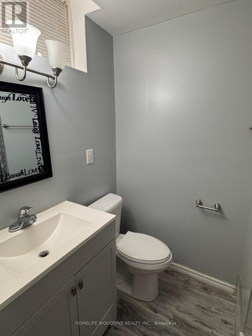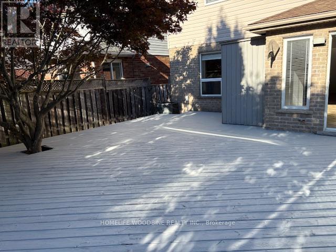742 Whetherfield Street London North, Ontario N6H 5T6
$779,900
Don't miss out on this incredible opportunity! This expansive two-story home boasts 5 bedrooms, 5 bathrooms, and 2 fully-equipped kitchens. The finished basement, featuring a separate entrance, has been renovated and includes 2 additional bathrooms. Step outside to a spacious wood deck and a stunning backyard perfect for relaxation and entertaining. Located just minutes from Western University, in a neighborhood with top-rated schools, this home is also only 3 minutes from Costco Wholesale and Rona Home and Garden, with easy access to a variety of grocery stores. Make your dream home come true! (id:61852)
Property Details
| MLS® Number | X12436739 |
| Property Type | Single Family |
| Community Name | North M |
| Easement | Unknown |
| EquipmentType | Water Heater |
| Features | Sump Pump |
| ParkingSpaceTotal | 6 |
| RentalEquipmentType | Water Heater |
| Structure | Deck, Porch |
Building
| BathroomTotal | 5 |
| BedroomsAboveGround | 3 |
| BedroomsBelowGround | 2 |
| BedroomsTotal | 5 |
| Amenities | Fireplace(s) |
| Appliances | Dishwasher, Dryer, Garage Door Opener, Stove, Washer, Window Coverings, Refrigerator |
| BasementDevelopment | Finished |
| BasementType | Full (finished) |
| ConstructionStyleAttachment | Detached |
| CoolingType | Central Air Conditioning |
| ExteriorFinish | Vinyl Siding, Brick |
| FireProtection | Smoke Detectors |
| FireplacePresent | Yes |
| FireplaceTotal | 1 |
| FoundationType | Poured Concrete |
| HalfBathTotal | 1 |
| HeatingFuel | Natural Gas |
| HeatingType | Forced Air |
| StoriesTotal | 2 |
| SizeInterior | 1500 - 2000 Sqft |
| Type | House |
| UtilityWater | Municipal Water |
Parking
| Attached Garage | |
| Garage |
Land
| Acreage | No |
| FenceType | Fenced Yard |
| Sewer | Sanitary Sewer |
| SizeDepth | 115 Ft |
| SizeFrontage | 36 Ft ,1 In |
| SizeIrregular | 36.1 X 115 Ft |
| SizeTotalText | 36.1 X 115 Ft |
Rooms
| Level | Type | Length | Width | Dimensions |
|---|---|---|---|---|
| Second Level | Primary Bedroom | 5.13 m | 5.63 m | 5.13 m x 5.63 m |
| Second Level | Bedroom | 5.94 m | 3.65 m | 5.94 m x 3.65 m |
| Second Level | Bedroom | 5.18 m | 4.87 m | 5.18 m x 4.87 m |
| Basement | Kitchen | 5.63 m | 2.1 m | 5.63 m x 2.1 m |
| Basement | Bedroom | 5.48 m | 4.82 m | 5.48 m x 4.82 m |
| Basement | Bedroom | 6.29 m | 3.3 m | 6.29 m x 3.3 m |
| Basement | Recreational, Games Room | 4.67 m | 4.31 m | 4.67 m x 4.31 m |
| Main Level | Kitchen | 4.62 m | 4.31 m | 4.62 m x 4.31 m |
| Main Level | Living Room | 7.36 m | 4.57 m | 7.36 m x 4.57 m |
| Main Level | Dining Room | 5.79 m | 5.02 m | 5.79 m x 5.02 m |
https://www.realtor.ca/real-estate/28934504/742-whetherfield-street-london-north-north-m-north-m
Interested?
Contact us for more information
Bhupendra Salia
Broker
680 Rexdale Blvd Unit 202
Toronto, Ontario M9W 0B5
