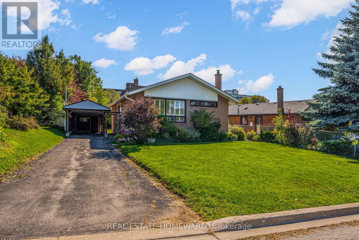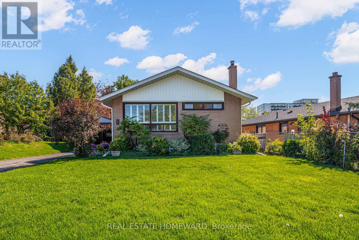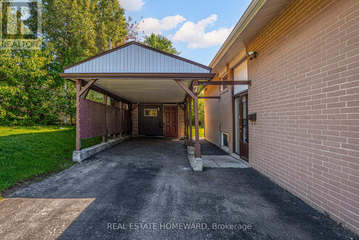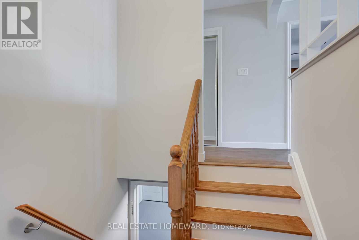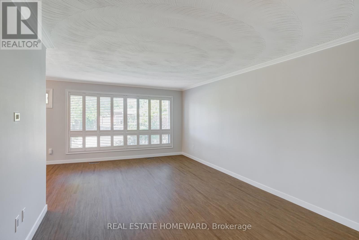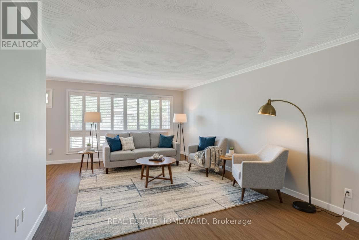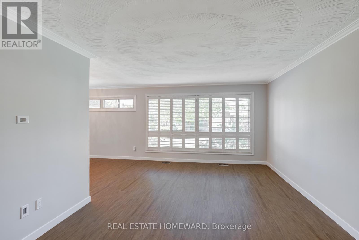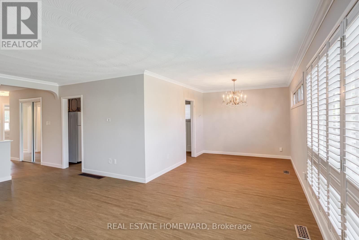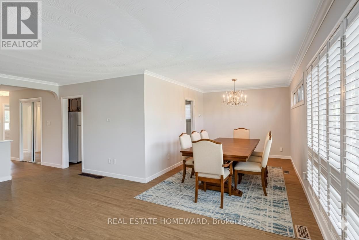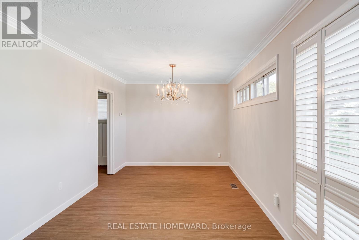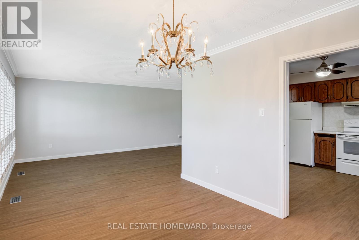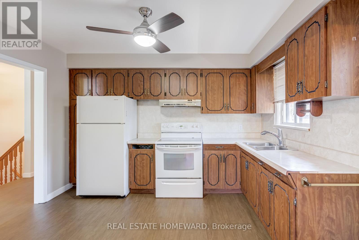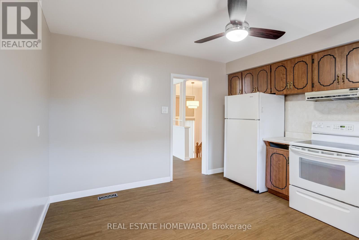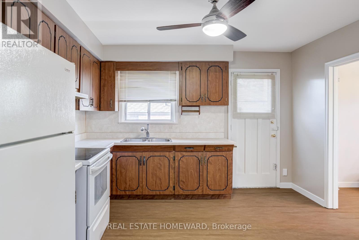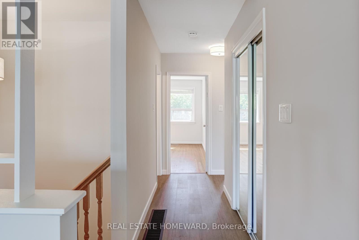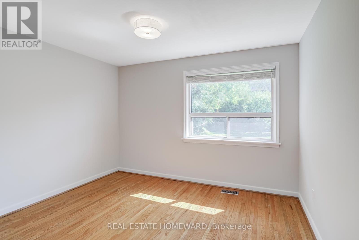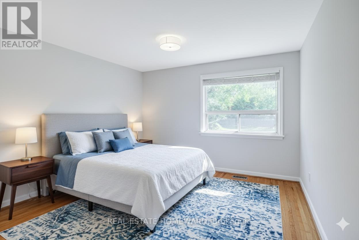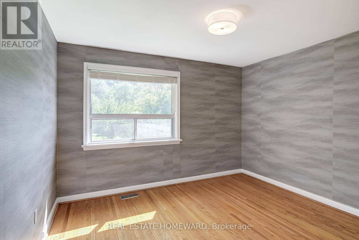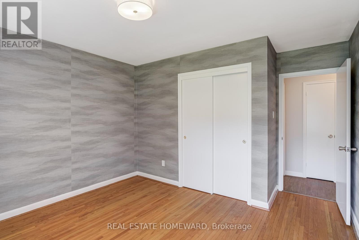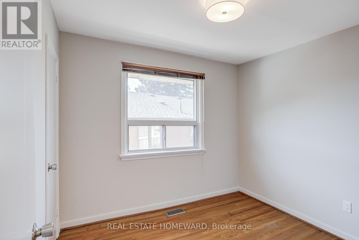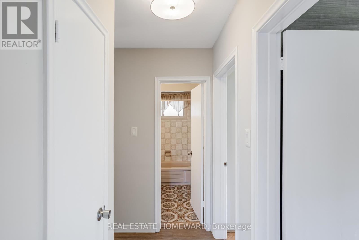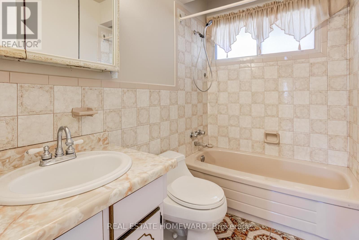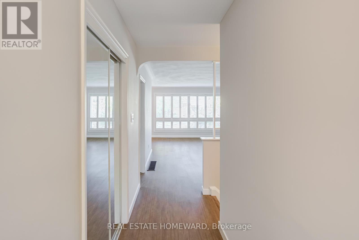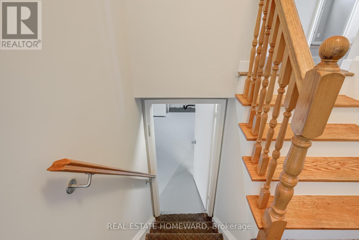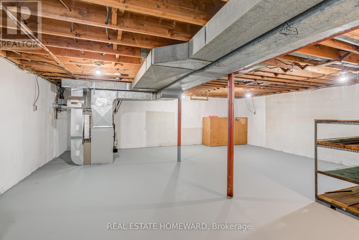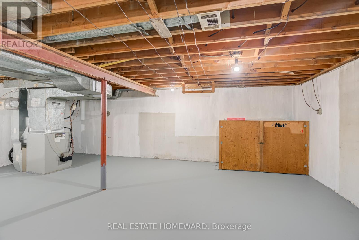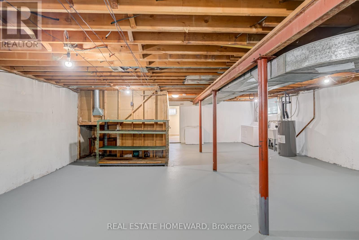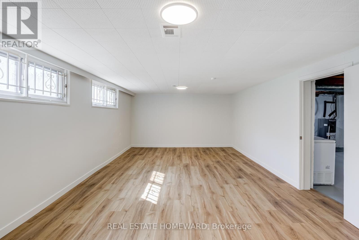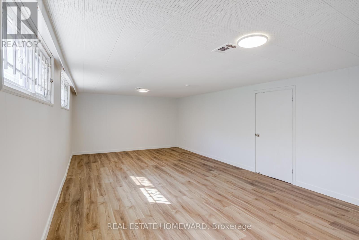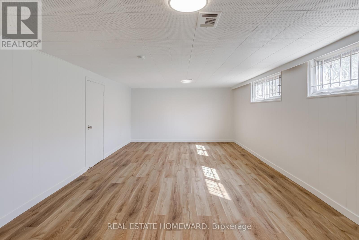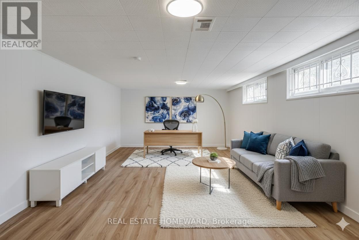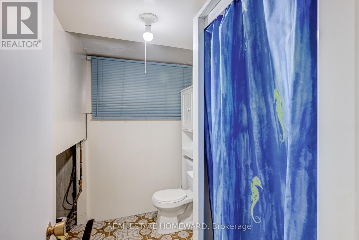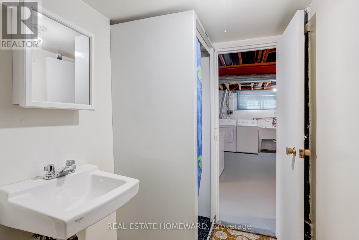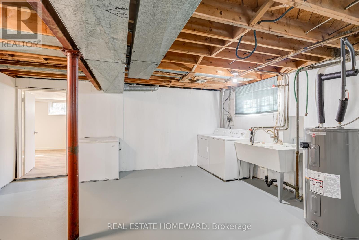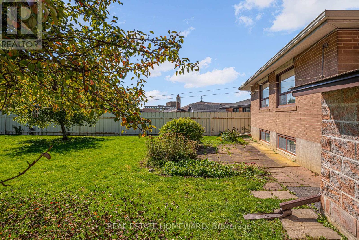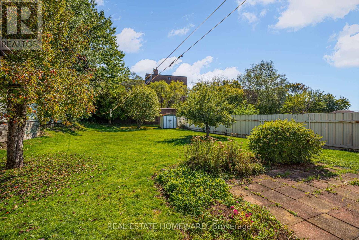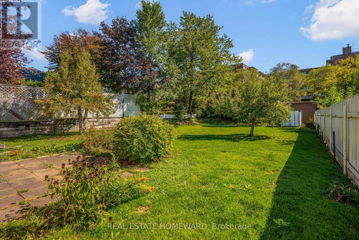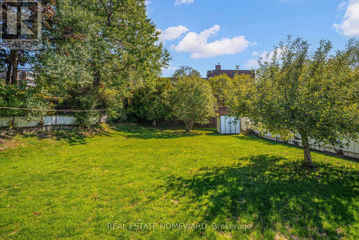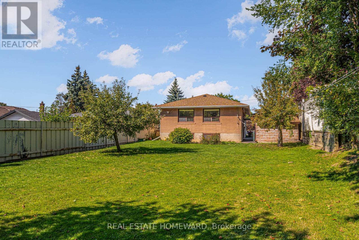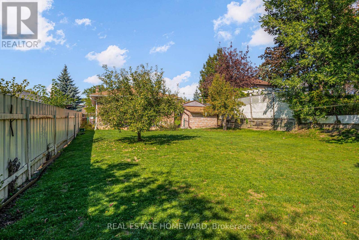7 Jacinta Drive Toronto, Ontario M6L 1H6
$1,084,000
7 Jacinta Drive is a fantastic opportunity to own a piece of Toronto's sought-after Brookhaven neighbourhood. This charming 3-bedroom, 2-bathroom bungalow is the perfect canvas for those with a vision for their dream home. Step inside and discover a bright and inviting main floor with a functional layout. The home features three spacious bedrooms and two full bathrooms, offering comfortable living for a family. The kitchen is ready for your personal touch, while the living and dining areas provide ample space for relaxation and entertaining. The full basement is a blank slate awaiting your creative genius. Imagine a cozy family room or office, a home gym, or an extra suite. The possibilities are endless! This unfinished space, as well as the deep 160' lot, offers incredible potential to add significant value and customize the home to your exact needs. Located in the desirable Brookhaven neighbourhood, the property is close to parks and convenient amenities, as well as easy access to major highways and public transit. The soon-to-be operational Eglinton LRT will add immediate value to the area. Don't miss out on this opportunity with endless potential in a great Toronto neighbourhood! (id:61852)
Property Details
| MLS® Number | W12437024 |
| Property Type | Single Family |
| Neigbourhood | Rustic |
| Community Name | Rustic |
| Features | Carpet Free |
| ParkingSpaceTotal | 6 |
Building
| BathroomTotal | 2 |
| BedroomsAboveGround | 3 |
| BedroomsBelowGround | 1 |
| BedroomsTotal | 4 |
| Appliances | Dryer, Oven, Hood Fan, Washer, Window Coverings, Refrigerator |
| ArchitecturalStyle | Bungalow |
| BasementDevelopment | Partially Finished |
| BasementType | N/a (partially Finished) |
| ConstructionStyleAttachment | Detached |
| CoolingType | Central Air Conditioning |
| ExteriorFinish | Brick |
| FoundationType | Block |
| HeatingFuel | Natural Gas |
| HeatingType | Forced Air |
| StoriesTotal | 1 |
| SizeInterior | 1100 - 1500 Sqft |
| Type | House |
| UtilityWater | Municipal Water |
Parking
| Carport | |
| No Garage |
Land
| Acreage | No |
| Sewer | Sanitary Sewer |
| SizeDepth | 160 Ft ,3 In |
| SizeFrontage | 52 Ft |
| SizeIrregular | 52 X 160.3 Ft |
| SizeTotalText | 52 X 160.3 Ft |
Rooms
| Level | Type | Length | Width | Dimensions |
|---|---|---|---|---|
| Main Level | Living Room | 6.39 m | 3.75 m | 6.39 m x 3.75 m |
| Main Level | Dining Room | 3.18 m | 3.98 m | 3.18 m x 3.98 m |
| Main Level | Kitchen | 3.77 m | 3.85 m | 3.77 m x 3.85 m |
| Main Level | Primary Bedroom | 4.12 m | 3.68 m | 4.12 m x 3.68 m |
| Main Level | Bedroom 2 | 3.27 m | 3.59 m | 3.27 m x 3.59 m |
| Main Level | Bedroom 3 | 3.04 m | 2.77 m | 3.04 m x 2.77 m |
| Main Level | Bathroom | 2.03 m | 1.51 m | 2.03 m x 1.51 m |
https://www.realtor.ca/real-estate/28934603/7-jacinta-drive-toronto-rustic-rustic
Interested?
Contact us for more information
Jonathan Philp
Salesperson
1858 Queen Street E.
Toronto, Ontario M4L 1H1
