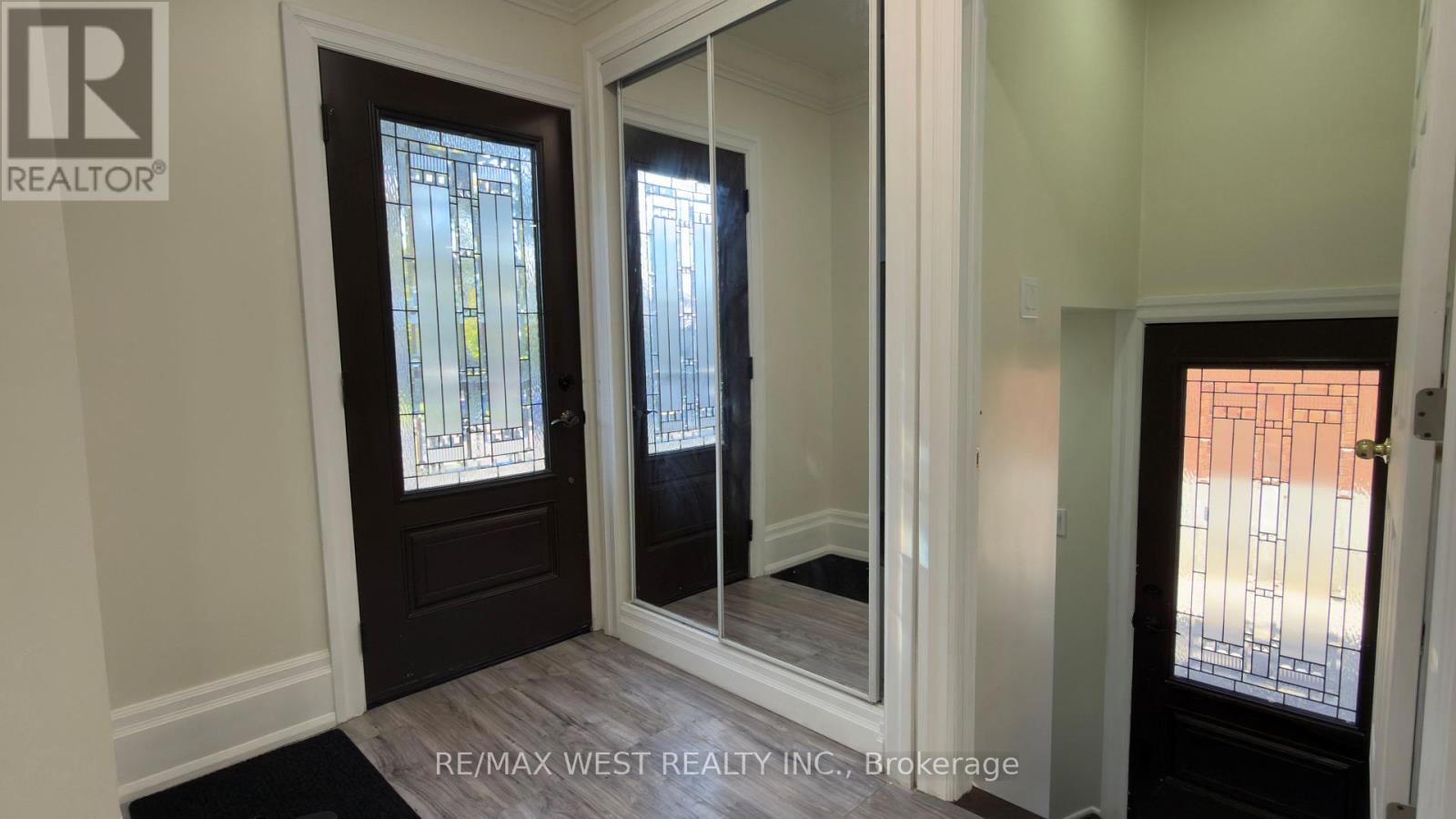25 Sixteenth Street Toronto, Ontario M8V 3J7
$4,500 Monthly
25 Sixteenth St W, Toronto - Newly Renovated Bungalow. Beautifully renovated bungalow in highly desirable W06 Toronto. This home features 2 bedrooms on the main floor plus 2 additional bedrooms in the fully finished lower level. Bright open-concept living and dining area with large windows. Modern kitchen with quartz countertops, stainless steel appliances and plenty of cabinet space. Two updated bathrooms. Lower levels offers a spacious recreation room, additional bedrooms and storage - perfect for in-law suite potential or extra living space. Private backyard with patio. Parking included. Close to schools, parks, shopping, public transit and major highways. A turn-key property ideal for families, downsizes, investors. Move-in ready! (id:61852)
Property Details
| MLS® Number | W12437026 |
| Property Type | Single Family |
| Neigbourhood | New Toronto |
| Community Name | New Toronto |
| AmenitiesNearBy | Beach, Park, Public Transit |
| Features | Level Lot, Dry, Carpet Free, In Suite Laundry, In-law Suite |
| ParkingSpaceTotal | 3 |
| Structure | Patio(s), Porch |
| ViewType | City View |
Building
| BathroomTotal | 2 |
| BedroomsAboveGround | 2 |
| BedroomsBelowGround | 2 |
| BedroomsTotal | 4 |
| Age | 51 To 99 Years |
| Appliances | Water Heater, Water Meter, Dishwasher, Dryer, Microwave, Stove, Washer, Refrigerator |
| ArchitecturalStyle | Bungalow |
| BasementFeatures | Apartment In Basement, Separate Entrance |
| BasementType | N/a |
| ConstructionStyleAttachment | Detached |
| CoolingType | Central Air Conditioning, Air Exchanger |
| ExteriorFinish | Brick |
| FireProtection | Smoke Detectors |
| FlooringType | Laminate |
| FoundationType | Block, Brick |
| HeatingFuel | Natural Gas |
| HeatingType | Forced Air |
| StoriesTotal | 1 |
| SizeInterior | 700 - 1100 Sqft |
| Type | House |
| UtilityWater | Municipal Water |
Parking
| No Garage |
Land
| Acreage | No |
| FenceType | Fully Fenced |
| LandAmenities | Beach, Park, Public Transit |
| LandscapeFeatures | Landscaped |
| Sewer | Sanitary Sewer |
| SizeDepth | 120 Ft ,3 In |
| SizeFrontage | 35 Ft |
| SizeIrregular | 35 X 120.3 Ft |
| SizeTotalText | 35 X 120.3 Ft |
Rooms
| Level | Type | Length | Width | Dimensions |
|---|---|---|---|---|
| Basement | Kitchen | 2 m | 2.5 m | 2 m x 2.5 m |
| Basement | Bedroom | 3.4 m | 2.6 m | 3.4 m x 2.6 m |
| Basement | Bedroom 2 | 3 m | 3 m | 3 m x 3 m |
| Basement | Dining Room | 6.9 m | 4.6 m | 6.9 m x 4.6 m |
| Basement | Living Room | 6.9 m | 4.6 m | 6.9 m x 4.6 m |
| Main Level | Kitchen | 1.5 m | 3.6 m | 1.5 m x 3.6 m |
| Main Level | Dining Room | 6.9 m | 4.6 m | 6.9 m x 4.6 m |
| Main Level | Living Room | 6.9 m | 4.6 m | 6.9 m x 4.6 m |
| Main Level | Primary Bedroom | 3.45 m | 2.7 m | 3.45 m x 2.7 m |
| Main Level | Bedroom | 2.8 m | 2.8 m | 2.8 m x 2.8 m |
Utilities
| Cable | Installed |
| Electricity | Installed |
| Sewer | Installed |
https://www.realtor.ca/real-estate/28934604/25-sixteenth-street-toronto-new-toronto-new-toronto
Interested?
Contact us for more information
Nick Avramovski
Salesperson
1118 Centre Street
Thornhill, Ontario L4J 7R9









































