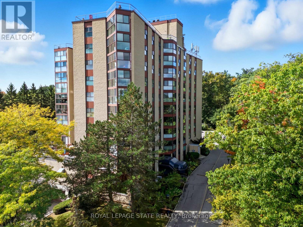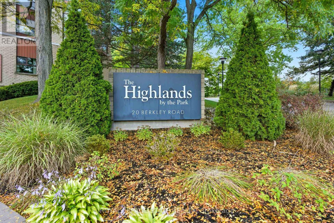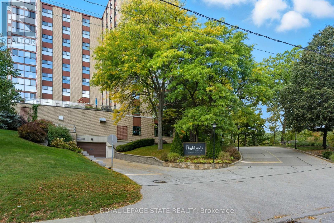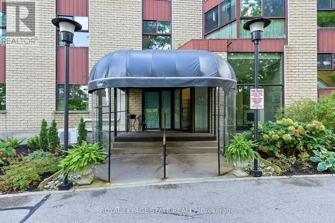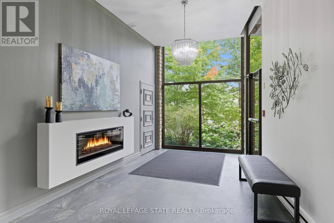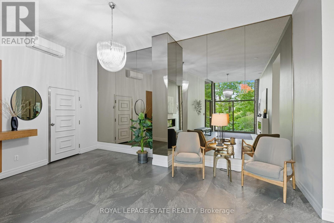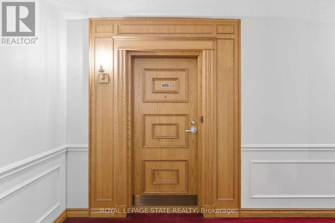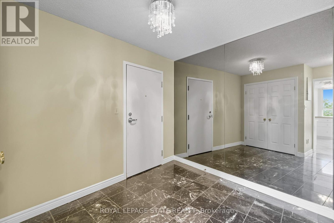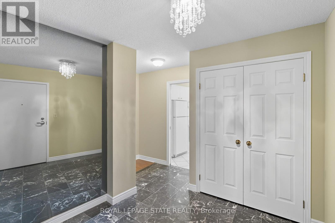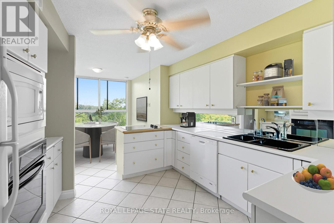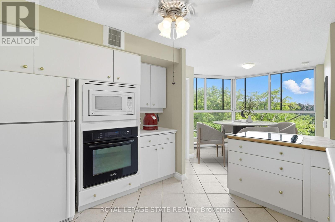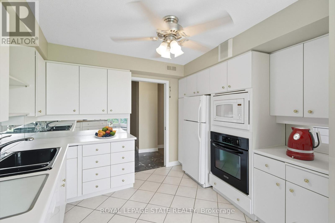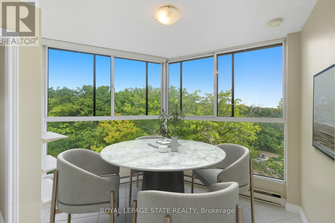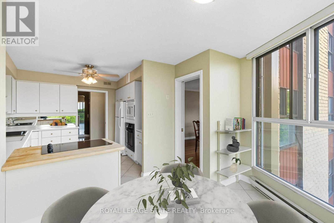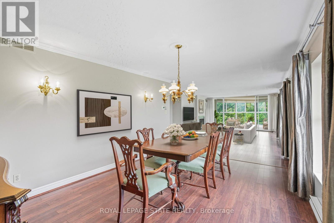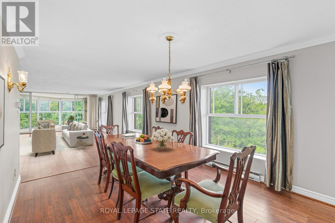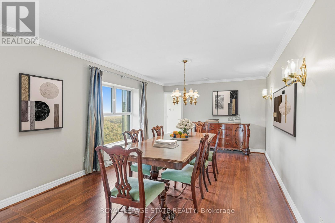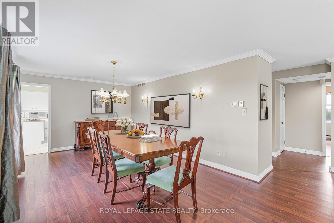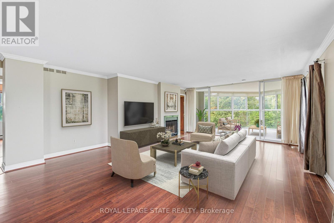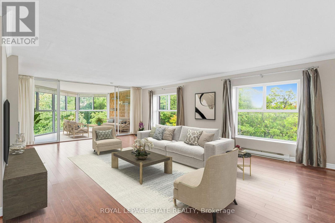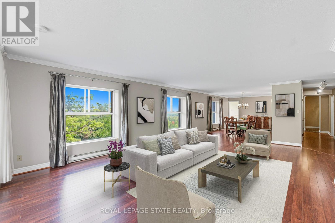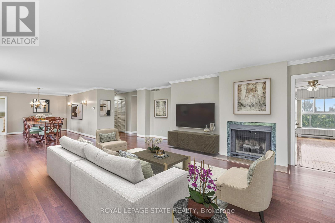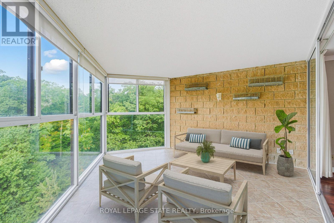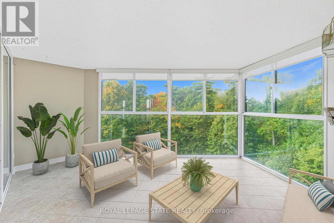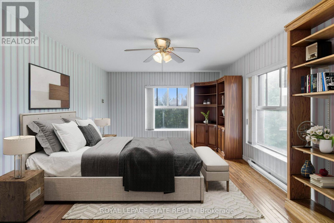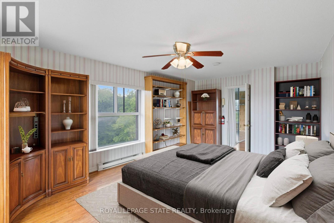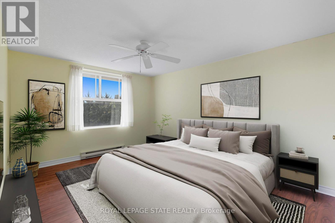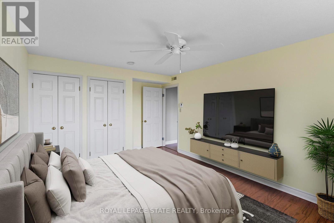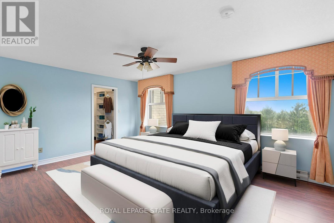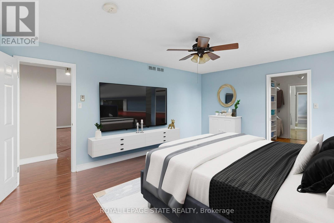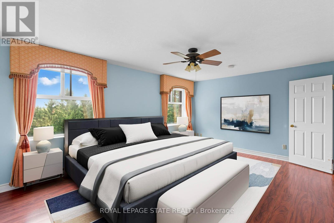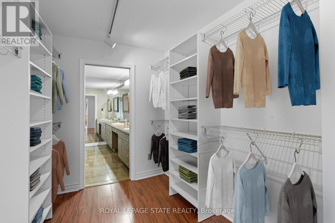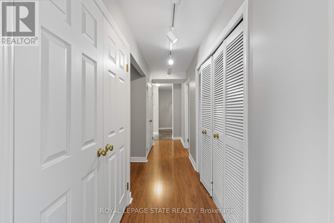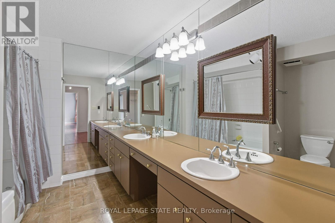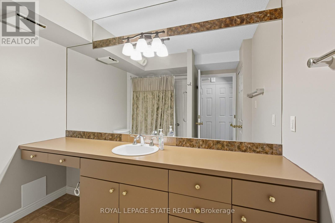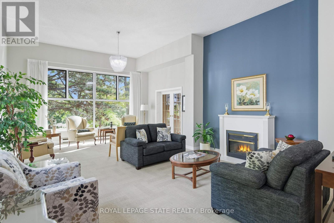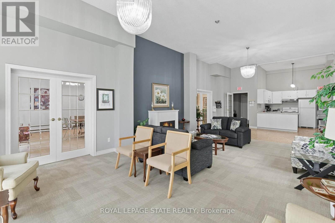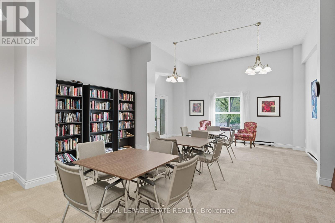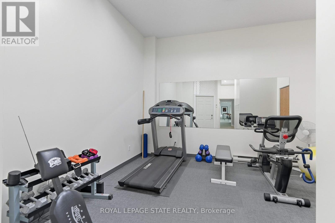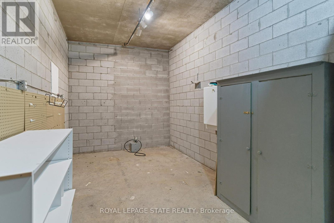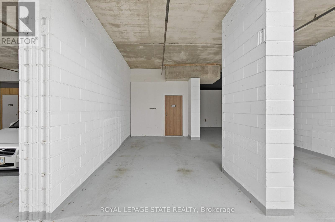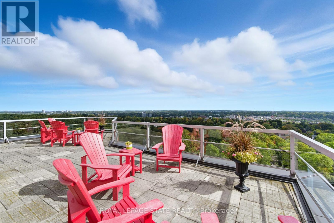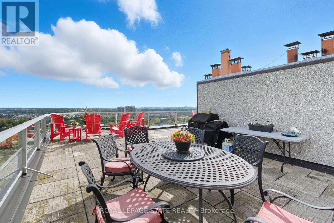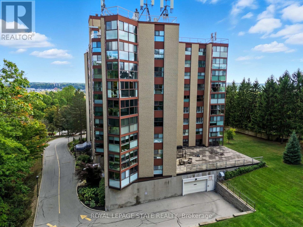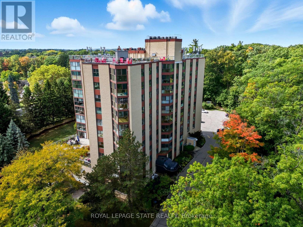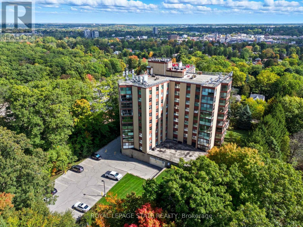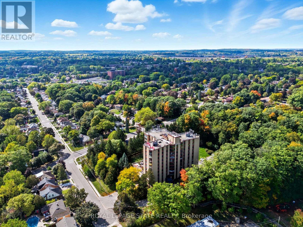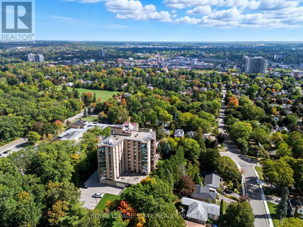702 - 20 Berkley Street Cambridge, Ontario N1S 4S8
$699,900Maintenance, Insurance, Water, Common Area Maintenance
$997.10 Monthly
Maintenance, Insurance, Water, Common Area Maintenance
$997.10 MonthlyWelcome to The Highlands by the Park; 20 Berkley Road. Nestled atop a hill at the end of a quiet cul-de-sac in historic West Galt, this prestigious condominium offers tranquility, privacy, and sweeping views of nature and the city skyline. Overlooking a majestic woodlot, Victoria Park, and beyond, this building is one of Cambridge's hidden gems. This spacious 2,418 square foot, carpet-free unit offers a rare combination of size, layout, and natural light. With 3 generously sized bedrooms, 2 full bathrooms, and a thoughtfully designed floor plan, its ideal for those seeking a blend of comfort and functionality. Step into an impressive foyer with mirrored walls and a large closet before entering the bright eat-in kitchen, complete with ceramic tile, crisp white cabinetry, built-in range top, track lighting and a cozy breakfast nook that looks out over lush greenery. The kitchen opens into a formal dining room with laminate flooring and elegant wall sconces; perfect for entertaining. The adjacent oversized living room features a wood-burning fireplace (sold in as-is condition) and leads to a bright all-season solarium with floor-to-ceiling windows, perfect as a den, office, or creative space. Down the hallway, you'll find three spacious bedrooms, including a large primary suite with two large windows, an expansive walk-in closet, and a 5-piece ensuite. A second 4-piece guest bath serves the remaining bedrooms. The in-suite laundry closet is conveniently tucked away off the main hallway. Building amenities include a rooftop terrace with panoramic views, ample seating, and barbecue, a party room with full kitchen and lounge area, meeting room, exercise room, and beautifully maintained common spaces. This unit includes one underground parking spot with a tandem storage locker. Don't miss this rare opportunity to live in a peaceful, elevated community surrounded by nature, just minutes from the charm and culture of West Galt. (id:61852)
Property Details
| MLS® Number | X12436721 |
| Property Type | Single Family |
| AmenitiesNearBy | Park, Schools |
| CommunityFeatures | Pet Restrictions |
| Features | Elevator, In Suite Laundry |
| ParkingSpaceTotal | 1 |
Building
| BathroomTotal | 2 |
| BedroomsAboveGround | 3 |
| BedroomsTotal | 3 |
| Age | 31 To 50 Years |
| Amenities | Exercise Centre, Party Room, Visitor Parking, Fireplace(s), Separate Heating Controls, Storage - Locker |
| Appliances | Range, Intercom, Dishwasher, Dryer, Microwave, Stove, Washer, Window Coverings, Refrigerator |
| CoolingType | Central Air Conditioning |
| ExteriorFinish | Brick, Aluminum Siding |
| FireProtection | Controlled Entry, Smoke Detectors |
| FireplacePresent | Yes |
| FireplaceTotal | 1 |
| FoundationType | Poured Concrete |
| HeatingFuel | Electric |
| HeatingType | Baseboard Heaters |
| SizeInterior | 2250 - 2499 Sqft |
| Type | Apartment |
Parking
| Underground | |
| Garage |
Land
| Acreage | No |
| LandAmenities | Park, Schools |
| LandscapeFeatures | Landscaped |
| SurfaceWater | River/stream |
Rooms
| Level | Type | Length | Width | Dimensions |
|---|---|---|---|---|
| Main Level | Foyer | 3.01 m | 2.92 m | 3.01 m x 2.92 m |
| Main Level | Bathroom | 2.64 m | 2.4 m | 2.64 m x 2.4 m |
| Main Level | Kitchen | 6.61 m | 4.4 m | 6.61 m x 4.4 m |
| Main Level | Dining Room | 4.97 m | 3.56 m | 4.97 m x 3.56 m |
| Main Level | Living Room | 7.95 m | 5.52 m | 7.95 m x 5.52 m |
| Main Level | Sunroom | 4.99 m | 4.95 m | 4.99 m x 4.95 m |
| Main Level | Primary Bedroom | 5.3 m | 3.85 m | 5.3 m x 3.85 m |
| Main Level | Bathroom | 3.17 m | 2.89 m | 3.17 m x 2.89 m |
| Main Level | Bedroom | 5.08 m | 3.54 m | 5.08 m x 3.54 m |
| Main Level | Bedroom | 5.65 m | 3.8 m | 5.65 m x 3.8 m |
| Main Level | Laundry Room | Measurements not available |
https://www.realtor.ca/real-estate/28934502/702-20-berkley-street-cambridge
Interested?
Contact us for more information
Luke O'reilly
Broker
1122 Wilson St West #200
Ancaster, Ontario L9G 3K9
