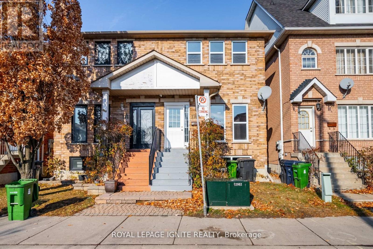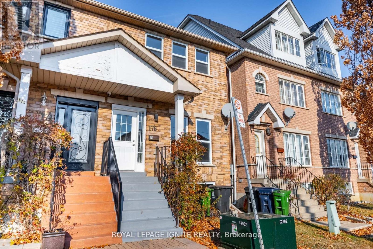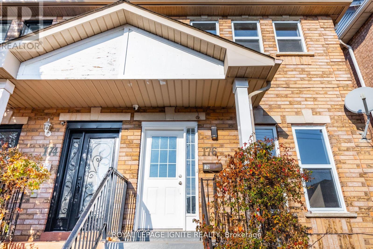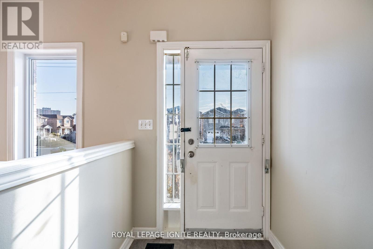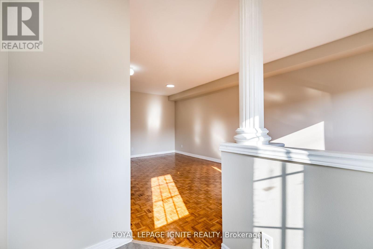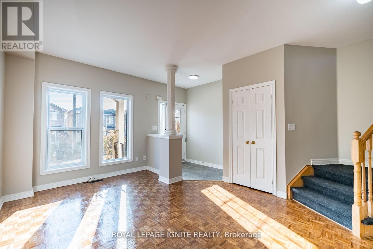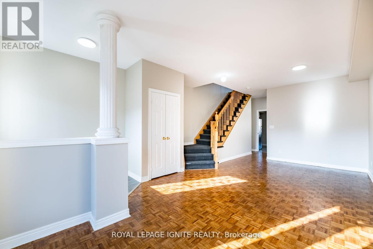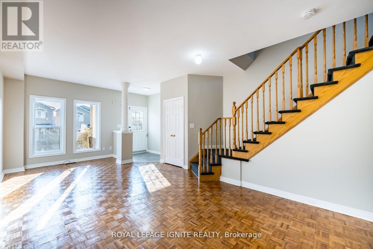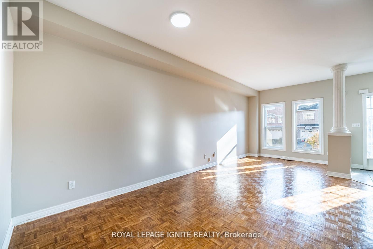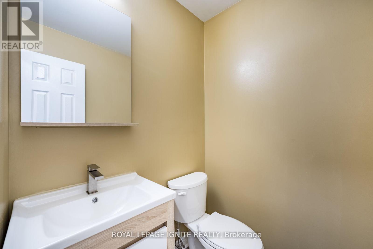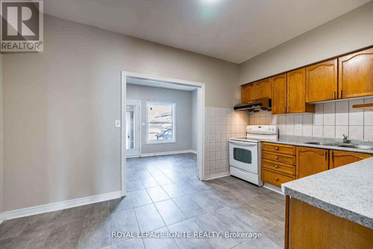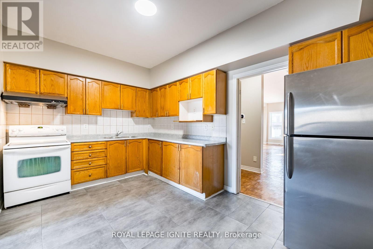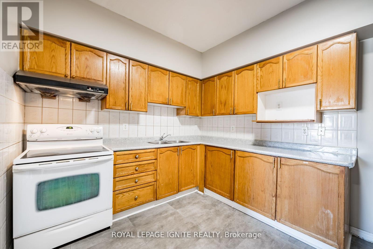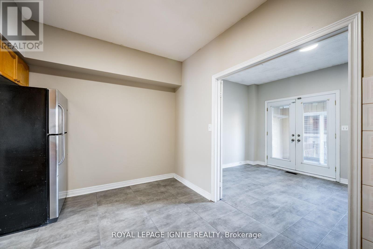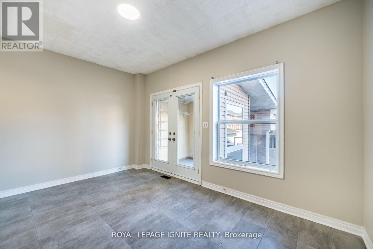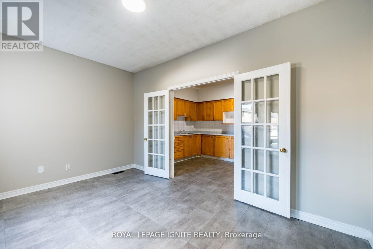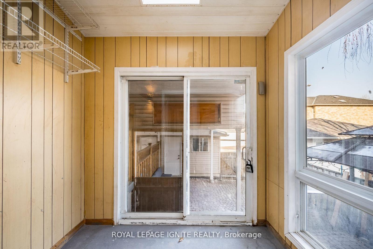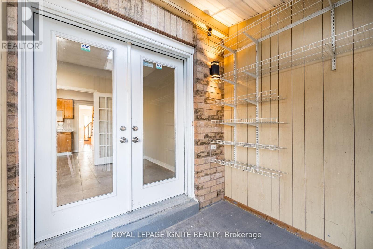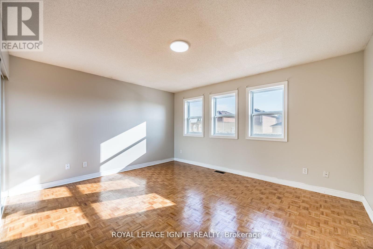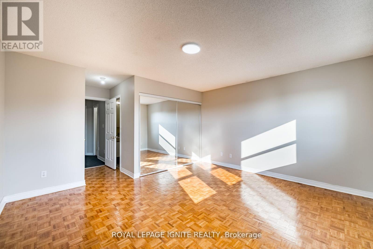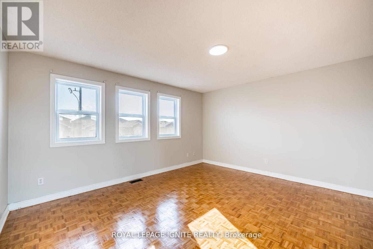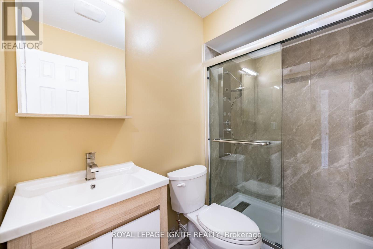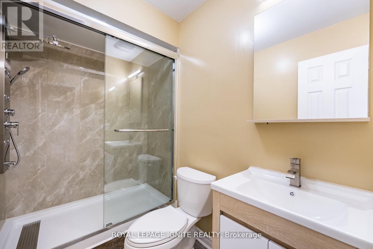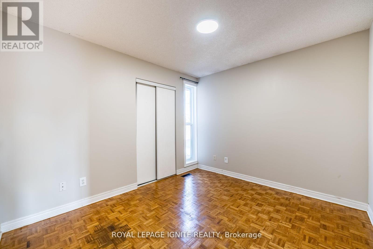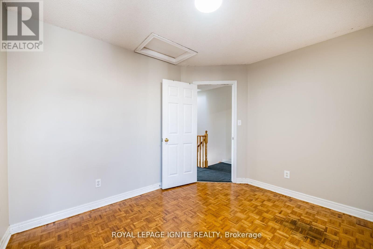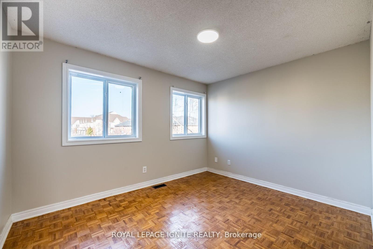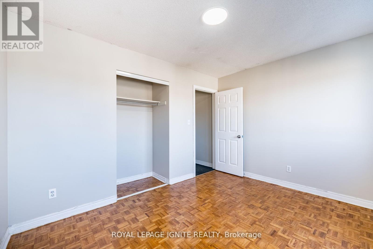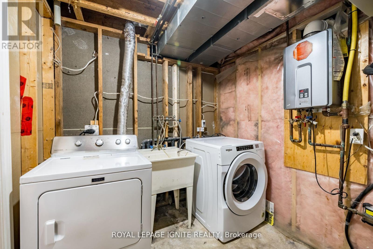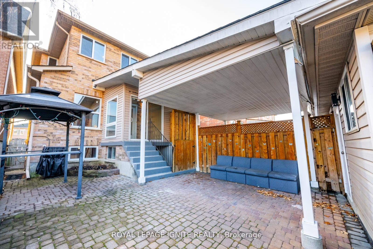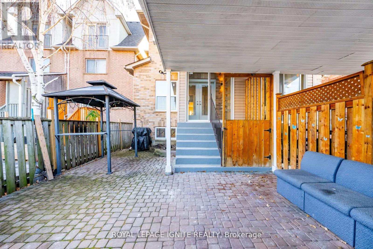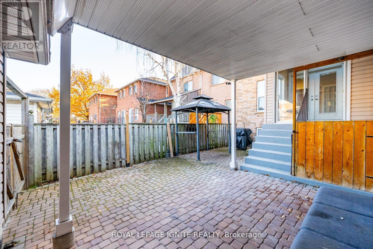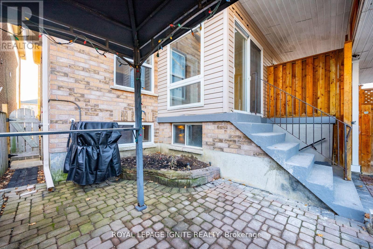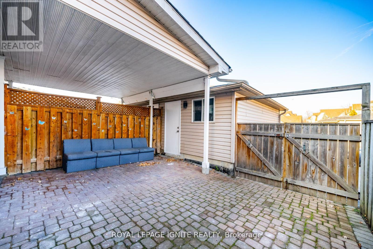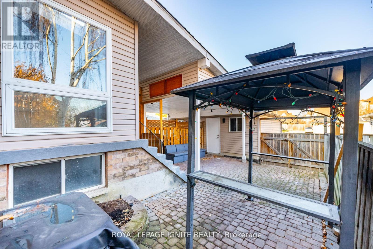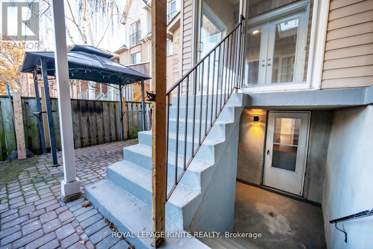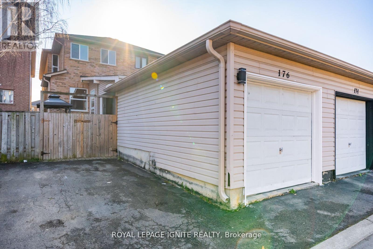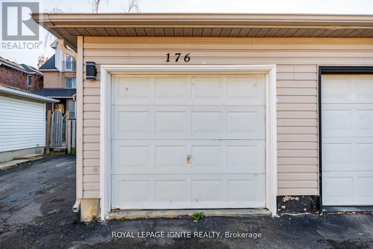Upper - 176 Wright Avenue Toronto, Ontario M9N 3Z2
$3,400 Monthly
Beautifully Upgraded Semi-Detached In The Weston Community. Walking Distance To Parks, Schools, Public Transit & Other Amenities. Spacious 3 Bedrooms And 3 Bathrooms - Amazing Layout! 1Garage Parking. Recently Upgraded Bathrooms, Flooring and more. Interlocking at back - Low Maintenance. Sitting Room W/Double Door Access To Backyard. Large Bright Master W/Ensuite +Double Closet. Move-in Ready Home Waiting for the Perfect Family! Close To HWY400/401, GO Station, High School & Elementary School, Parks & Golf Courses. 1 Garage Parking for Upper. 70% Utilities Upper. **Shared Laundry with the Basement Tenant(s). (id:61852)
Property Details
| MLS® Number | W12436978 |
| Property Type | Single Family |
| Neigbourhood | North York |
| Community Name | Weston |
| AmenitiesNearBy | Hospital, Park, Place Of Worship, Public Transit, Schools |
| ParkingSpaceTotal | 1 |
Building
| BathroomTotal | 3 |
| BedroomsAboveGround | 3 |
| BedroomsTotal | 3 |
| Appliances | Dryer, Hood Fan, Stove, Water Heater - Tankless, Washer, Refrigerator |
| BasementType | None |
| ConstructionStyleAttachment | Semi-detached |
| CoolingType | Central Air Conditioning |
| ExteriorFinish | Aluminum Siding, Brick |
| FlooringType | Tile, Parquet |
| FoundationType | Poured Concrete |
| HalfBathTotal | 1 |
| HeatingFuel | Natural Gas |
| HeatingType | Forced Air |
| StoriesTotal | 2 |
| SizeInterior | 1500 - 2000 Sqft |
| Type | House |
| UtilityWater | Municipal Water |
Parking
| Detached Garage | |
| Garage |
Land
| Acreage | No |
| FenceType | Fenced Yard |
| LandAmenities | Hospital, Park, Place Of Worship, Public Transit, Schools |
| Sewer | Sanitary Sewer |
Rooms
| Level | Type | Length | Width | Dimensions |
|---|---|---|---|---|
| Second Level | Primary Bedroom | 4.51 m | 4.24 m | 4.51 m x 4.24 m |
| Second Level | Bedroom 2 | 3.38 m | 3.02 m | 3.38 m x 3.02 m |
| Second Level | Bedroom 3 | 3.72 m | 2.77 m | 3.72 m x 2.77 m |
| Main Level | Foyer | 2.19 m | 1.52 m | 2.19 m x 1.52 m |
| Main Level | Living Room | 6.95 m | 3.74 m | 6.95 m x 3.74 m |
| Main Level | Dining Room | 6.95 m | 3.74 m | 6.95 m x 3.74 m |
| Main Level | Kitchen | 4.51 m | 2.93 m | 4.51 m x 2.93 m |
| Main Level | Sitting Room | 4.51 m | 2.77 m | 4.51 m x 2.77 m |
https://www.realtor.ca/real-estate/28934599/upper-176-wright-avenue-toronto-weston-weston
Interested?
Contact us for more information
Shan Perinpanathan
Broker
D2 - 795 Milner Avenue
Toronto, Ontario M1B 3C3
Ragu Rajaguru
Broker
D2 - 795 Milner Avenue
Toronto, Ontario M1B 3C3
