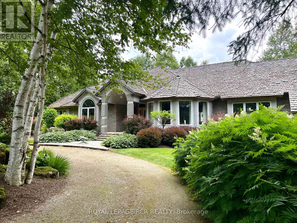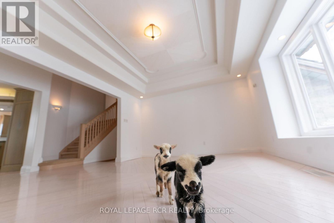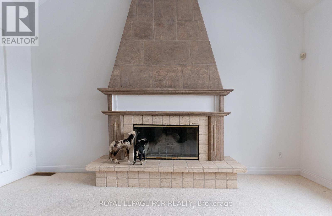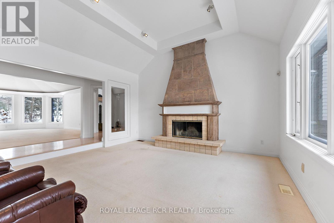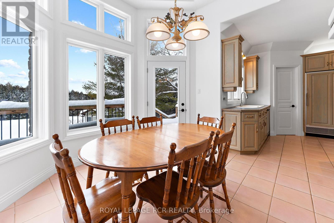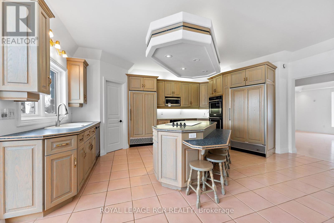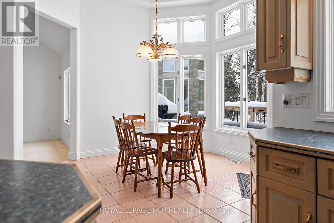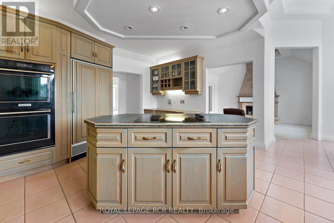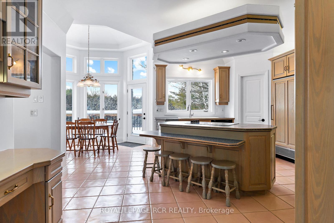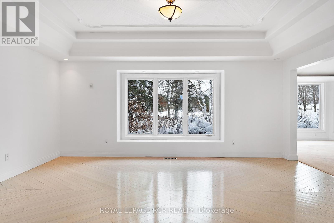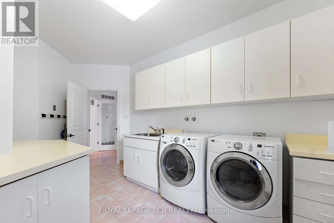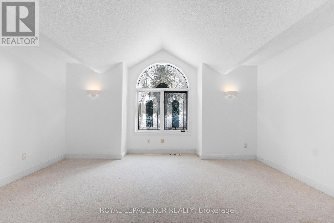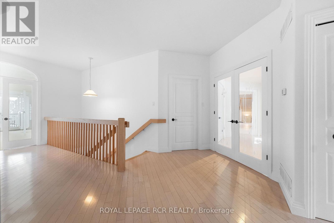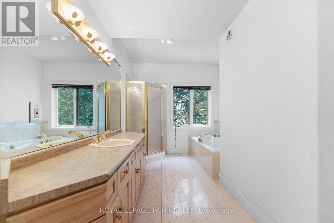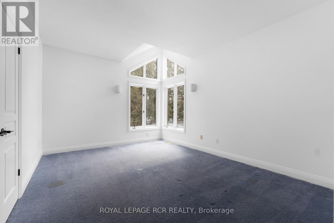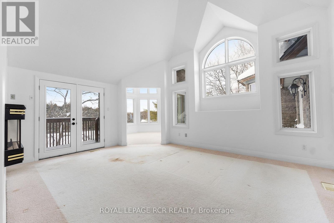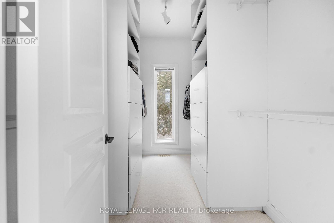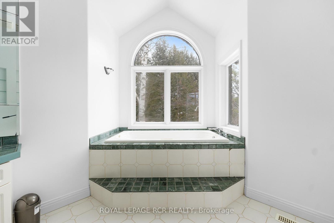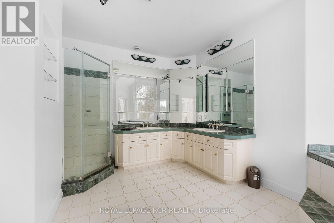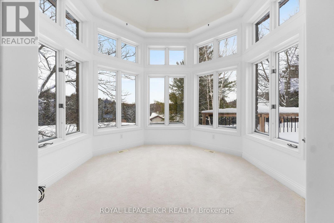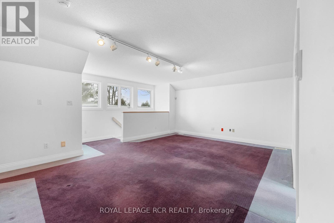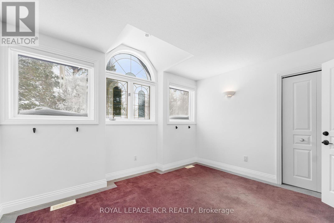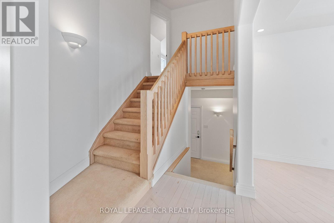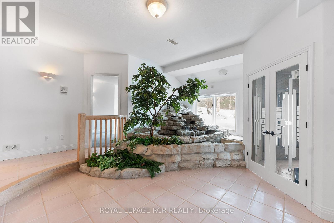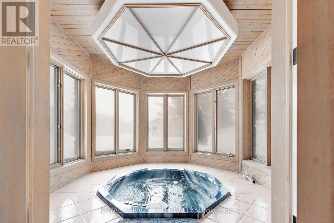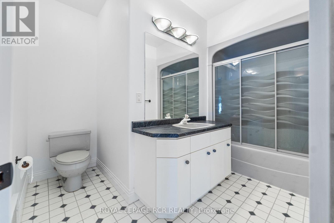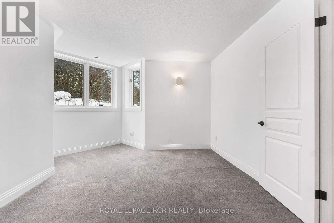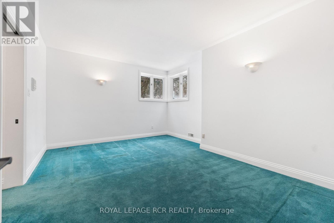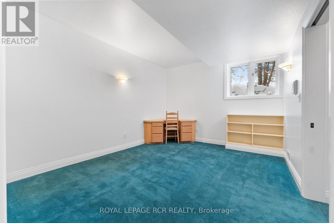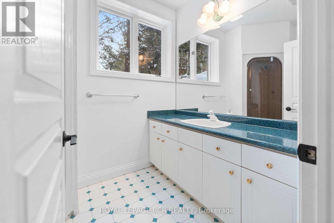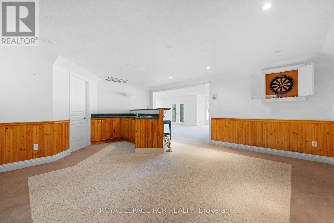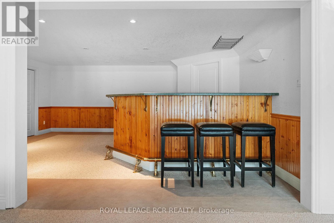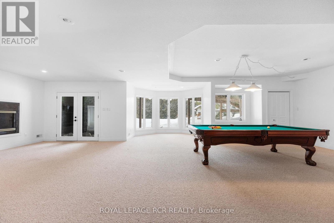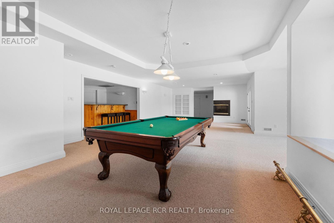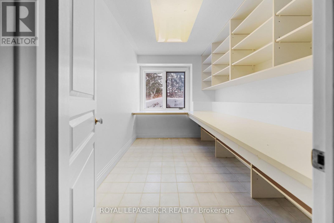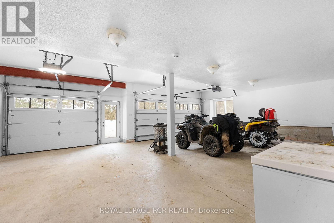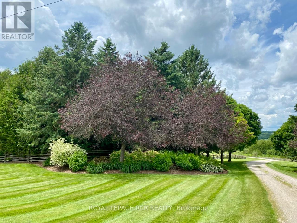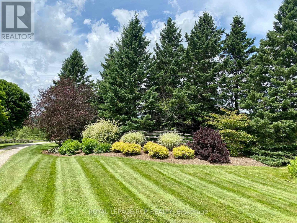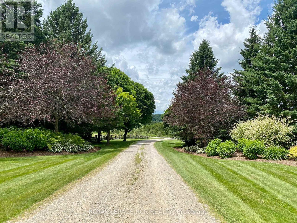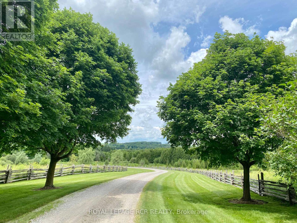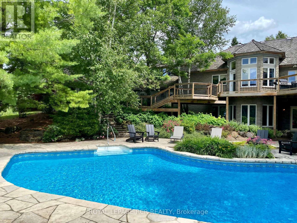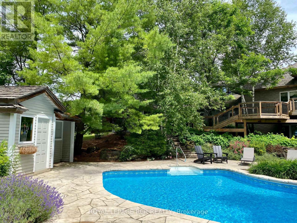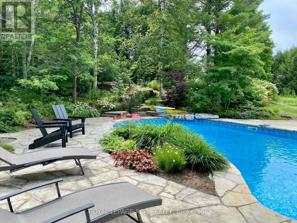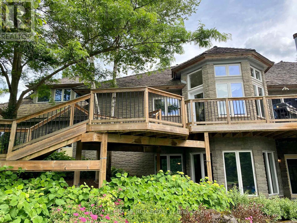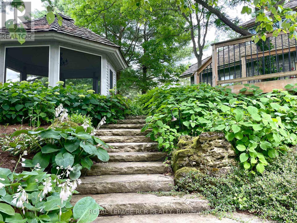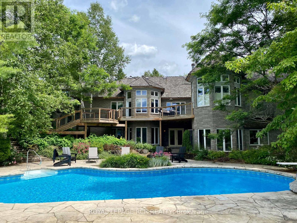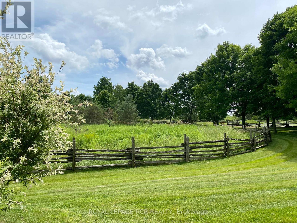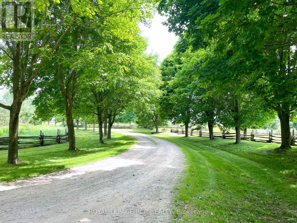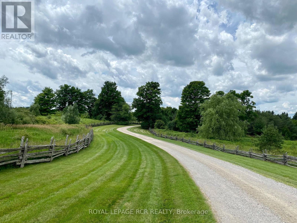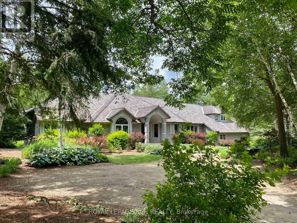101089 10th Side Road East Garafraxa, Ontario L9W 7J9
$2,599,000
Welcome to this breathtaking countryside estate, a true gem set on 28 acres of picturesque land. This stunning property boasts mature trees, meticulously designed perennial gardens, and views of rolling hills. Offering 4,963 square feet of above-grade living space, plus a fully finished walkout basement, this luxurious home is designed for both entertaining and everyday comfort. Step inside to find 9 spacious bedrooms and 7 bathrooms, ensuring ample space for family and guests. The primary suite is a true retreat, complete with its own private balcony, a sunlit sitting room with panoramic windows, spacious walk-in closet, and a 5-piece ensuite. The main level showcases multiple walkouts to an expansive deck, where you will find a beautifully landscaped inground pool, surrounded by stone and lush gardens. Enjoy the serene surroundings from the charming gazebo, an ideal spot for relaxation. At the heart of the home, the large eat-in kitchen is a chefs dream, complete with a central island and an open-concept layout ideal for both everyday dining and entertaining. Additionally, the home includes a separate entrance to the second storey, which could serve as a nanny or in-law suite, providing added privacy and flexibility for extended family and guests. This estate is as practical as it is beautiful, featuring a triple-car garage, a cedar shingle roof, and an energy-efficient geothermal heating and cooling system. A carriage barn on the property adds character and offers additional storage or potential for various uses. Offering the perfect blend of luxury, comfort, and natural beauty, this extraordinary estate invites you to embrace the tranquility of country living. Do not miss your opportunity to make this exceptional home your own! (id:61852)
Property Details
| MLS® Number | X12437001 |
| Property Type | Single Family |
| Community Name | Rural East Garafraxa |
| EquipmentType | Propane Tank |
| Features | Irregular Lot Size |
| ParkingSpaceTotal | 53 |
| PoolType | Inground Pool |
| RentalEquipmentType | Propane Tank |
| Structure | Deck, Workshop |
Building
| BathroomTotal | 7 |
| BedroomsAboveGround | 6 |
| BedroomsBelowGround | 3 |
| BedroomsTotal | 9 |
| Appliances | Water Softener, Intercom |
| BasementDevelopment | Finished |
| BasementFeatures | Walk Out |
| BasementType | Full (finished) |
| ConstructionStyleAttachment | Detached |
| CoolingType | Central Air Conditioning |
| ExteriorFinish | Stone, Stucco |
| FireplacePresent | Yes |
| FlooringType | Carpeted, Hardwood |
| FoundationType | Concrete |
| HalfBathTotal | 2 |
| HeatingFuel | Electric, Geo Thermal |
| HeatingType | Heat Pump, Not Known |
| StoriesTotal | 2 |
| SizeInterior | 3500 - 5000 Sqft |
| Type | House |
| UtilityWater | Drilled Well |
Parking
| Attached Garage | |
| Garage |
Land
| Acreage | Yes |
| LandscapeFeatures | Landscaped |
| Sewer | Septic System |
| SizeDepth | 1609 Ft ,4 In |
| SizeFrontage | 527 Ft ,3 In |
| SizeIrregular | 527.3 X 1609.4 Ft ; 28.4 Acres |
| SizeTotalText | 527.3 X 1609.4 Ft ; 28.4 Acres|25 - 50 Acres |
| ZoningDescription | Rural & Ep |
Rooms
| Level | Type | Length | Width | Dimensions |
|---|---|---|---|---|
| Lower Level | Recreational, Games Room | 4.1 m | 10.3 m | 4.1 m x 10.3 m |
| Main Level | Living Room | 4.94 m | 6.67 m | 4.94 m x 6.67 m |
| Main Level | Recreational, Games Room | 5.79 m | 4.92 m | 5.79 m x 4.92 m |
| Main Level | Den | 3.03 m | 5.1 m | 3.03 m x 5.1 m |
| Main Level | Dining Room | 3.98 m | 5.47 m | 3.98 m x 5.47 m |
| Main Level | Kitchen | 7.23 m | 6.32 m | 7.23 m x 6.32 m |
| Main Level | Bedroom | 3.59 m | 4.93 m | 3.59 m x 4.93 m |
| Main Level | Bedroom 2 | 4.15 m | 4.03 m | 4.15 m x 4.03 m |
| Main Level | Bedroom 3 | 4.6 m | 3.57 m | 4.6 m x 3.57 m |
| Main Level | Primary Bedroom | 4.03 m | 5.4 m | 4.03 m x 5.4 m |
| Main Level | Bedroom 5 | 5.61 m | 4.42 m | 5.61 m x 4.42 m |
| Main Level | Bedroom | 3.85 m | 3.23 m | 3.85 m x 3.23 m |
Utilities
| Electricity | Installed |
Interested?
Contact us for more information
Wayne Baguley
Salesperson
14 - 75 First Street
Orangeville, Ontario L9W 2E7
