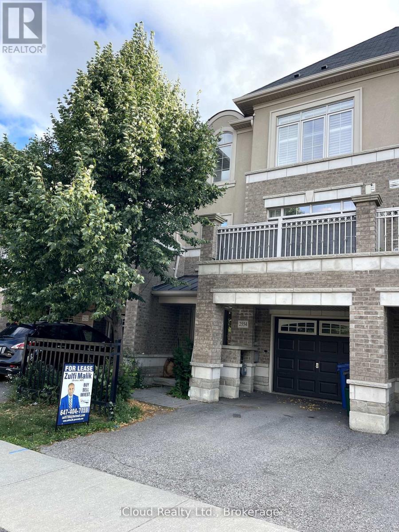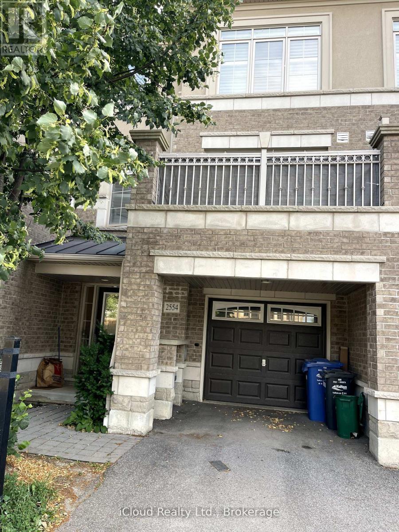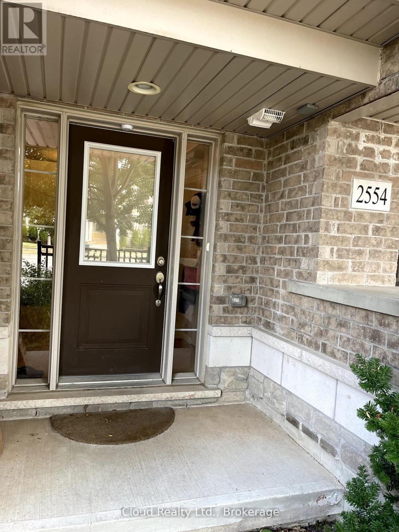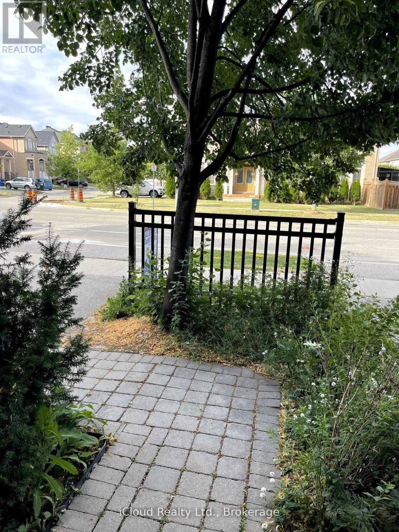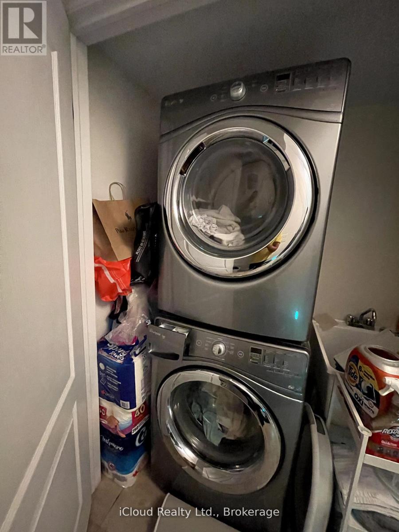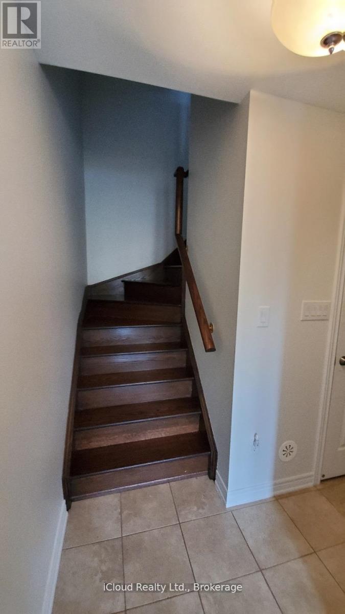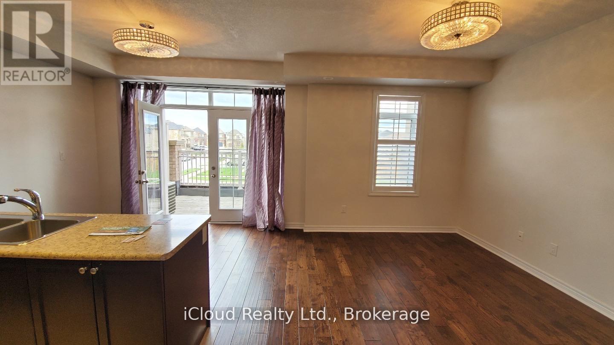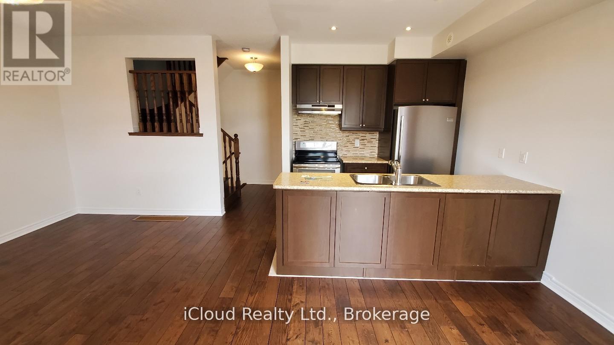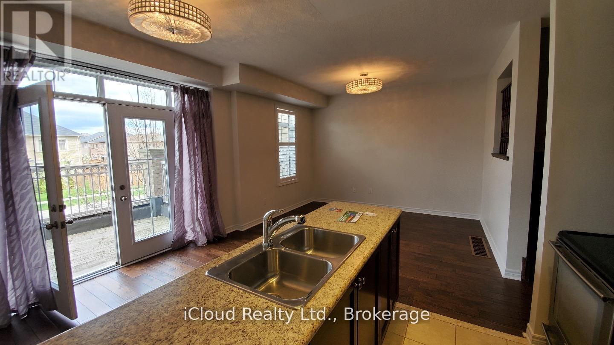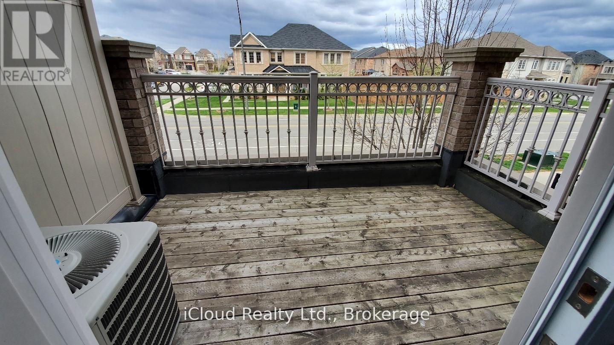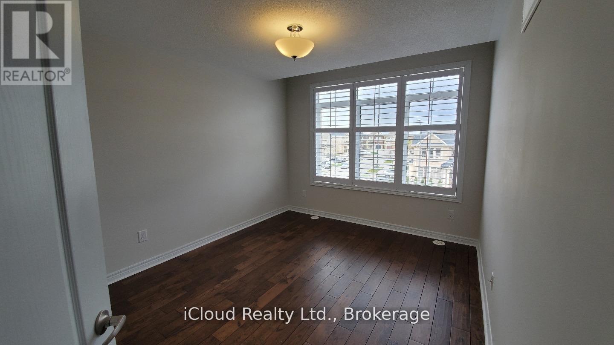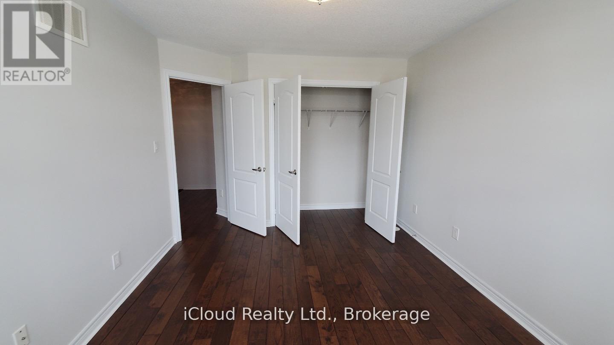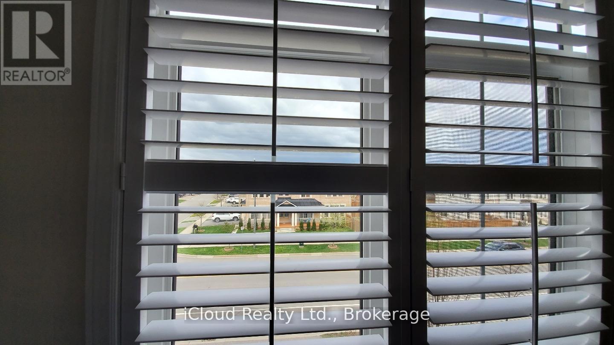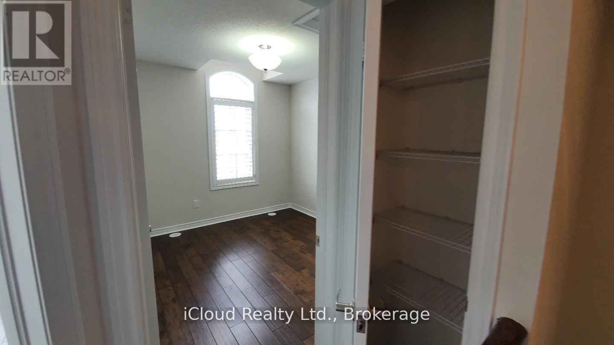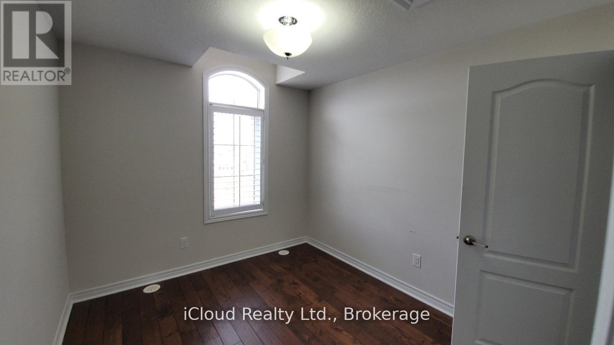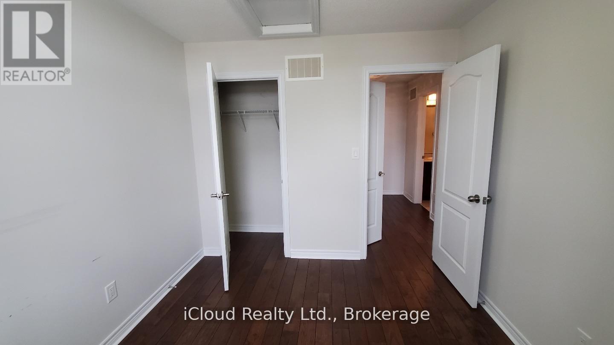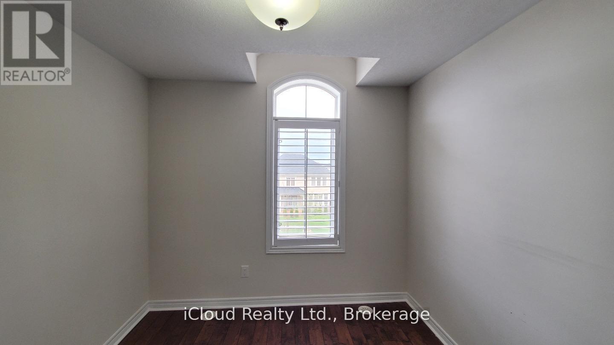2554 Grand Oak Trail Oakville, Ontario L6M 0S4
2 Bedroom
2 Bathroom
700 - 1100 sqft
Central Air Conditioning
Forced Air
$2,890 Monthly
Client RemarksGorgeous Fernbrook- Built Luxury Townhome in Prestigious Westmount! Upscale living with elegant upgrades and a functional open- concept design. Features include a spacious foyer, handscraped hardwood flooring throughout (no carpets), a stylish kitchen with dark cabinetry, stainless steel appliances, marble & glass backsplash, pot lights and designer finishes. Immaculate condition very clean home! Spacious bedrooms. High demand residential area of Oakville close to schools, parks, newly built Oakville General hospital, highway, shopping area. No pets & no smokers. (id:61852)
Property Details
| MLS® Number | W12436403 |
| Property Type | Single Family |
| Neigbourhood | Palermo |
| Community Name | 1019 - WM Westmount |
| ParkingSpaceTotal | 2 |
Building
| BathroomTotal | 2 |
| BedroomsAboveGround | 2 |
| BedroomsTotal | 2 |
| Appliances | Dishwasher, Dryer, Stove, Washer, Window Coverings, Refrigerator |
| ConstructionStyleAttachment | Attached |
| CoolingType | Central Air Conditioning |
| ExteriorFinish | Brick, Stucco |
| FlooringType | Hardwood, Ceramic |
| FoundationType | Brick |
| HalfBathTotal | 1 |
| HeatingFuel | Natural Gas |
| HeatingType | Forced Air |
| StoriesTotal | 3 |
| SizeInterior | 700 - 1100 Sqft |
| Type | Row / Townhouse |
| UtilityWater | Municipal Water |
Parking
| Garage |
Land
| Acreage | No |
| Sewer | Sanitary Sewer |
| SizeTotalText | Under 1/2 Acre |
Rooms
| Level | Type | Length | Width | Dimensions |
|---|---|---|---|---|
| Second Level | Living Room | 4.88 m | 3.53 m | 4.88 m x 3.53 m |
| Second Level | Dining Room | 3.73 m | 2.62 m | 3.73 m x 2.62 m |
| Second Level | Kitchen | 3.05 m | 2.34 m | 3.05 m x 2.34 m |
| Third Level | Primary Bedroom | 4.11 m | 3.3 m | 4.11 m x 3.3 m |
| Third Level | Bedroom 2 | 3.56 m | 2.74 m | 3.56 m x 2.74 m |
Interested?
Contact us for more information
Zulfiqar Ahmed Malik
Broker
Ipro Realty Ltd.
55 City Centre Drive #503
Mississauga, Ontario L5B 1M3
55 City Centre Drive #503
Mississauga, Ontario L5B 1M3
