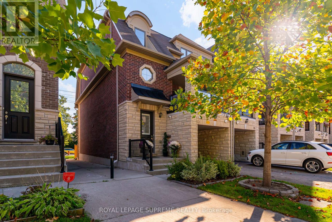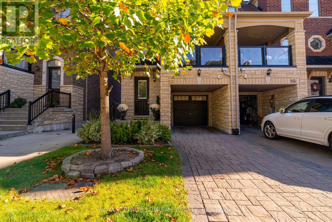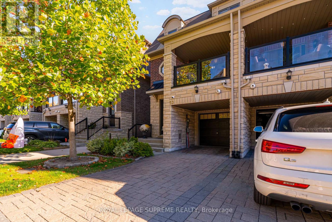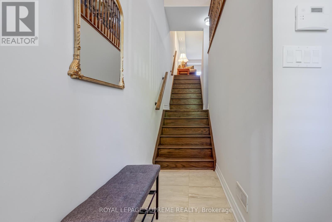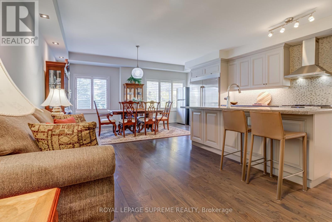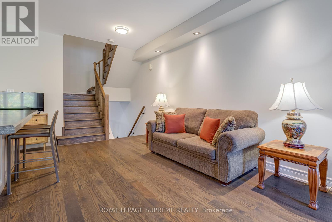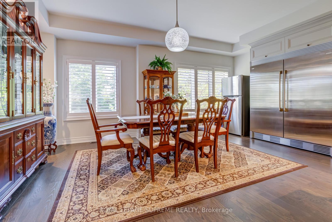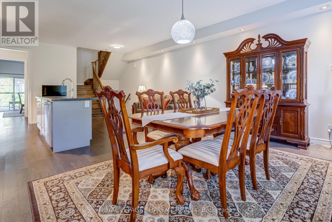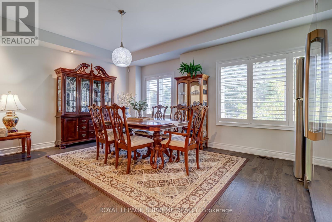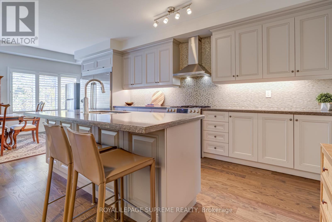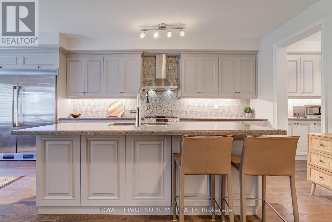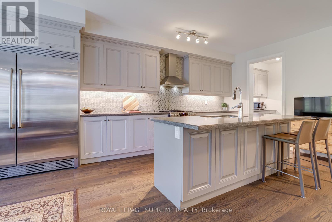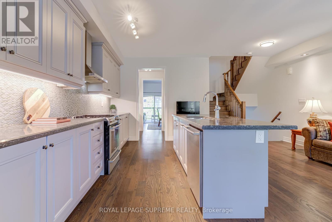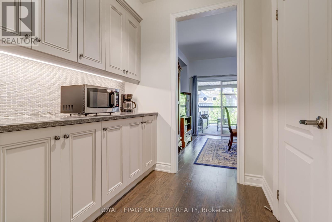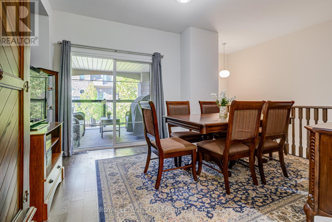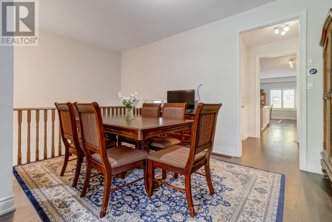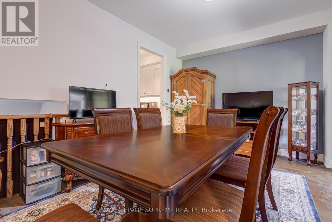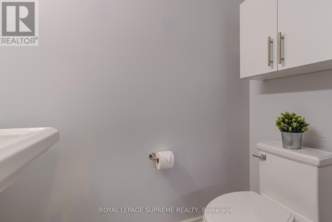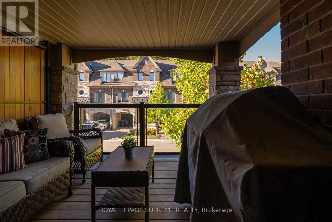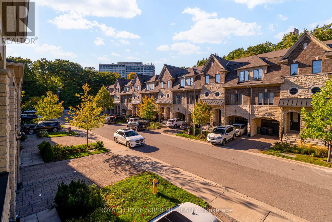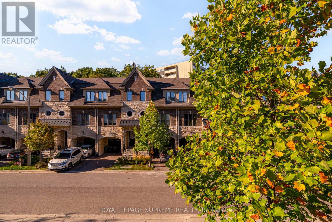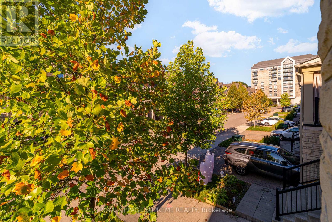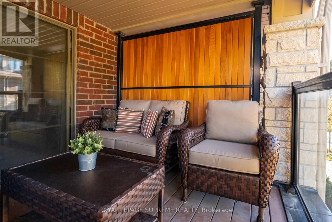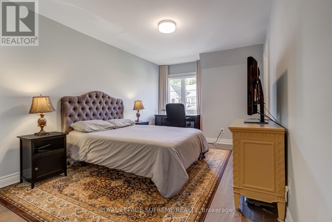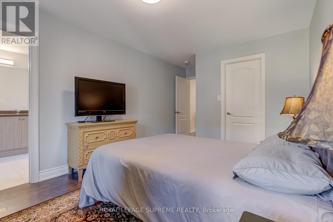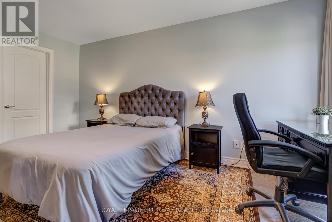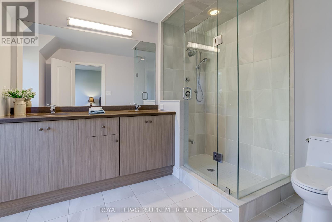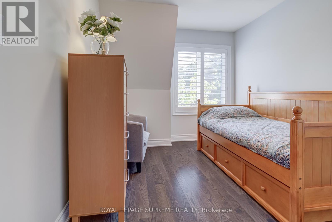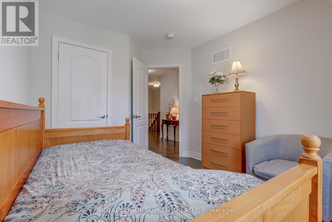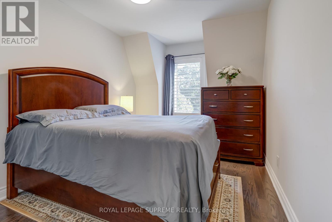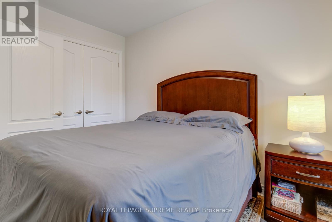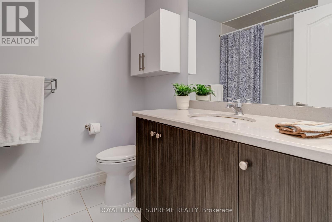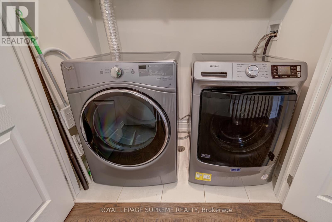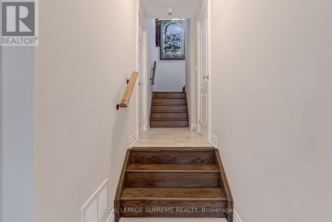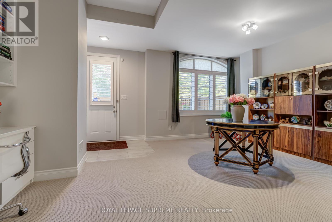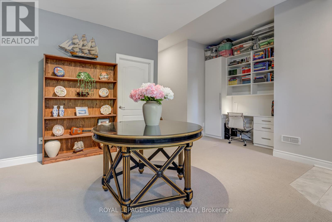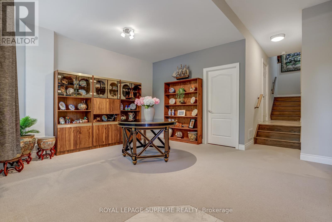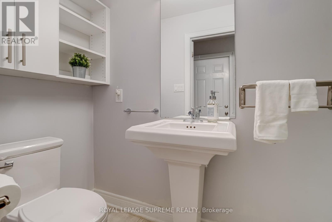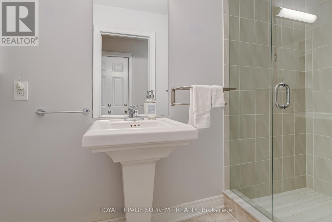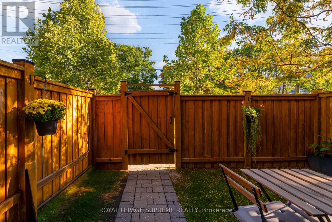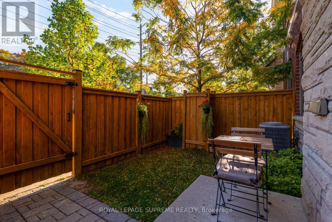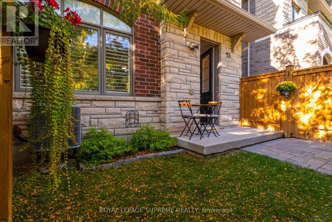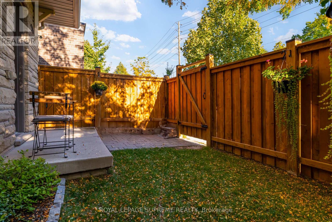53 Dryden Way Toronto, Ontario M9R 0B2
$1,299,900
This premium executive extra wide end-unit townhouse combines modern design, natural light, and plenty of thoughtful upgrades across nearly 2,400 sq. ft. of living space. Extensively upgraded, with thousands invested in quality builder enhancements. Every detail has been thoughtfully enhanced, creating a home that's as stylish as it is functional. The open main level is ideal for entertaining, featuring a chef-inspired kitchen with Caesarstone countertops, a spacious centre island, stainless steel appliances including a gas range and double-wide fridge open with spacious dining area, a separate servery, powder room and living room. Step out to a covered terrace with BBQ for effortless indoor-outdoor living. Upstairs, three spacious bedrooms include a luxurious primary retreat with a spa-like ensuite and walk-in closet, along with the convenience of laundry all on the same level. The bright lower level offers high ceilings, large windows, a 3-piece bath, built-in desk, extra storage, and a walkout to a private, fully fenced inviting yard. A private drive and garage offers plenty of parking, and direct access into the home. Ideally located close to shops, grocery stores, parks, transit, and major highways, this property blends luxury living with everyday convenience. (id:61852)
Property Details
| MLS® Number | W12436423 |
| Property Type | Single Family |
| Neigbourhood | Willowridge-Martingrove-Richview |
| Community Name | Willowridge-Martingrove-Richview |
| EquipmentType | Water Heater |
| ParkingSpaceTotal | 3 |
| RentalEquipmentType | Water Heater |
Building
| BathroomTotal | 4 |
| BedroomsAboveGround | 3 |
| BedroomsTotal | 3 |
| Appliances | Central Vacuum, Dishwasher, Dryer, Freezer, Garage Door Opener, Hood Fan, Stove, Washer, Whirlpool, Window Coverings, Refrigerator |
| BasementDevelopment | Finished |
| BasementFeatures | Walk Out |
| BasementType | N/a (finished) |
| ConstructionStyleAttachment | Attached |
| CoolingType | Central Air Conditioning |
| ExteriorFinish | Brick |
| FlooringType | Hardwood |
| FoundationType | Unknown |
| HalfBathTotal | 1 |
| HeatingFuel | Natural Gas |
| HeatingType | Forced Air |
| StoriesTotal | 3 |
| SizeInterior | 1500 - 2000 Sqft |
| Type | Row / Townhouse |
| UtilityWater | Municipal Water |
Parking
| Garage |
Land
| Acreage | No |
| Sewer | Sanitary Sewer |
| SizeDepth | 76 Ft ,10 In |
| SizeFrontage | 19 Ft ,10 In |
| SizeIrregular | 19.9 X 76.9 Ft |
| SizeTotalText | 19.9 X 76.9 Ft |
Rooms
| Level | Type | Length | Width | Dimensions |
|---|---|---|---|---|
| Second Level | Primary Bedroom | 4.82 m | 3.1 m | 4.82 m x 3.1 m |
| Second Level | Bedroom 2 | 3.45 m | 2.72 m | 3.45 m x 2.72 m |
| Second Level | Bedroom 3 | 3.34 m | 2.8 m | 3.34 m x 2.8 m |
| Lower Level | Recreational, Games Room | 5.58 m | 4.22 m | 5.58 m x 4.22 m |
| Main Level | Kitchen | 5.63 m | 3.71 m | 5.63 m x 3.71 m |
| Main Level | Dining Room | 5.63 m | 3.73 m | 5.63 m x 3.73 m |
| Main Level | Living Room | 4.5 m | 3.41 m | 4.5 m x 3.41 m |
Interested?
Contact us for more information
Jorge M. Oliveira
Salesperson
110 Weston Rd
Toronto, Ontario M6N 0A6
Dina Oliveira
Broker
110 Weston Rd
Toronto, Ontario M6N 0A6
Jordan Oliveira
Broker
110 Weston Rd
Toronto, Ontario M6N 0A6
Jesse Marques Oliveira
Broker
110 Weston Rd
Toronto, Ontario M6N 0A6
