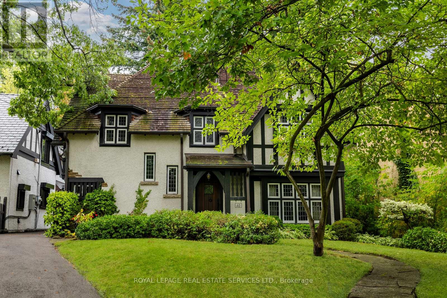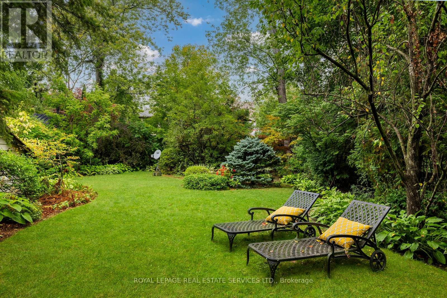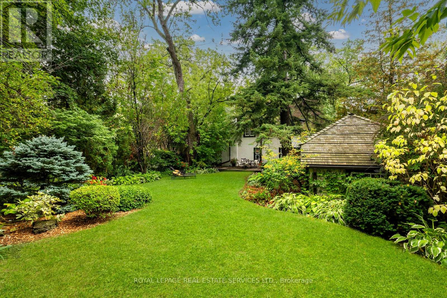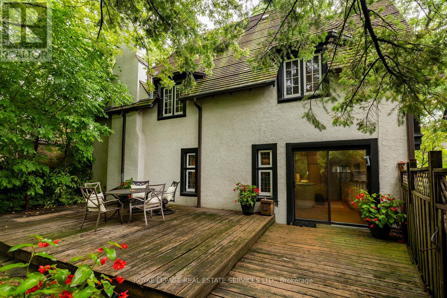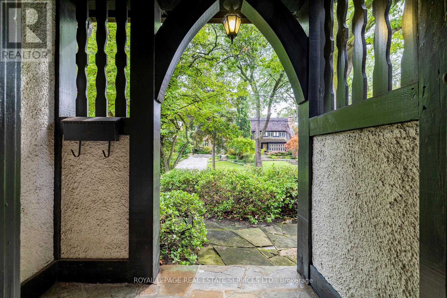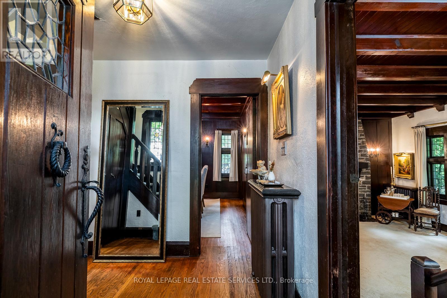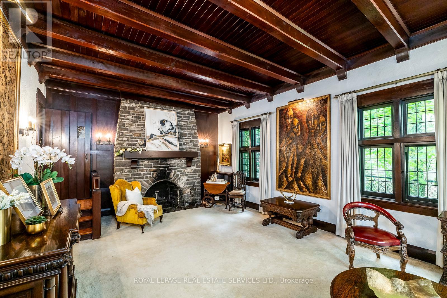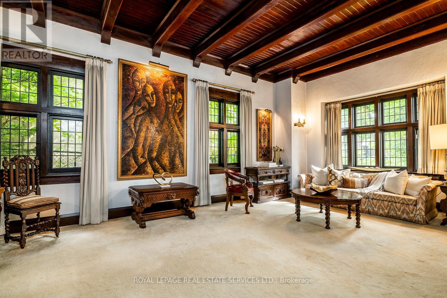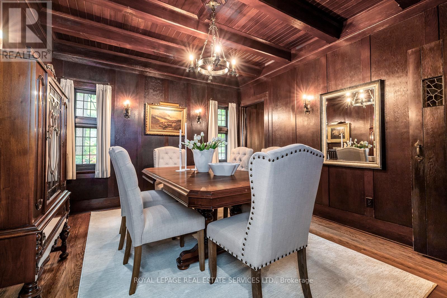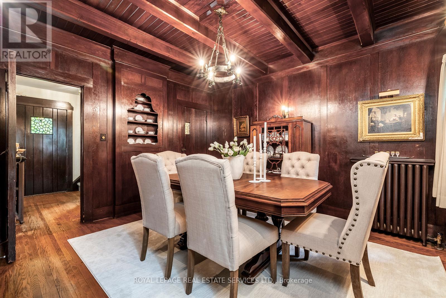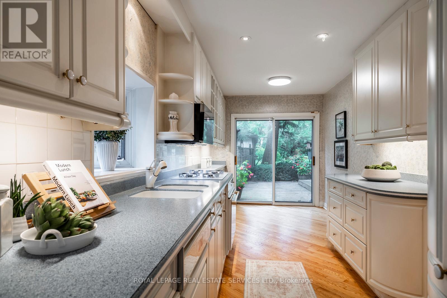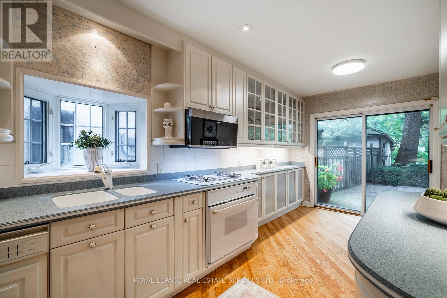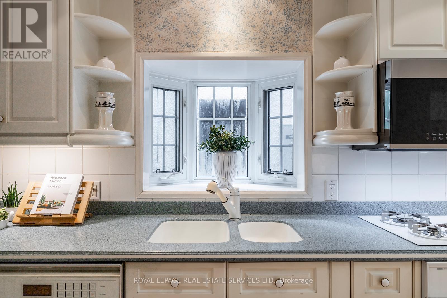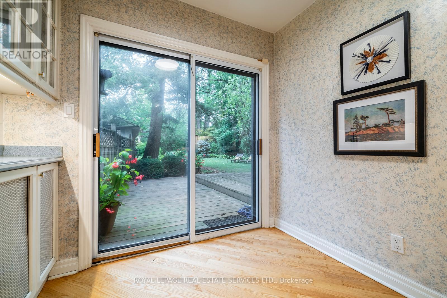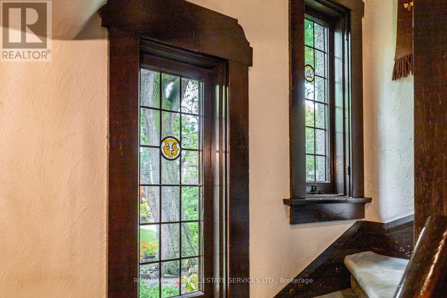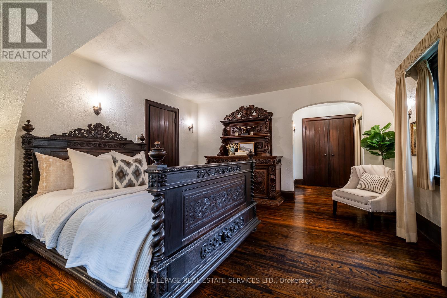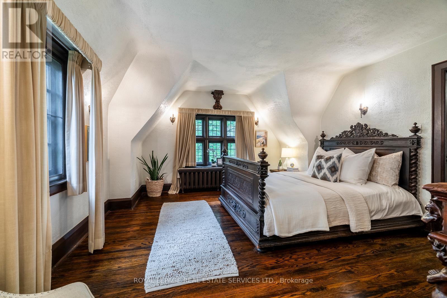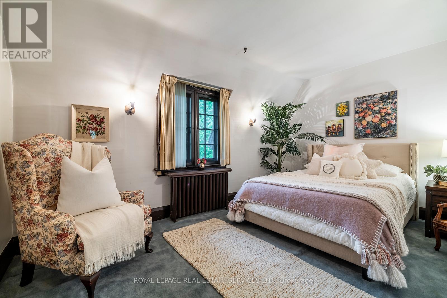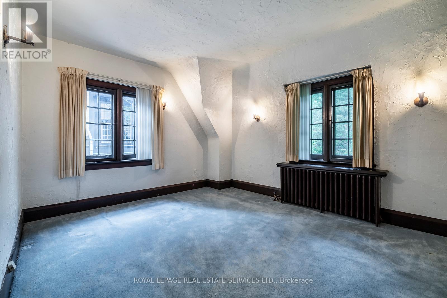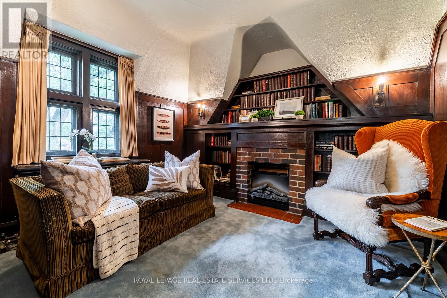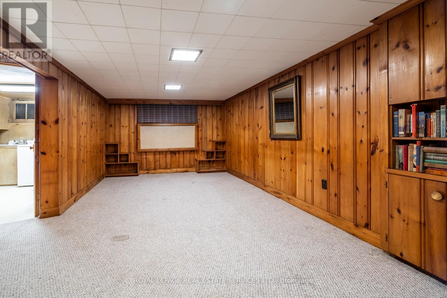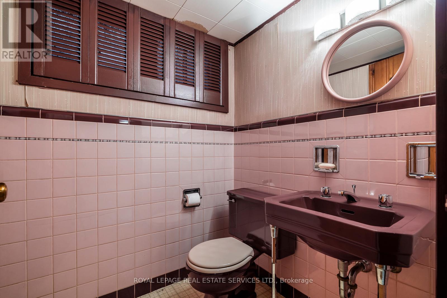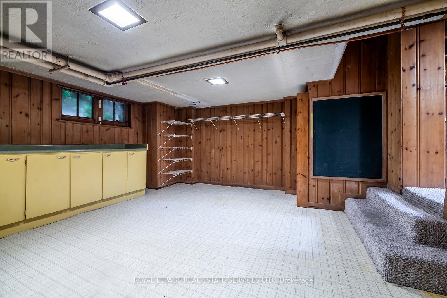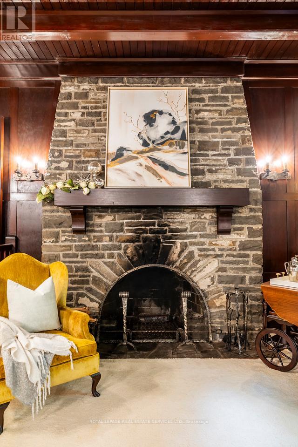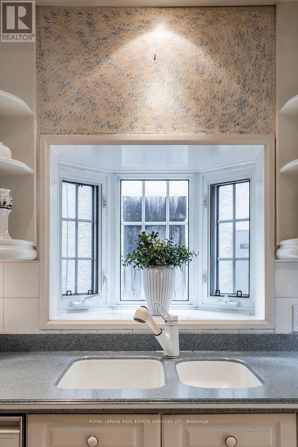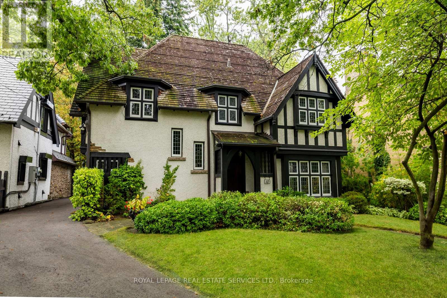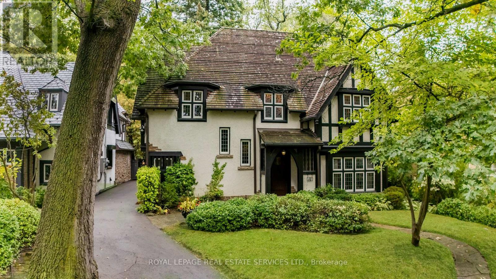18 Queen Marys Drive Toronto, Ontario M8X 1S2
$3,950,000
A winding drive leads to this proud quintessential Tudor residence that elegantly demonstrates how rich wood details, beams and leaded glass exemplify Olde English architecture. A rare and private 50 x 150 foot pool sized lot with glorious gardens offers peace and tranquility. In one of the most aspirational locations that the Kingsway has to offer, this home is waiting to be reimagined into your dream home. In the sunken living room a majestic floor to ceiling (10'8") stone hearth is enhanced by the intricate panelled and beamed ceilings. Large leaded glass windows allow sunlight to stream in, while multiple sconces provide bright evening light. The separate dining room is richly panelled and beamed, exuding an exquisite dining atmosphere. A modern kitchen has a breakfast room that has a large double sliding glass door that walks out to a 450 sq ft deck that overlooks the landscaped gardens. This trophy location is just steps from Kingsway Cres., and the Humber River parklands and trails. Also just a quick walk to Bloor St shops and restaurants, the subway and top rated schools. (id:61852)
Property Details
| MLS® Number | W12436469 |
| Property Type | Single Family |
| Neigbourhood | Kingsway South |
| Community Name | Kingsway South |
| AmenitiesNearBy | Park, Public Transit |
| CommunityFeatures | Community Centre, School Bus |
| EquipmentType | None |
| Features | Wooded Area, Irregular Lot Size |
| ParkingSpaceTotal | 6 |
| RentalEquipmentType | None |
| Structure | Deck |
Building
| BathroomTotal | 2 |
| BedroomsAboveGround | 3 |
| BedroomsBelowGround | 1 |
| BedroomsTotal | 4 |
| Age | 51 To 99 Years |
| Amenities | Fireplace(s) |
| Appliances | Oven - Built-in, Range, Water Heater, Cooktop, Dishwasher, Dryer, Microwave, Oven, Alarm System, Washer, Window Coverings, Refrigerator |
| BasementDevelopment | Finished |
| BasementType | Full (finished) |
| ConstructionStyleAttachment | Detached |
| ExteriorFinish | Stucco |
| FireProtection | Alarm System |
| FireplacePresent | Yes |
| FireplaceTotal | 2 |
| FoundationType | Block |
| HalfBathTotal | 1 |
| HeatingFuel | Natural Gas |
| HeatingType | Hot Water Radiator Heat |
| StoriesTotal | 2 |
| SizeInterior | 1500 - 2000 Sqft |
| Type | House |
| UtilityWater | Municipal Water |
Parking
| Detached Garage | |
| Garage |
Land
| Acreage | No |
| FenceType | Partially Fenced |
| LandAmenities | Park, Public Transit |
| Sewer | Sanitary Sewer |
| SizeDepth | 148 Ft ,7 In |
| SizeFrontage | 50 Ft ,2 In |
| SizeIrregular | 50.2 X 148.6 Ft ; 145.69 West |
| SizeTotalText | 50.2 X 148.6 Ft ; 145.69 West |
Rooms
| Level | Type | Length | Width | Dimensions |
|---|---|---|---|---|
| Second Level | Primary Bedroom | 4.73 m | 4.2 m | 4.73 m x 4.2 m |
| Second Level | Bedroom 2 | 4.3 m | 4.92 m | 4.3 m x 4.92 m |
| Second Level | Bedroom 3 | 4.12 m | 3.35 m | 4.12 m x 3.35 m |
| Second Level | Den | 3.18 m | 3 m | 3.18 m x 3 m |
| Basement | Games Room | 5.07 m | 4.5 m | 5.07 m x 4.5 m |
| Basement | Recreational, Games Room | 5.55 m | 3.32 m | 5.55 m x 3.32 m |
| Main Level | Foyer | 2.55 m | 2.43 m | 2.55 m x 2.43 m |
| Main Level | Living Room | 7.47 m | 4.63 m | 7.47 m x 4.63 m |
| Main Level | Dining Room | 3.95 m | 3.52 m | 3.95 m x 3.52 m |
| Main Level | Kitchen | 3.64 m | 2.48 m | 3.64 m x 2.48 m |
| Main Level | Eating Area | 2.48 m | 2.17 m | 2.48 m x 2.17 m |
Interested?
Contact us for more information
Daiva Dalinda
Broker
3031 Bloor St. W.
Toronto, Ontario M8X 1C5
Luke Dalinda
Salesperson
3031 Bloor St. W.
Toronto, Ontario M8X 1C5
Alexa Kostuk
Salesperson
3031 Bloor St. W.
Toronto, Ontario M8X 1C5
