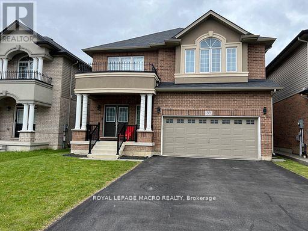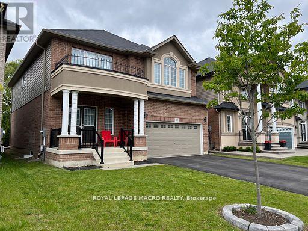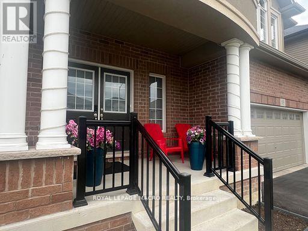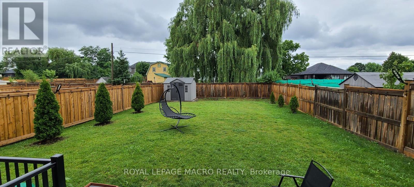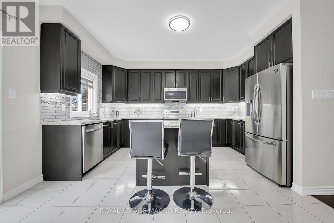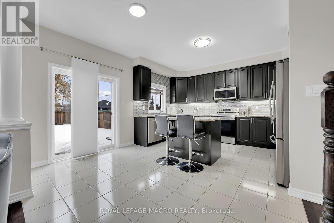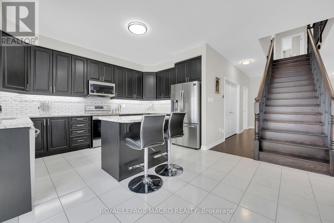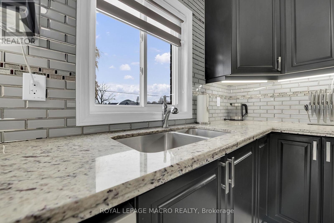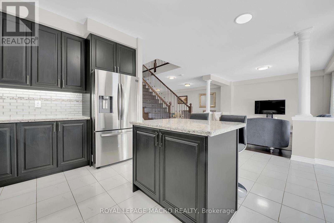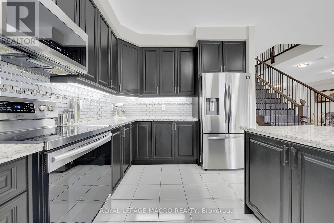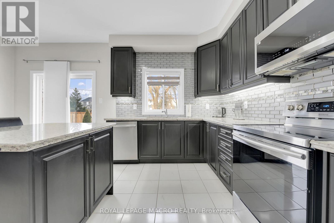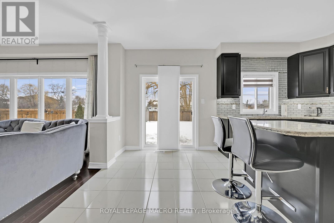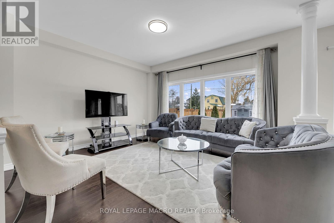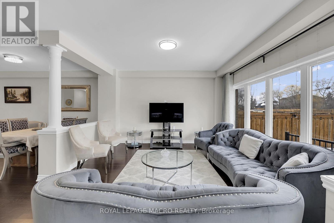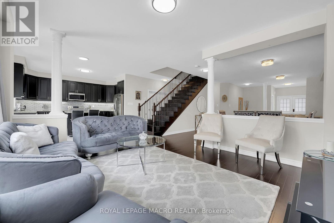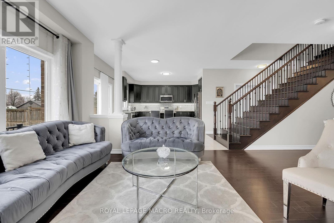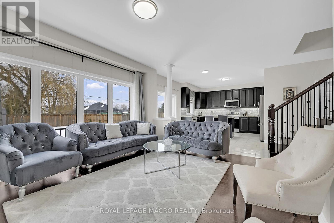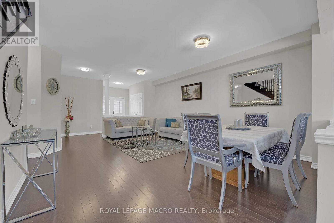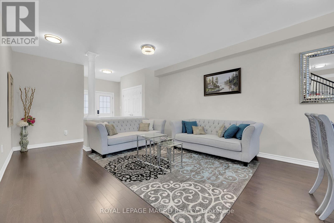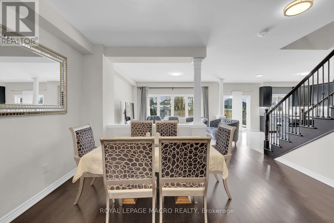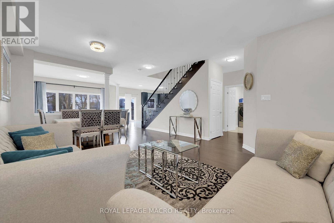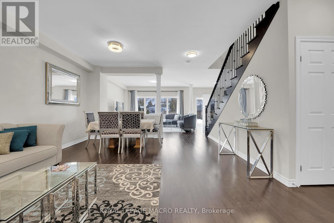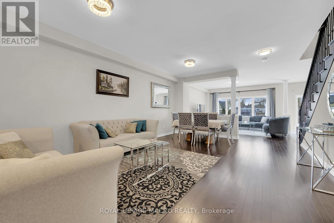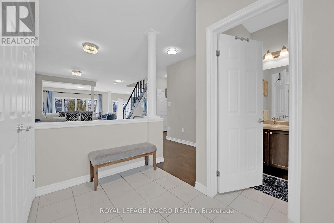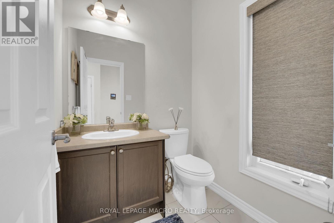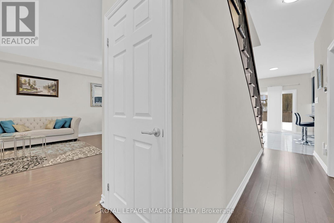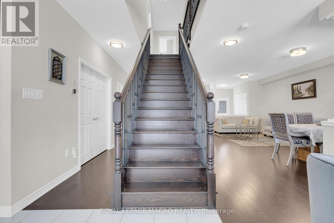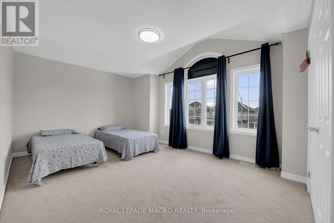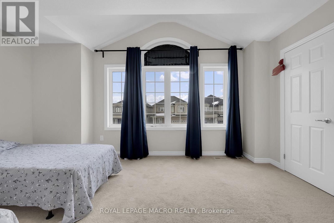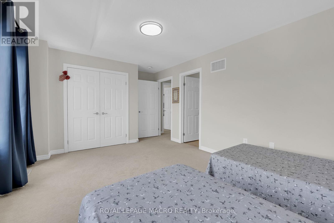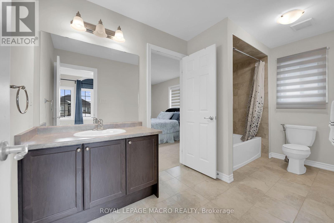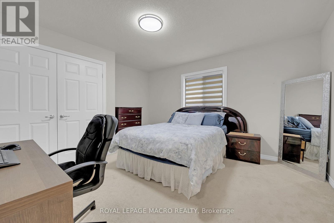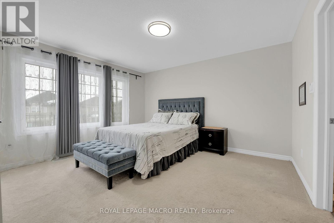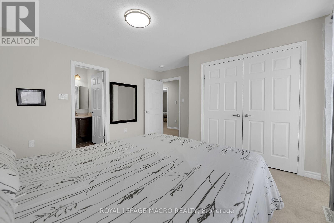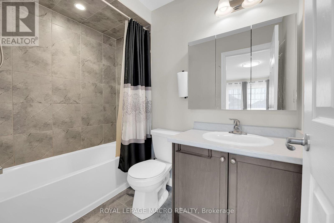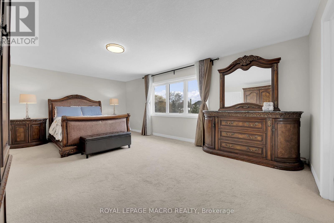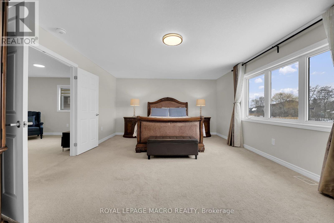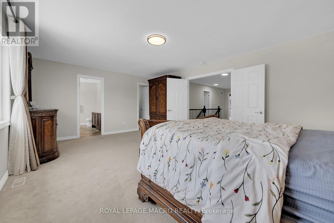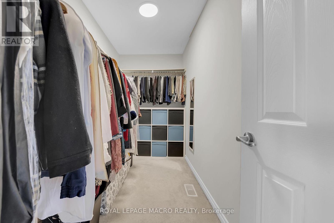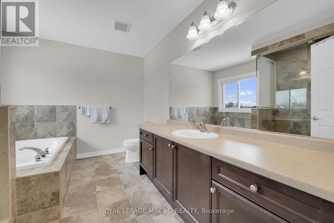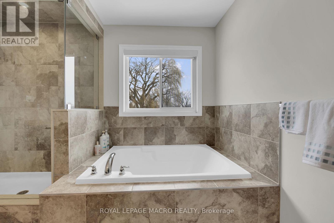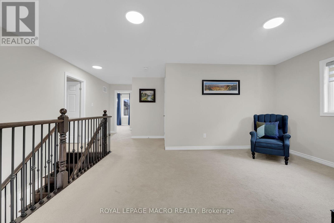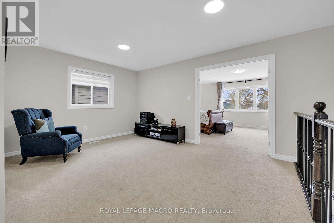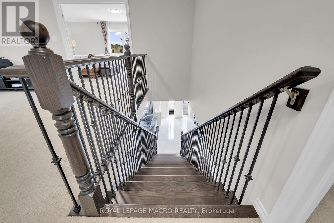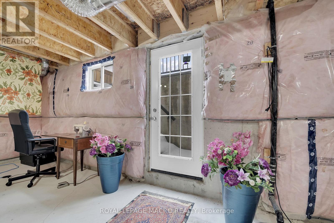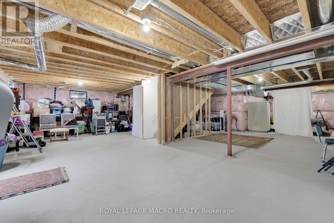88 Bellroyal Crescent Hamilton, Ontario L8J 0G1
$1,179,000
Stunning 4-Bedroom Detached Home with Modern Amenities on a Big Size Lot For Sale. Discover the perfect blend of comfort and elegance in this beautiful, Detached house, less than 6 years old, situated on a generous 42'X 140' Feet lot. This home boasts over2900+ sq ft of living space, including 4 spacious bedrooms, a loft, one Office/library,3.5 bathrooms, and a versatile Oversize loft 14'X 11'Elegant Interior: The main floor features gleaming hardwood flooring and an oak staircase. Gourmet Kitchen: Upgraded with granite countertops, a center island, and beautiful cabinetry, this kitchen is a chefs dream. A stainless steel fridge, stove, OTH microwave, and dishwasher are included. All Electrical light fixtures, window coverings, and Washer and dryer are included in the price. Convenient Layout: The main level includes a bedroom, perfect for guests or a home office, along with a spacious family room and a main floor laundry room. Luxurious Master Suite: The master bedroom features a walk-in closet and a 4-pieceensuite bathroom, offering a private retreat. There are four bedrooms, two of which have ensuite bathrooms; the other two have jack-and-jill bathrooms a total of 3.5 Bathrooms. Ample Space: Huge unfinished basement with a Legal Separate Entrance to provide plenty of room for your families future needs or to serve as income potential. Outdoor Living: Enjoy a vast backyard with a shed, perfect for outdoor activities and storage. Double car garage inside entry from garage with front yard driveway parking of 4 cars, and no sidewalk. Proximity to schools, parks, shopping, transit, and GO station. (id:61852)
Property Details
| MLS® Number | X12436312 |
| Property Type | Single Family |
| Neigbourhood | Heritage Green |
| Community Name | Stoney Creek Mountain |
| AmenitiesNearBy | Park, Place Of Worship, Public Transit, Schools |
| EquipmentType | Hrv, Water Heater |
| Features | Irregular Lot Size, Sump Pump |
| ParkingSpaceTotal | 6 |
| RentalEquipmentType | Hrv, Water Heater |
| Structure | Shed |
Building
| BathroomTotal | 4 |
| BedroomsAboveGround | 4 |
| BedroomsTotal | 4 |
| Appliances | Garage Door Opener Remote(s), Water Meter, Dishwasher, Dryer, Microwave, Stove, Washer, Window Coverings, Refrigerator |
| BasementDevelopment | Unfinished |
| BasementFeatures | Separate Entrance |
| BasementType | N/a (unfinished) |
| ConstructionStyleAttachment | Detached |
| CoolingType | Central Air Conditioning |
| ExteriorFinish | Brick, Stucco |
| FlooringType | Hardwood |
| FoundationType | Poured Concrete |
| HalfBathTotal | 1 |
| HeatingFuel | Natural Gas |
| HeatingType | Forced Air |
| StoriesTotal | 2 |
| SizeInterior | 2500 - 3000 Sqft |
| Type | House |
| UtilityWater | Municipal Water |
Parking
| Attached Garage | |
| Garage |
Land
| Acreage | No |
| FenceType | Fenced Yard |
| LandAmenities | Park, Place Of Worship, Public Transit, Schools |
| Sewer | Sanitary Sewer |
| SizeDepth | 145 Ft |
| SizeFrontage | 42 Ft ,4 In |
| SizeIrregular | 42.4 X 145 Ft |
| SizeTotalText | 42.4 X 145 Ft |
| ZoningDescription | R4-24 |
Rooms
| Level | Type | Length | Width | Dimensions |
|---|---|---|---|---|
| Second Level | Bathroom | Measurements not available | ||
| Second Level | Bathroom | Measurements not available | ||
| Second Level | Primary Bedroom | 6.27 m | 4.32 m | 6.27 m x 4.32 m |
| Second Level | Bedroom 2 | 5.03 m | 3.66 m | 5.03 m x 3.66 m |
| Second Level | Bedroom 3 | 3.99 m | 4.42 m | 3.99 m x 4.42 m |
| Second Level | Bedroom 4 | 3.53 m | 4.17 m | 3.53 m x 4.17 m |
| Second Level | Bathroom | Measurements not available | ||
| Main Level | Living Room | 4.55 m | 6.22 m | 4.55 m x 6.22 m |
| Main Level | Great Room | 4.55 m | 4.24 m | 4.55 m x 4.24 m |
| Main Level | Kitchen | 2.59 m | 4.42 m | 2.59 m x 4.42 m |
| Main Level | Library | 2.87 m | 2.54 m | 2.87 m x 2.54 m |
| Main Level | Bathroom | Measurements not available |
Utilities
| Cable | Available |
| Electricity | Available |
| Sewer | Available |
Interested?
Contact us for more information
Arshad Hayat
Broker
2247 Rymal Rd E #250b
Stoney Creek, Ontario L8J 2V8
