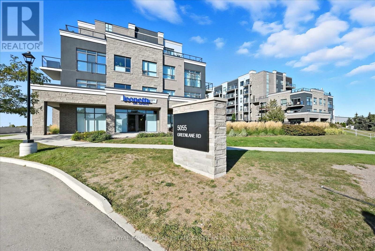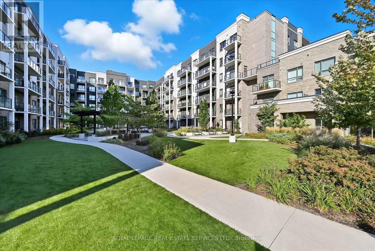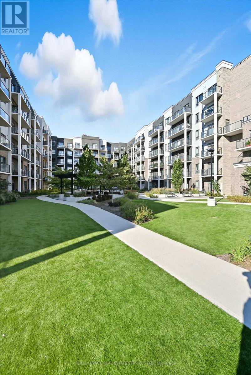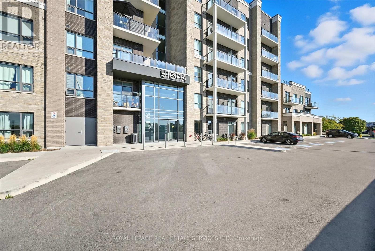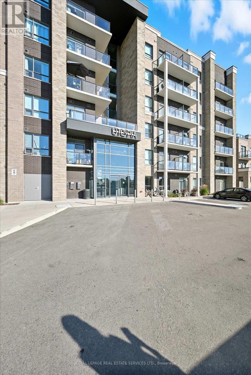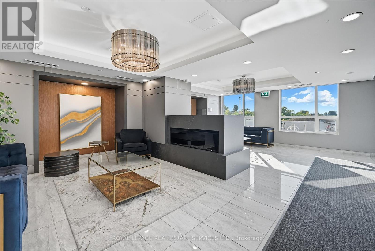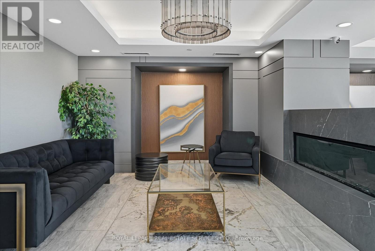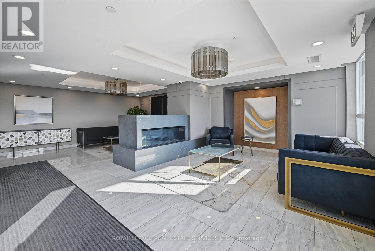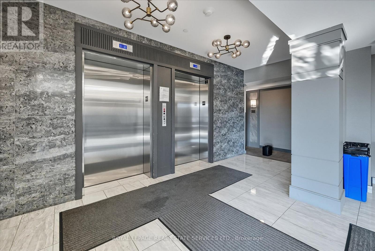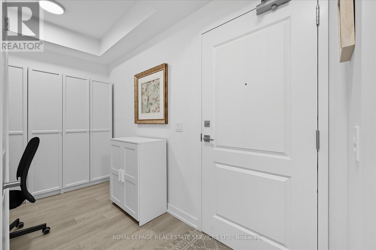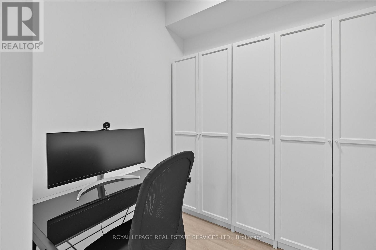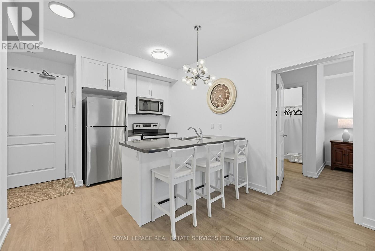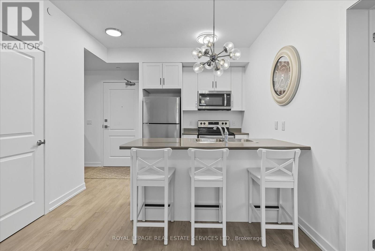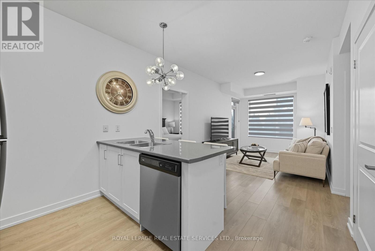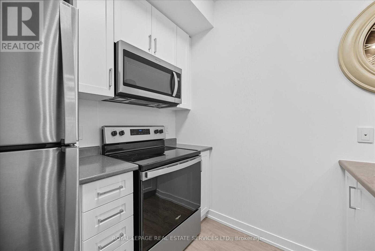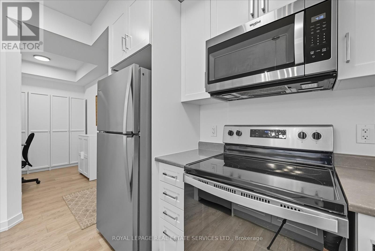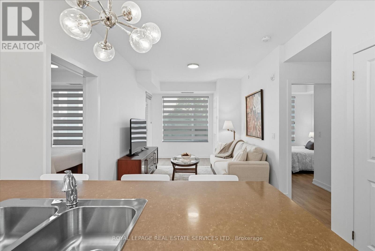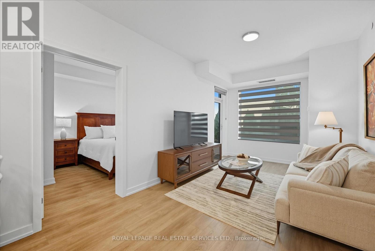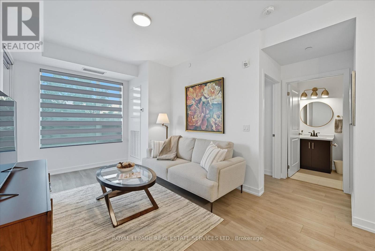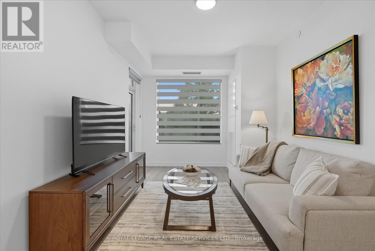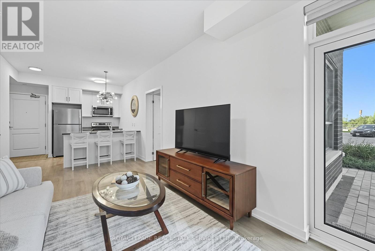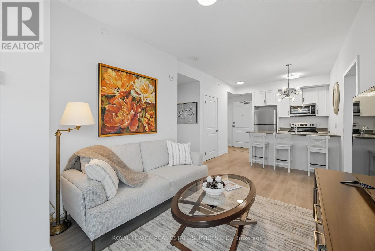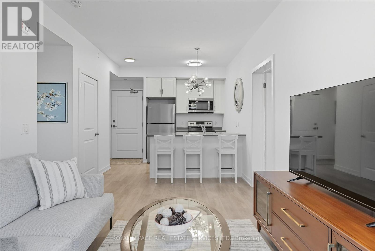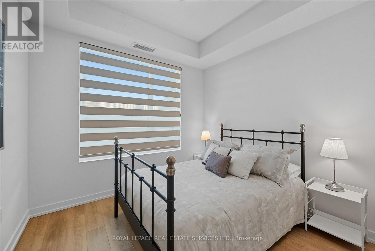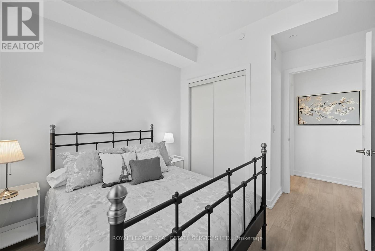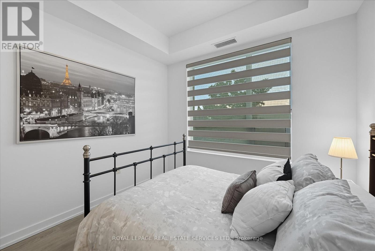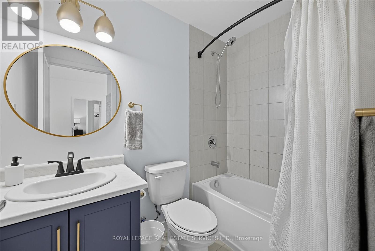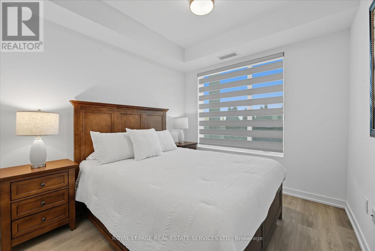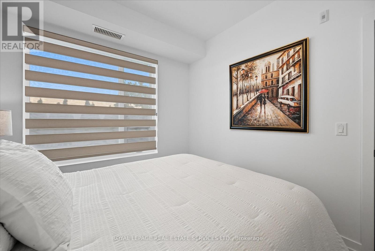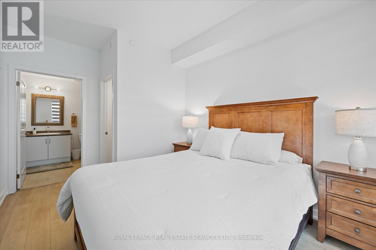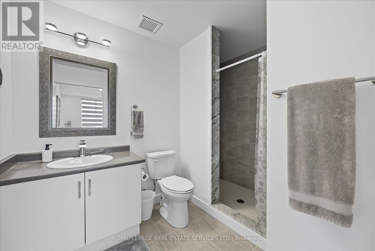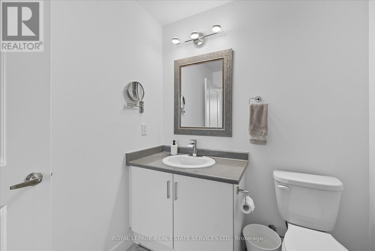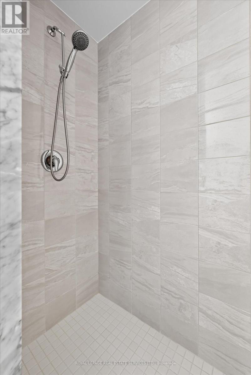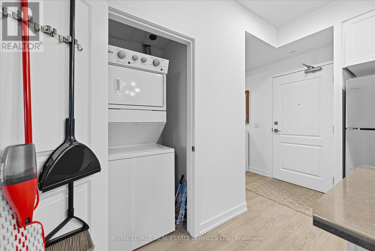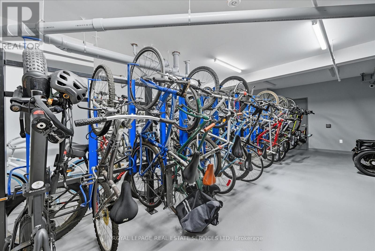113 - 5055 Greenlane Road Lincoln, Ontario L3J 2J3
$2,600 Monthly
TWO BEDROOM + DEN, TWO FULL BATH FULLY FURNISHED EXECUTIVE RENTAL IN UTOPIA! Experience modern comfort and elevated style in this exceptional condominium, fully furnished with high-end designer furniture for a turnkey lifestyle. The open-concept layout features a sleek kitchen with Whirlpool stainless steel appliances and breakfast bar, a bright living room with walkout to the patio, spacious primary suite with a walk-in closet and three-piece ensuite, generous second bedroom, four-piece main bath, and a versatile den/office perfect for working from home. Luxury vinyl plank flooring, custom Zebra blinds, oversized windows, and in-suite laundry add everyday convenience. This residence also includes two underground parking spaces and a storage locker located conveniently right across the hall from the unit. Residents enjoy premium amenities including a beautifully landscaped courtyard, fully equipped fitness centre, party room, rooftop patio, dedicated bike storage, and ample visitor parking. The state-of-the-art geothermal heating and cooling system delivers energy-efficient year-round comfort. Ideally located just minutes from the QEW, Utopia offers easy access to shopping, dining, wineries, parks, the lake, and essential amenities. This executive rental provides the perfect blend of luxury, lifestyle, and location in the heart of Niagara. (id:61852)
Property Details
| MLS® Number | X12436553 |
| Property Type | Single Family |
| Community Name | 982 - Beamsville |
| CommunityFeatures | Pet Restrictions |
| Features | Carpet Free, In Suite Laundry |
| ParkingSpaceTotal | 2 |
Building
| BathroomTotal | 2 |
| BedroomsAboveGround | 2 |
| BedroomsBelowGround | 1 |
| BedroomsTotal | 3 |
| Age | 0 To 5 Years |
| Amenities | Exercise Centre, Party Room, Visitor Parking, Storage - Locker |
| Appliances | Garage Door Opener Remote(s), Blinds, Dishwasher, Dryer, Microwave, Stove, Washer, Whirlpool, Refrigerator |
| CoolingType | Central Air Conditioning |
| ExteriorFinish | Brick, Stone |
| FlooringType | Vinyl, Tile |
| HeatingType | Heat Pump |
| SizeInterior | 800 - 899 Sqft |
| Type | Apartment |
Parking
| Underground | |
| Garage |
Land
| Acreage | No |
Rooms
| Level | Type | Length | Width | Dimensions |
|---|---|---|---|---|
| Main Level | Kitchen | 3.1 m | 4.52 m | 3.1 m x 4.52 m |
| Main Level | Living Room | 3.02 m | 3.63 m | 3.02 m x 3.63 m |
| Main Level | Den | 1.85 m | 2.11 m | 1.85 m x 2.11 m |
| Main Level | Primary Bedroom | 2.95 m | 4.24 m | 2.95 m x 4.24 m |
| Main Level | Bathroom | 2.92 m | 2.16 m | 2.92 m x 2.16 m |
| Main Level | Bedroom 2 | 2.95 m | 3.53 m | 2.95 m x 3.53 m |
| Main Level | Bathroom | 1.5 m | 2.31 m | 1.5 m x 2.31 m |
| Main Level | Laundry Room | Measurements not available |
Interested?
Contact us for more information
Dan Cooper
Broker
251 North Service Rd #102
Oakville, Ontario L6M 3E7
Karen Mcclelland
Broker
251 North Service Rd #102
Oakville, Ontario L6M 3E7
