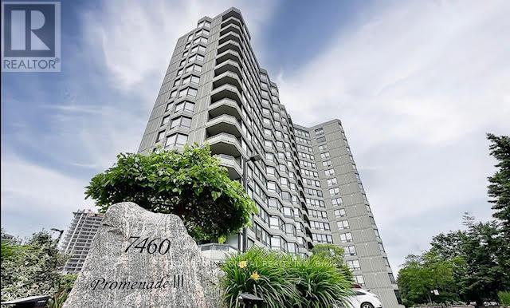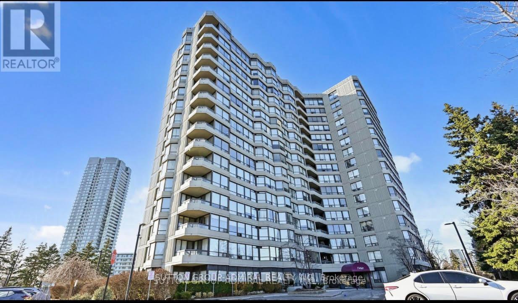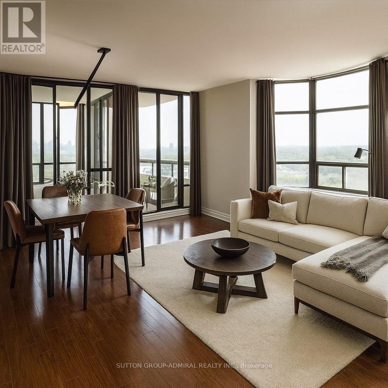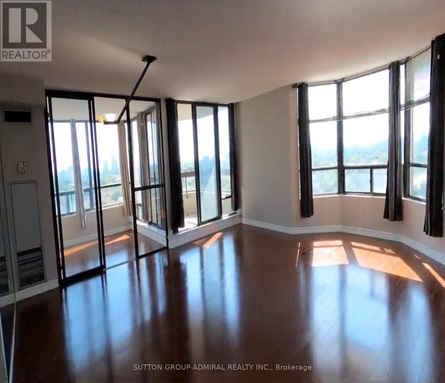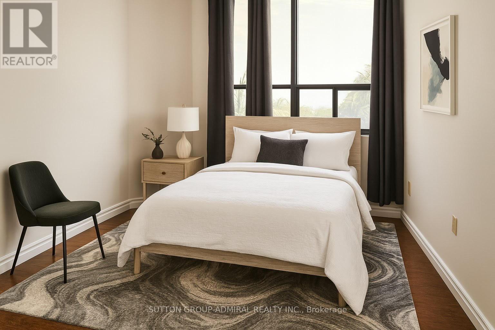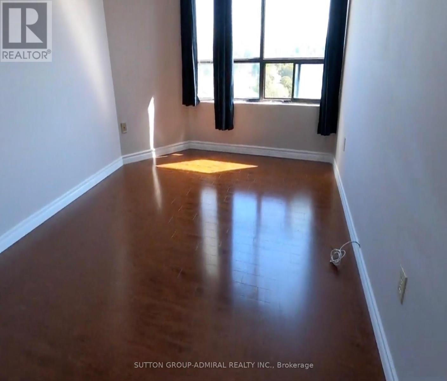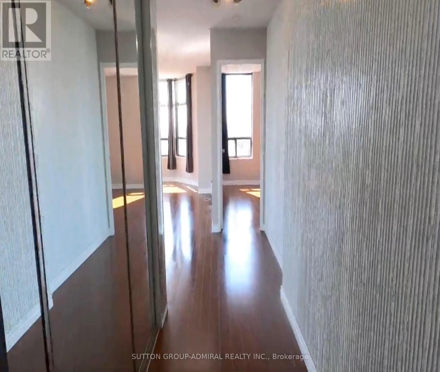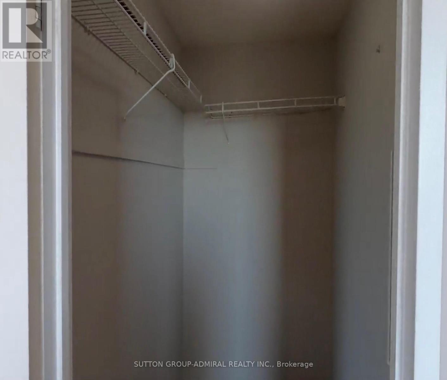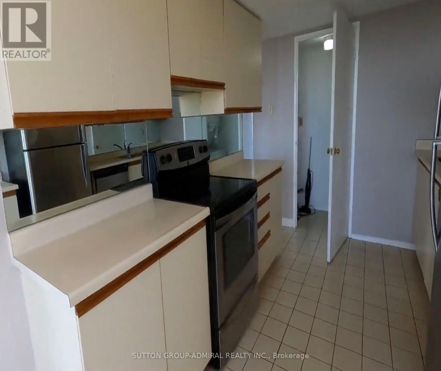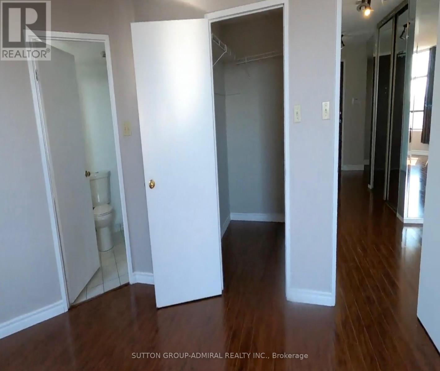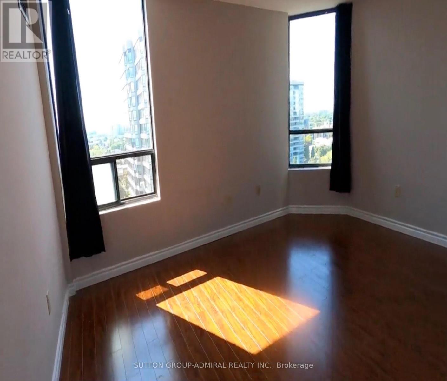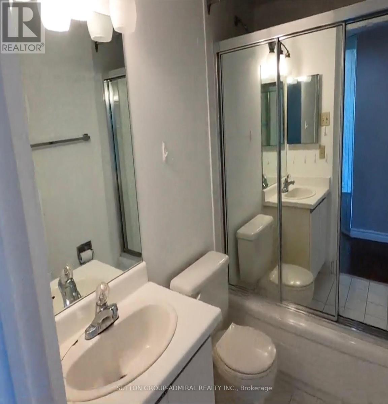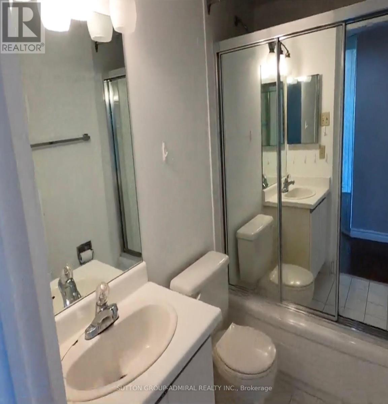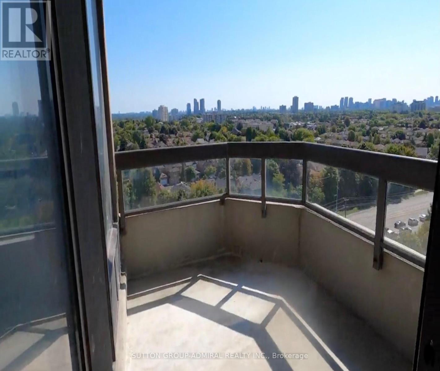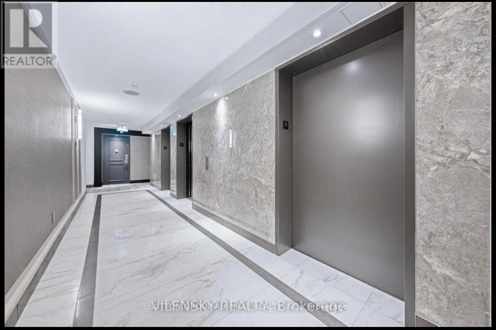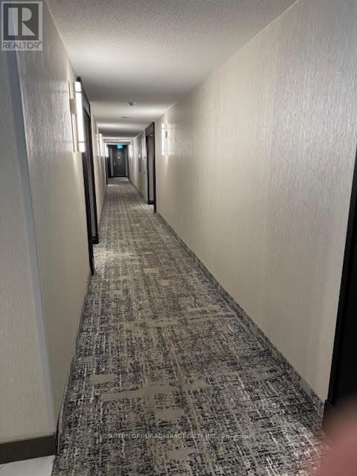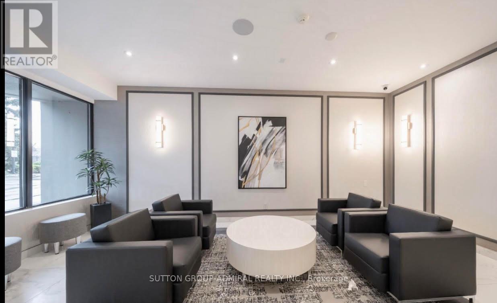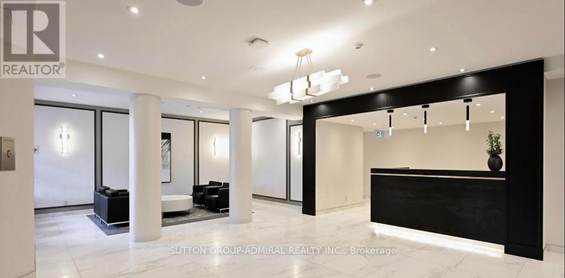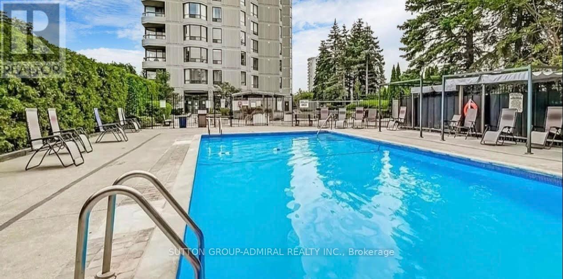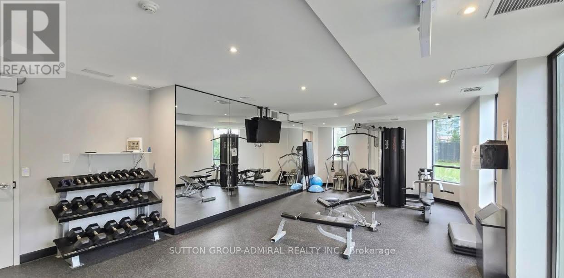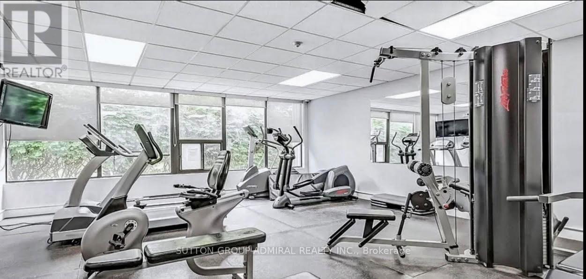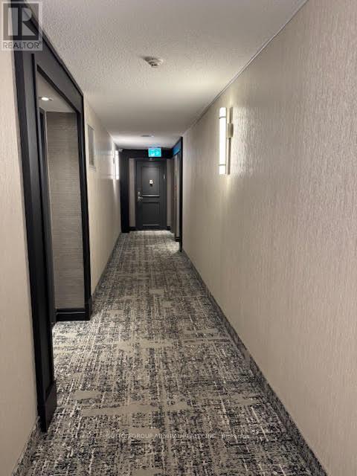1110 - 7460 Bathurst Street W Vaughan, Ontario L4J 7K9
$3,000 Monthly
Largest Unit In Building. More than 1400 Sq. Ft. Corner Unit With Balcony + Parking. 2 Separate Bedroom Unit + Den & 2 Full Bathroom. Kitchen With Eat-In, Open View South & East,The building itself boasts updated hallways and a completely remodeled and renovated lobby, reflecting a commitment to modern elegance. Building amenities, including a gated entrance with dedicated 24-hour security, a Shabbat elevator, an outdoor pool, a well-equipped fitness room, a tennis court, a racquetball/squash court, sauna, party/meeting/recreation room, convenient guest suits And Much More. . Visitors have access to ample parking, The all inclusive monthly maintenance fee includes heat, hydro, water, cable television, central air conditioning. In the coveted heart of Thornhill. Steps From Promenade Mall, Walmart, Shops, Restaurants, Transportation, Places Of Worship, Movies, Parks, & Synagogue, Schools and kindergartens, community cent (id:61852)
Property Details
| MLS® Number | N12436606 |
| Property Type | Single Family |
| Community Name | Brownridge |
| CommunityFeatures | Pets Not Allowed |
| Features | Balcony |
| ParkingSpaceTotal | 1 |
| PoolType | Outdoor Pool |
Building
| BathroomTotal | 2 |
| BedroomsAboveGround | 2 |
| BedroomsBelowGround | 1 |
| BedroomsTotal | 3 |
| Amenities | Exercise Centre, Recreation Centre, Visitor Parking |
| Appliances | Blinds, Dishwasher, Dryer, Stove, Washer, Refrigerator |
| CoolingType | Central Air Conditioning |
| ExteriorFinish | Concrete |
| FlooringType | Laminate, Ceramic |
| HeatingFuel | Natural Gas |
| HeatingType | Forced Air |
| SizeInterior | 1400 - 1599 Sqft |
| Type | Apartment |
Parking
| Underground | |
| Garage |
Land
| Acreage | No |
Rooms
| Level | Type | Length | Width | Dimensions |
|---|---|---|---|---|
| Main Level | Living Room | 6.2 m | 5.7 m | 6.2 m x 5.7 m |
| Main Level | Dining Room | 6.2 m | 5.7 m | 6.2 m x 5.7 m |
| Main Level | Kitchen | 3 m | 2.6 m | 3 m x 2.6 m |
| Main Level | Eating Area | 2 m | 2.6 m | 2 m x 2.6 m |
| Main Level | Primary Bedroom | 4.6 m | 3.3 m | 4.6 m x 3.3 m |
| Main Level | Bedroom 2 | 4.3 m | 3.2 m | 4.3 m x 3.2 m |
| Main Level | Den | 3.3 m | 2.7 m | 3.3 m x 2.7 m |
Interested?
Contact us for more information
Eli Mizrahi
Salesperson
1881 Steeles Ave. W.
Toronto, Ontario M3H 5Y4
