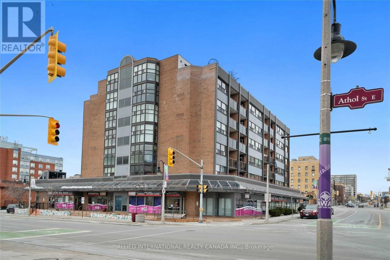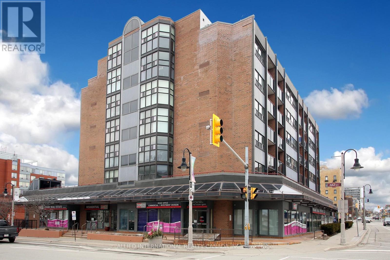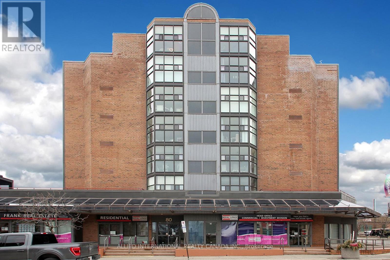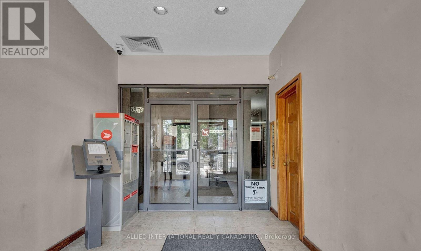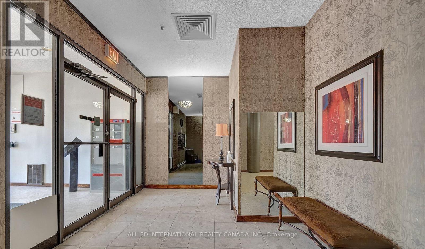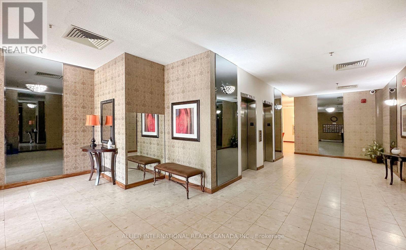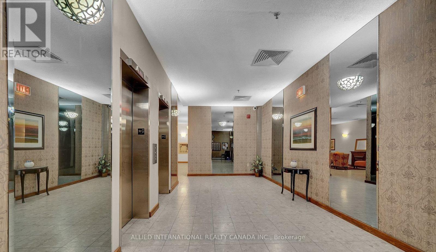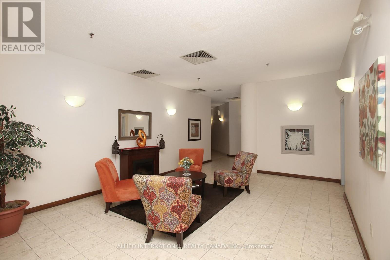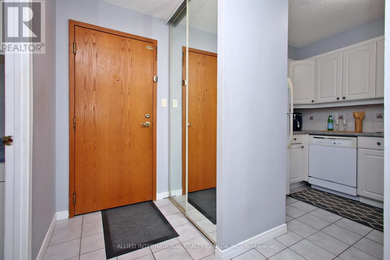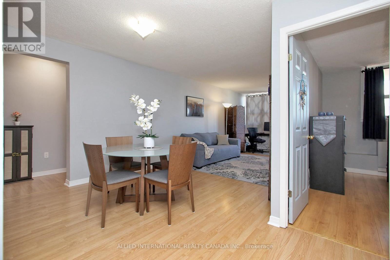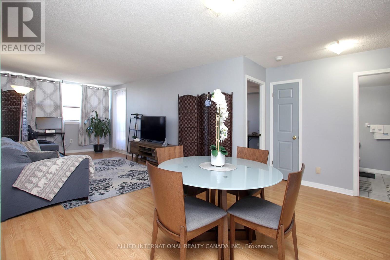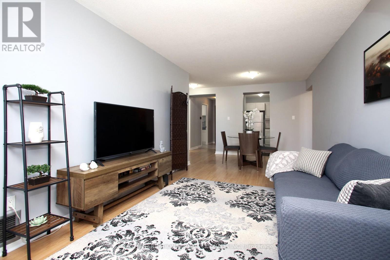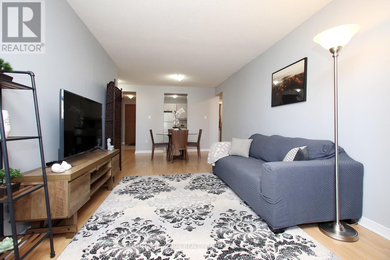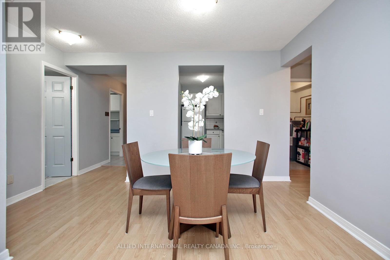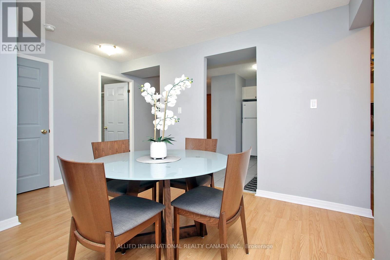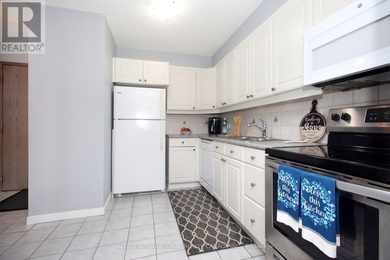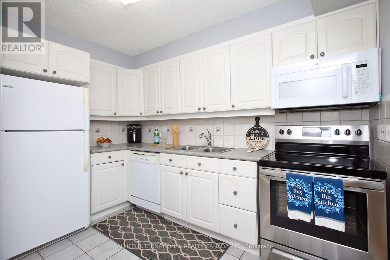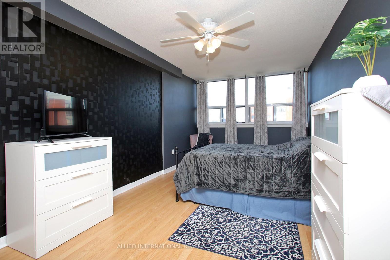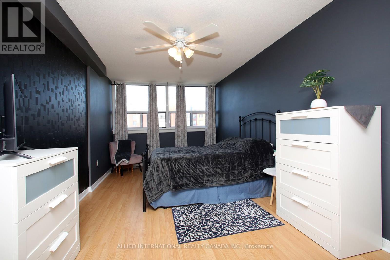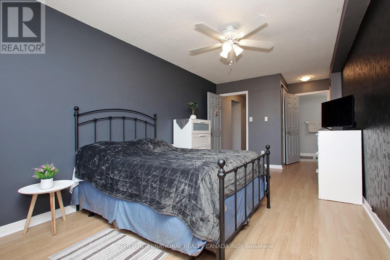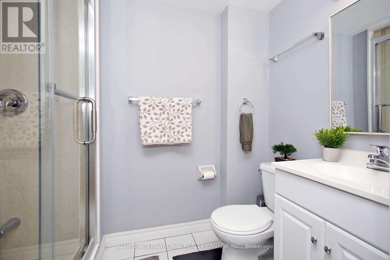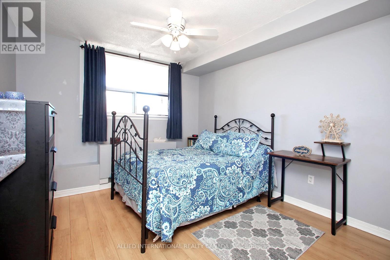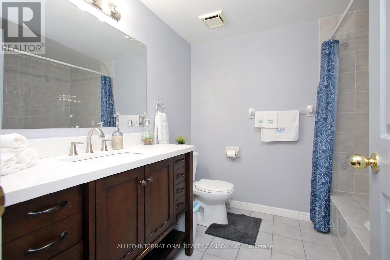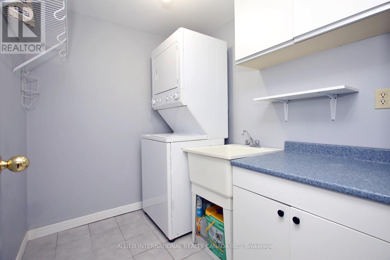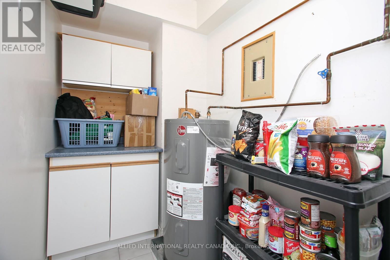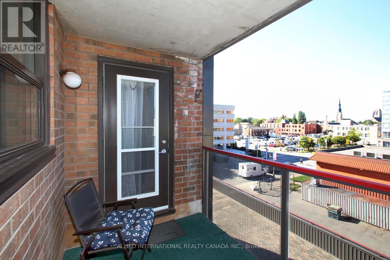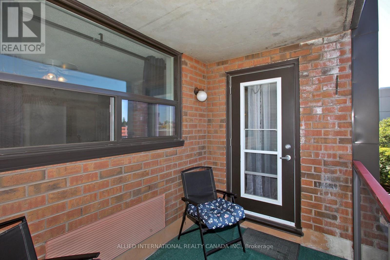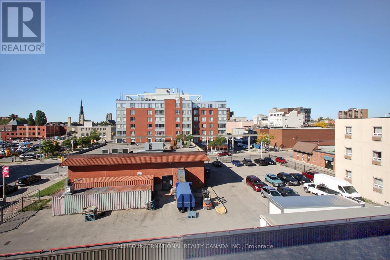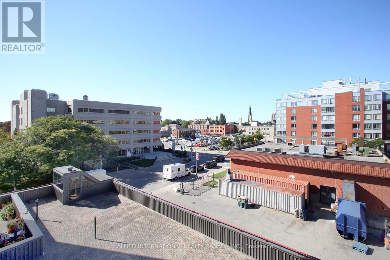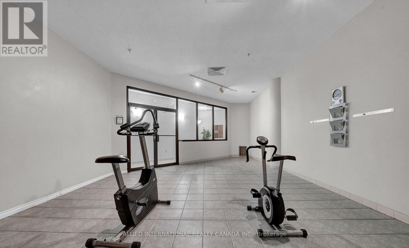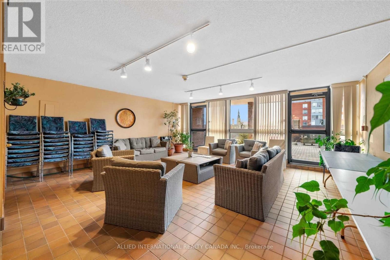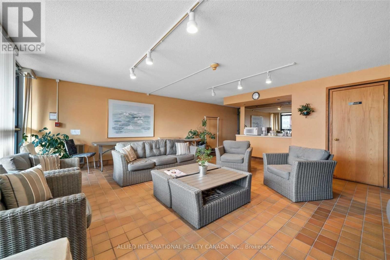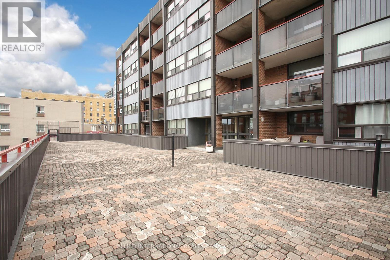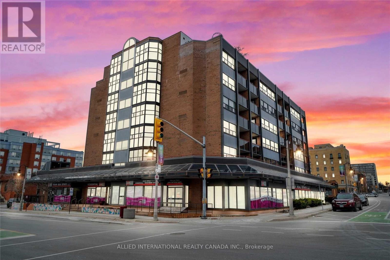404 - 80 Athol Street E Oshawa, Ontario L1H 8B7
$414,900Maintenance, Water, Parking, Insurance, Common Area Maintenance
$838.66 Monthly
Maintenance, Water, Parking, Insurance, Common Area Maintenance
$838.66 MonthlyWelcome To Suite 404! A-T-T-E-N-T-I-O-N Young Professionals, First Time Home Buyer Or Retiree! This Bright And Spacious 2 Bedrooms, 2 Full Baths Is Boasting Approx. 1108 Sq. Ft. Of Living Space, Laminate Throughout And 2 Walk-in Large Storage Rooms In Unit. Not Forgetting To Mention A Large Private Balcony Where You Can Relax & Enjoy The Sunset. Close To All Amenities In The Heart Of Downtown Oshawa: Tribute Communities Centre, Hospital, School, 10 Minutes To Ontario Tech University, Parks, Shopping, 5 Minutes To Costco, Lots Of Restaurants, Place Of Worship, Transit, 401 & So Much More To Explore!!! *** Just Move In And Enjoy The Condo Lifestyle *** (id:61852)
Property Details
| MLS® Number | E12436437 |
| Property Type | Single Family |
| Neigbourhood | Central |
| Community Name | Central |
| CommunityFeatures | Pet Restrictions |
| Features | Elevator, Balcony, Carpet Free, In Suite Laundry |
| ParkingSpaceTotal | 1 |
Building
| BathroomTotal | 2 |
| BedroomsAboveGround | 2 |
| BedroomsTotal | 2 |
| Amenities | Exercise Centre, Party Room, Sauna, Visitor Parking |
| Appliances | Water Heater, Dishwasher, Dryer, Microwave, Sauna, Stove, Washer, Window Coverings, Refrigerator |
| CoolingType | Central Air Conditioning |
| ExteriorFinish | Brick |
| FlooringType | Laminate, Ceramic |
| HeatingFuel | Electric |
| HeatingType | Forced Air |
| SizeInterior | 1000 - 1199 Sqft |
| Type | Apartment |
Parking
| Underground | |
| Garage |
Land
| Acreage | No |
Rooms
| Level | Type | Length | Width | Dimensions |
|---|---|---|---|---|
| Main Level | Living Room | 7.86 m | 3.01 m | 7.86 m x 3.01 m |
| Main Level | Dining Room | 7.86 m | 3.01 m | 7.86 m x 3.01 m |
| Main Level | Kitchen | 3.03 m | 2.46 m | 3.03 m x 2.46 m |
| Main Level | Primary Bedroom | 5.91 m | 3.32 m | 5.91 m x 3.32 m |
| Main Level | Bedroom 2 | 3.37 m | 3.048 m | 3.37 m x 3.048 m |
| Main Level | Laundry Room | 2.25 m | 1.82 m | 2.25 m x 1.82 m |
| Main Level | Utility Room | 2.43 m | 1.06 m | 2.43 m x 1.06 m |
https://www.realtor.ca/real-estate/28933345/404-80-athol-street-e-oshawa-central-central
Interested?
Contact us for more information
Sherry Mangal
Broker
9131 Keele Street, Suite A4
Vaughan, Ontario L4K 0G7
