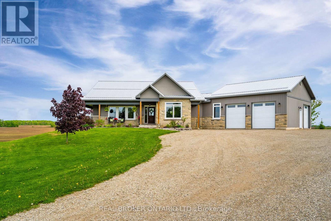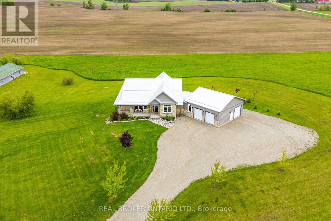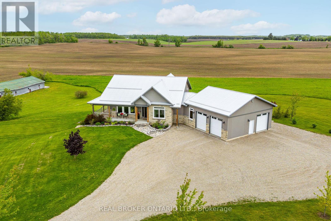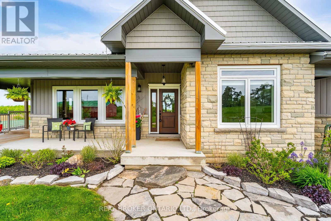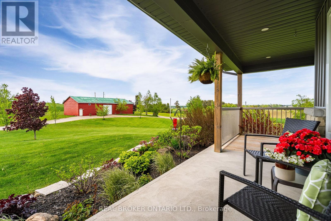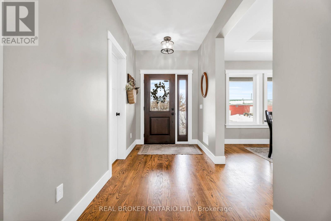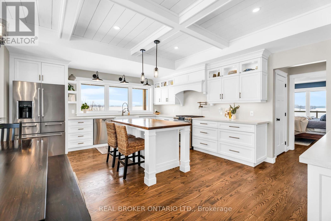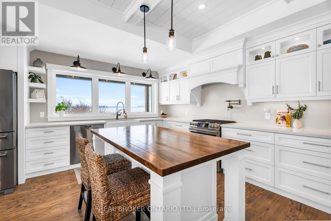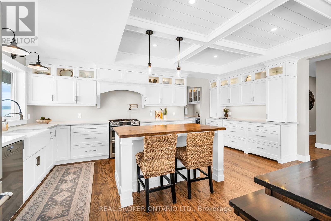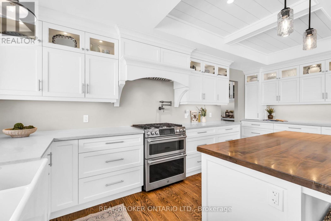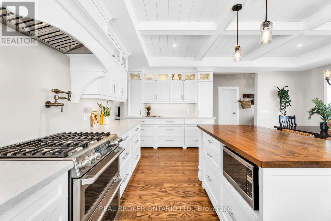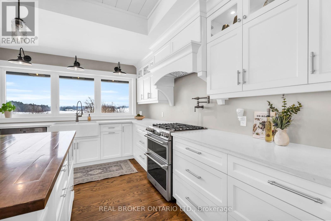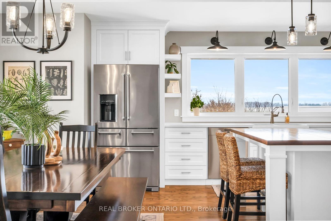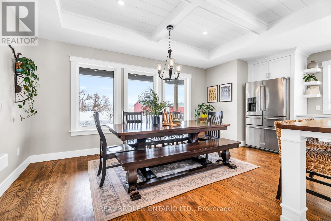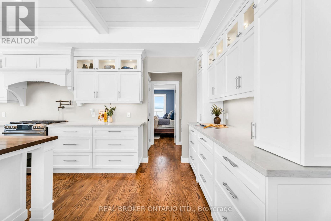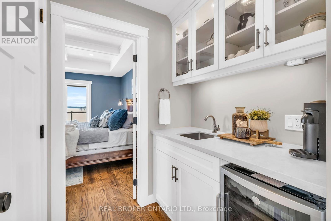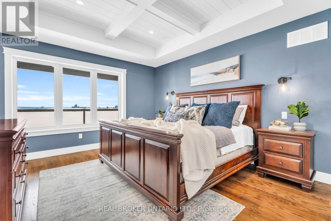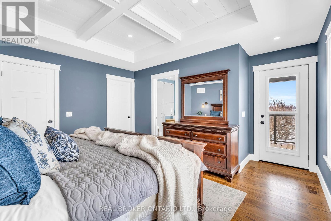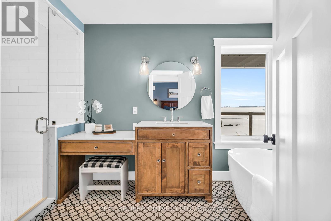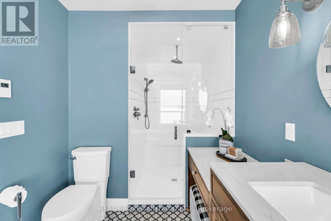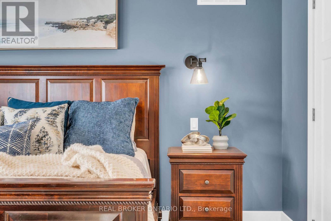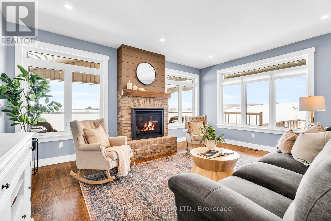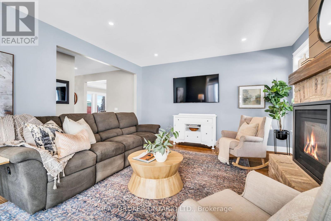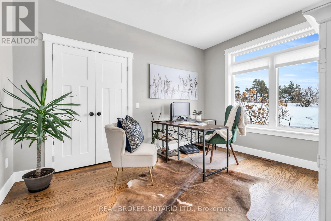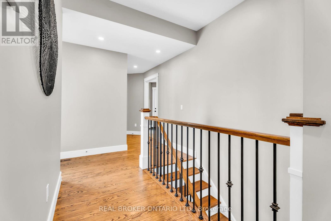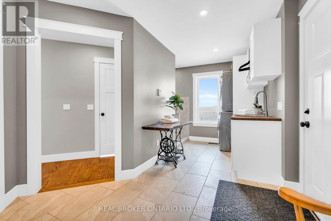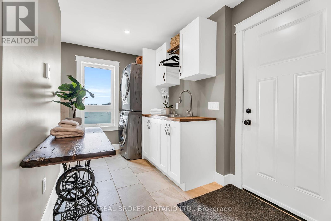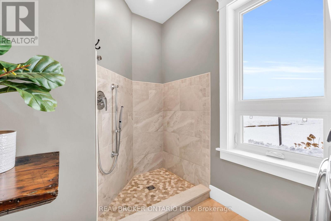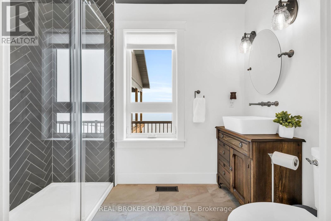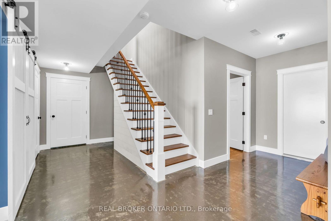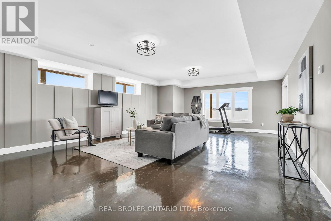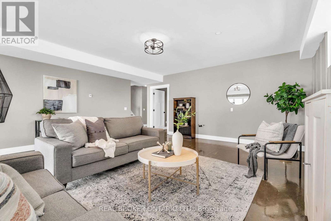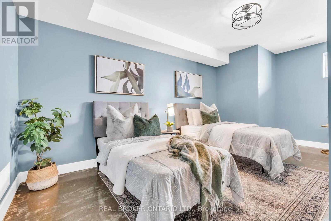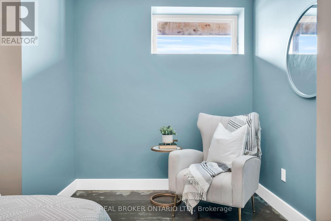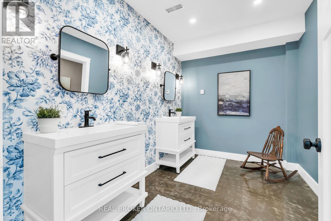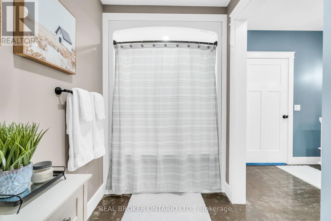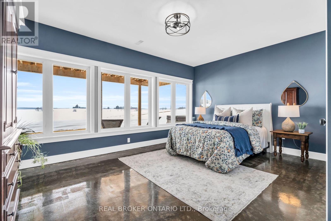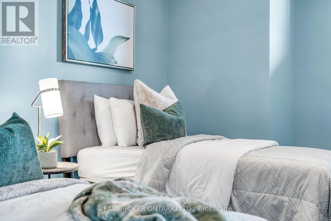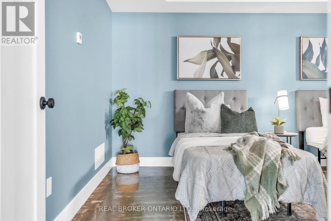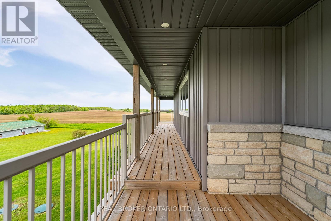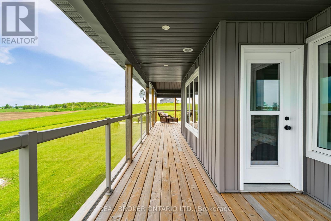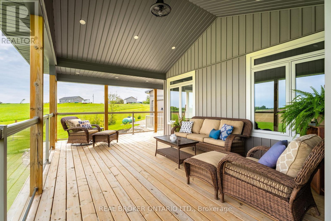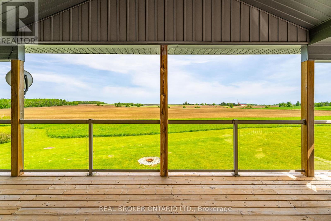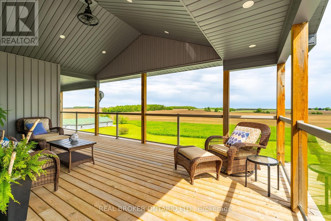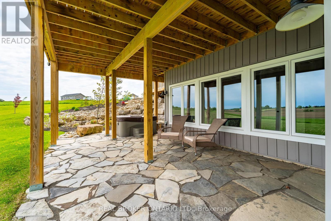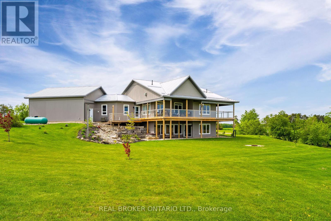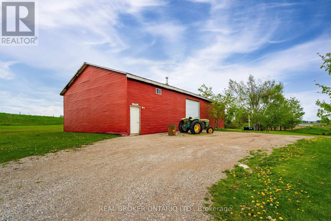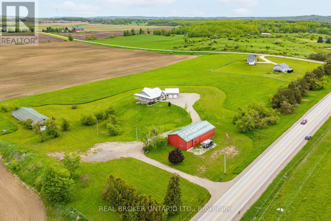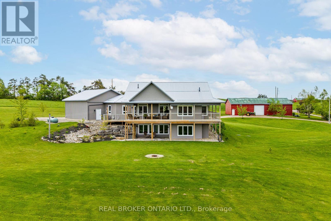706249 County Road 21 Mulmur, Ontario L9V 0W4
$1,649,900
A Refined Country Retreat Designed for Connection and Ease. Welcome to your modern farmhouse in the heart of Mulmur, set on 8.81 scenic acres where timeless craftsmanship meets easy country living. Built in 2019, this thoughtfully designed home combines rustic charm with modern practicality - ideal for those ready to downsize without compromising space for family and guests. Step inside and you'll find warm red oak hardwood floors, a chef's kitchen with a propane stove and pot filler, and a walk-in pantry with automatic lighting. The coffee and wine bar invites conversation, while the wood-topped island anchors the heart of the home, a welcoming spot for casual gatherings. The primary suite offers main-floor serenity, with pastoral views, a private porch walkout, and a spa-like ensuite featuring heated floors and a freestanding soaker tub, making it a daily retreat designed for comfort and renewal. The bright, finished lower level offers excellent versatility, ideal for an extended family, a guest suite, or future in-law accommodation. With two separate entrances, this space can easily be adapted for independent living if desired. With its open layout, high ceilings, and private walkout, it's an inviting space that grows with you and your family's needs. A place where you can host holidays, welcome grandkids, or simply savor quiet mornings on the porch. The detached heated shop, separate pig barn, and ample parking give you room to tinker, build, or simply keep life beautifully organized. With modern amenities, timeless craftsmanship, and unmatched views, this is more than a home... It's a lifestyle! And with flexibility for a long closing into 2026 or sooner, this remarkable property can be yours on your timeline. (id:61852)
Property Details
| MLS® Number | X12404593 |
| Property Type | Single Family |
| Community Name | Rural Mulmur |
| EquipmentType | Water Heater, Propane Tank |
| Features | Carpet Free |
| ParkingSpaceTotal | 23 |
| RentalEquipmentType | Water Heater, Propane Tank |
| Structure | Workshop |
| ViewType | View |
Building
| BathroomTotal | 3 |
| BedroomsAboveGround | 2 |
| BedroomsBelowGround | 2 |
| BedroomsTotal | 4 |
| Appliances | Garage Door Opener Remote(s), Dishwasher, Garage Door Opener, Microwave, Stove, Water Softener, Refrigerator |
| ArchitecturalStyle | Bungalow |
| BasementDevelopment | Partially Finished |
| BasementFeatures | Walk Out |
| BasementType | N/a (partially Finished), N/a |
| ConstructionStyleAttachment | Detached |
| CoolingType | Central Air Conditioning |
| ExteriorFinish | Vinyl Siding |
| FlooringType | Hardwood, Concrete |
| FoundationType | Poured Concrete |
| HeatingFuel | Propane |
| HeatingType | Forced Air |
| StoriesTotal | 1 |
| SizeInterior | 3000 - 3500 Sqft |
| Type | House |
Parking
| Attached Garage | |
| Garage |
Land
| Acreage | No |
| Sewer | Septic System |
| SizeDepth | 493 Ft ,3 In |
| SizeFrontage | 675 Ft ,6 In |
| SizeIrregular | 675.5 X 493.3 Ft ; 8.81 Acres |
| SizeTotalText | 675.5 X 493.3 Ft ; 8.81 Acres |
Rooms
| Level | Type | Length | Width | Dimensions |
|---|---|---|---|---|
| Basement | Recreational, Games Room | 6.04 m | 8.3 m | 6.04 m x 8.3 m |
| Basement | Bedroom 3 | 5.93 m | 3.64 m | 5.93 m x 3.64 m |
| Basement | Bedroom 4 | 5.35 m | 4.27 m | 5.35 m x 4.27 m |
| Basement | Cold Room | 6.66 m | 2.35 m | 6.66 m x 2.35 m |
| Main Level | Kitchen | 5.94 m | 3.49 m | 5.94 m x 3.49 m |
| Main Level | Dining Room | 5.94 m | 2.36 m | 5.94 m x 2.36 m |
| Main Level | Living Room | 5.35 m | 4.67 m | 5.35 m x 4.67 m |
| Main Level | Primary Bedroom | 4.73 m | 4.33 m | 4.73 m x 4.33 m |
| Main Level | Bedroom 2 | 3.39 m | 4.05 m | 3.39 m x 4.05 m |
| Main Level | Laundry Room | 4.14 m | 2.82 m | 4.14 m x 2.82 m |
https://www.realtor.ca/real-estate/28933241/706249-county-road-21-mulmur-rural-mulmur
Interested?
Contact us for more information
Lesley Stoneham
Broker
130 King St W Unit 1900r
Toronto, Ontario M5X 1E3
