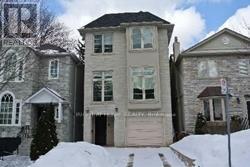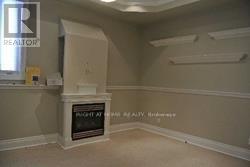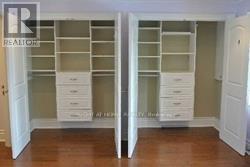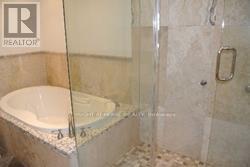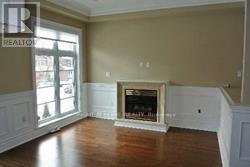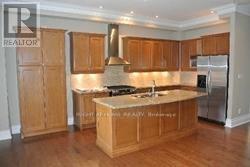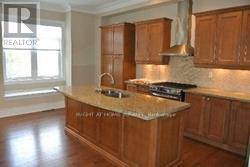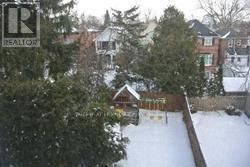186 Bowood Avenue Toronto, Ontario M4N 1Y6
3 Bedroom
4 Bathroom
1500 - 2000 sqft
Fireplace
Central Air Conditioning
Forced Air
$6,300 Monthly
Luxury Detached Home In Wanless Park; Short Walk To Yonge St.; Totally Upgraded Custom Built Home. Perfect For Professional With Family. Extra High Ceilings On All 3 Levels. Walk-up Basement. Fireplaces. Extra Large Windows For Natural Light. Direct Entrance From Garage. Interlocking Driveway. Extra Storage At Basement. Closet Organizers In All Bedrooms. Over 2,000 sq. ft. plus finished lower level for Home Office or family room for entertainment. Photo was taken prior to current tenant taken possession in 2023. (id:61852)
Property Details
| MLS® Number | C12433445 |
| Property Type | Single Family |
| Neigbourhood | Don Valley West |
| Community Name | Lawrence Park North |
| ParkingSpaceTotal | 2 |
Building
| BathroomTotal | 4 |
| BedroomsAboveGround | 3 |
| BedroomsTotal | 3 |
| Appliances | Garage Door Opener Remote(s), Central Vacuum, Dishwasher, Dryer, Microwave, Oven, Stove, Washer, Window Coverings, Refrigerator |
| BasementDevelopment | Finished |
| BasementFeatures | Walk Out |
| BasementType | N/a (finished) |
| ConstructionStyleAttachment | Detached |
| CoolingType | Central Air Conditioning |
| ExteriorFinish | Stone, Brick |
| FireplacePresent | Yes |
| FlooringType | Hardwood |
| FoundationType | Concrete |
| HalfBathTotal | 1 |
| HeatingFuel | Natural Gas |
| HeatingType | Forced Air |
| StoriesTotal | 2 |
| SizeInterior | 1500 - 2000 Sqft |
| Type | House |
| UtilityWater | Municipal Water |
Parking
| Attached Garage | |
| Garage |
Land
| Acreage | No |
| Sewer | Sanitary Sewer |
| SizeDepth | 125 Ft |
| SizeFrontage | 25 Ft |
| SizeIrregular | 25 X 125 Ft |
| SizeTotalText | 25 X 125 Ft |
Rooms
| Level | Type | Length | Width | Dimensions |
|---|---|---|---|---|
| Second Level | Primary Bedroom | 5 m | 4.1 m | 5 m x 4.1 m |
| Second Level | Bedroom 2 | 5.5 m | 2.6 m | 5.5 m x 2.6 m |
| Second Level | Bedroom 3 | 3.6 m | 3 m | 3.6 m x 3 m |
| Lower Level | Family Room | 5.3 m | 4.2 m | 5.3 m x 4.2 m |
| Main Level | Living Room | 5.6 m | 4.3 m | 5.6 m x 4.3 m |
| Main Level | Dining Room | 4.4 m | 3.7 m | 4.4 m x 3.7 m |
| Main Level | Kitchen | 6.3 m | 4 m | 6.3 m x 4 m |
| Main Level | Eating Area | 4 m | 1.8 m | 4 m x 1.8 m |
Interested?
Contact us for more information
Kam Wong
Broker
Right At Home Realty
1550 16th Avenue Bldg B Unit 3 & 4
Richmond Hill, Ontario L4B 3K9
1550 16th Avenue Bldg B Unit 3 & 4
Richmond Hill, Ontario L4B 3K9
