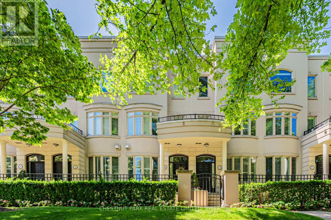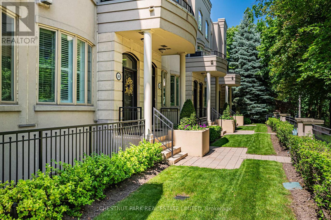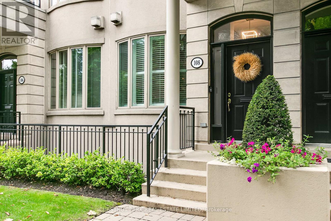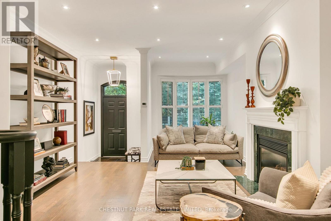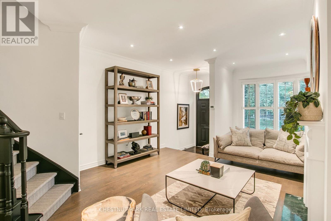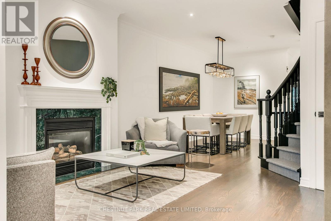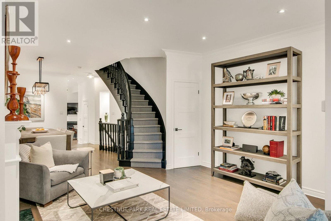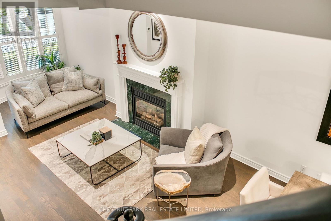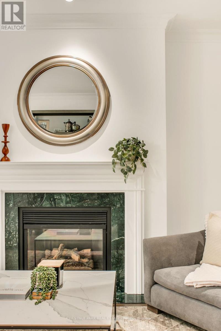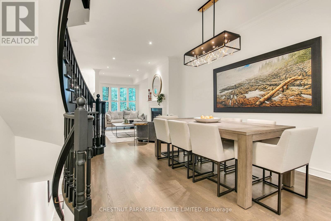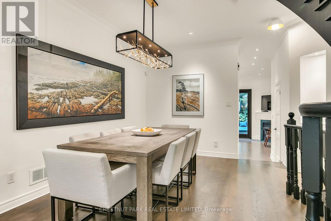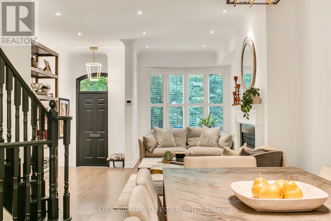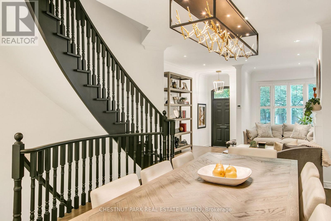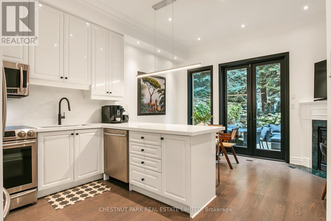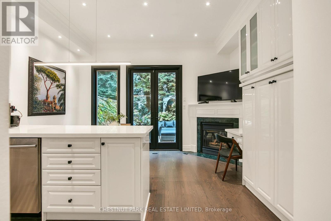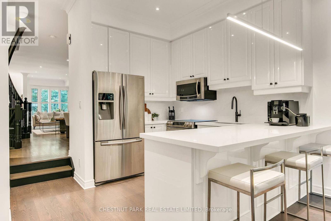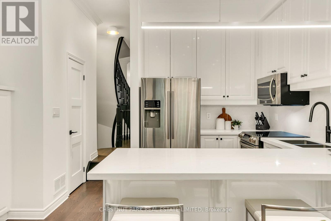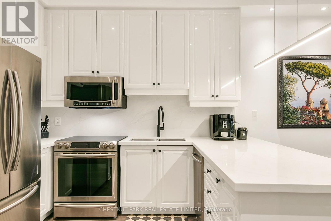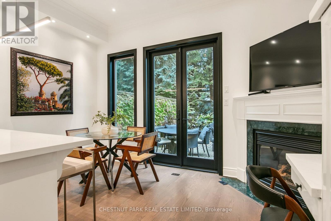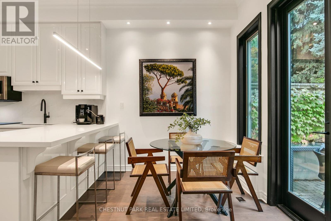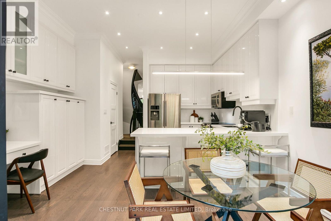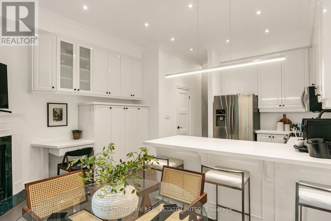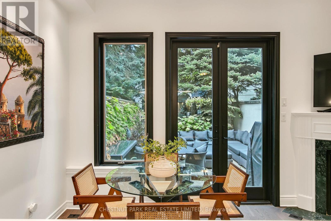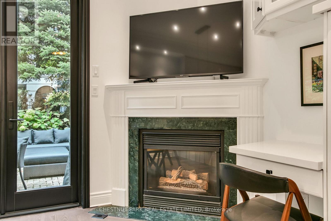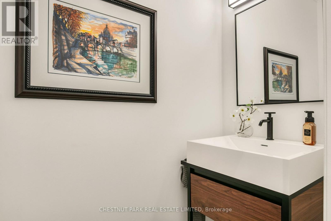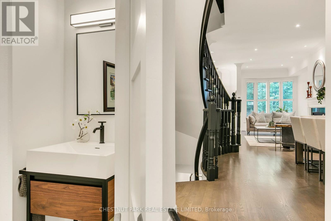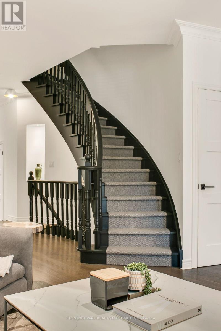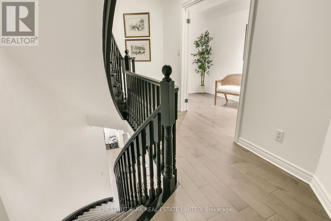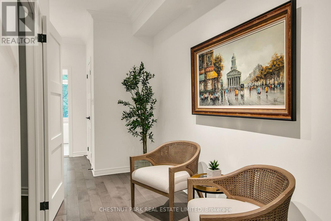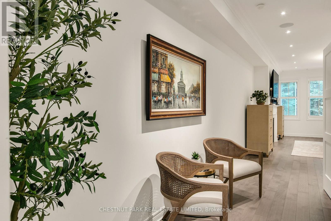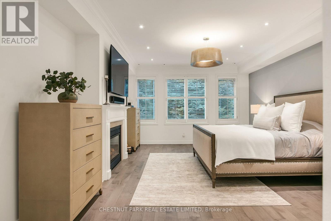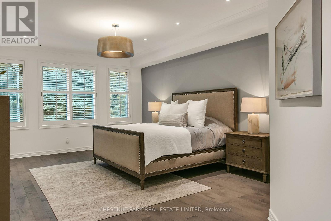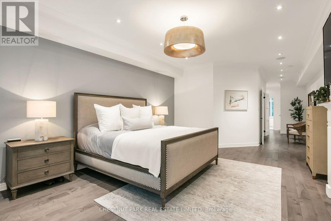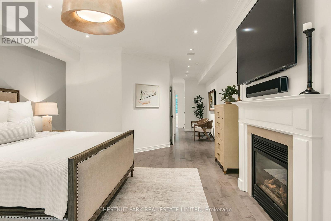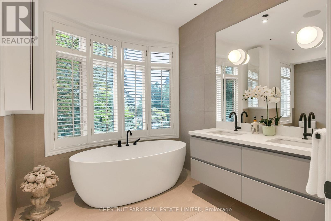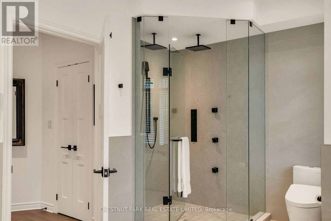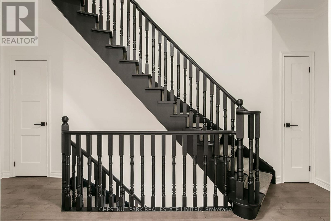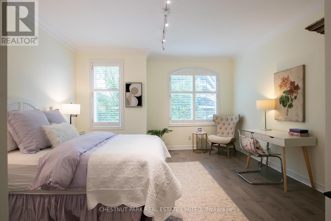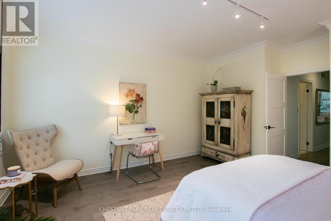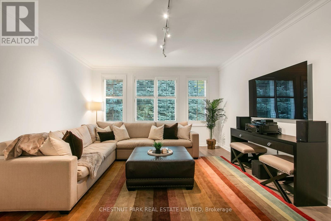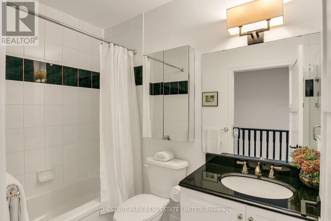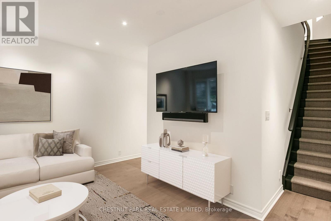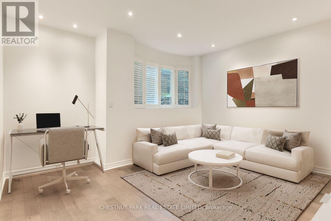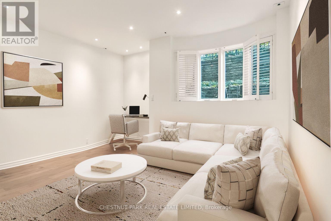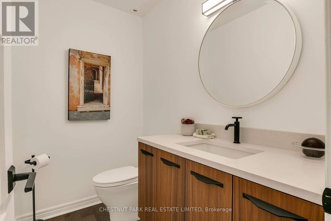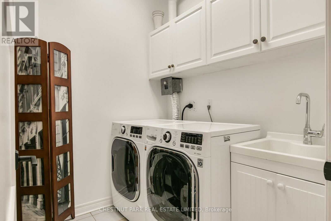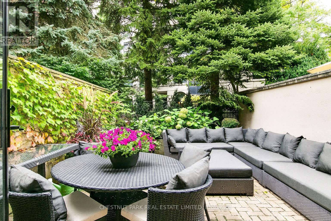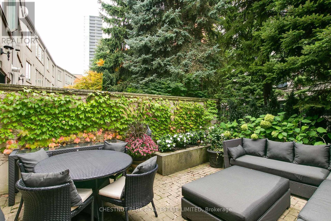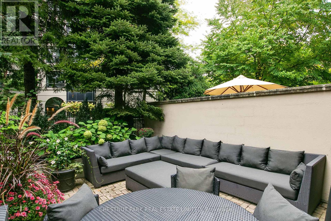108 Pleasant Boulevard Toronto, Ontario M4T 1J8
$2,488,000Maintenance, Water, Insurance, Common Area Maintenance, Parking
$2,185.33 Monthly
Maintenance, Water, Insurance, Common Area Maintenance, Parking
$2,185.33 MonthlyThis exceptional 3 bedroom, 4 bathroom executive townhouse at Yonge & St Clair combines refined living with a lush, private outdoor escape. A coveted location within the complex, beside David Balfour Park, with beautiful ravine & park views, it boasts one of the largest & most private gardens in the complex, framed by greenery. Enjoy almost 3,000 sq. ft. of stylishly updated interiors & thoughtful upgrades. The open concept living & dining spaces feature 9 ft ceilings, a gas fireplace & lead to a modern kitchen with sleek finishes, a breakfast bar, desk area, additional storage & offers a flexible floor plan that you can use as a casual eat in area or a cozy family room with a 2nd gas fireplace & a walkout to the patio. The entire 2nd floor is dedicated to a luxurious primary suite a private sanctuary with a gas fireplace, 2 walk-in closets & a stunningly renovated ensuite with a standalone soaker tub, heated floors, double vanity & oversized shower. Upstairs, 2 additional bedrooms are bright & versatile, with the front bedroom having beautiful ravine views, plus a skylight over the staircase that fills the home with natural light. The lower level has been upgraded to include another bathroom, additional living space, a laundry room & direct access to 2 car parking, a private locker room & a 2nd storage area in front of the parking. Renovations include: an updated Kitchen, 3 renovated bathrooms, engineered hardwood on 3 levels, Solid Core Wood doors throughout with new hardware, Custom Patio French Doors, crown moulding & programmable lighting. A sought-after complex with the best of both worlds-a private townhouse entrance, with the perks of a condo incl 24 hr concierge, exercise & party rooms. maintenance covers common elements, water, Rogers Ignite Service & Internet. This elegant home combines convenience, privacy, & a prime location steps to Yonge Street, Rosedale's charm & Summerhill's finest shops & restaurants. (id:61852)
Open House
This property has open houses!
2:00 pm
Ends at:4:00 pm
2:00 pm
Ends at:4:00 pm
Property Details
| MLS® Number | C12436268 |
| Property Type | Single Family |
| Neigbourhood | Toronto—St. Paul's |
| Community Name | Rosedale-Moore Park |
| AmenitiesNearBy | Public Transit, Park, Schools |
| CommunityFeatures | Pet Restrictions |
| EquipmentType | Water Heater |
| Features | Conservation/green Belt |
| ParkingSpaceTotal | 2 |
| RentalEquipmentType | Water Heater |
| Structure | Patio(s) |
Building
| BathroomTotal | 4 |
| BedroomsAboveGround | 3 |
| BedroomsTotal | 3 |
| Age | 16 To 30 Years |
| Amenities | Security/concierge, Fireplace(s), Storage - Locker |
| Appliances | Central Vacuum |
| BasementDevelopment | Finished |
| BasementType | Full (finished) |
| CoolingType | Central Air Conditioning |
| ExteriorFinish | Stucco |
| FireProtection | Alarm System |
| FireplacePresent | Yes |
| FireplaceTotal | 3 |
| FlooringType | Hardwood |
| HalfBathTotal | 2 |
| HeatingType | Forced Air |
| StoriesTotal | 3 |
| SizeInterior | 2500 - 2749 Sqft |
| Type | Row / Townhouse |
Parking
| Underground | |
| Garage |
Land
| Acreage | No |
| LandAmenities | Public Transit, Park, Schools |
Rooms
| Level | Type | Length | Width | Dimensions |
|---|---|---|---|---|
| Second Level | Primary Bedroom | 4.34 m | 5.49 m | 4.34 m x 5.49 m |
| Third Level | Bedroom 2 | 4.34 m | 5.179 m | 4.34 m x 5.179 m |
| Third Level | Bedroom 3 | 4.34 m | 4.29 m | 4.34 m x 4.29 m |
| Lower Level | Recreational, Games Room | 4.34 m | 3.35 m | 4.34 m x 3.35 m |
| Main Level | Living Room | 2.341 m | 4.95 m | 2.341 m x 4.95 m |
| Main Level | Dining Room | 3.48 m | 4.95 m | 3.48 m x 4.95 m |
| Main Level | Kitchen | 2.289 m | 3.249 m | 2.289 m x 3.249 m |
| Main Level | Family Room | 4.34 m | 2.16 m | 4.34 m x 2.16 m |
| Main Level | Other | 4.34 m | 6.4 m | 4.34 m x 6.4 m |
Interested?
Contact us for more information
Eileen Lasswell
Broker
1300 Yonge St Ground Flr
Toronto, Ontario M4T 1X3
