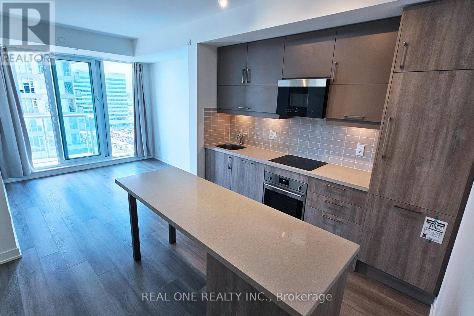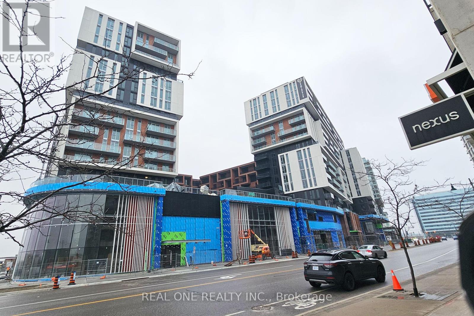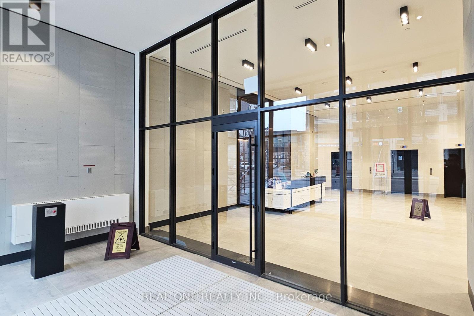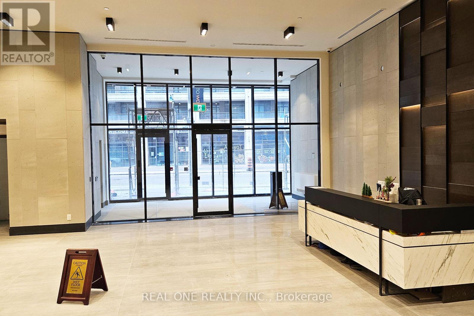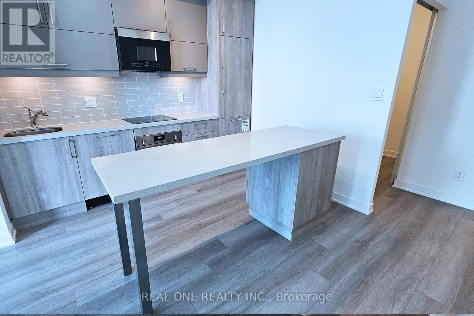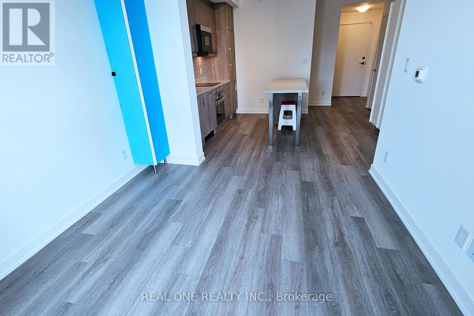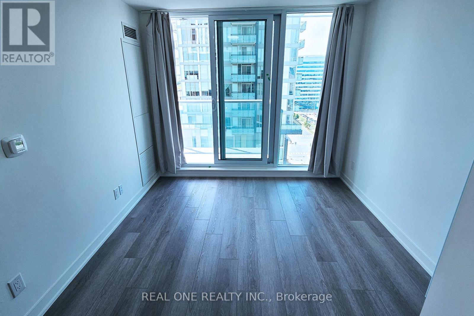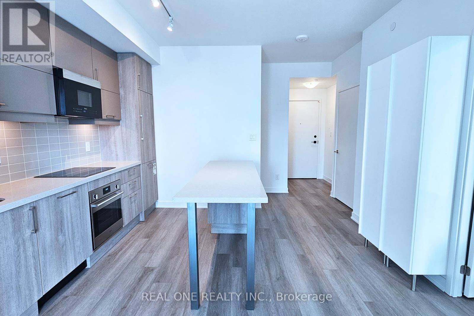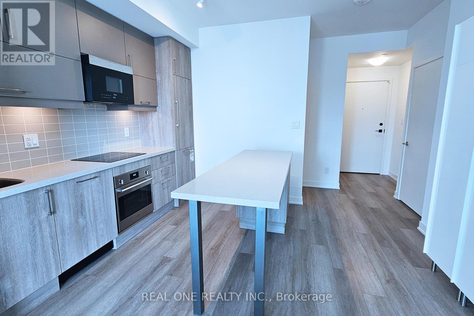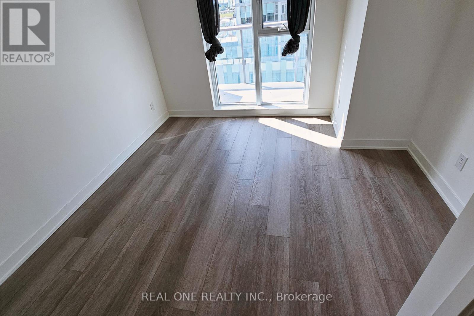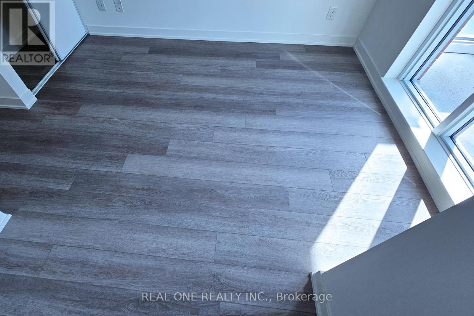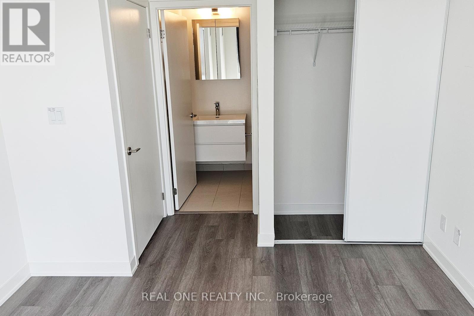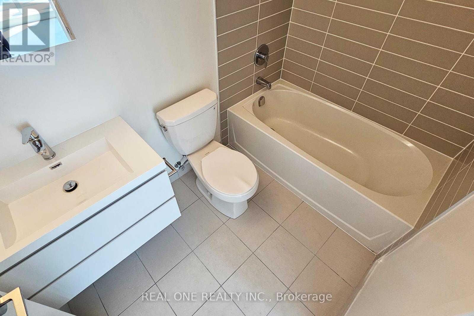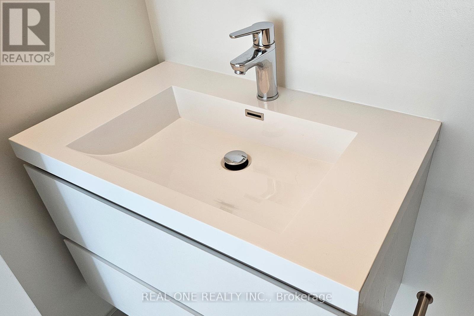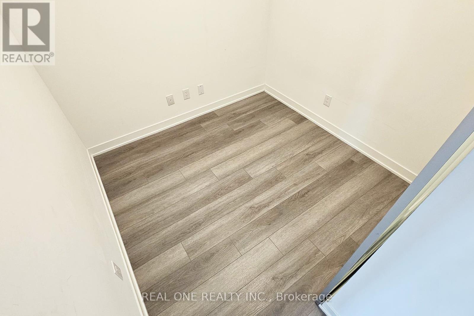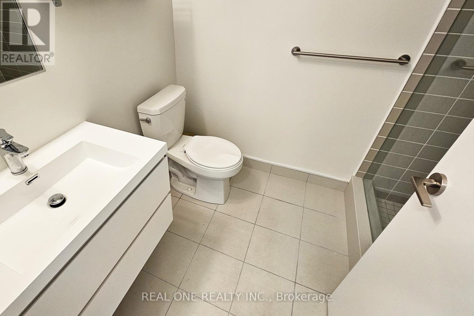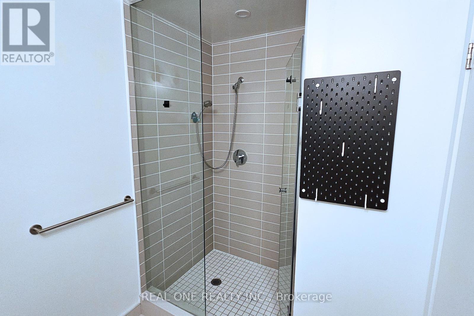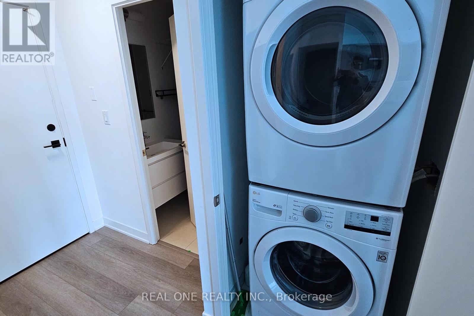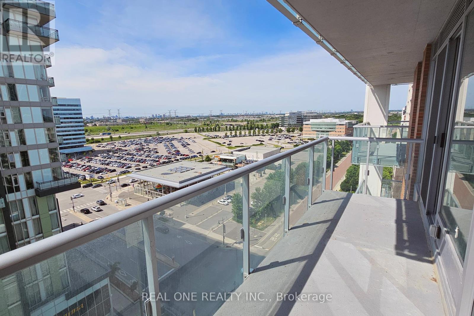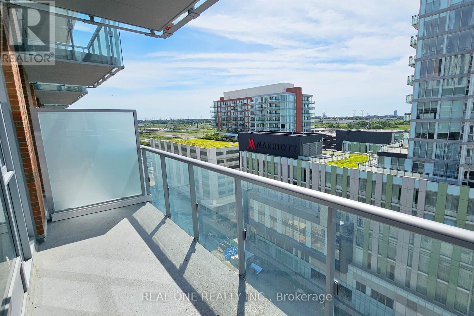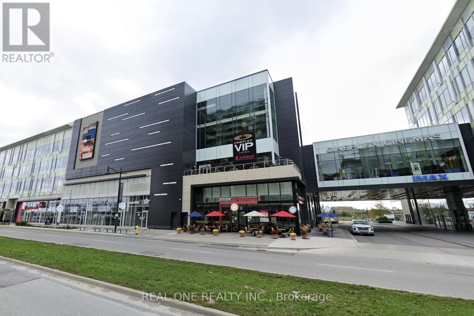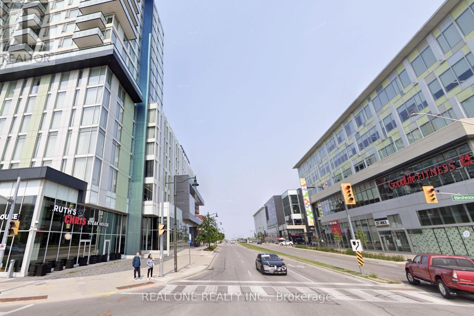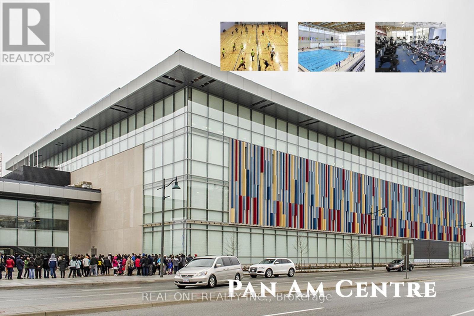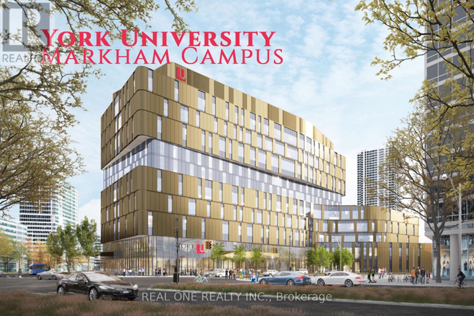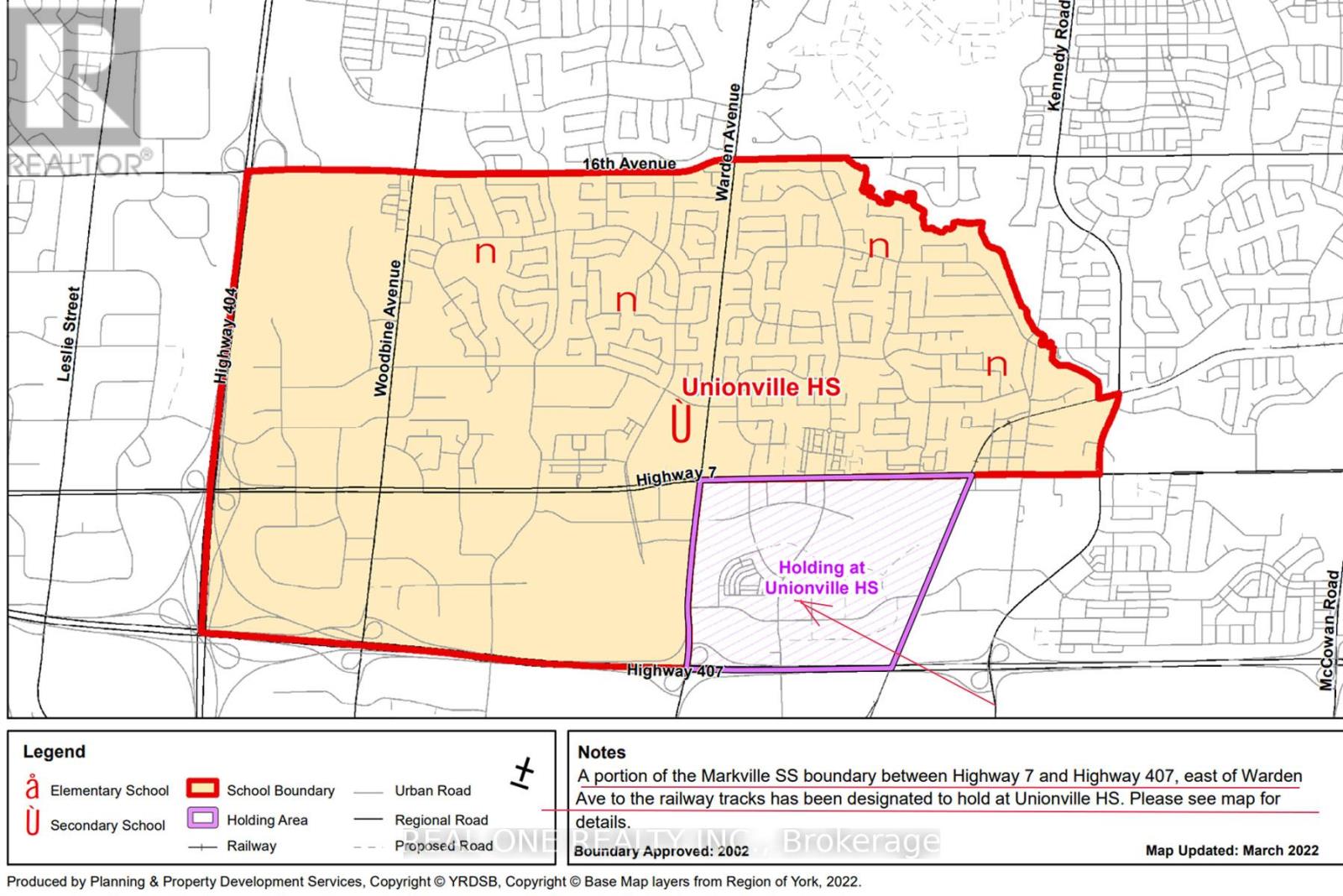A1318 - 8119 Birchmount Road Markham, Ontario L6G 0H5
2 Bedroom
2 Bathroom
600 - 699 sqft
Central Air Conditioning, Ventilation System
$2,400 Monthly
** 1 Bdrm + 1 Den + 2 Bathrm + 1 Parking + Locker + 9 Ft Ceiling ** Only two-year old luxurious Gallery Square condo unit in the heart of downtown Markham. Open Concept functional Layout. Sleek and modern kitchen, spacious Den W/ double Doors Can Be Used As Second Bedroom, 2 Full Baths, Laminate Floors, Stainless Steel Appliances & Granite Counters. Primary Bedroom W/4 Piece Ensuite. Large balcony faces central rooftop garden. Tenant inside, 24 hours advance notice for all showings (id:61852)
Property Details
| MLS® Number | N12436255 |
| Property Type | Single Family |
| Community Name | Unionville |
| AmenitiesNearBy | Public Transit |
| CommunityFeatures | Pet Restrictions, School Bus, Community Centre |
| Features | Balcony |
| ParkingSpaceTotal | 1 |
| ViewType | View, City View |
Building
| BathroomTotal | 2 |
| BedroomsAboveGround | 1 |
| BedroomsBelowGround | 1 |
| BedroomsTotal | 2 |
| Age | New Building |
| Amenities | Security/concierge, Exercise Centre, Visitor Parking, Storage - Locker |
| Appliances | Garage Door Opener Remote(s) |
| CoolingType | Central Air Conditioning, Ventilation System |
| ExteriorFinish | Brick, Concrete |
| SizeInterior | 600 - 699 Sqft |
| Type | Apartment |
Parking
| Underground | |
| Garage |
Land
| Acreage | No |
| LandAmenities | Public Transit |
Rooms
| Level | Type | Length | Width | Dimensions |
|---|---|---|---|---|
| Main Level | Living Room | Measurements not available | ||
| Main Level | Kitchen | Measurements not available | ||
| Main Level | Den | Measurements not available | ||
| Main Level | Bedroom | Measurements not available | ||
| Main Level | Bathroom | Measurements not available | ||
| Main Level | Bathroom | Measurements not available |
https://www.realtor.ca/real-estate/28933160/a1318-8119-birchmount-road-markham-unionville-unionville
Interested?
Contact us for more information
David Guo
Broker
Real One Realty Inc.
15 Wertheim Court Unit 302
Richmond Hill, Ontario L4B 3H7
15 Wertheim Court Unit 302
Richmond Hill, Ontario L4B 3H7
