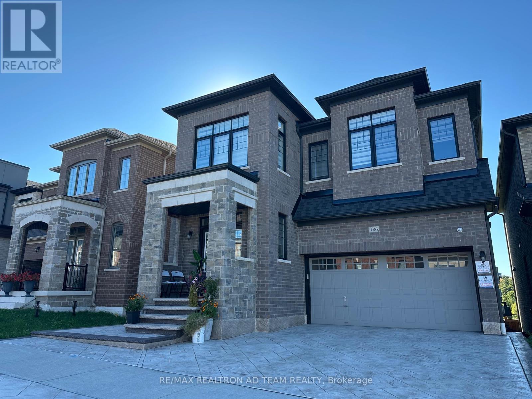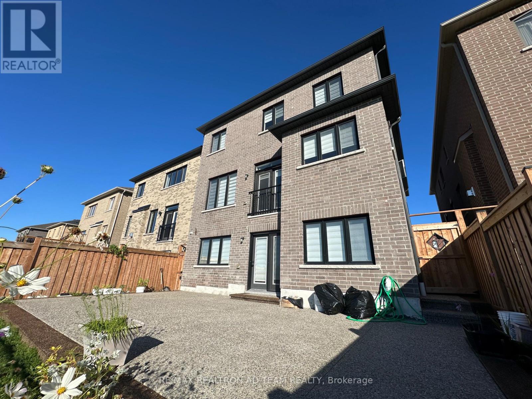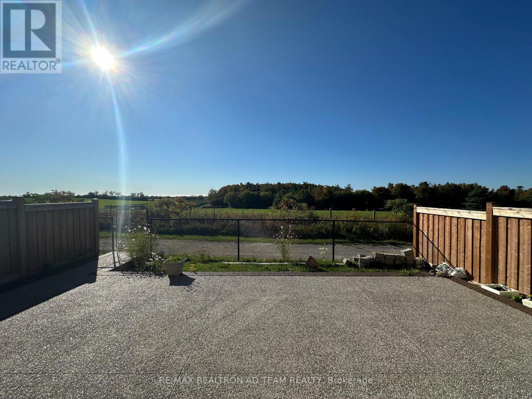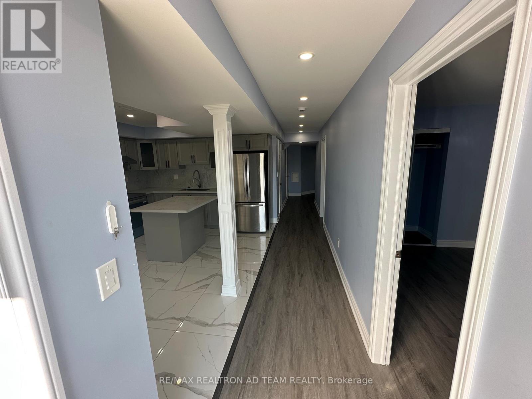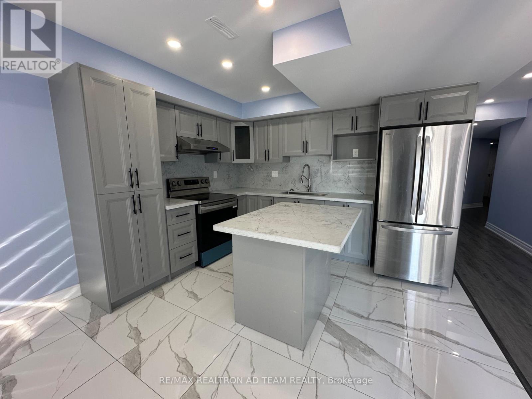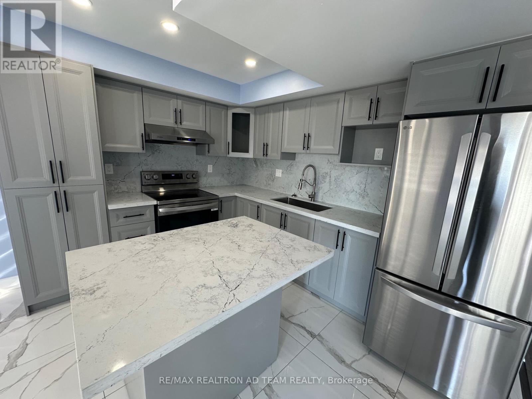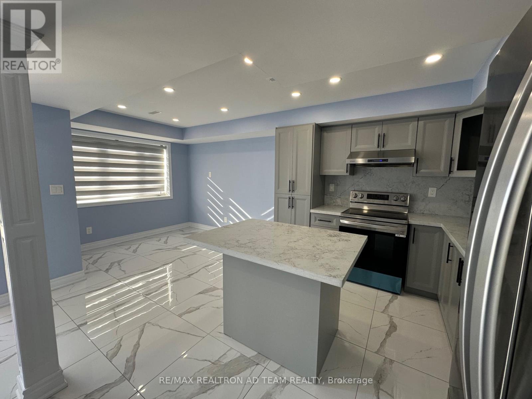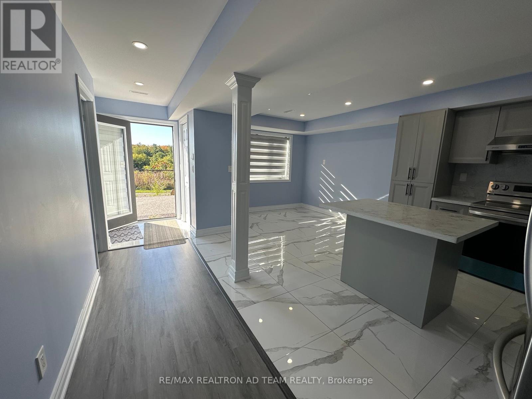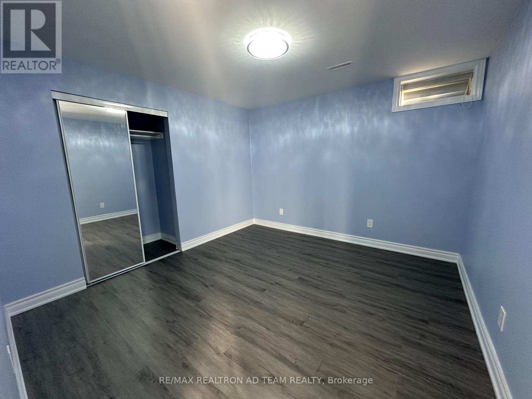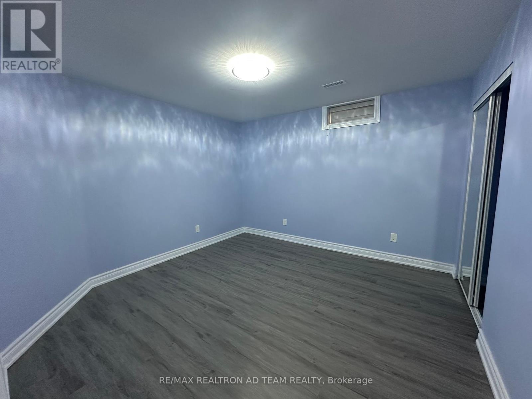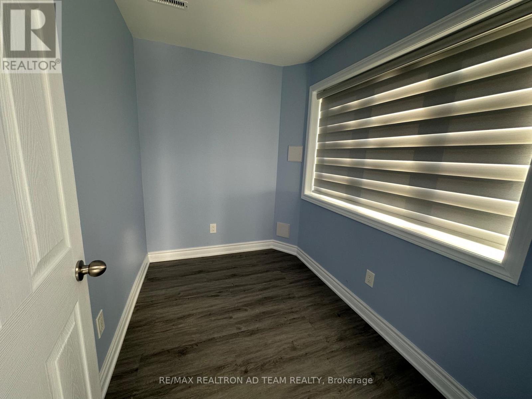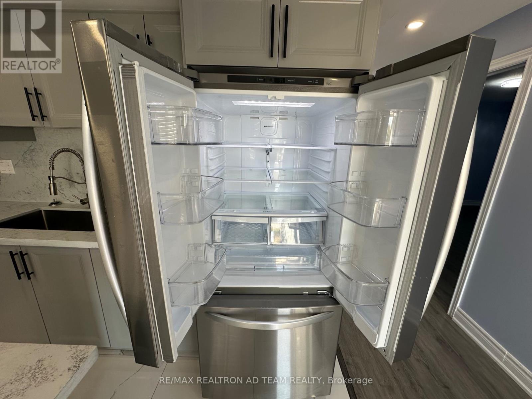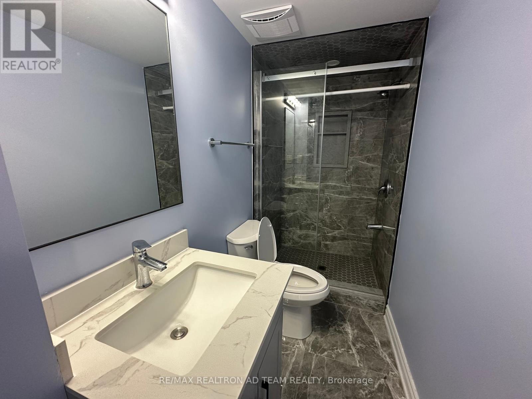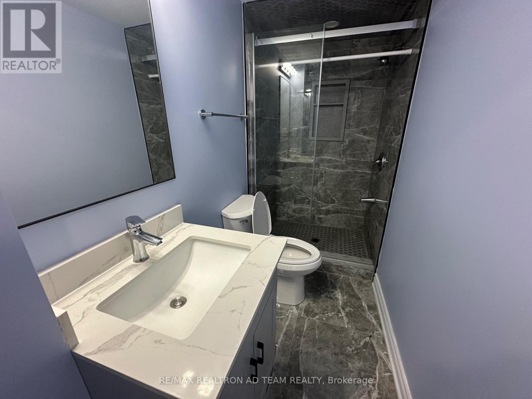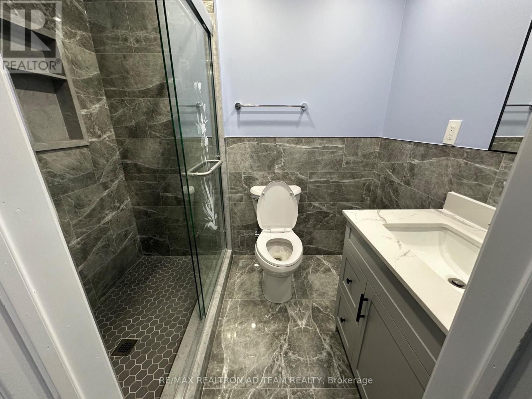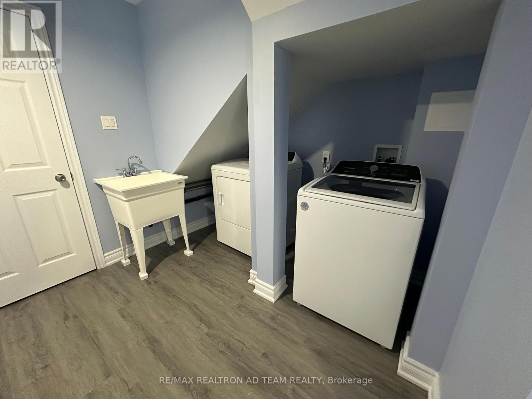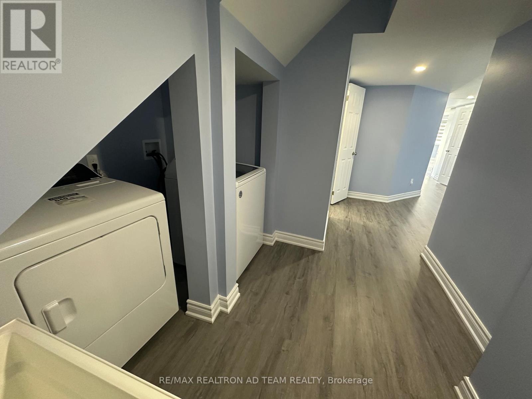Bsmnt - 168 Boundary Boulevard Whitchurch-Stouffville, Ontario L4A 4W3
$2,200 Monthly
WALK-OUT BASEMENT APARTMENT, backing on to a farm field! Basement is crafted with high-end finishes and ample pot lights. This beautiful unit features 2 spacious bedrooms, and an office space, with a combined dining are in the kitchen. The modern kitchen is equipped with quartz countertops, a centre island, and stainless steel appliances. The 3-piece bathroom includes a stylish finishes. Enjoy the convenience of ensuite laundry in the unit, enhancing the enjoyment of the unit. When its time for relax, step into the backyard with no rear neighbours just a serene pathway ideal for jogging or relaxing. With thousands spent on upgrades and a location close to all amenities, this WALK-OUT BASEMENT APARTMENT offers the perfect combination of luxury and convenience. (id:61852)
Property Details
| MLS® Number | N12436279 |
| Property Type | Single Family |
| Community Name | Stouffville |
| CommunicationType | High Speed Internet |
| ParkingSpaceTotal | 1 |
Building
| BathroomTotal | 1 |
| BedroomsAboveGround | 2 |
| BedroomsTotal | 2 |
| Appliances | Dryer, Hood Fan, Stove, Washer, Refrigerator |
| BasementFeatures | Walk Out |
| BasementType | N/a |
| ConstructionStyleAttachment | Detached |
| CoolingType | Central Air Conditioning |
| ExteriorFinish | Brick |
| FoundationType | Unknown |
| HeatingFuel | Natural Gas |
| HeatingType | Forced Air |
| StoriesTotal | 2 |
| SizeInterior | 3000 - 3500 Sqft |
| Type | House |
| UtilityWater | Municipal Water |
Parking
| Attached Garage | |
| No Garage |
Land
| Acreage | No |
| Sewer | Sanitary Sewer |
| SizeDepth | 31 Ft ,1 In |
| SizeFrontage | 11 Ft |
| SizeIrregular | 11 X 31.1 Ft |
| SizeTotalText | 11 X 31.1 Ft |
Rooms
| Level | Type | Length | Width | Dimensions |
|---|---|---|---|---|
| Basement | Kitchen | 1 m | 1 m | 1 m x 1 m |
| Basement | Primary Bedroom | 1 m | 1 m | 1 m x 1 m |
| Basement | Bedroom 2 | 1 m | 1 m | 1 m x 1 m |
Interested?
Contact us for more information
Sabesh Nithiyananthan
Salesperson
1801 Harwood Ave N #5b
Ajax, Ontario L1T 0K8
