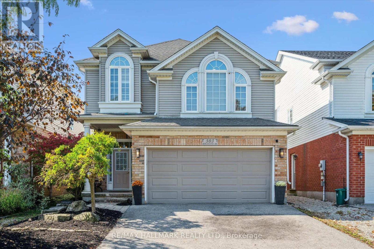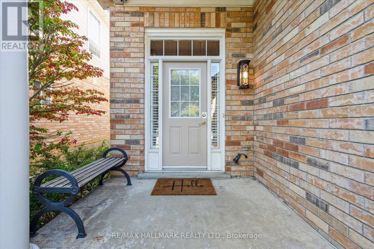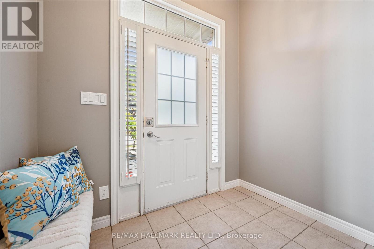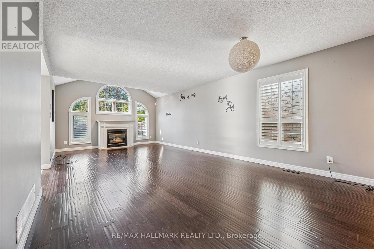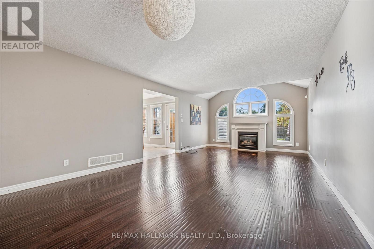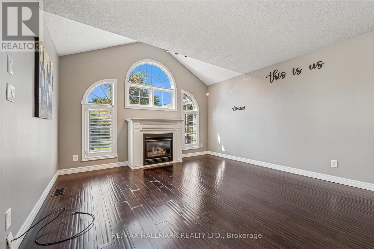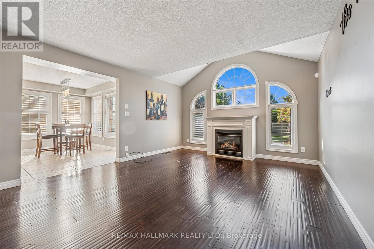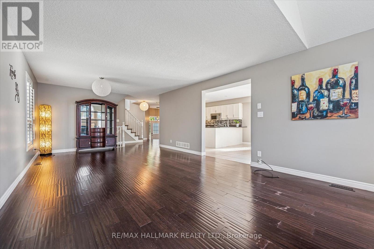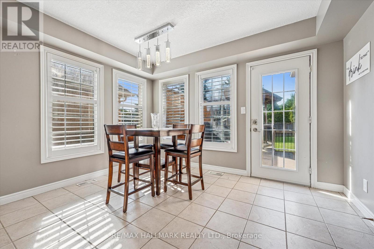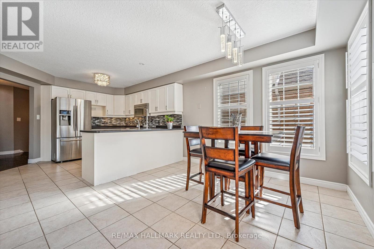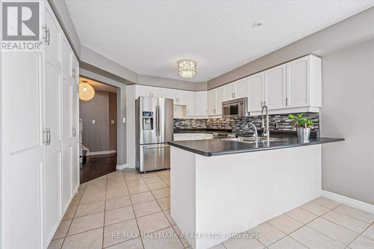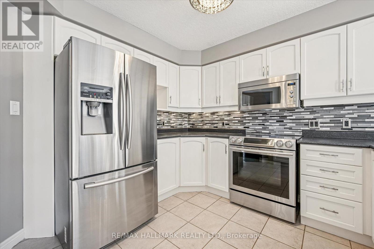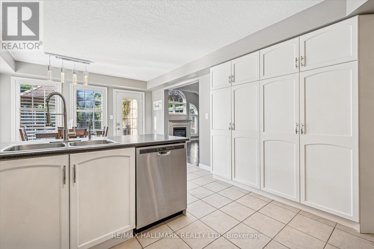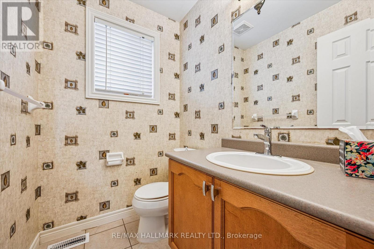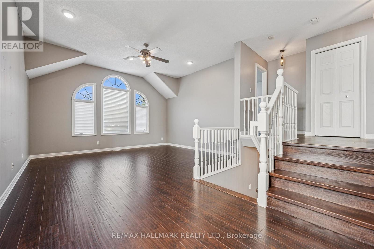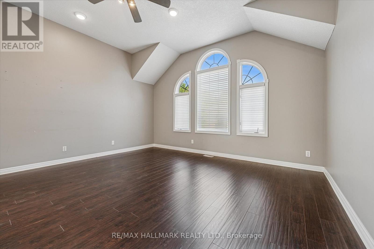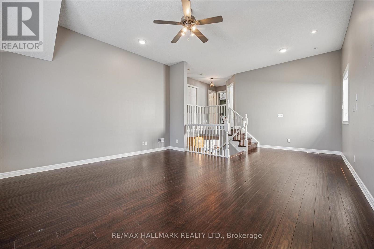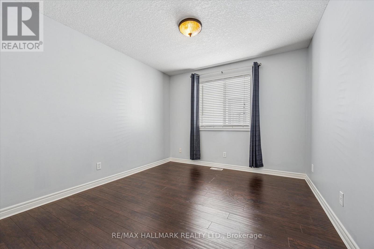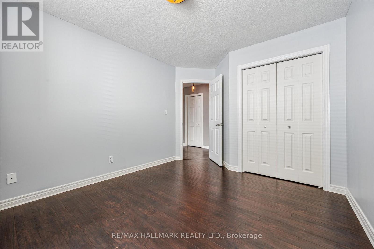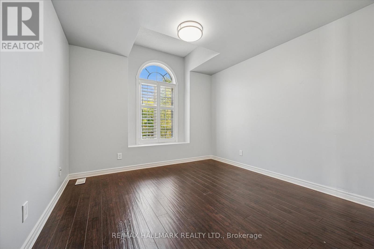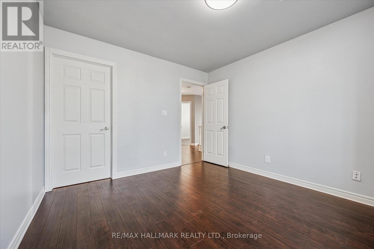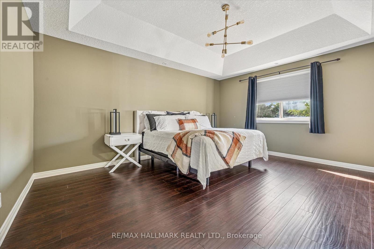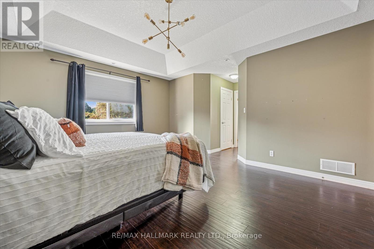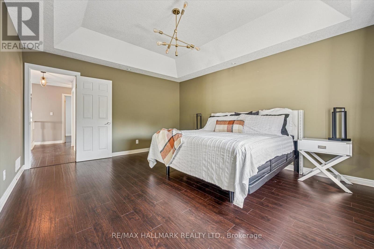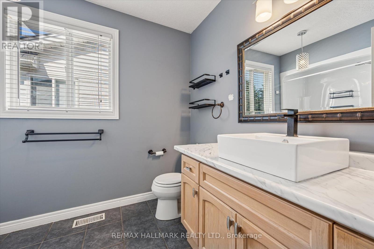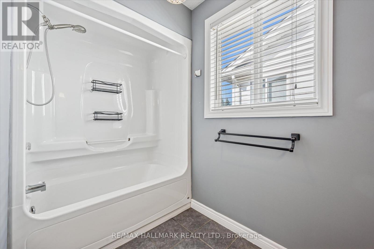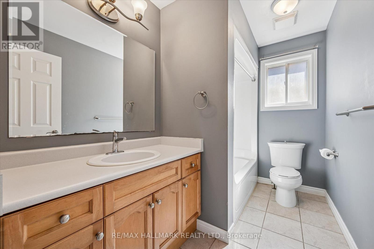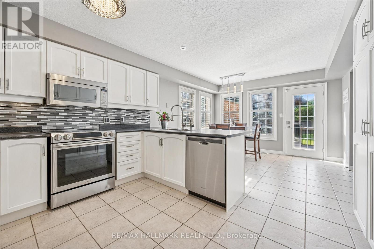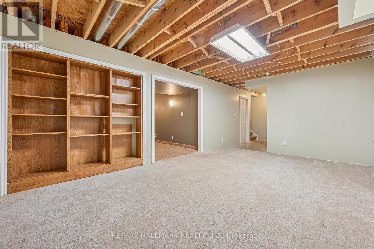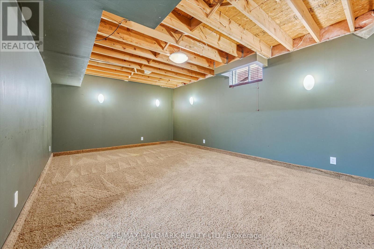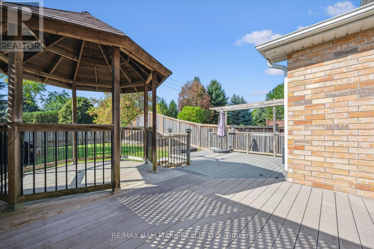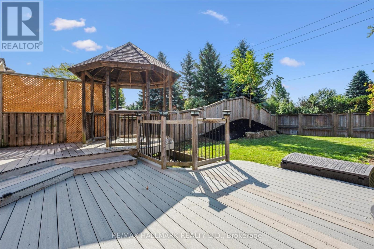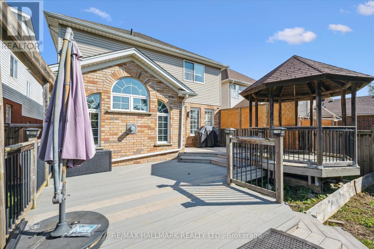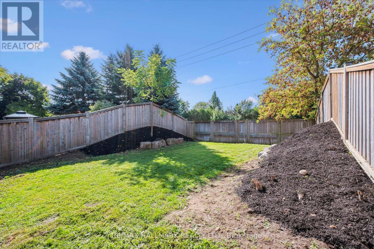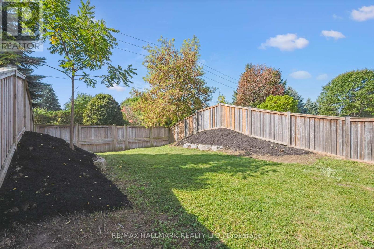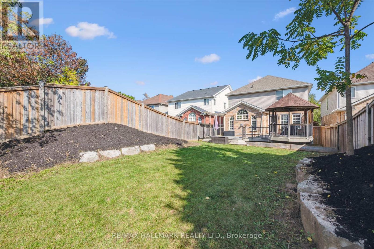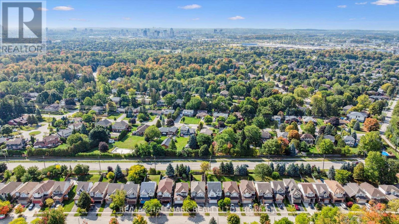503 Brigantine Drive Waterloo, Ontario N2K 4B7
$919,000
Prime Eastbridge Location The Perfect Family Home with Room to Grow! Welcome to this beautifully maintained home in the heart of Eastbridge, one of Waterloos most desirable family-friendly neighborhoods. Offering plenty of space, comfort, and charm, this home is designed for both everyday living and entertaining. The main floor features a bright, open-concept layout with a spacious living room highlighted by a cozy center fireplace and Palladium windows that flood the space with natural light. The carpet-free design adds a clean, modern touch throughout. The expansive kitchen boasts ample cabinetry, including a full pantry wall, and an adjoining dining area with a walkout to a large deckperfect for family dinners or weekend barbecues. Upstairs, youll find a welcoming family room with oversized windows, offering the ideal spot for movie nights or kids playtime. The second floor includes three generous bedrooms, including a primary suite complete with a walk-in closet and a private ensuite bathroom. The basement is mostly finished, offering a spacious recreation room, games area, laundry, and ample storagegiving your family even more room to grow and play. Step outside to enjoy the oversized deck with a charming gazebo, overlooking a large fenced yard thats perfect for children, pets, or summer gatherings with friends and family.This home is ideally located with quick access to schools, parks, shopping, and transiteverything a growing family needs, right at your doorstep. Move-in ready and waiting for its next family to make lasting memories. (id:61852)
Property Details
| MLS® Number | X12436071 |
| Property Type | Single Family |
| Neigbourhood | Eastbridge |
| AmenitiesNearBy | Park, Place Of Worship, Public Transit, Schools |
| CommunityFeatures | Community Centre |
| EquipmentType | Water Heater |
| Features | Flat Site |
| ParkingSpaceTotal | 4 |
| RentalEquipmentType | Water Heater |
Building
| BathroomTotal | 3 |
| BedroomsAboveGround | 3 |
| BedroomsTotal | 3 |
| Age | 16 To 30 Years |
| Amenities | Fireplace(s) |
| Appliances | Garage Door Opener Remote(s), Dishwasher, Dryer, Garage Door Opener, Stove, Washer, Refrigerator |
| BasementType | Full |
| ConstructionStyleAttachment | Detached |
| CoolingType | Central Air Conditioning |
| ExteriorFinish | Brick Facing |
| FireProtection | Smoke Detectors |
| FireplacePresent | Yes |
| FireplaceTotal | 1 |
| FoundationType | Concrete |
| HalfBathTotal | 1 |
| HeatingFuel | Natural Gas |
| HeatingType | Forced Air |
| StoriesTotal | 2 |
| SizeInterior | 2000 - 2500 Sqft |
| Type | House |
| UtilityWater | Municipal Water |
Parking
| Attached Garage | |
| Garage |
Land
| Acreage | No |
| FenceType | Fully Fenced, Fenced Yard |
| LandAmenities | Park, Place Of Worship, Public Transit, Schools |
| Sewer | Sanitary Sewer |
| SizeDepth | 148 Ft |
| SizeFrontage | 36 Ft |
| SizeIrregular | 36 X 148 Ft |
| SizeTotalText | 36 X 148 Ft |
| ZoningDescription | R4 |
Rooms
| Level | Type | Length | Width | Dimensions |
|---|---|---|---|---|
| Second Level | Bathroom | 2.9 m | 1.72 m | 2.9 m x 1.72 m |
| Second Level | Bathroom | 3.07 m | 2.21 m | 3.07 m x 2.21 m |
| Second Level | Family Room | 6.85 m | 4.84 m | 6.85 m x 4.84 m |
| Second Level | Bedroom | 5.93 m | 4.86 m | 5.93 m x 4.86 m |
| Second Level | Bedroom 2 | 4.1 m | 3.14 m | 4.1 m x 3.14 m |
| Second Level | Bedroom 3 | 3.41 m | 3.32 m | 3.41 m x 3.32 m |
| Basement | Laundry Room | 2.29 m | 2 m | 2.29 m x 2 m |
| Basement | Utility Room | 4.22 m | 4.26 m | 4.22 m x 4.26 m |
| Basement | Recreational, Games Room | 5.91 m | 4.18 m | 5.91 m x 4.18 m |
| Basement | Games Room | 5.5 m | 3.47 m | 5.5 m x 3.47 m |
| Main Level | Living Room | 8 m | 4.9 m | 8 m x 4.9 m |
| Main Level | Kitchen | 3.74 m | 3.43 m | 3.74 m x 3.43 m |
| Main Level | Bathroom | 1.78 m | 1.42 m | 1.78 m x 1.42 m |
| Main Level | Dining Room | 3.74 m | 3.1 m | 3.74 m x 3.1 m |
| Main Level | Foyer | 2.26 m | 2.19 m | 2.26 m x 2.19 m |
Utilities
| Cable | Available |
| Electricity | Installed |
| Sewer | Installed |
https://www.realtor.ca/real-estate/28932771/503-brigantine-drive-waterloo
Interested?
Contact us for more information
Paul D Curzon
Broker
785 Queen St East
Toronto, Ontario M4M 1H5
