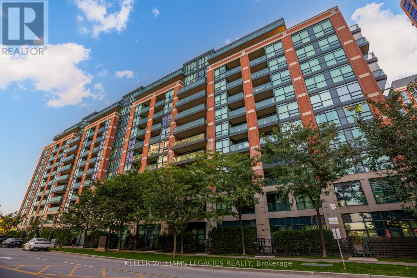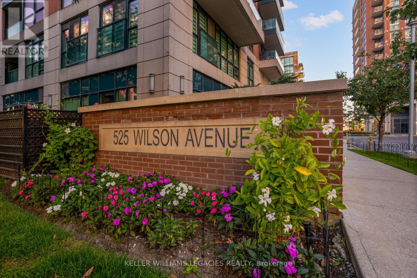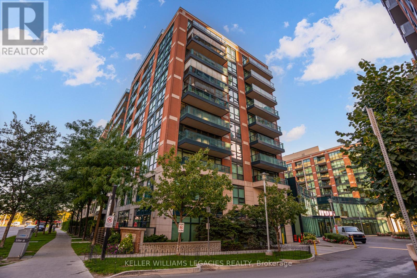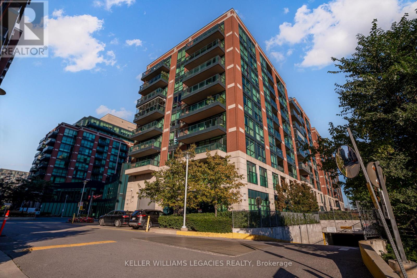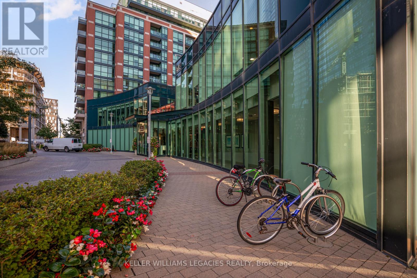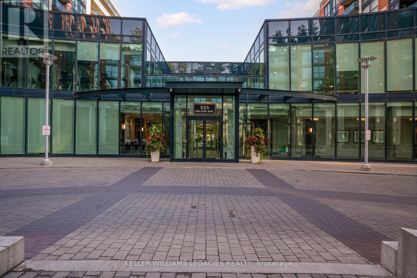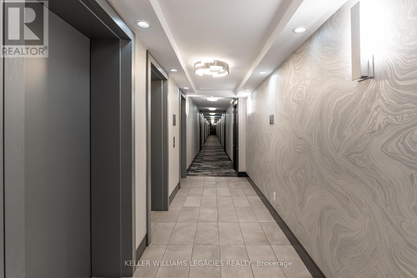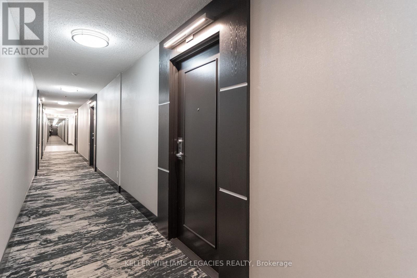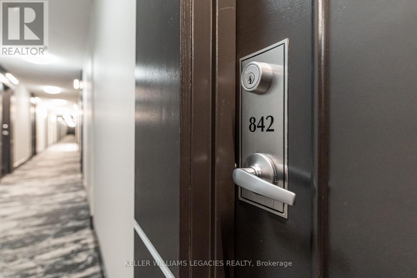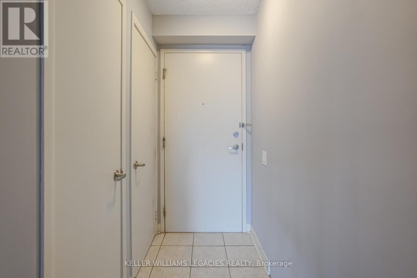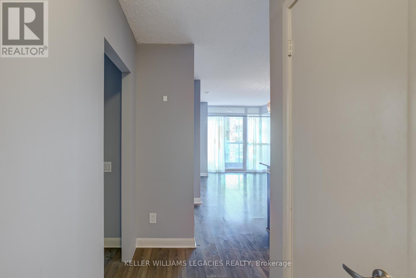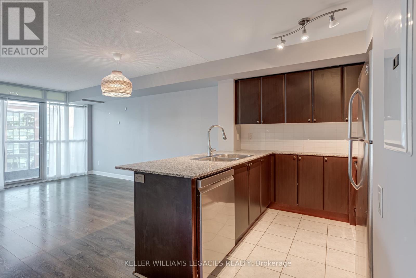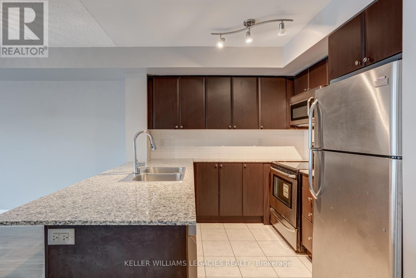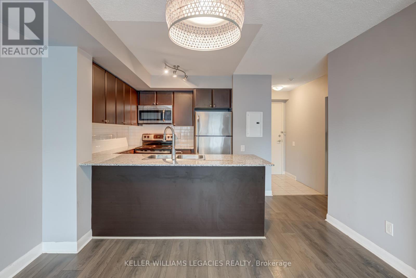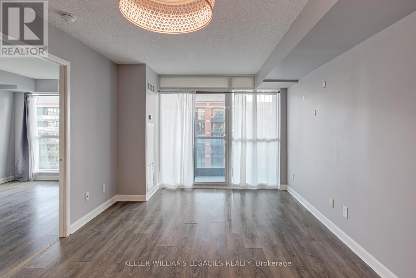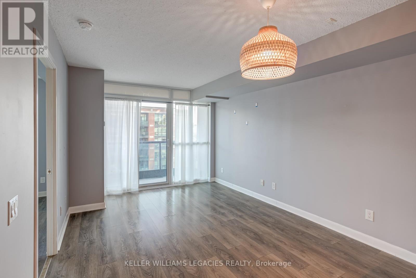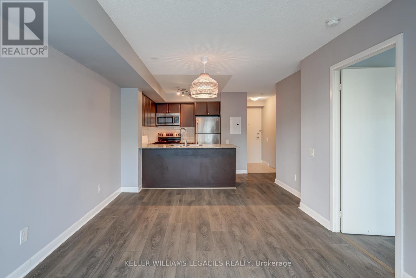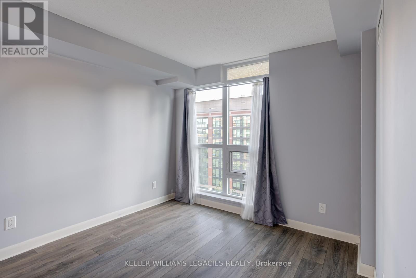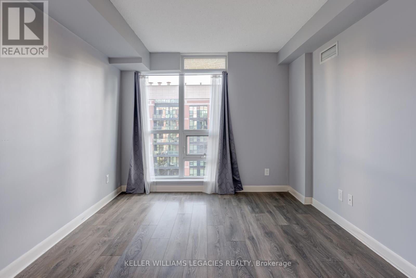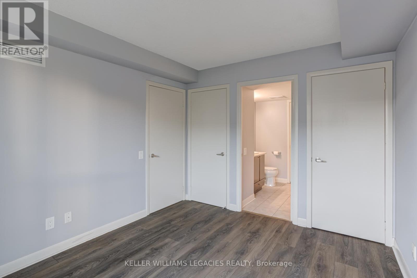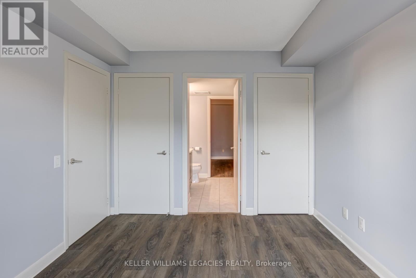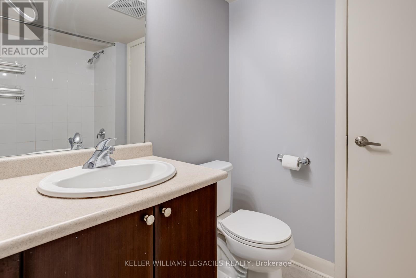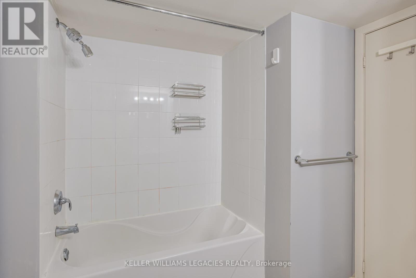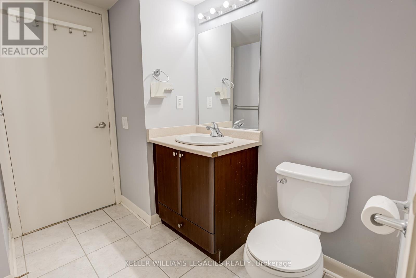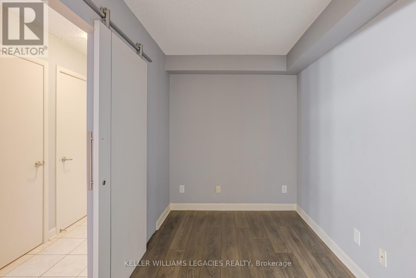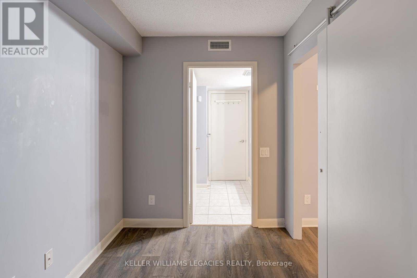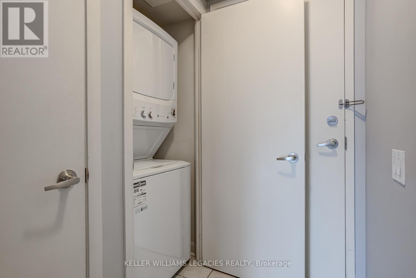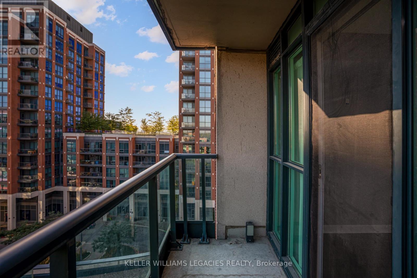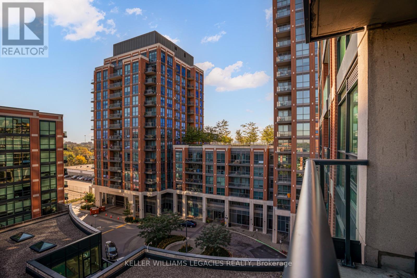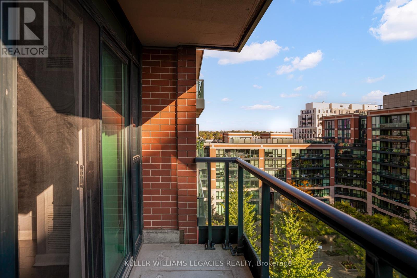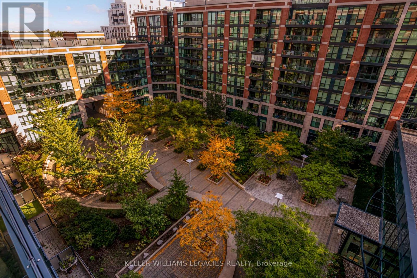842 - 525 Wilson Avenue Toronto, Ontario M3H 0A7
$2,400 Monthly
Upscale urban living at Gramercy Park, available immediately! This bright and stylish 1+Den suite (approx. 643 sq ft + 37 sq ft balcony) offers a thoughtfully designed open-concept layout with sleek laminate flooring, a modern kitchen with granite counters, breakfast bar, and full-size stainless steel appliances. The spacious den with sliding doors is perfect as a home office or guest space, while the primary bedroom features his-and-hers closets and semi-ensuite bath access. Step out to your private balcony with peaceful courtyard views, ideal for morning coffee or relaxing at night. Includes ensuite laundry, underground parking, and locker. Residents benefit from a well-managed building with on-site property management and premium amenities: 24/7 concierge and security, indoor pool and hot tub, fitness centre with yoga studio, theatre, games room, library, party and dining rooms, guest suites, outdoor BBQ patio, and pet spa. Located across from Wilson Subway Station, minutes to Yorkdale, Costco, Downsview Park, Hwy 401/400, shops and dining comfort, convenience, and community all in one. (id:61852)
Property Details
| MLS® Number | C12436198 |
| Property Type | Single Family |
| Neigbourhood | Clanton Park |
| Community Name | Clanton Park |
| AmenitiesNearBy | Hospital, Park, Public Transit |
| CommunityFeatures | Pet Restrictions |
| Features | Balcony |
| ParkingSpaceTotal | 1 |
| PoolType | Indoor Pool |
Building
| BathroomTotal | 1 |
| BedroomsAboveGround | 1 |
| BedroomsBelowGround | 1 |
| BedroomsTotal | 2 |
| Age | 11 To 15 Years |
| Amenities | Security/concierge, Exercise Centre, Party Room, Visitor Parking, Storage - Locker |
| CoolingType | Central Air Conditioning |
| ExteriorFinish | Brick, Concrete |
| FlooringType | Laminate, Ceramic |
| HeatingFuel | Natural Gas |
| HeatingType | Forced Air |
| SizeInterior | 600 - 699 Sqft |
| Type | Apartment |
Parking
| Underground | |
| Garage |
Land
| Acreage | No |
| LandAmenities | Hospital, Park, Public Transit |
Rooms
| Level | Type | Length | Width | Dimensions |
|---|---|---|---|---|
| Main Level | Living Room | 5.11 m | 3.58 m | 5.11 m x 3.58 m |
| Main Level | Dining Room | 5.11 m | 3.58 m | 5.11 m x 3.58 m |
| Main Level | Kitchen | 2.4 m | 2.76 m | 2.4 m x 2.76 m |
| Main Level | Primary Bedroom | 3.66 m | 3.28 m | 3.66 m x 3.28 m |
| Main Level | Den | 3.05 m | 2.82 m | 3.05 m x 2.82 m |
| Main Level | Foyer | 1.37 m | 2.07 m | 1.37 m x 2.07 m |
https://www.realtor.ca/real-estate/28932872/842-525-wilson-avenue-toronto-clanton-park-clanton-park
Interested?
Contact us for more information
Terrence Marshall
Salesperson
28 Roytec Rd #201-203
Vaughan, Ontario L4L 8E4
Ibrahim Abowath
Salesperson
28 Roytec Rd #201-203
Vaughan, Ontario L4L 8E4
Heaven Kaymen Joseph
Salesperson
28 Roytec Rd #201-203
Vaughan, Ontario L4L 8E4
