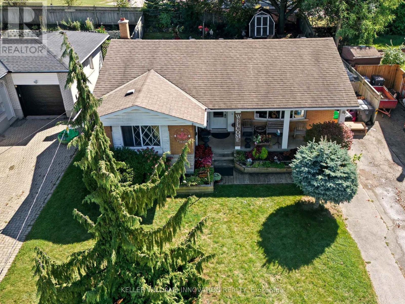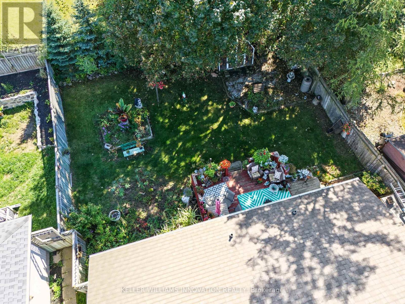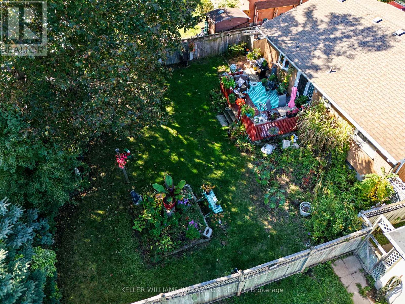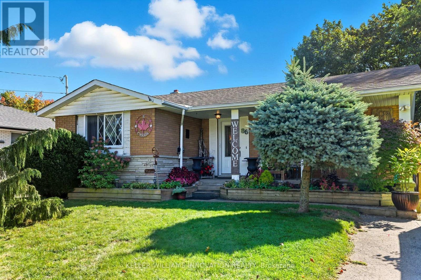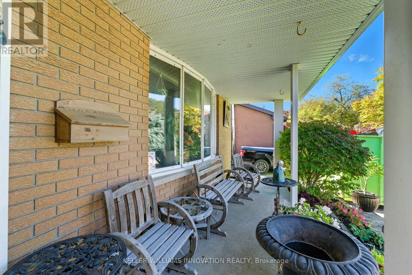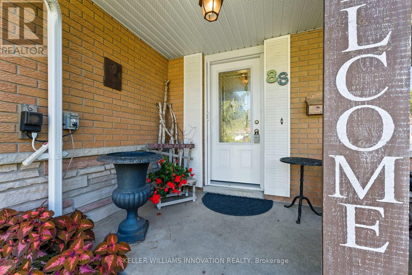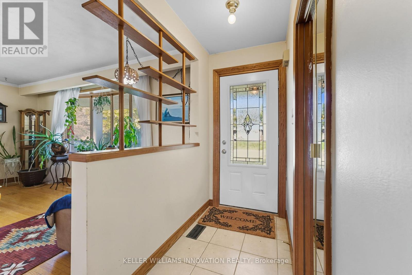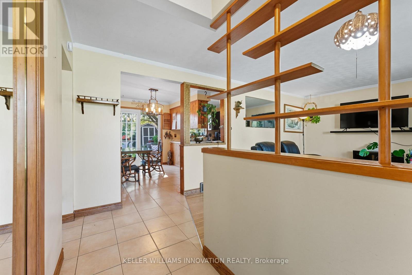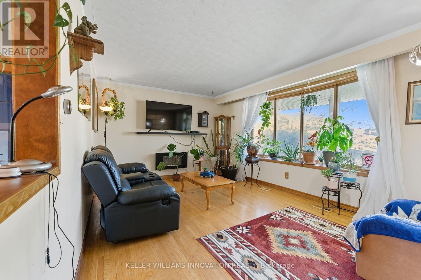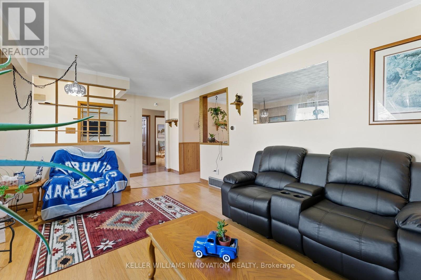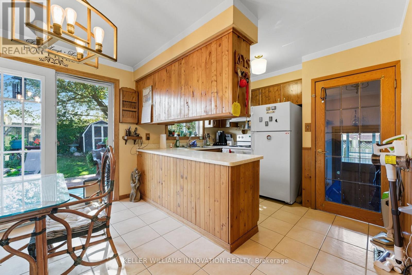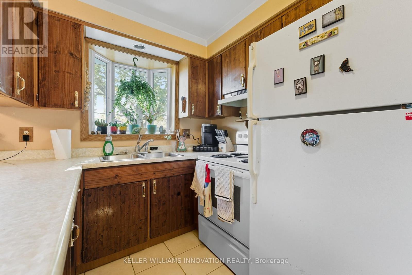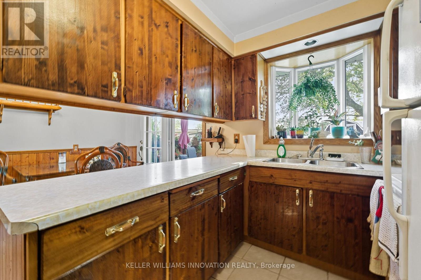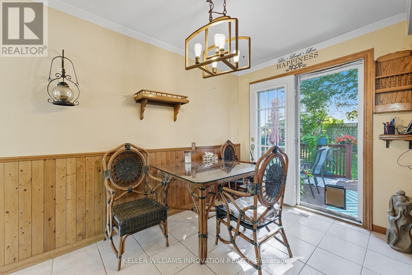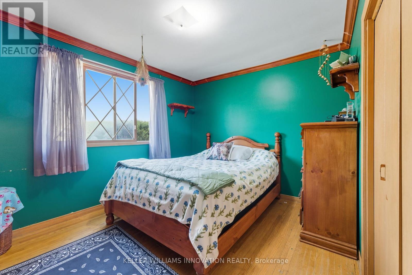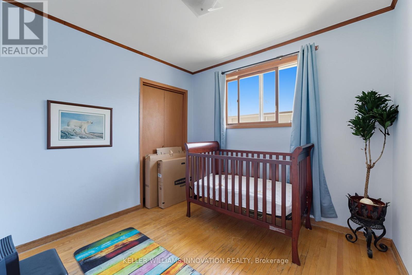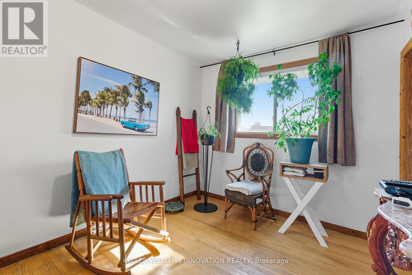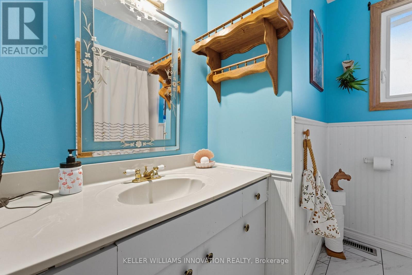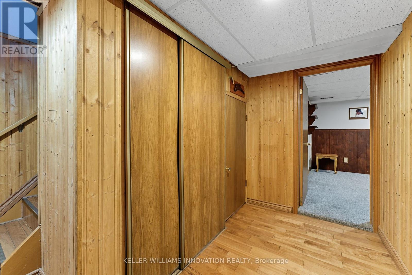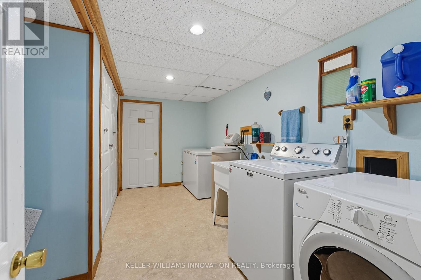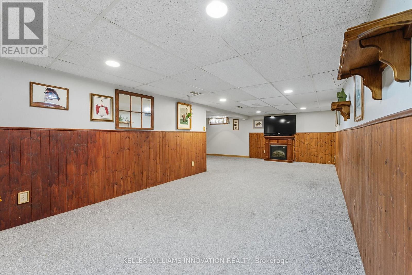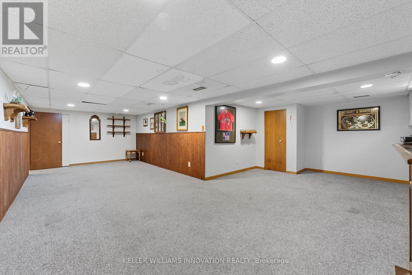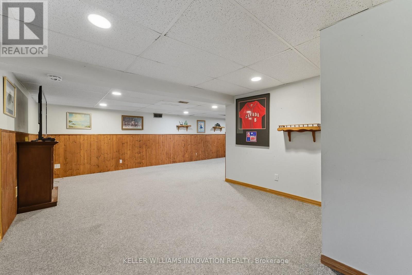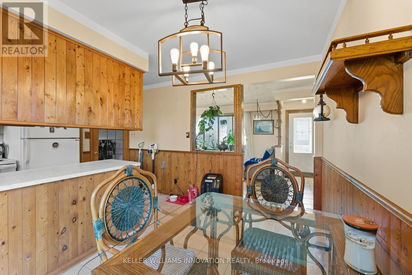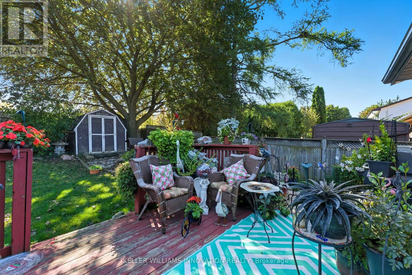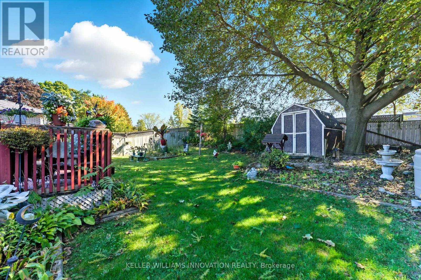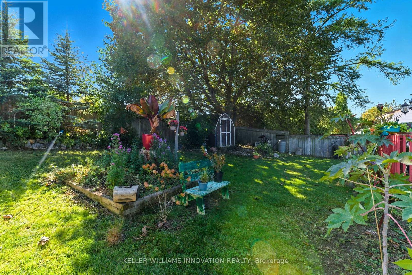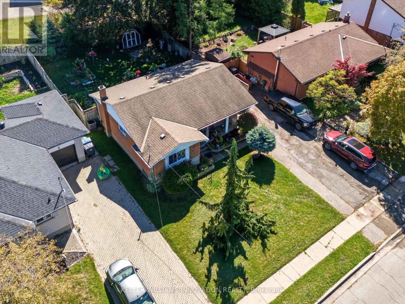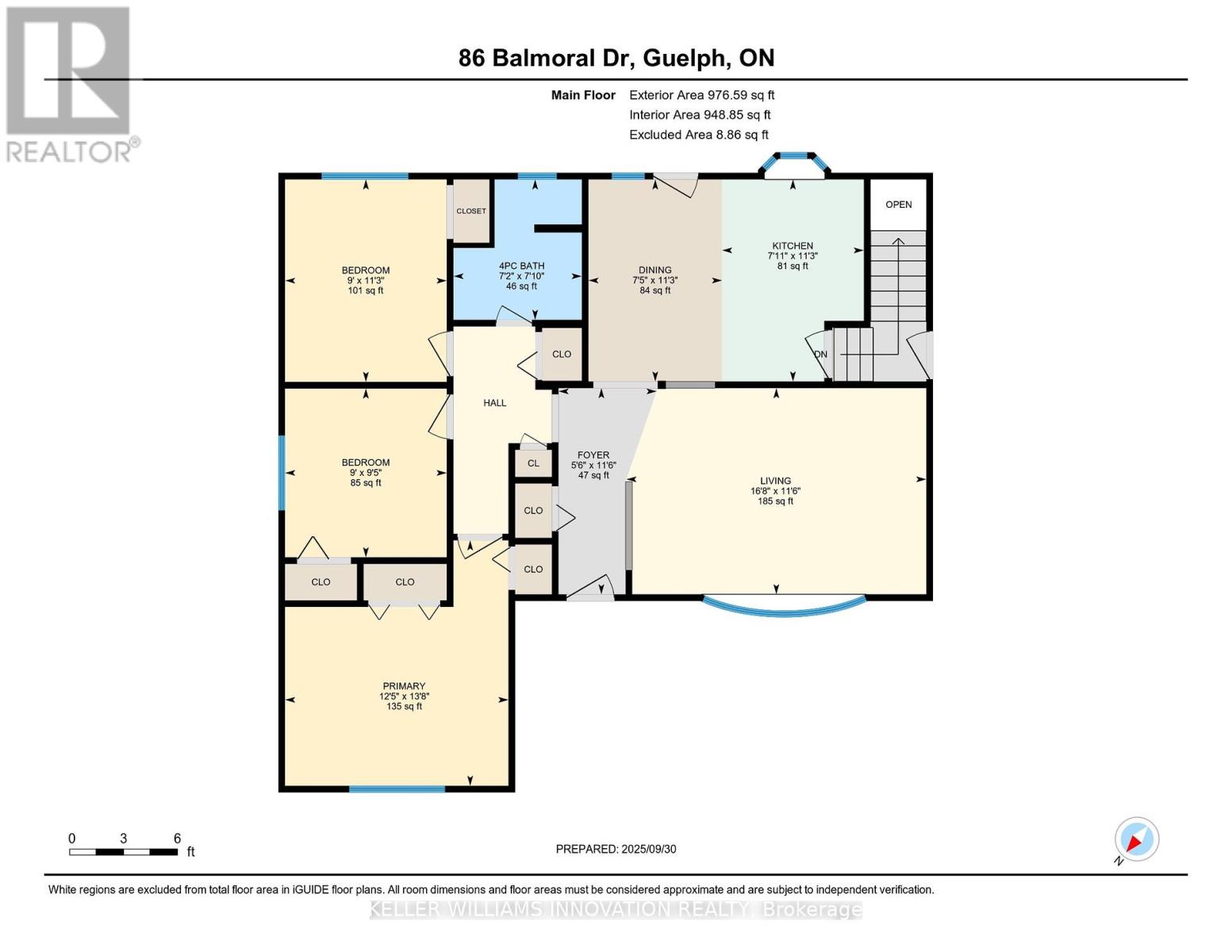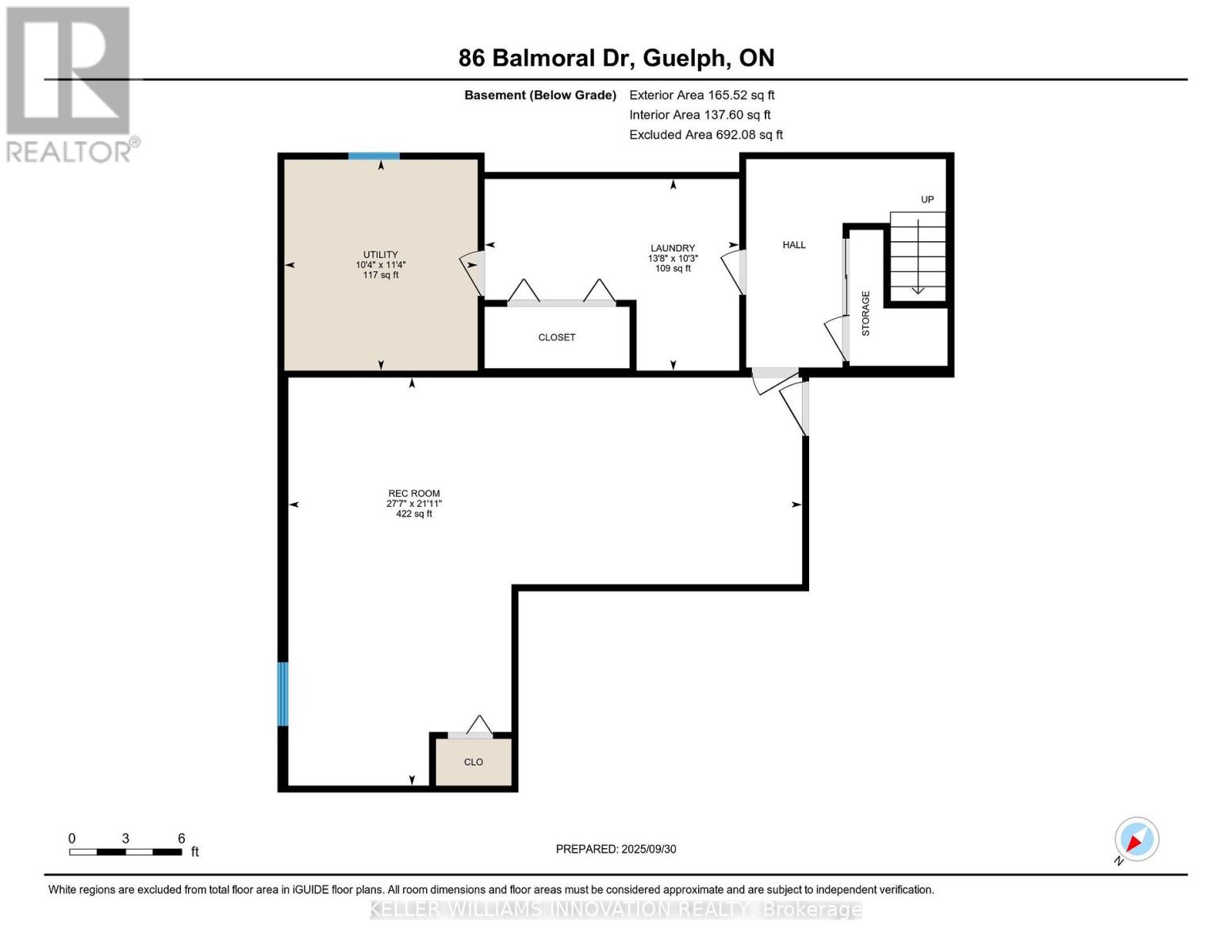86 Balmoral Drive Guelph, Ontario N1E 3N6
$650,000
Welcome to 86 Balmoral Drive in Guelph, a cozy 1019 sq. ft. brick bungalow nestled in a family-friendly Guelph neighbourhood. With 3 bright bedrooms on the main level and 1 full bathroom, this home offers comfort and practicality all on one floor. The fully finished basement boasts a spacious rec room perfect for movie nights or a playroom and a convenient laundry room. Enjoy people-watching from the front porch, or retreat to your private, fully fenced backyard, a green oasis with mature plants and trees. Bonus: it backs onto a school, giving you extra privacy and no rear neighbours! With 3-car parking in the driveway and a location close to parks, schools, and amenities, this is an ideal home for young families, downsizers, or first-time buyers. (id:61852)
Open House
This property has open houses!
2:00 pm
Ends at:4:00 pm
Property Details
| MLS® Number | X12436132 |
| Property Type | Single Family |
| Neigbourhood | Waverley Neighbourhood Group |
| Community Name | Riverside Park |
| EquipmentType | Water Heater - Gas, Water Heater |
| ParkingSpaceTotal | 3 |
| RentalEquipmentType | Water Heater - Gas, Water Heater |
| Structure | Shed |
Building
| BathroomTotal | 1 |
| BedroomsAboveGround | 3 |
| BedroomsTotal | 3 |
| Appliances | Dryer, Freezer, Stove, Washer, Window Coverings, Refrigerator |
| ArchitecturalStyle | Bungalow |
| BasementDevelopment | Finished |
| BasementType | Full (finished) |
| ConstructionStyleAttachment | Detached |
| CoolingType | Central Air Conditioning |
| ExteriorFinish | Brick |
| FoundationType | Poured Concrete |
| HeatingFuel | Natural Gas |
| HeatingType | Forced Air |
| StoriesTotal | 1 |
| SizeInterior | 700 - 1100 Sqft |
| Type | House |
| UtilityWater | Municipal Water |
Parking
| No Garage |
Land
| Acreage | No |
| FenceType | Fully Fenced |
| Sewer | Sanitary Sewer |
| SizeDepth | 112 Ft ,10 In |
| SizeFrontage | 53 Ft |
| SizeIrregular | 53 X 112.9 Ft |
| SizeTotalText | 53 X 112.9 Ft |
| ZoningDescription | R1b |
Rooms
| Level | Type | Length | Width | Dimensions |
|---|---|---|---|---|
| Basement | Utility Room | 3.45 m | 3.16 m | 3.45 m x 3.16 m |
| Basement | Laundry Room | 3.13 m | 4.16 m | 3.13 m x 4.16 m |
| Basement | Recreational, Games Room | 6.67 m | 8.4 m | 6.67 m x 8.4 m |
| Main Level | Bathroom | 2.38 m | 2.18 m | 2.38 m x 2.18 m |
| Main Level | Bedroom | 3.44 m | 2.74 m | 3.44 m x 2.74 m |
| Main Level | Bedroom | 2.86 m | 2.74 m | 2.86 m x 2.74 m |
| Main Level | Dining Room | 3.43 m | 2.27 m | 3.43 m x 2.27 m |
| Main Level | Foyer | 3.5 m | 1.66 m | 3.5 m x 1.66 m |
| Main Level | Kitchen | 3.43 m | 2.41 m | 3.43 m x 2.41 m |
| Main Level | Living Room | 3.5 m | 5.09 m | 3.5 m x 5.09 m |
| Main Level | Primary Bedroom | 4.17 m | 3.79 m | 4.17 m x 3.79 m |
https://www.realtor.ca/real-estate/28932963/86-balmoral-drive-guelph-riverside-park-riverside-park
Interested?
Contact us for more information
Ellen Bakker
Salesperson
640 Riverbend Dr Unit B
Kitchener, Ontario N2K 3S2
