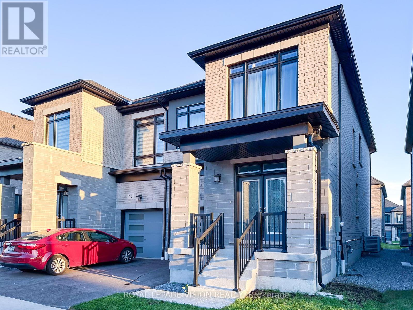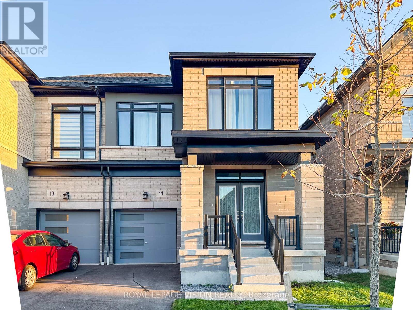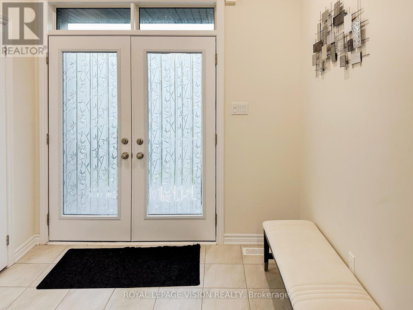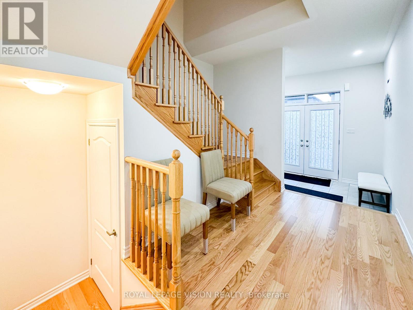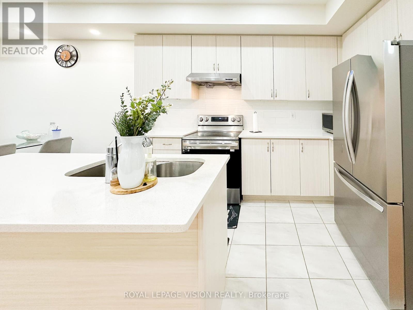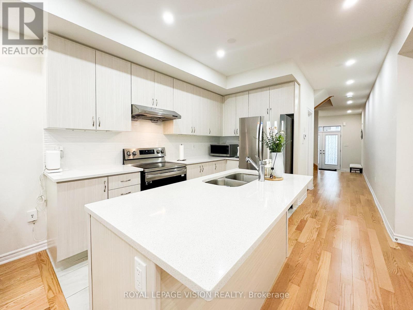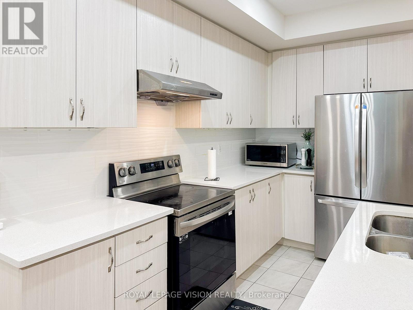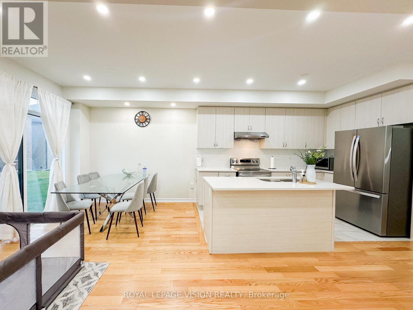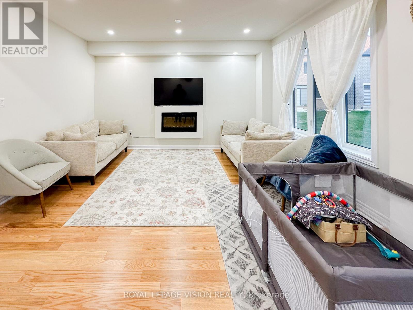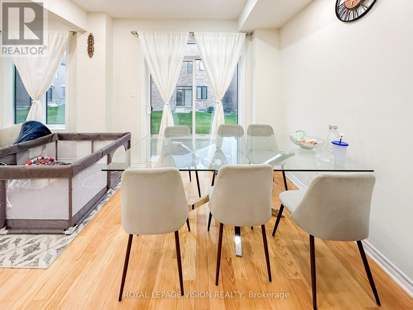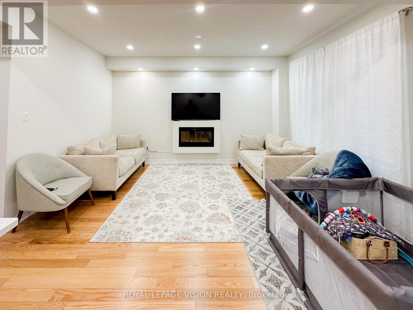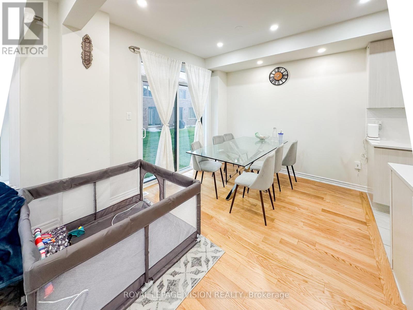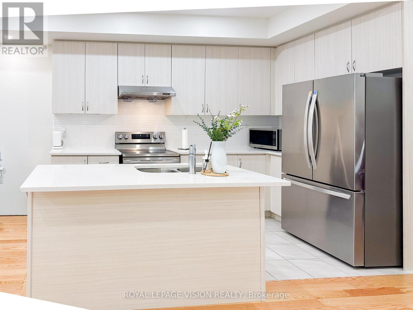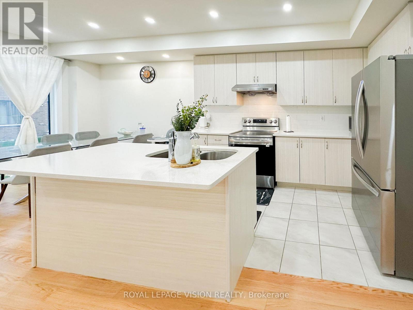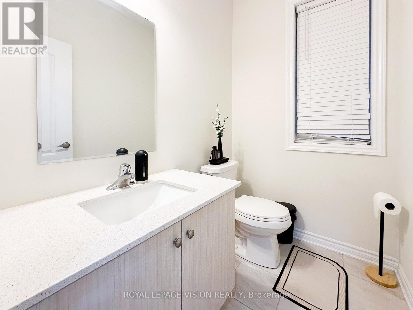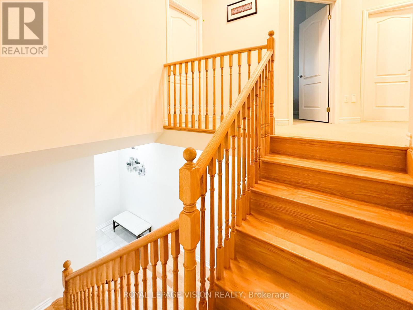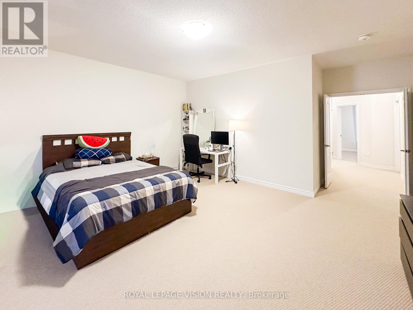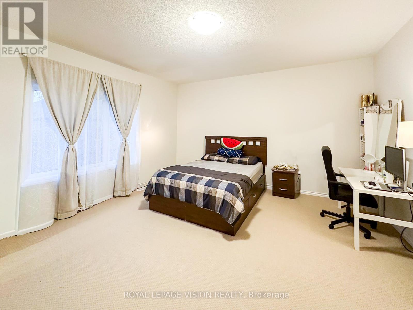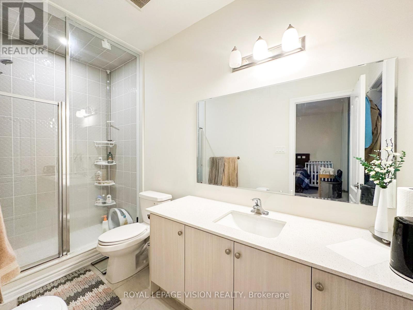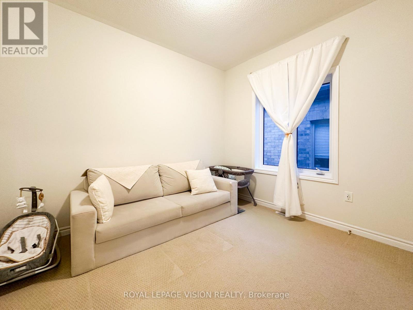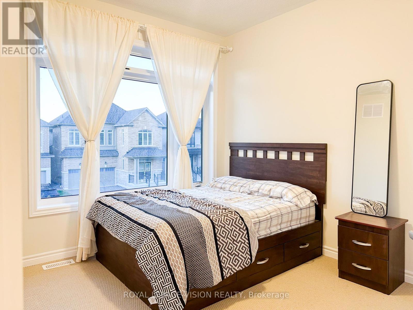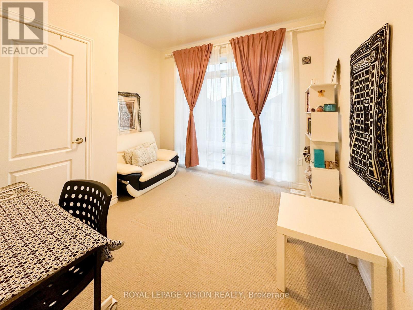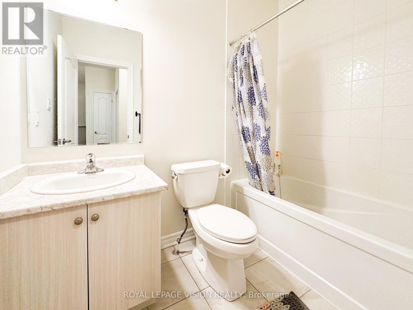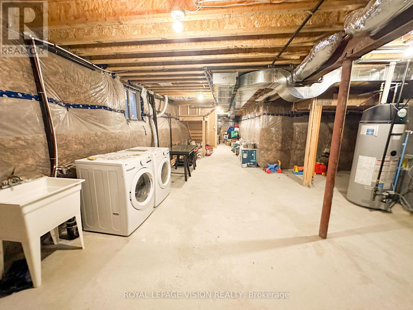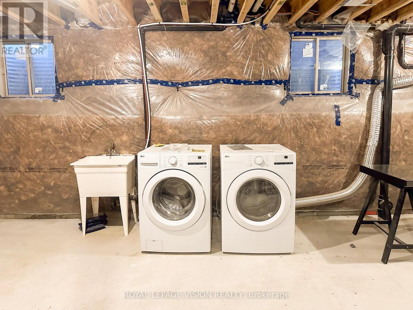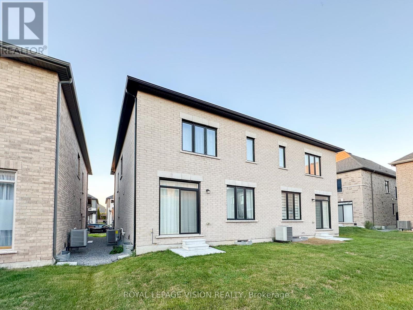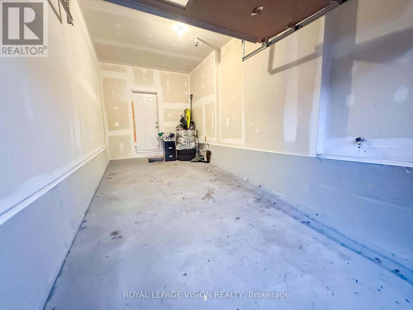11 Waterfront Crescent Whitby, Ontario L1N 0M9
$3,200 Monthly
Experience lakeside living at Whitby Shores in this 1-year-old 4-bed, 3-bath semi. The perfect blend of lakeside charm and modern convenience. Offering 4 spacious bedrooms and 3 baths, this residence boasts 9-ft ceilings, hardwood floors, and a bright open-concept layout with a granite kitchen, large island, and cozy electric fireplace. The upper level features generously sized bedrooms and spa-like baths, while the backyard provides ample space for outdoor enjoyment. Nestled across from Portage Park and steps from trails, schools, shopping, and the GO station, with easy access to Hwy 401, 412 & 407, this home is ideal for families seeking both lifestyle and location. (id:61852)
Property Details
| MLS® Number | E12435950 |
| Property Type | Single Family |
| Community Name | Port Whitby |
| ParkingSpaceTotal | 2 |
Building
| BathroomTotal | 3 |
| BedroomsAboveGround | 4 |
| BedroomsTotal | 4 |
| Age | 0 To 5 Years |
| Amenities | Fireplace(s) |
| Appliances | Dishwasher, Dryer, Stove, Washer, Refrigerator |
| BasementDevelopment | Unfinished |
| BasementType | Full (unfinished) |
| ConstructionStyleAttachment | Semi-detached |
| CoolingType | Central Air Conditioning |
| ExteriorFinish | Aluminum Siding, Brick Facing |
| FireplacePresent | Yes |
| FlooringType | Hardwood, Carpeted |
| FoundationType | Concrete |
| HalfBathTotal | 1 |
| HeatingFuel | Natural Gas |
| HeatingType | Forced Air |
| StoriesTotal | 2 |
| SizeInterior | 1500 - 2000 Sqft |
| Type | House |
| UtilityWater | Municipal Water |
Parking
| Garage |
Land
| Acreage | No |
| Sewer | Sanitary Sewer |
| SizeDepth | 86 Ft ,10 In |
| SizeFrontage | 26 Ft ,10 In |
| SizeIrregular | 26.9 X 86.9 Ft |
| SizeTotalText | 26.9 X 86.9 Ft |
Rooms
| Level | Type | Length | Width | Dimensions |
|---|---|---|---|---|
| Second Level | Primary Bedroom | 4.61 m | 4.3 m | 4.61 m x 4.3 m |
| Second Level | Bedroom 2 | 3.04 m | 2.47 m | 3.04 m x 2.47 m |
| Second Level | Bedroom 3 | 3.14 m | 2.53 m | 3.14 m x 2.53 m |
| Second Level | Bedroom 4 | 3.08 m | 2.53 m | 3.08 m x 2.53 m |
| Main Level | Great Room | 3.47 m | 4.42 m | 3.47 m x 4.42 m |
| Main Level | Kitchen | 2.78 m | 3.6 m | 2.78 m x 3.6 m |
| Main Level | Eating Area | 2.78 m | 2.78 m | 2.78 m x 2.78 m |
https://www.realtor.ca/real-estate/28932522/11-waterfront-crescent-whitby-port-whitby-port-whitby
Interested?
Contact us for more information
Mahmud Naqvi
Broker
1051 Tapscott Rd #1b
Toronto, Ontario M1X 1A1
Muhammad Naqvi
Salesperson
1051 Tapscott Rd #1b
Toronto, Ontario M1X 1A1
