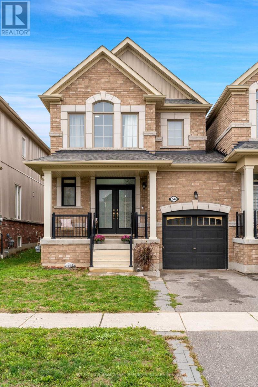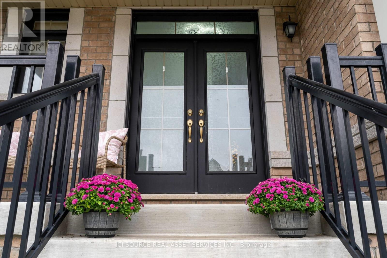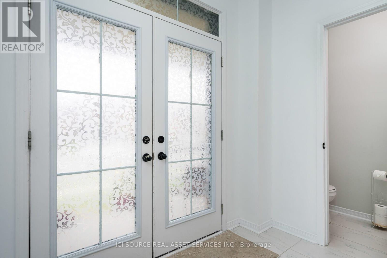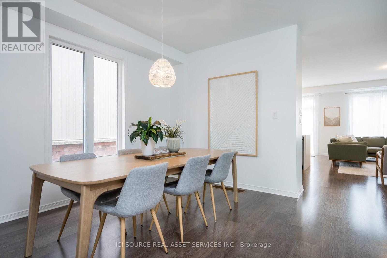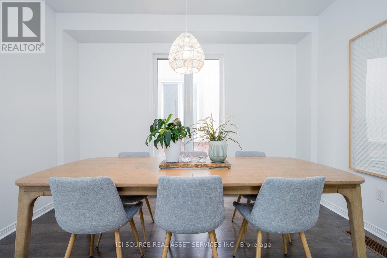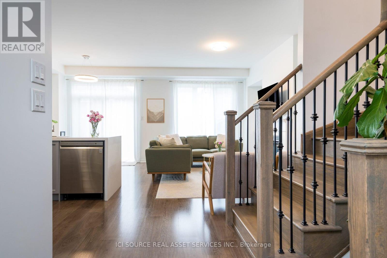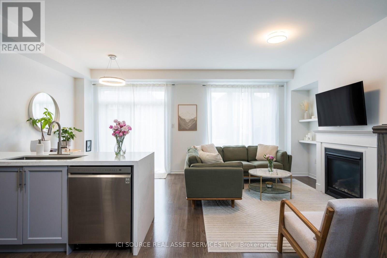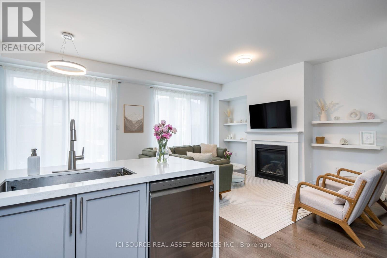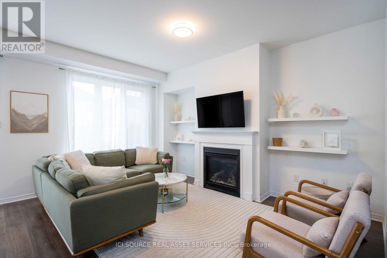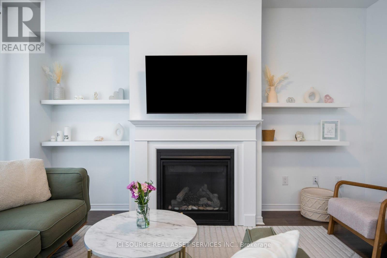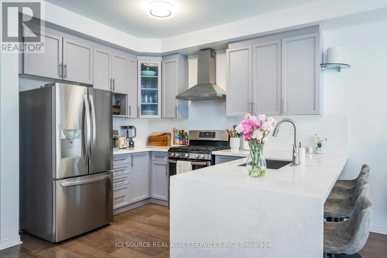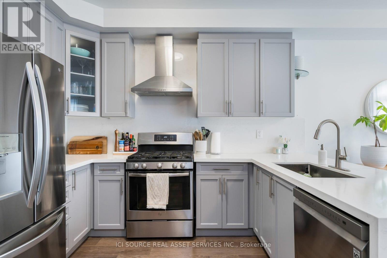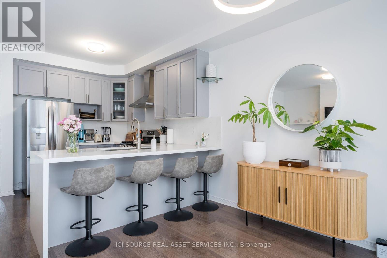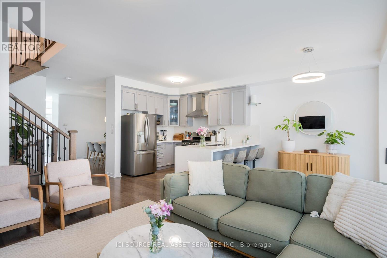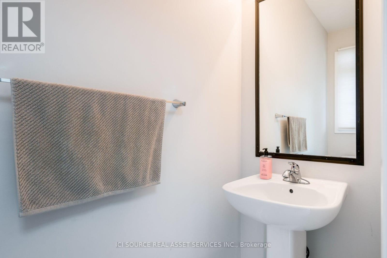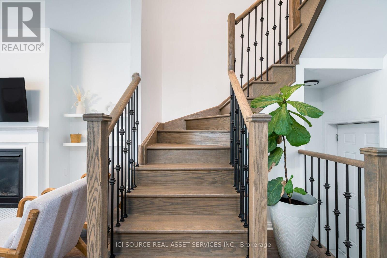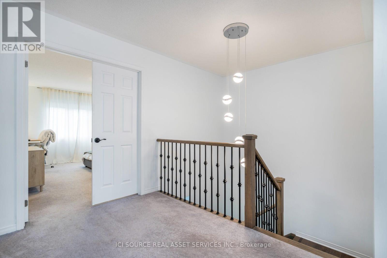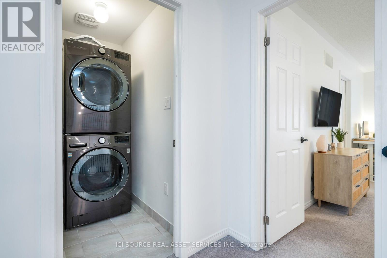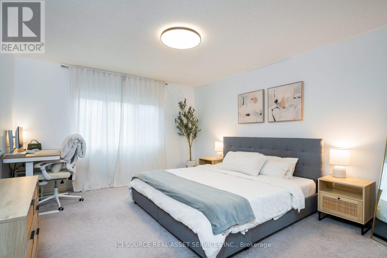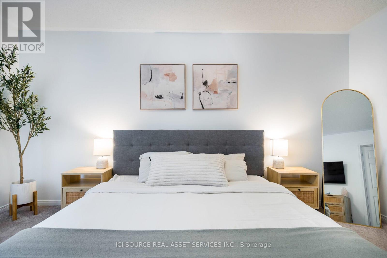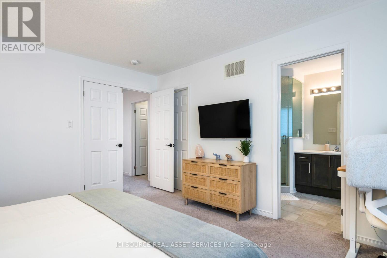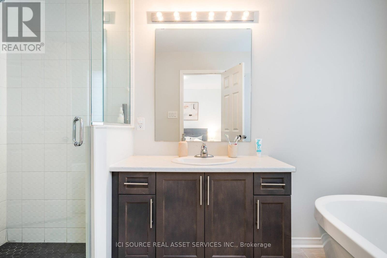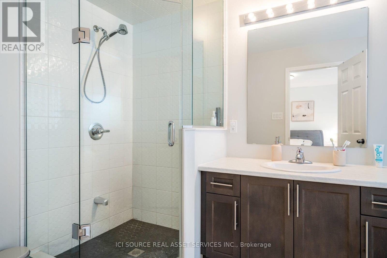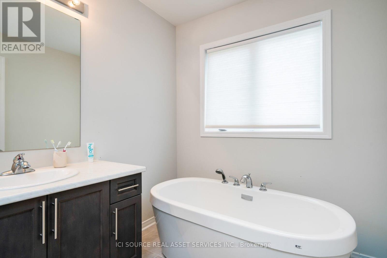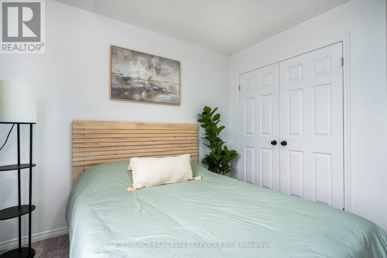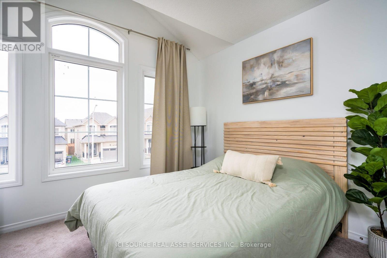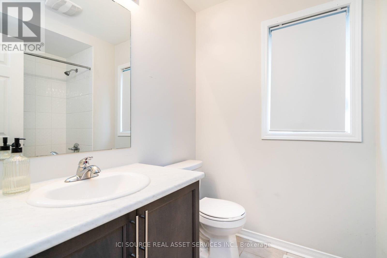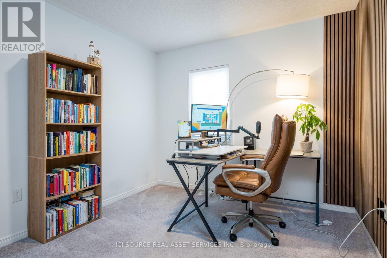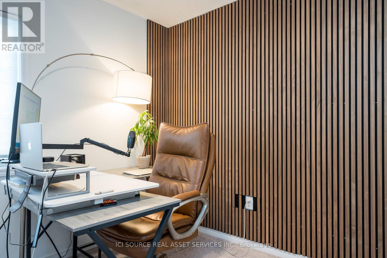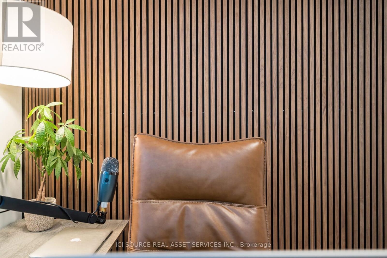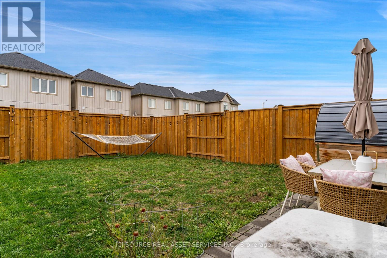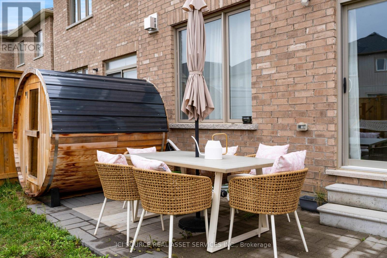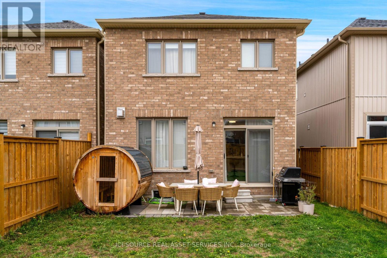3 Bedroom
3 Bathroom
1500 - 2000 sqft
Fireplace
Central Air Conditioning
Forced Air
$729,999
Priced to sell! This beautiful 3-bed, 2.5-bath home puts you minutes from downtown Collingwood, Blue Mountain, Wasaga Beach, and the areas four-season playground. Inside, 9-ft ceilings and a rare full dining 3 room create a bright, airy main floor. The kitchen is loaded with custom upgrades, Calcutta-style quartz counters with waterfall edge, matching slab backsplash, and thoughtful storage flowing to a sunny living area and walkout to your fenced backyard oasis. Upstairs, the convenient laundry saves trips to the basement, and the spacious bedrooms include a comfortable primary with ensuite and walk-in closet. A large, unfinished lower level is a blank canvas for extra living space, home gym, or an in-law/income suite; the garage and basement doors sit on a split landing, making a future separate entrance straightforward(buyer to verify approvals/requirements). Steps to the Collingwood Trail system in a friendly neighborhood move right in and enjoy! *For Additional Property Details Click The Brochure Icon Below* (id:61852)
Property Details
|
MLS® Number
|
S12436005 |
|
Property Type
|
Single Family |
|
Community Name
|
Collingwood |
|
EquipmentType
|
Water Heater |
|
ParkingSpaceTotal
|
3 |
|
RentalEquipmentType
|
Water Heater |
Building
|
BathroomTotal
|
3 |
|
BedroomsAboveGround
|
3 |
|
BedroomsTotal
|
3 |
|
Appliances
|
Dishwasher, Dryer, Hood Fan, Range, Washer, Window Coverings, Refrigerator |
|
BasementDevelopment
|
Unfinished |
|
BasementType
|
N/a (unfinished) |
|
ConstructionStyleAttachment
|
Attached |
|
CoolingType
|
Central Air Conditioning |
|
ExteriorFinish
|
Brick |
|
FireplacePresent
|
Yes |
|
FoundationType
|
Concrete |
|
HalfBathTotal
|
1 |
|
HeatingFuel
|
Natural Gas |
|
HeatingType
|
Forced Air |
|
StoriesTotal
|
2 |
|
SizeInterior
|
1500 - 2000 Sqft |
|
Type
|
Row / Townhouse |
|
UtilityWater
|
Municipal Water |
Parking
Land
|
Acreage
|
No |
|
SizeDepth
|
105 Ft |
|
SizeFrontage
|
28 Ft ,2 In |
|
SizeIrregular
|
28.2 X 105 Ft |
|
SizeTotalText
|
28.2 X 105 Ft |
Rooms
| Level |
Type |
Length |
Width |
Dimensions |
|
Second Level |
Primary Bedroom |
3.81 m |
4.57 m |
3.81 m x 4.57 m |
|
Second Level |
Bedroom 2 |
3.02 m |
3.2 m |
3.02 m x 3.2 m |
|
Second Level |
Bedroom 3 |
2.87 m |
3.05 m |
2.87 m x 3.05 m |
|
Main Level |
Family Room |
3.35 m |
4.57 m |
3.35 m x 4.57 m |
|
Main Level |
Eating Area |
2.64 m |
3.2 m |
2.64 m x 3.2 m |
|
Main Level |
Kitchen |
2.64 m |
3.05 m |
2.64 m x 3.05 m |
|
Main Level |
Dining Room |
3.76 m |
3.81 m |
3.76 m x 3.81 m |
Utilities
|
Cable
|
Available |
|
Electricity
|
Installed |
|
Sewer
|
Available |
https://www.realtor.ca/real-estate/28932546/54-portland-street-collingwood-collingwood
