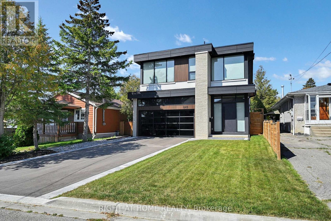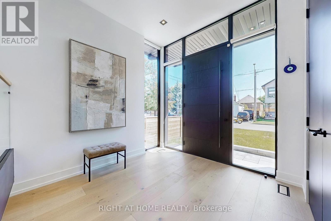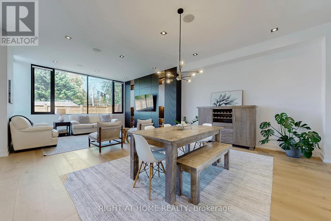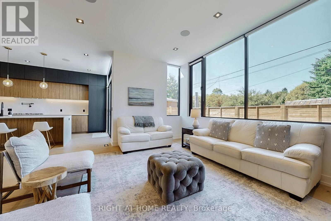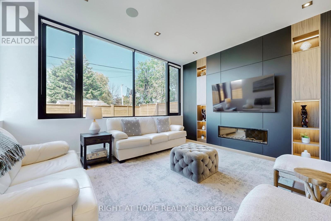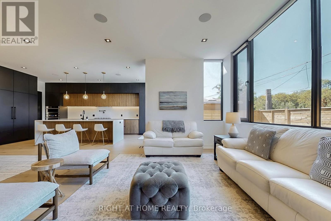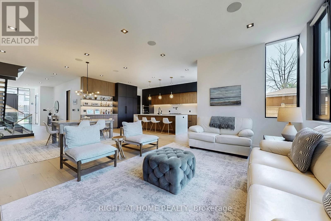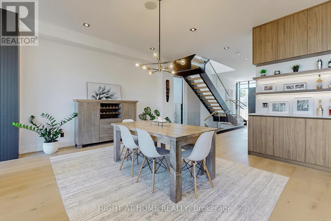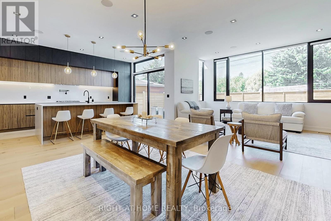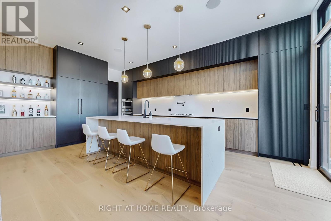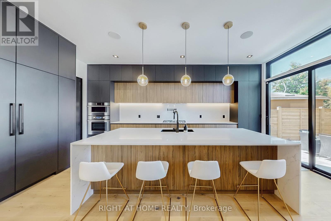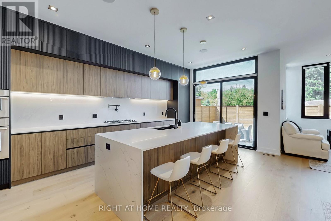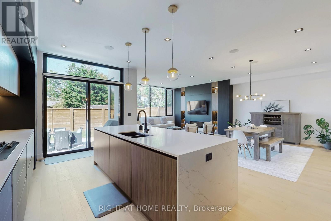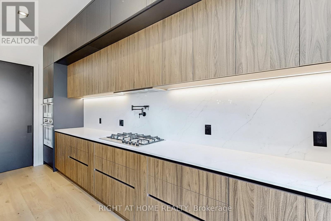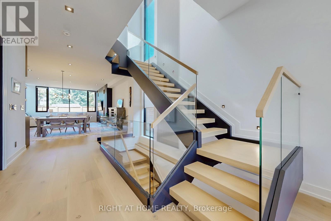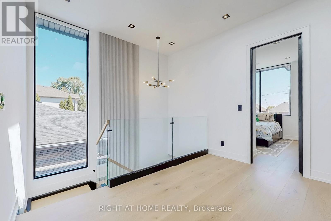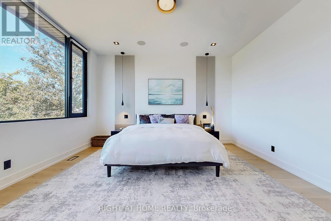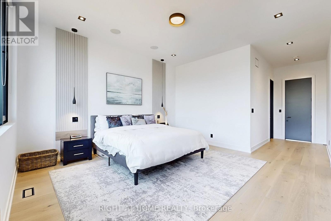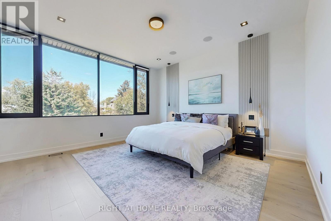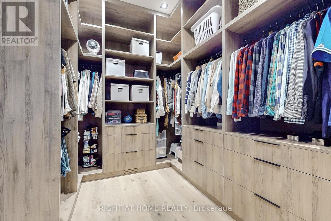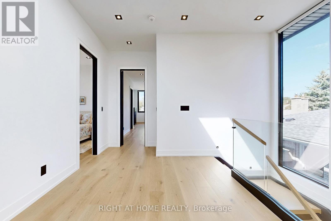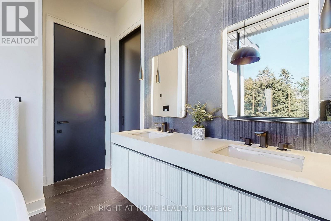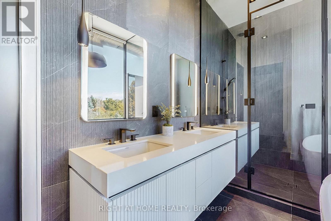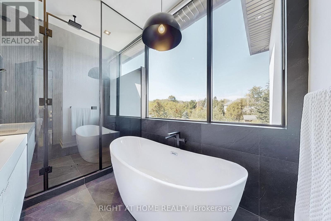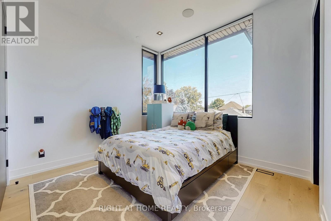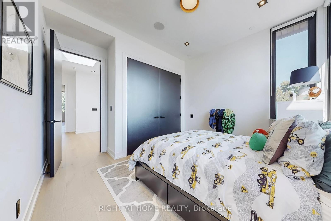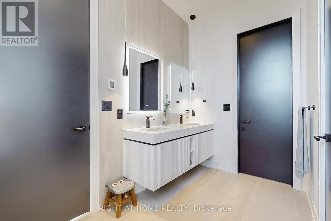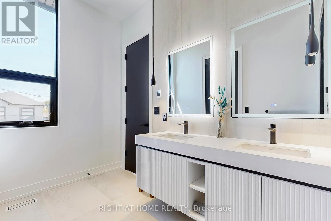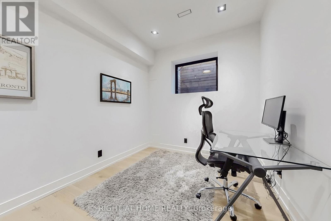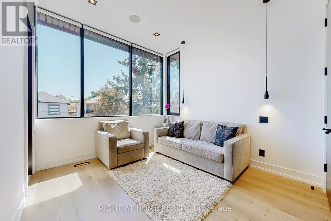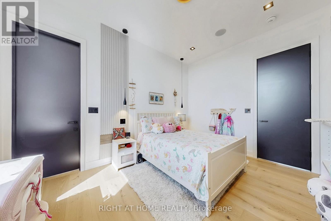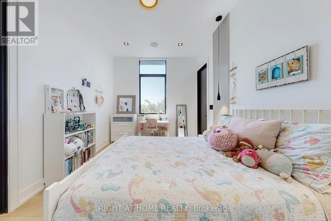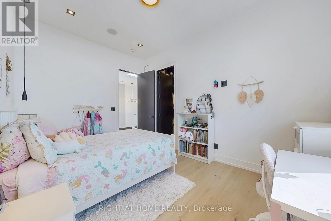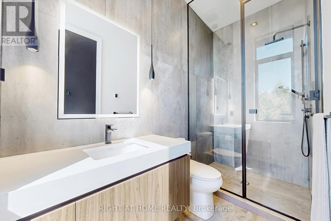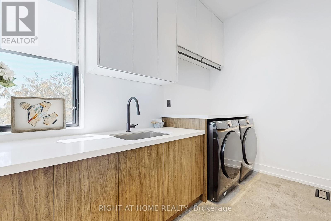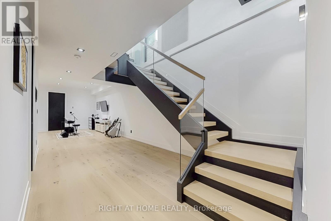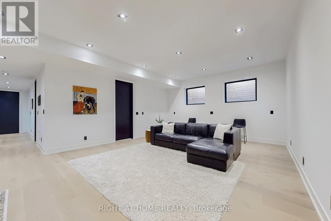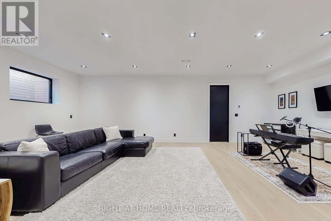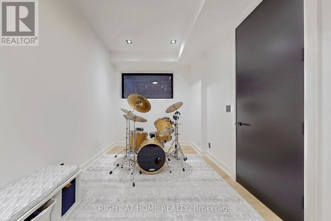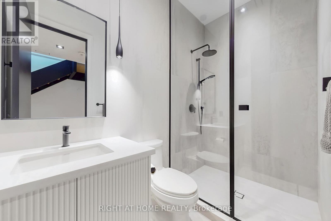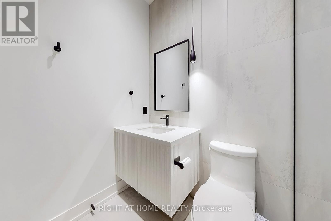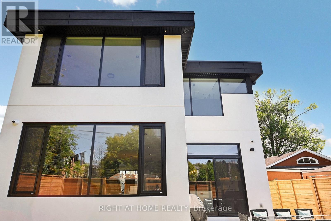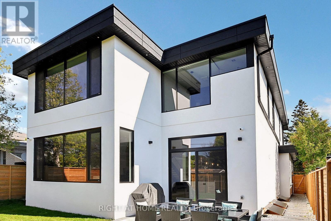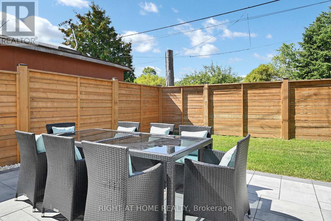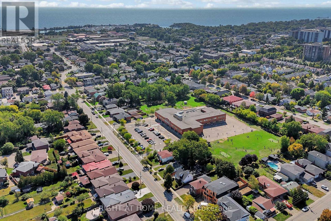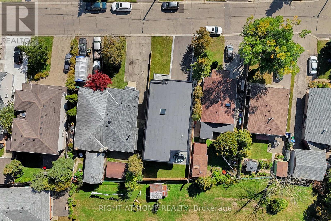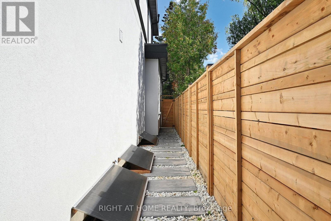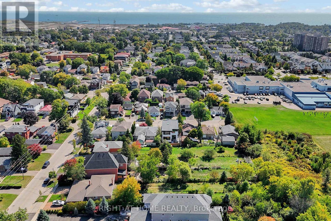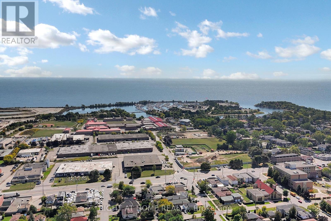845 Seventh Street Mississauga, Ontario L5E 1N9
$2,499,999
Welcome to 845 Seventh Street, a stunning newly built residence in the heart of Lakeview, Mississauga. Designed and constructed by Montbeck Developments in 2024, this contemporary masterpiece offers over 3,000 sq. ft. of thoughtfully curated living space, where modern elegance meets everyday comfort. Step inside to discover soaring 10-foot ceilings on the main and upper levels, complemented by 9-foot ceilings in the finished basement. Oversized glass windows fill each room with natural light, highlighting the homes clean lines and refined finishes. Wide-plank hardwood floors and designer lighting set the tone for a warm, sophisticated ambiance. The chef-inspired kitchen is a true showpiece, featuring quartz countertops, a large island, built-in Fisher & Paykel appliances, and a walk-in pantry. The open-concept layout flows seamlessly into spacious dining and family areas perfect for entertaining or quiet evenings at home. Upstairs, each bedroom offers ensuite or semi-ensuite access, with the primary suite boasting a spa-like 5-piece bath and a grand walk-in closet. The finished lower level includes two additional bedrooms and a generous recreation room, ideal for guests, extended family, or a home office. Heated basement floors add comfort year-round. Additional highlights include integrated ceiling speakers and a sleek garage with a tinted glass door. Located minutes from top-rated schools, Lake Ontario, golf courses, and the vibrant Port Credit waterfront, this home represents the best price for the value in the city a rare opportunity to own a signature home in one of Mississauga's most desirable communities. (id:61852)
Property Details
| MLS® Number | W12435960 |
| Property Type | Single Family |
| Neigbourhood | Lakeview |
| Community Name | Lakeview |
| EquipmentType | Water Heater |
| Features | Carpet Free |
| ParkingSpaceTotal | 6 |
| RentalEquipmentType | Water Heater |
Building
| BathroomTotal | 5 |
| BedroomsAboveGround | 4 |
| BedroomsBelowGround | 2 |
| BedroomsTotal | 6 |
| Age | New Building |
| Amenities | Fireplace(s) |
| Appliances | Garage Door Opener Remote(s), Oven - Built-in, Central Vacuum, Range, Stove, Refrigerator |
| ArchitecturalStyle | Contemporary |
| BasementDevelopment | Finished |
| BasementType | N/a (finished) |
| ConstructionStyleAttachment | Detached |
| CoolingType | Central Air Conditioning |
| ExteriorFinish | Stucco, Steel |
| FireProtection | Alarm System, Smoke Detectors |
| FireplacePresent | Yes |
| FireplaceTotal | 1 |
| FoundationType | Poured Concrete |
| HalfBathTotal | 3 |
| HeatingFuel | Natural Gas |
| HeatingType | Forced Air |
| SizeInterior | 2500 - 3000 Sqft |
| Type | House |
| UtilityWater | Municipal Water |
Parking
| Garage |
Land
| Acreage | No |
| Sewer | Sanitary Sewer |
| SizeDepth | 100 Ft |
| SizeFrontage | 40 Ft |
| SizeIrregular | 40 X 100 Ft |
| SizeTotalText | 40 X 100 Ft |
Rooms
| Level | Type | Length | Width | Dimensions |
|---|---|---|---|---|
| Second Level | Primary Bedroom | 15 m | 13.9 m | 15 m x 13.9 m |
| Second Level | Bedroom | 13 m | 10 m | 13 m x 10 m |
| Second Level | Bedroom 2 | 10.5 m | 10.2 m | 10.5 m x 10.2 m |
| Second Level | Bedroom 3 | 11.2 m | 10.5 m | 11.2 m x 10.5 m |
| Second Level | Bathroom | 12.5 m | 6 m | 12.5 m x 6 m |
| Second Level | Laundry Room | 11.2 m | 6.3 m | 11.2 m x 6.3 m |
| Basement | Recreational, Games Room | 27.4 m | 17 m | 27.4 m x 17 m |
| Basement | Bedroom | 12 m | 9 m | 12 m x 9 m |
| Basement | Bedroom | 15 m | 8.5 m | 15 m x 8.5 m |
| Basement | Bathroom | 9 m | 5 m | 9 m x 5 m |
| Basement | Utility Room | 8.1 m | 5 m | 8.1 m x 5 m |
| Basement | Other | 4 m | 2 m | 4 m x 2 m |
| Main Level | Pantry | 7 m | 5.5 m | 7 m x 5.5 m |
| Main Level | Family Room | 15.9 m | 8.9 m | 15.9 m x 8.9 m |
| Main Level | Dining Room | 19.11 m | 15 m | 19.11 m x 15 m |
| Main Level | Kitchen | 19.11 m | 12.4 m | 19.11 m x 12.4 m |
| Main Level | Bathroom | 7 m | 3.7 m | 7 m x 3.7 m |
Utilities
| Cable | Available |
| Electricity | Available |
| Sewer | Available |
https://www.realtor.ca/real-estate/28932552/845-seventh-street-mississauga-lakeview-lakeview
Interested?
Contact us for more information
Philip Reid
Salesperson
480 Eglinton Ave West #30, 106498
Mississauga, Ontario L5R 0G2
