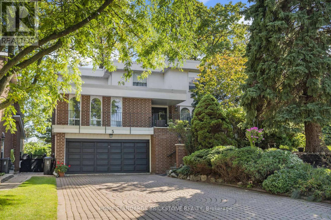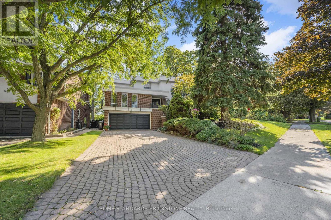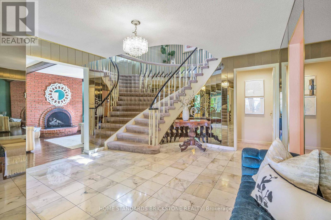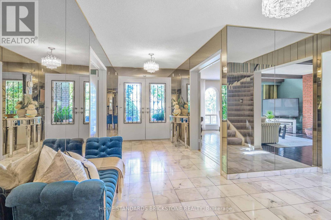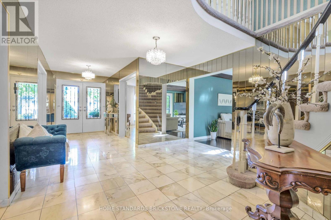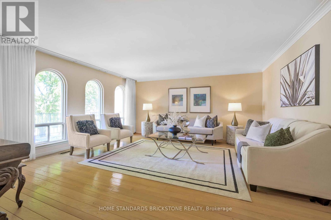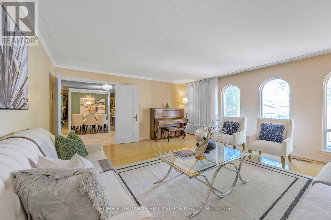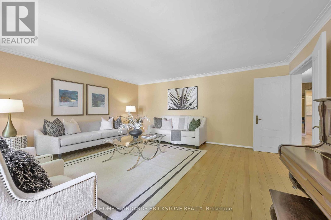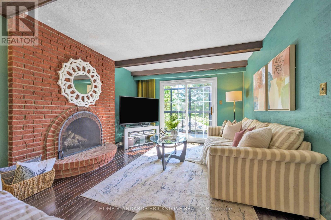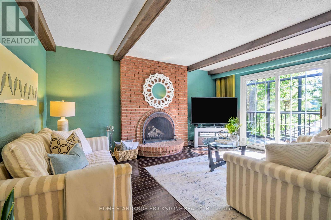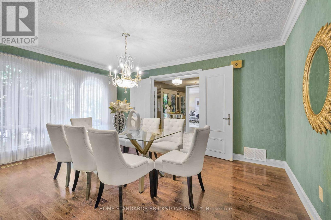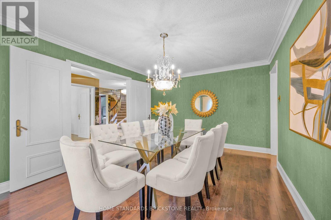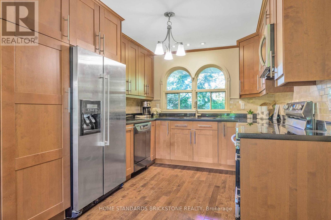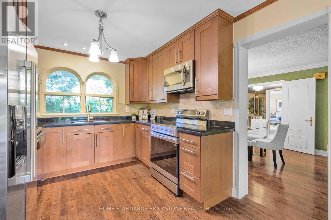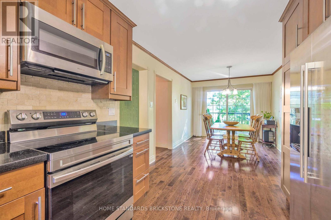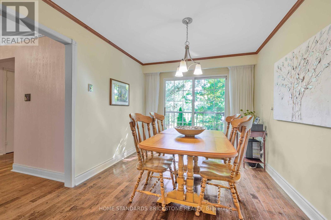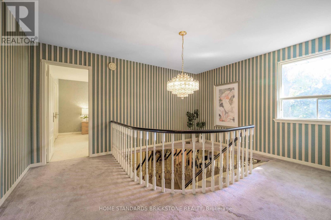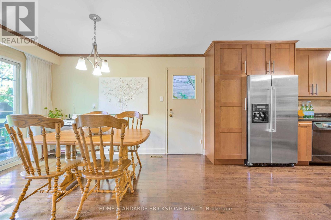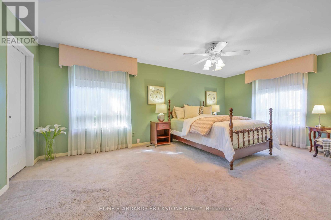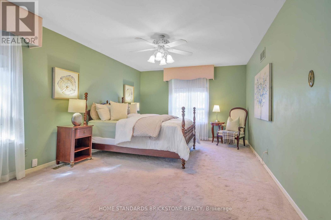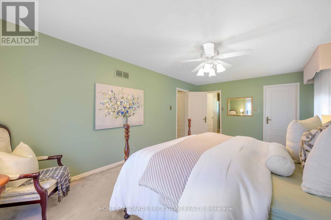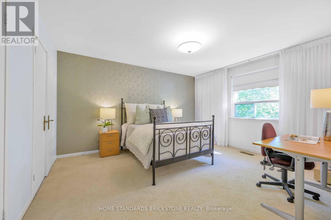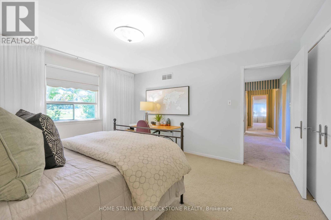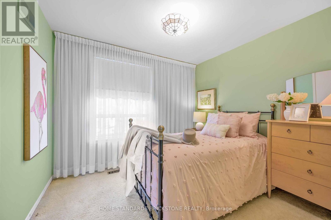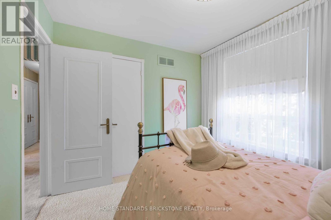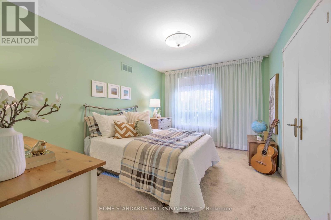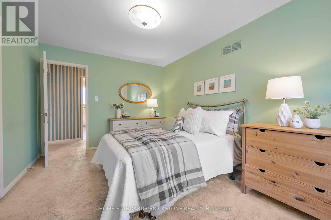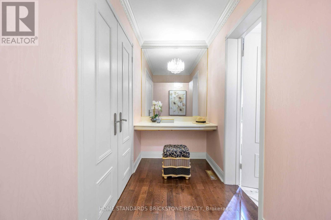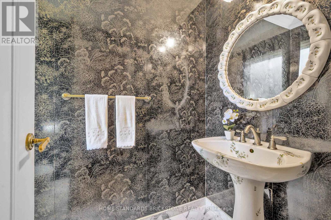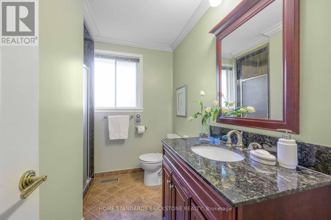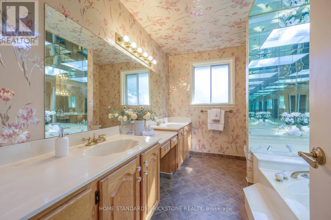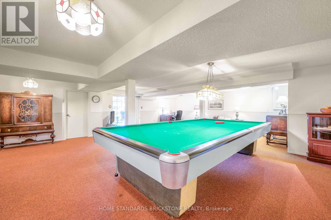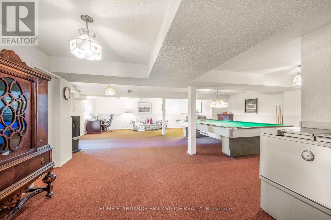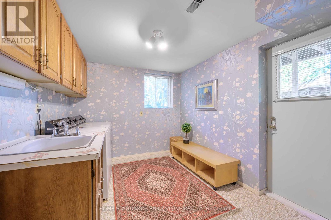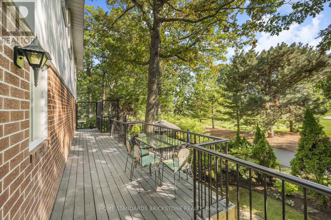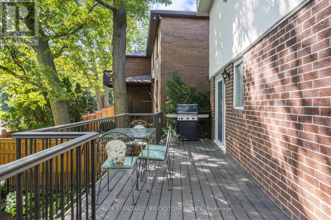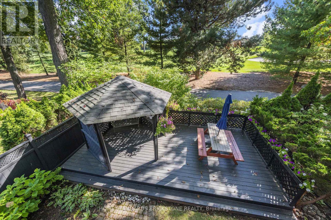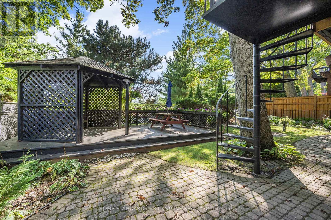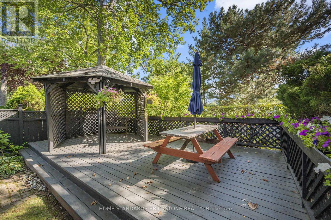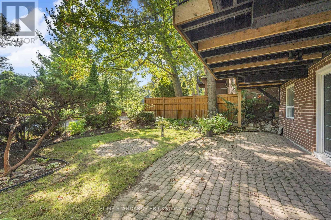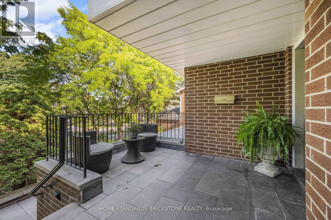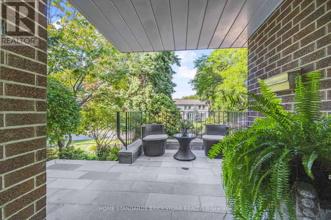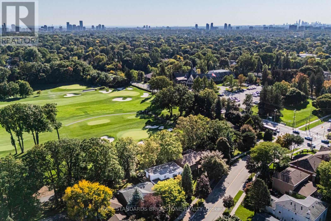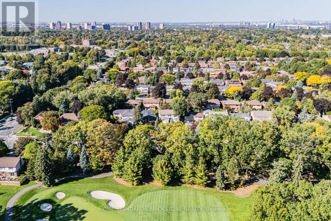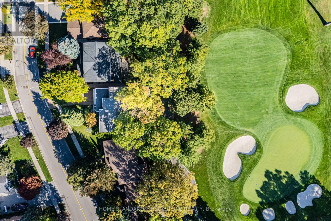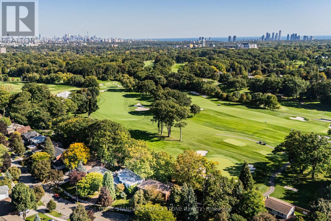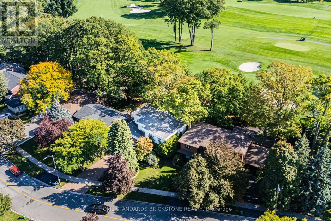5 Poplar Heights Drive Toronto, Ontario M9A 5A1
$1,898,000
Welcome to 5 Poplar Heights Dr! This meticulously maintained 4-bed home in a desired neighbourhood offers spacious living space backing onto the top-ranked St. George's Golf Course. Enjoy an updated gourmet kitchen with a generous breakfast area , formal living/dining rooms , and a large family room with access to an upper deck. The professionally landscaped backyard is a private oasis with a gazebo, a wood deck, and incredible green views. A finished walk-out basement with a separate entrance provides endless possibilities. A long double drive offers ample parking. Prime location close to Richview C.I. and TTC transit just steps away. A truly exceptional property you've been waiting for! (id:61852)
Property Details
| MLS® Number | W12435969 |
| Property Type | Single Family |
| Neigbourhood | Edenbridge-Humber Valley |
| Community Name | Edenbridge-Humber Valley |
| EquipmentType | Water Heater - Gas, Water Heater |
| Features | Irregular Lot Size |
| ParkingSpaceTotal | 8 |
| RentalEquipmentType | Water Heater - Gas, Water Heater |
| Structure | Deck |
Building
| BathroomTotal | 3 |
| BedroomsAboveGround | 4 |
| BedroomsTotal | 4 |
| Amenities | Fireplace(s) |
| Appliances | Garage Door Opener Remote(s), Garburator, Dishwasher, Dryer, Garage Door Opener, Microwave, Stove, Washer, Window Coverings, Refrigerator |
| BasementDevelopment | Finished |
| BasementFeatures | Walk Out, Separate Entrance |
| BasementType | N/a (finished), N/a |
| ConstructionStyleAttachment | Detached |
| CoolingType | Central Air Conditioning |
| ExteriorFinish | Brick, Stucco |
| FireplacePresent | Yes |
| FireplaceTotal | 1 |
| FlooringType | Hardwood, Carpeted |
| FoundationType | Concrete |
| HalfBathTotal | 1 |
| HeatingFuel | Natural Gas |
| HeatingType | Forced Air |
| StoriesTotal | 2 |
| SizeInterior | 2500 - 3000 Sqft |
| Type | House |
| UtilityWater | Municipal Water |
Parking
| Garage |
Land
| Acreage | No |
| Sewer | Sanitary Sewer |
| SizeDepth | 116 Ft ,3 In |
| SizeFrontage | 72 Ft ,3 In |
| SizeIrregular | 72.3 X 116.3 Ft ; F 72.41, E 116.28, W 89.64, B 52.08 |
| SizeTotalText | 72.3 X 116.3 Ft ; F 72.41, E 116.28, W 89.64, B 52.08 |
Rooms
| Level | Type | Length | Width | Dimensions |
|---|---|---|---|---|
| Second Level | Primary Bedroom | 5.89 m | 3.61 m | 5.89 m x 3.61 m |
| Second Level | Bedroom 2 | 4.32 m | 3.76 m | 4.32 m x 3.76 m |
| Second Level | Bedroom 3 | 3.99 m | 3.05 m | 3.99 m x 3.05 m |
| Second Level | Bedroom 4 | 3.05 m | 2.69 m | 3.05 m x 2.69 m |
| Basement | Recreational, Games Room | 10.39 m | 8.15 m | 10.39 m x 8.15 m |
| Ground Level | Living Room | 5.28 m | 4.9 m | 5.28 m x 4.9 m |
| Ground Level | Dining Room | 4.67 m | 3.38 m | 4.67 m x 3.38 m |
| Ground Level | Family Room | 4.9 m | 2.87 m | 4.9 m x 2.87 m |
| Ground Level | Kitchen | 3.62 m | 2.84 m | 3.62 m x 2.84 m |
| Ground Level | Eating Area | 3.35 m | 2.84 m | 3.35 m x 2.84 m |
Interested?
Contact us for more information
Man Kim
Salesperson
180 Steeles Ave W #30 & 31
Thornhill, Ontario L4J 2L1
