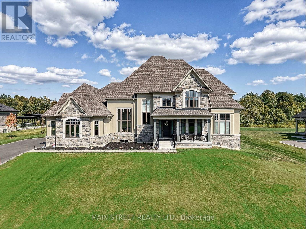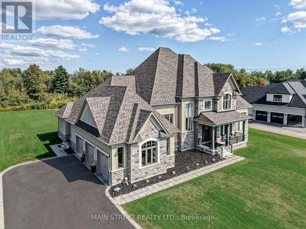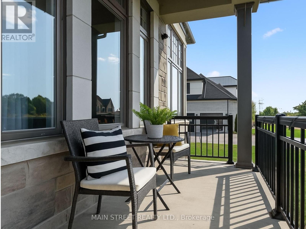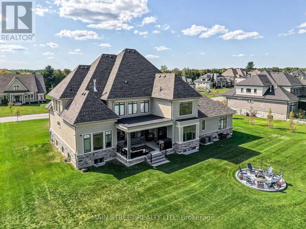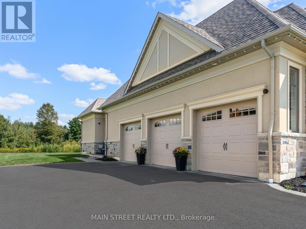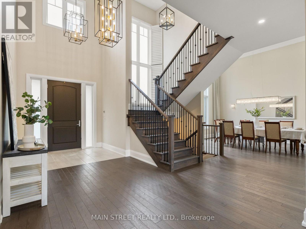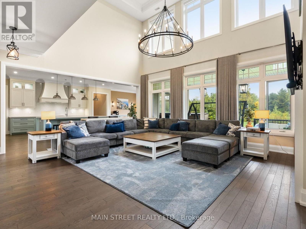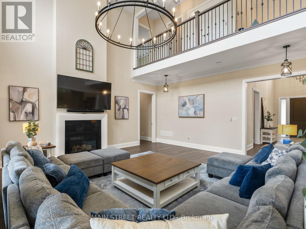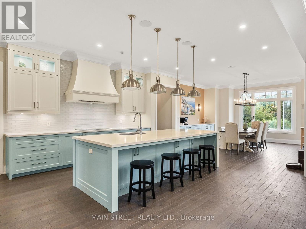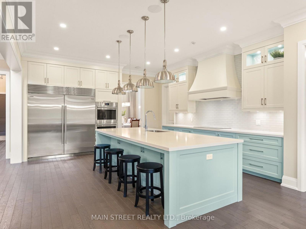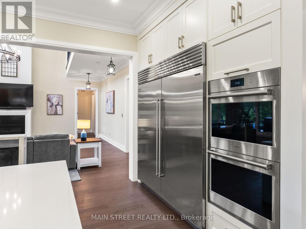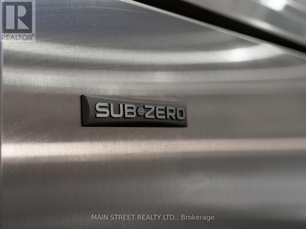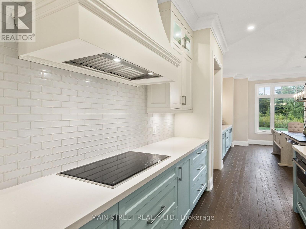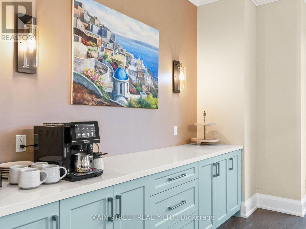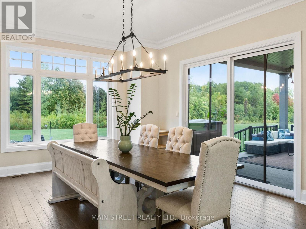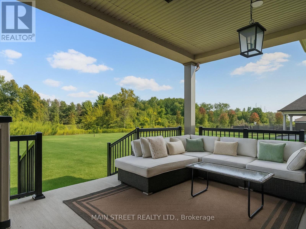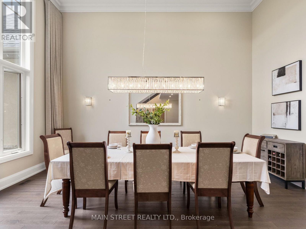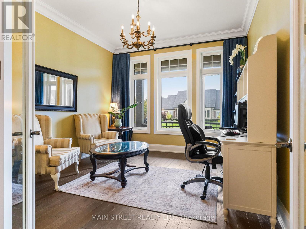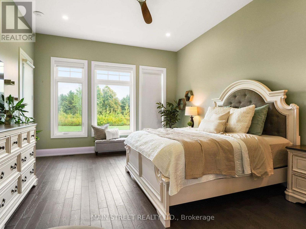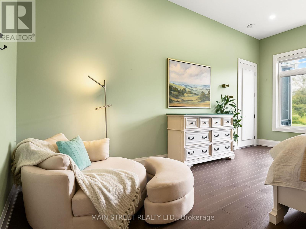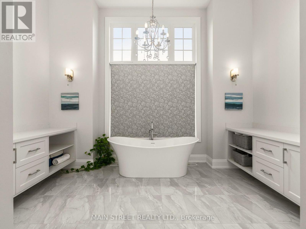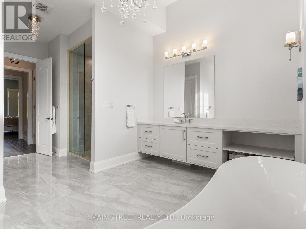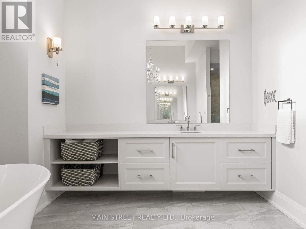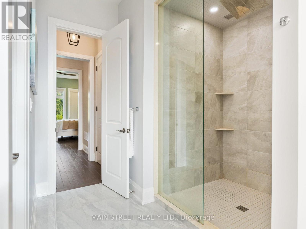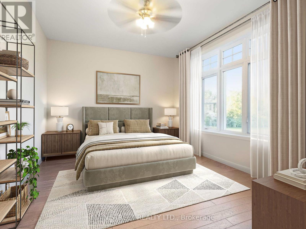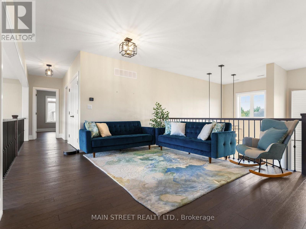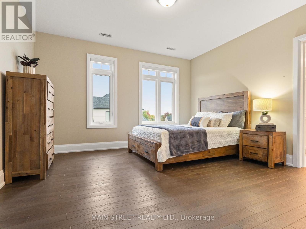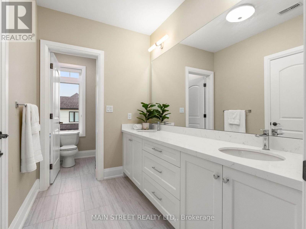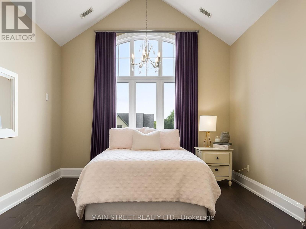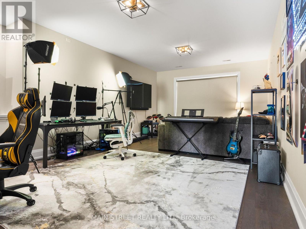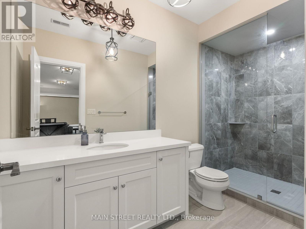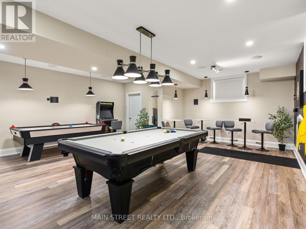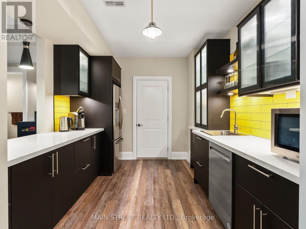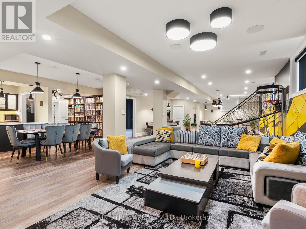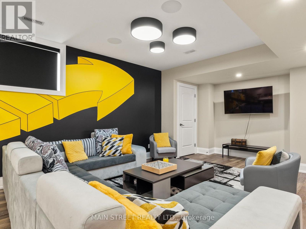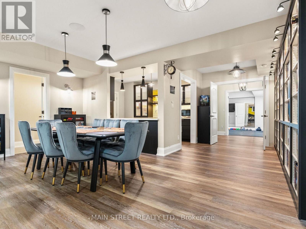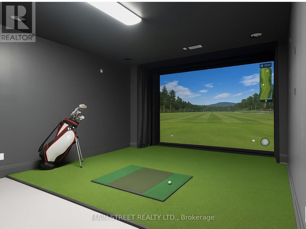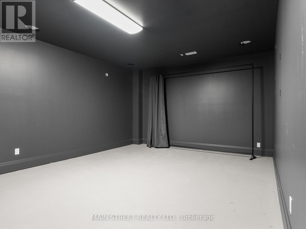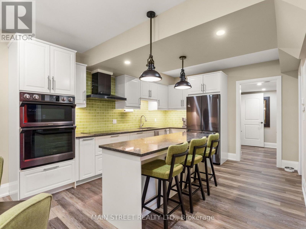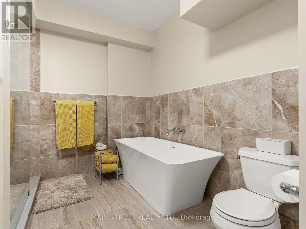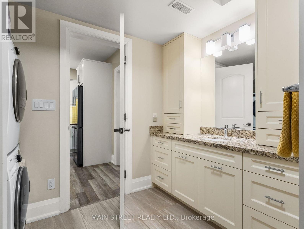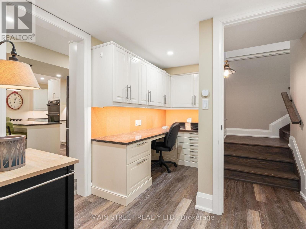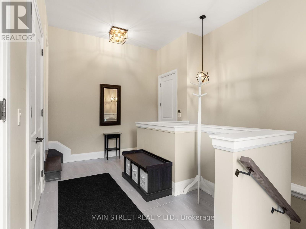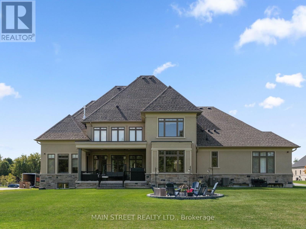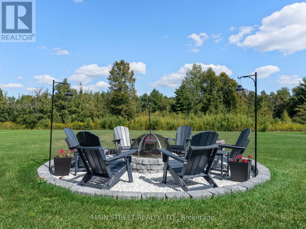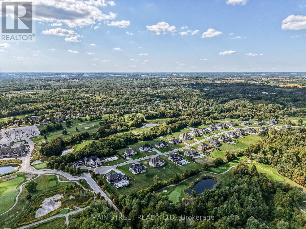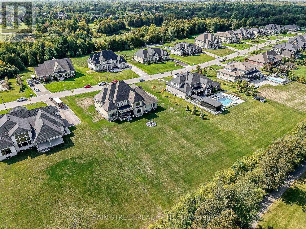21 Dexshire Drive Ajax, Ontario L1Z 0T8
$4,199,000
Experience elevated living in this 5,000+ sq. ft. custom-built estate, perfectly set on a prestigious ~1-acre lot backing onto the renowned Deer Creek Golf Course. Thoughtfully designed with 6 bedrooms, 7 bathrooms, and 3 kitchens, this residence blends timeless elegance with state-of-the-art technology. The main floor primary retreat showcases two expansive walk-in closets and a spa-inspired ensuite with freestanding tub, oversized shower, and integrated Sonos sound. A main floor nanny/in-law suite is a private haven for family or guests. At the heart of the home, the chef's kitchen boasts Wolf induction cooktop and double ovens, oversized SubZero refrigerator and freezer, Cove dishwasher, built-in microwave, and an oversized island. A walk-in pantry, dedicated coffee bar, and sunlit breakfast area complete this culinary masterpiece. Walk out to a covered patio with Sonos speakers, overlooking manicured grounds with irrigation and a fire pit. The main level also showcases an open living room with soaring 22-ft coffered ceilings and gas fireplace, a formal dining room, private office, oversized mudroom with garage access, and laundry. The lower level is designed for unparalleled entertaining and wellness, boasting 9-foot ceilings, heated floors, a designated gym, a pre-wired theatre or golf simulator room, a spacious recreation space with designer kitchenette/bar, and abundant storage. A private basement apartment with separate entrance includes a full custom kitchen, bedroom with walk-in closet, 5-piece bath, laundry, living room, and office, offering luxurious multi-generational living. Smart home features include Sonos sound, UniFi extenders, custom window coverings, motorized roller shades, and full security system. Exterior highlights feature a 3-car garage, dual furnaces & A/Cs, professional landscaping, and expansive outdoor living spaces. This rare offering combines luxury, technology, and family function in one of the areas most coveted settings. (id:61852)
Property Details
| MLS® Number | E12436030 |
| Property Type | Single Family |
| Community Name | Northeast Ajax |
| AmenitiesNearBy | Golf Nearby |
| EquipmentType | Water Heater |
| Features | Rolling, Flat Site, Carpet Free, Guest Suite, In-law Suite |
| ParkingSpaceTotal | 13 |
| RentalEquipmentType | Water Heater |
| Structure | Porch |
Building
| BathroomTotal | 7 |
| BedroomsAboveGround | 5 |
| BedroomsBelowGround | 1 |
| BedroomsTotal | 6 |
| Age | 0 To 5 Years |
| Amenities | Fireplace(s) |
| Appliances | Garage Door Opener Remote(s), Oven - Built-in, Range, Water Treatment, All, Dryer, Washer, Window Coverings |
| BasementFeatures | Apartment In Basement, Separate Entrance |
| BasementType | N/a |
| ConstructionStyleAttachment | Detached |
| CoolingType | Central Air Conditioning, Air Exchanger |
| ExteriorFinish | Brick, Stone |
| FireProtection | Security System, Smoke Detectors |
| FireplacePresent | Yes |
| FoundationType | Poured Concrete |
| HalfBathTotal | 2 |
| HeatingType | Forced Air |
| StoriesTotal | 2 |
| SizeInterior | 5000 - 100000 Sqft |
| Type | House |
| UtilityWater | Municipal Water |
Parking
| Attached Garage | |
| Garage |
Land
| Acreage | No |
| LandAmenities | Golf Nearby |
| LandscapeFeatures | Landscaped, Lawn Sprinkler |
| Sewer | Sanitary Sewer |
| SizeDepth | 308 Ft |
| SizeFrontage | 139 Ft |
| SizeIrregular | 139 X 308 Ft |
| SizeTotalText | 139 X 308 Ft|1/2 - 1.99 Acres |
| ZoningDescription | Cr |
Rooms
| Level | Type | Length | Width | Dimensions |
|---|---|---|---|---|
| Second Level | Bedroom | 3.67 m | 7.83 m | 3.67 m x 7.83 m |
| Second Level | Sitting Room | 8.98 m | 3.76 m | 8.98 m x 3.76 m |
| Second Level | Bedroom | 4.93 m | 9.04 m | 4.93 m x 9.04 m |
| Second Level | Bedroom | 4.47 m | 4.2 m | 4.47 m x 4.2 m |
| Lower Level | Recreational, Games Room | 10.59 m | 15.08 m | 10.59 m x 15.08 m |
| Lower Level | Exercise Room | 4.08 m | 5.33 m | 4.08 m x 5.33 m |
| Lower Level | Kitchen | 6.73 m | 6.16 m | 6.73 m x 6.16 m |
| Lower Level | Bedroom | 5.28 m | 3.78 m | 5.28 m x 3.78 m |
| Main Level | Living Room | 6.48 m | 6.11 m | 6.48 m x 6.11 m |
| Main Level | Kitchen | 5.08 m | 5.34 m | 5.08 m x 5.34 m |
| Main Level | Eating Area | 4.83 m | 5.91 m | 4.83 m x 5.91 m |
| Main Level | Primary Bedroom | 4.47 m | 6.1 m | 4.47 m x 6.1 m |
| Main Level | Bathroom | 4.47 m | 5.86 m | 4.47 m x 5.86 m |
| Main Level | Dining Room | 6.44 m | 5.33 m | 6.44 m x 5.33 m |
| Main Level | Bedroom | 5.9 m | 3.78 m | 5.9 m x 3.78 m |
Utilities
| Cable | Available |
| Electricity | Installed |
| Sewer | Installed |
https://www.realtor.ca/real-estate/28932636/21-dexshire-drive-ajax-northeast-ajax-northeast-ajax
Interested?
Contact us for more information
Paige Bishop
Broker
24 Toronto St N #3
Uxbridge, Ontario L9P 1E6
Natasha Phair
Salesperson
24 Toronto St N #3
Uxbridge, Ontario L9P 1E6
