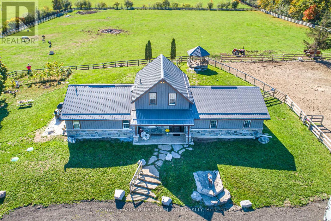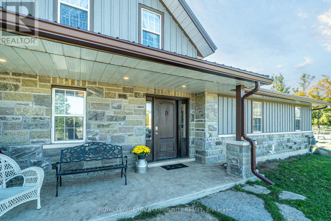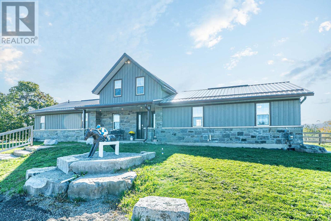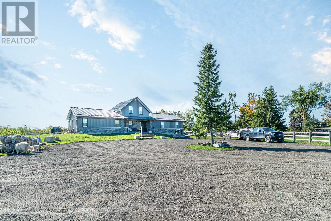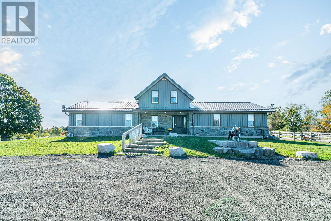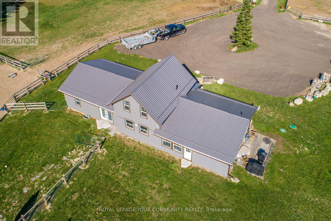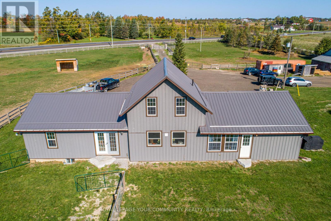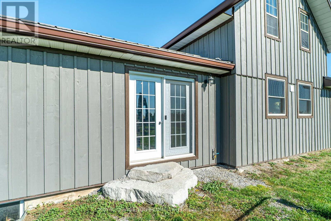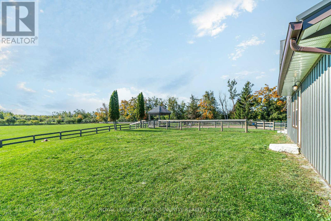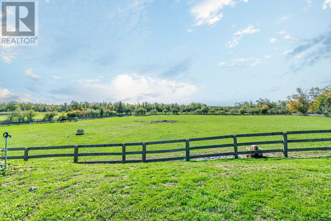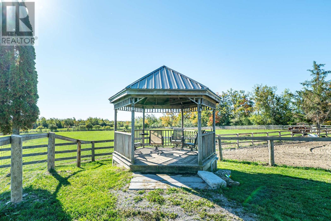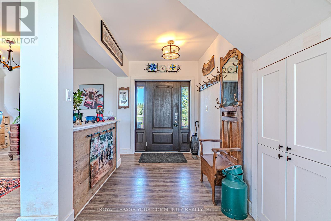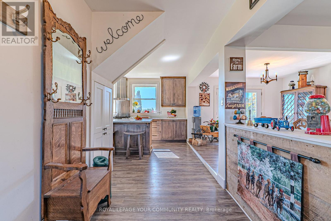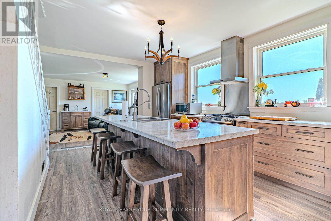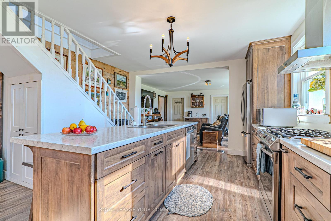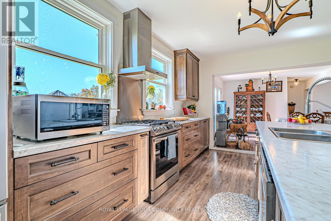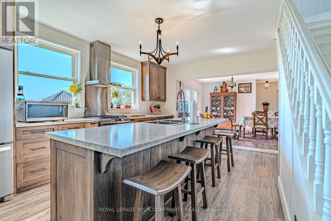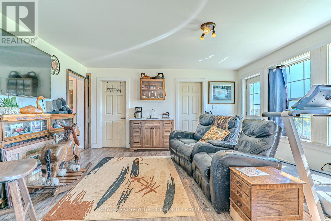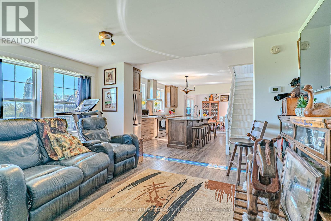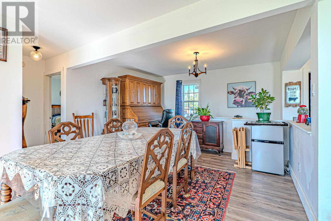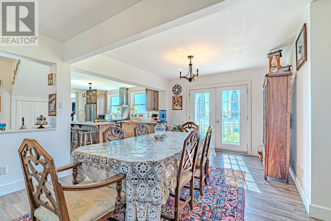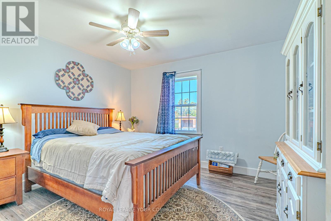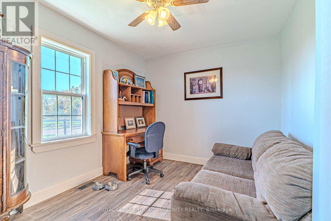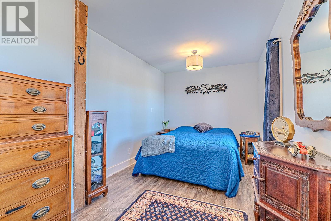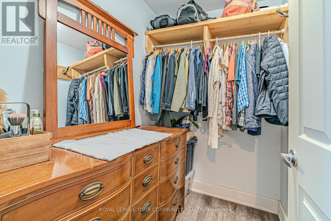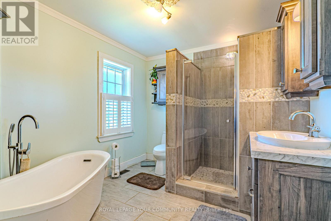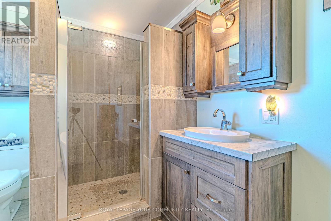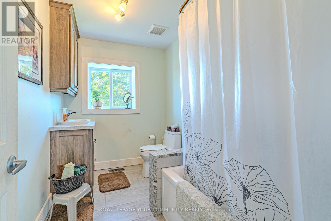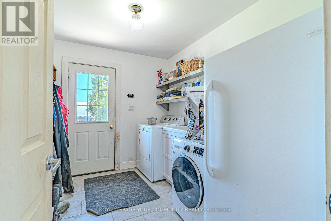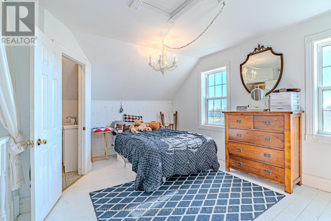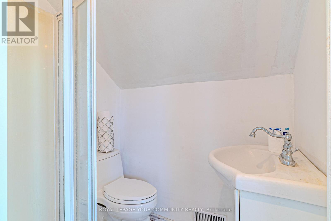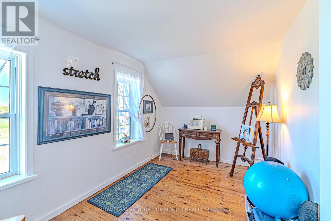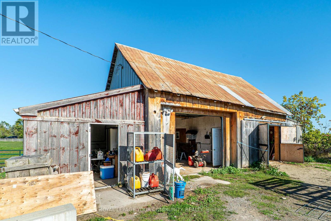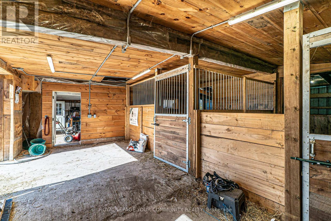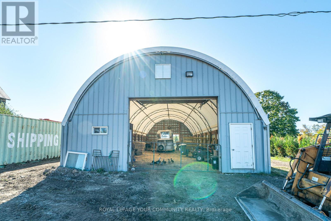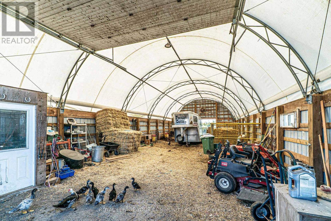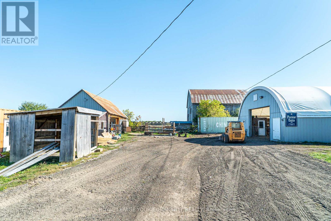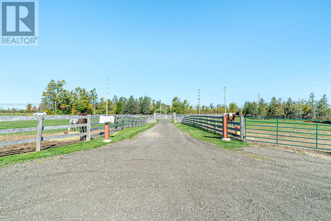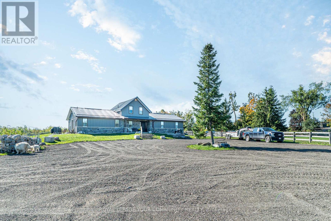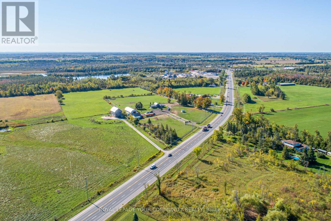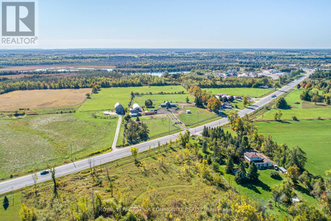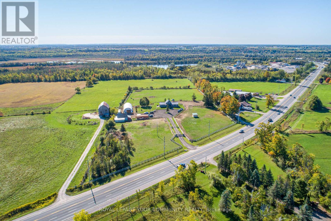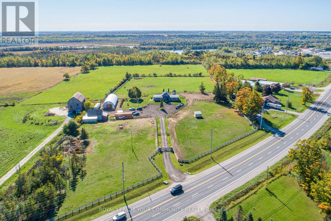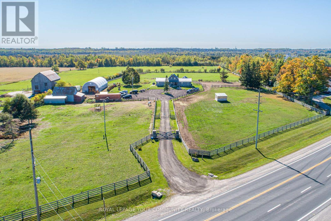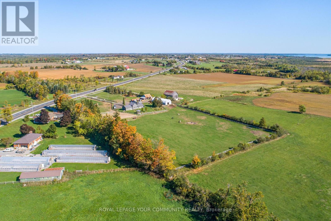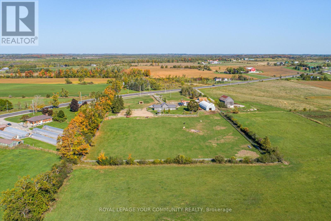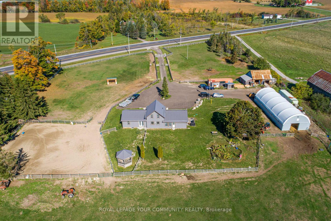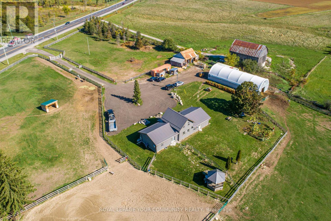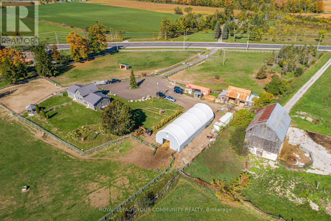3752 Hwy 35 Highway Kawartha Lakes, Ontario K0M 1G0
$1,100,000
Welcome to this beautifully updated century home nestled on just over 7 picturesque acres, offering the perfect blend of rustic charm and modern convenience. From the moment you arrive, the stone pillars and gated entrance set the tone for this unique country property. Equestrian enthusiasts and hobby farmers will appreciate the impressive facilities, including a 30' x 100' cover-all style building complete with a heated tack room with hot water, ideal for additional workspace, storage, loose housing, or easily convertible into more stalls. The property also features a garage/workshop with hydro, updated electrical, two large box stalls (with direct access to a paddock), run-in shelter, three spacious paddocks with heated waterers, and a sand riding ring.The century home has been thoughtfully updated since 2019, showcasing both character and comfort. Notable updates include: fencing & gates, kitchen, main floor flooring and most drywall, ensuite bathroom, exterior siding with stone and Silverboard insulation, steel roof on both house and gazebo, eavestroughs, furnace and ductwork, central air unit, concrete patio/entrance and stone-pillared driveway entry (with power in place for future electric gates). Inside, you'll find rustic details such as reclaimed original wood in the foyer, and along the staircase wall, a lit, in-floor shadow box displaying an original floor beam, and the preserved second-floor original flooring complemented by a cozy living room featuring a coffee station/wet bar, perfect for relaxing or entertaining.This is a rare opportunity to own a property that combines modern upgrades with timeless character, offering endless potential for country living, equestrian pursuits, or simply enjoying the serene landscape. Fantastic location for commuters - just minutes outside of the town of Lindsay, and less than 1 hour to the GTA! (id:61852)
Property Details
| MLS® Number | X12436025 |
| Property Type | Single Family |
| Community Name | Fenelon |
| Features | Irregular Lot Size, Gazebo |
| ParkingSpaceTotal | 11 |
| Structure | Paddocks/corralls, Workshop, Outbuilding, Barn, Barn, Barn |
Building
| BathroomTotal | 3 |
| BedroomsAboveGround | 5 |
| BedroomsTotal | 5 |
| Appliances | Water Heater, Dishwasher, Dryer, Hood Fan, Stove, Washer, Refrigerator |
| BasementDevelopment | Unfinished |
| BasementType | N/a (unfinished) |
| ConstructionStyleAttachment | Detached |
| CoolingType | Central Air Conditioning |
| ExteriorFinish | Stone, Wood |
| FoundationType | Concrete, Stone |
| HeatingFuel | Natural Gas |
| HeatingType | Forced Air |
| StoriesTotal | 2 |
| SizeInterior | 2000 - 2500 Sqft |
| Type | House |
Parking
| Detached Garage | |
| No Garage |
Land
| Acreage | Yes |
| Sewer | Septic System |
| SizeDepth | 998 Ft ,7 In |
| SizeFrontage | 523 Ft ,2 In |
| SizeIrregular | 523.2 X 998.6 Ft ; Irregular Shape |
| SizeTotalText | 523.2 X 998.6 Ft ; Irregular Shape|5 - 9.99 Acres |
| ZoningDescription | A1 |
Rooms
| Level | Type | Length | Width | Dimensions |
|---|---|---|---|---|
| Second Level | Bedroom | 4 m | 2.56 m | 4 m x 2.56 m |
| Second Level | Bedroom | 4 m | 3.43 m | 4 m x 3.43 m |
| Main Level | Kitchen | 5.22 m | 4.32 m | 5.22 m x 4.32 m |
| Main Level | Living Room | 3.84 m | 4.59 m | 3.84 m x 4.59 m |
| Main Level | Dining Room | 7.14 m | 4.13 m | 7.14 m x 4.13 m |
| Main Level | Mud Room | 3.05 m | 2.4 m | 3.05 m x 2.4 m |
| Main Level | Primary Bedroom | 2.79 m | 5.36 m | 2.79 m x 5.36 m |
| Main Level | Bedroom | 3.7 m | 2.77 m | 3.7 m x 2.77 m |
| Main Level | Bedroom | 3.51 m | 3.74 m | 3.51 m x 3.74 m |
https://www.realtor.ca/real-estate/28932693/3752-hwy-35-highway-kawartha-lakes-fenelon-fenelon
Interested?
Contact us for more information
Dawn Michelle Doner
Salesperson
6173 Main Street
Stouffville, Ontario L4A 4H8
Tracey Britten
Broker
6173 Main Street
Stouffville, Ontario L4A 4H8
