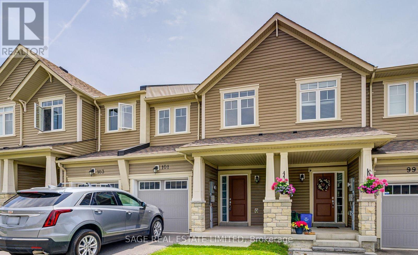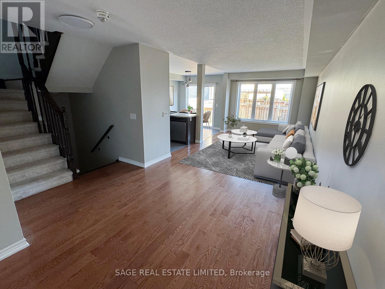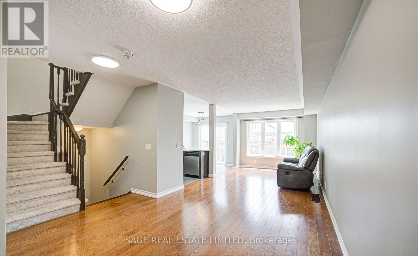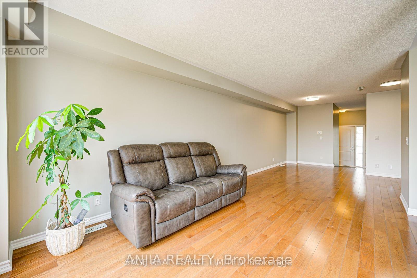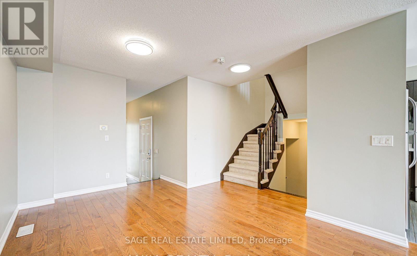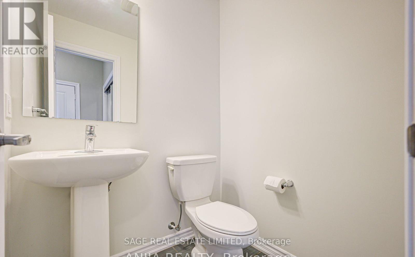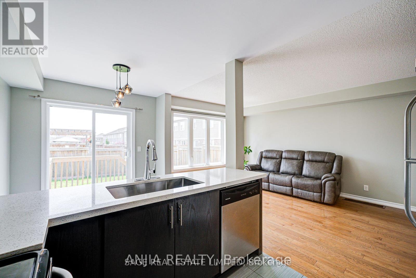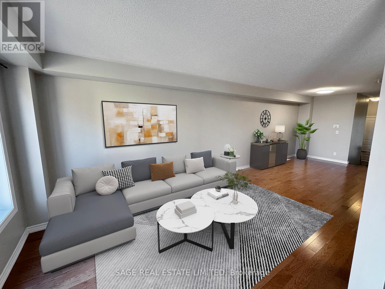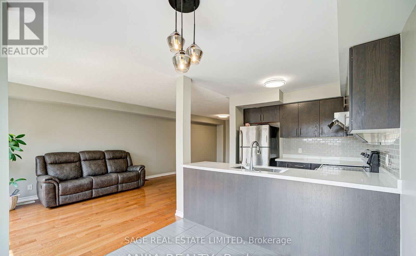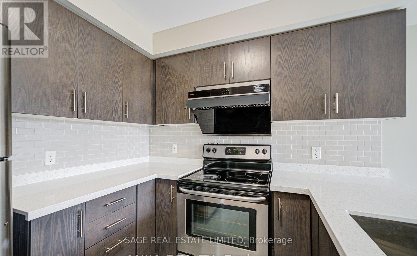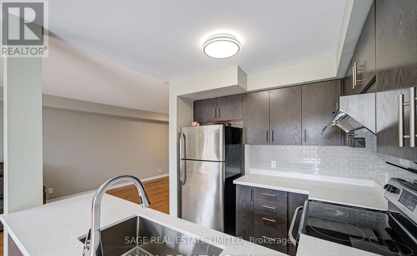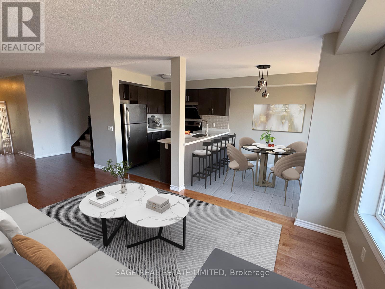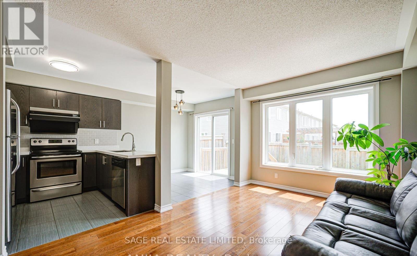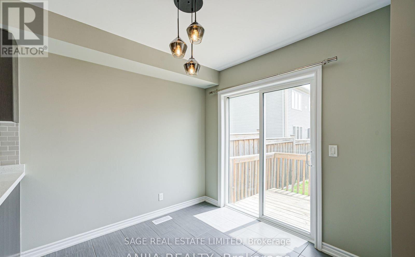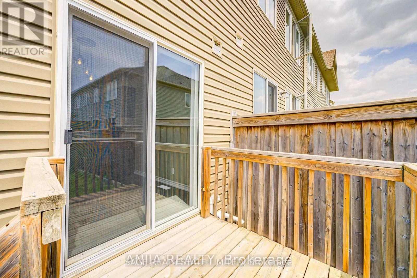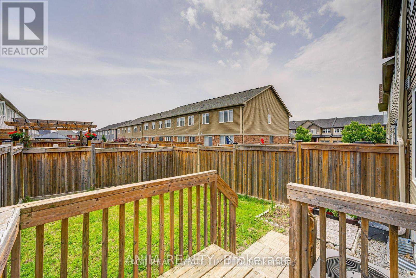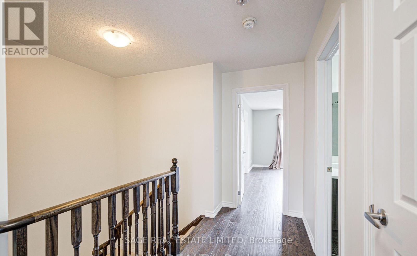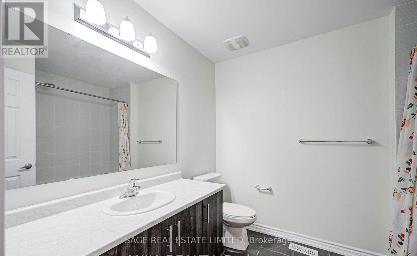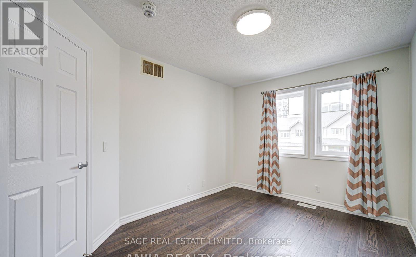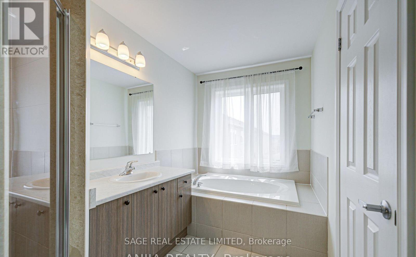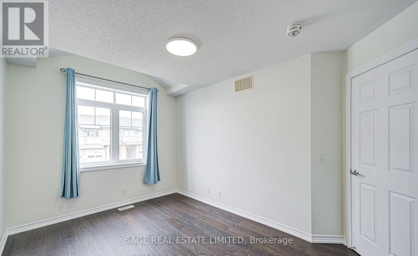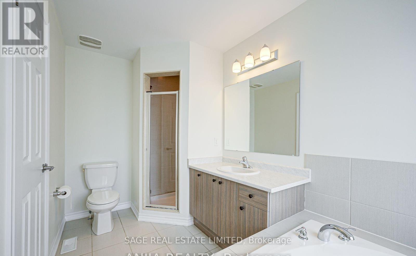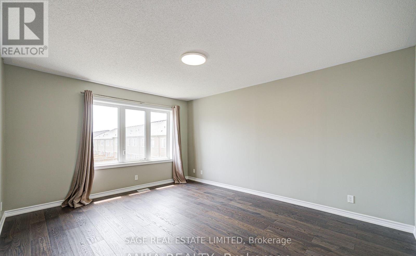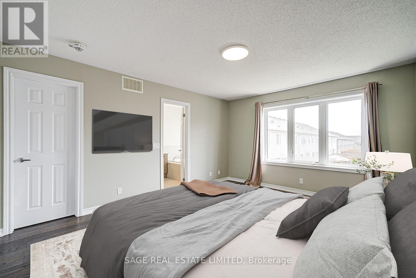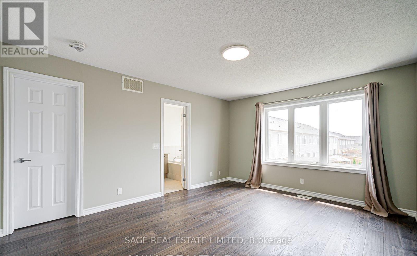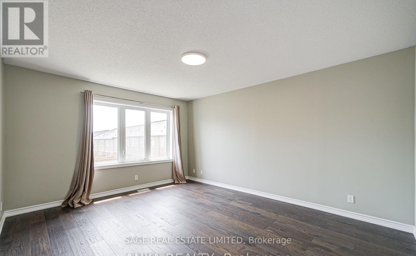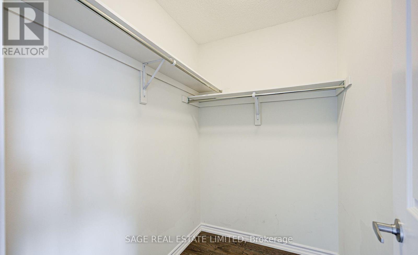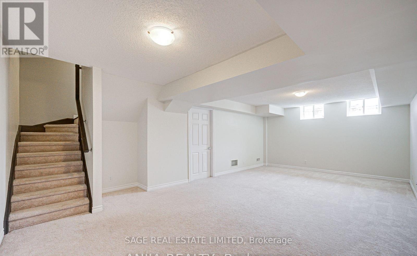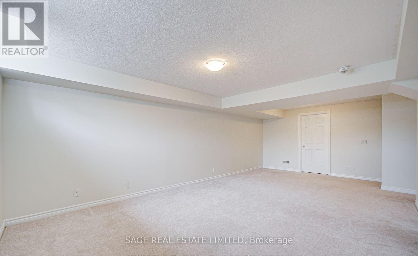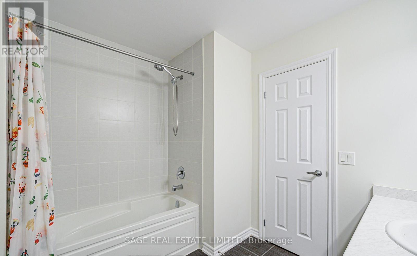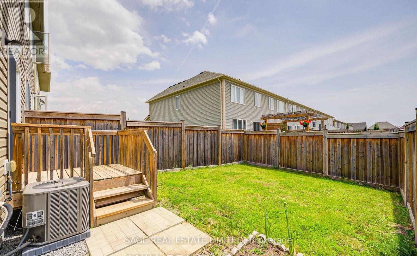101 Nearco Gate Oshawa, Ontario L1L 0J3
$3,000 Monthly
Modern & Stylish Freehold Townhouse in highly sought-after Windfields Community, Oshawa. Welcome to this bright and spacious 3-bedroom, 3-bathroom freehold townhouse. Thoughtfully designed with hardwood flooring on the main and second levels, upgraded light fixtures, and fresh paint, this sun-filled home is move-in ready. The upgraded contemporary kitchen boasts stainless steel appliances, quartz countertops, and a ceramic backsplash, perfect for everyday living and entertaining. The primary suite offers a walk-in closet and a luxurious 4-piece ensuite with a soaker tub and separate shower. Nestled in a family-friendly neighborhood, you'll enjoy being just steps away from parks, trails, and the future DDSB Ignite Learning School (opening September 2026). Conveniently close to top-rated schools, Ontario Tech University, Durham College, shopping, Costco, dining, and public transit, with quick access to Hwy 401 & 407. Walking distance to all necessities. A fantastic lease opportunity in a vibrant, growing community! (id:61852)
Property Details
| MLS® Number | E12436079 |
| Property Type | Single Family |
| Neigbourhood | Windfields |
| Community Name | Windfields |
| AmenitiesNearBy | Public Transit, Schools |
| CommunityFeatures | Community Centre |
| ParkingSpaceTotal | 2 |
Building
| BathroomTotal | 3 |
| BedroomsAboveGround | 3 |
| BedroomsTotal | 3 |
| Age | 6 To 15 Years |
| Appliances | Dishwasher, Dryer, Water Heater, Stove, Washer, Window Coverings, Refrigerator |
| BasementDevelopment | Finished |
| BasementType | N/a (finished) |
| ConstructionStyleAttachment | Attached |
| CoolingType | Central Air Conditioning |
| ExteriorFinish | Brick, Vinyl Siding |
| FlooringType | Hardwood, Tile, Carpeted |
| FoundationType | Concrete |
| HalfBathTotal | 1 |
| HeatingFuel | Natural Gas |
| HeatingType | Forced Air |
| StoriesTotal | 2 |
| SizeInterior | 1500 - 2000 Sqft |
| Type | Row / Townhouse |
| UtilityWater | Municipal Water |
Parking
| Garage |
Land
| Acreage | No |
| FenceType | Fenced Yard |
| LandAmenities | Public Transit, Schools |
| Sewer | Sanitary Sewer |
| SizeDepth | 95 Ft ,1 In |
| SizeFrontage | 20 Ft |
| SizeIrregular | 20 X 95.1 Ft |
| SizeTotalText | 20 X 95.1 Ft |
Rooms
| Level | Type | Length | Width | Dimensions |
|---|---|---|---|---|
| Second Level | Primary Bedroom | 3.84 m | 4.69 m | 3.84 m x 4.69 m |
| Second Level | Bedroom 2 | 2.8 m | 4.14 m | 2.8 m x 4.14 m |
| Second Level | Bedroom 3 | 2.92 m | 3.84 m | 2.92 m x 3.84 m |
| Lower Level | Recreational, Games Room | 15.4 m | 8.4 m | 15.4 m x 8.4 m |
| Main Level | Living Room | 3.14 m | 4.26 m | 3.14 m x 4.26 m |
| Main Level | Dining Room | 3.14 m | 4.26 m | 3.14 m x 4.26 m |
| Main Level | Kitchen | 2.53 m | 2.56 m | 2.53 m x 2.56 m |
| Main Level | Eating Area | 2.53 m | 2.56 m | 2.53 m x 2.56 m |
Utilities
| Electricity | Available |
| Sewer | Installed |
https://www.realtor.ca/real-estate/28932719/101-nearco-gate-oshawa-windfields-windfields
Interested?
Contact us for more information
Mary Jo Giovanna Vradis
Broker
2010 Yonge Street
Toronto, Ontario M4S 1Z9
Stefan Anderson Scott
Salesperson
2010 Yonge Street
Toronto, Ontario M4S 1Z9
