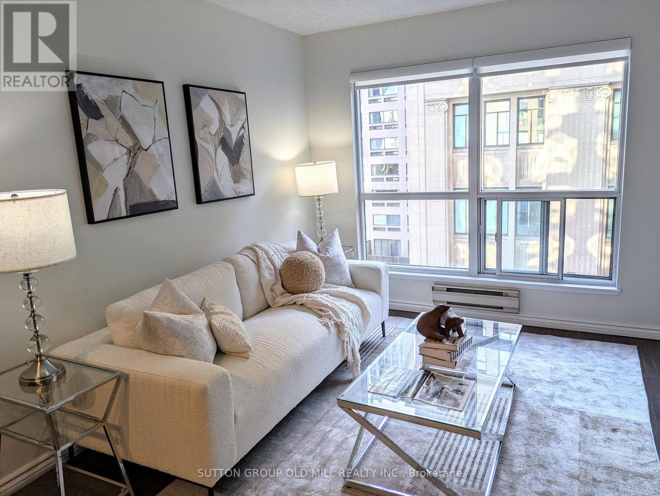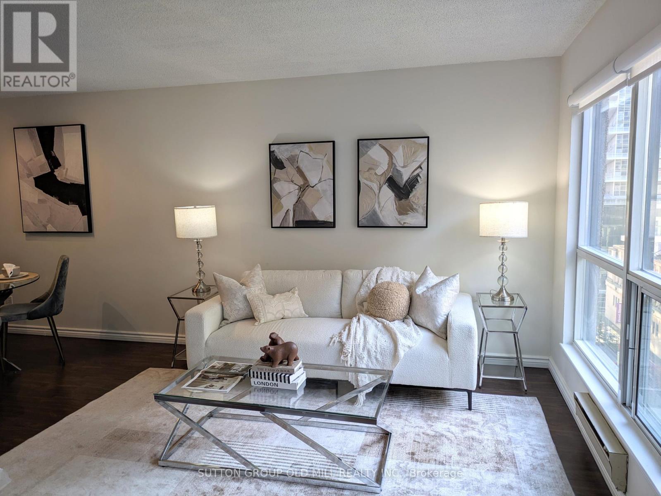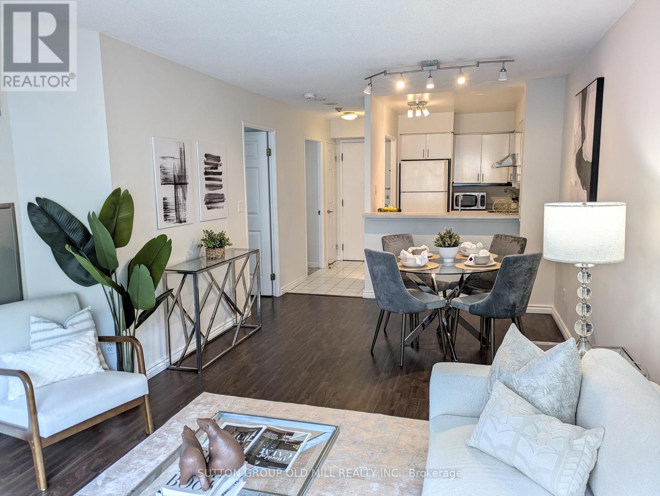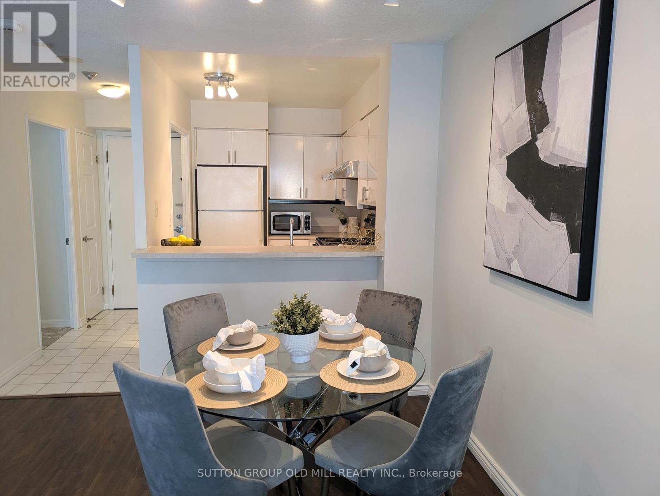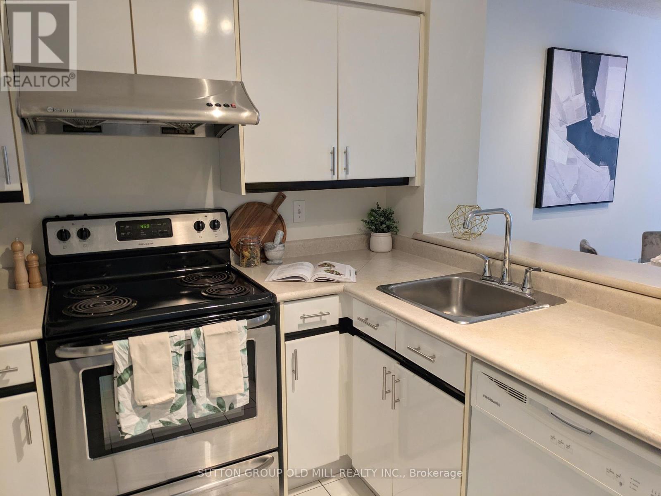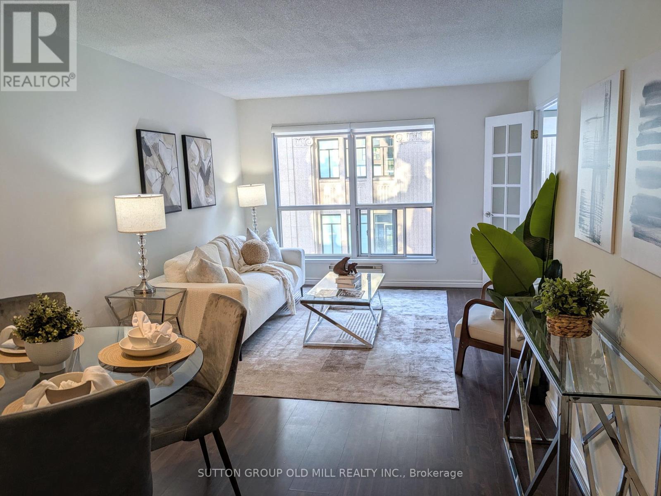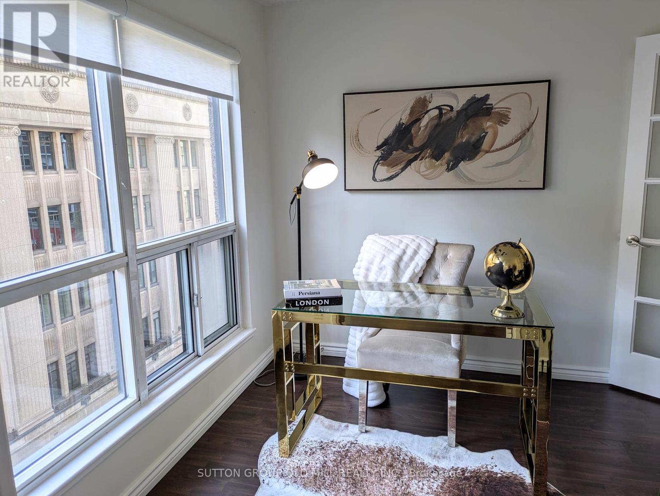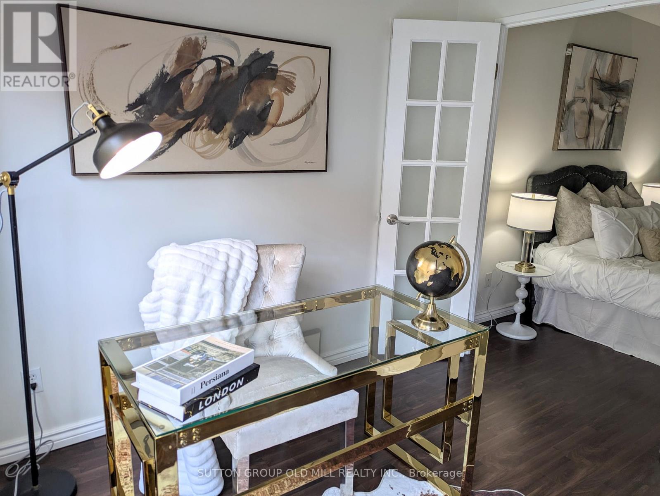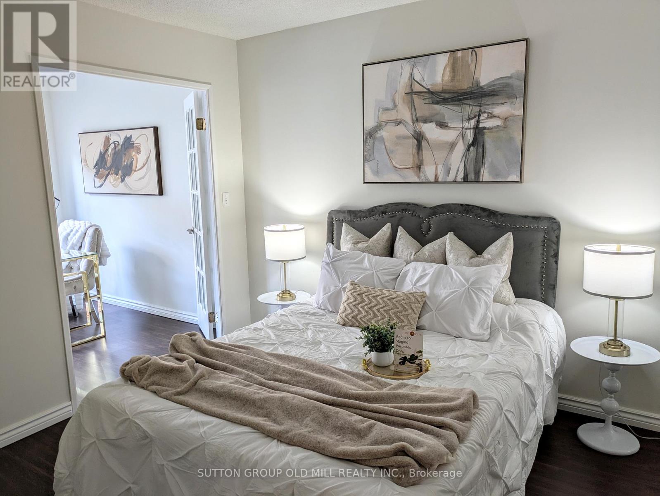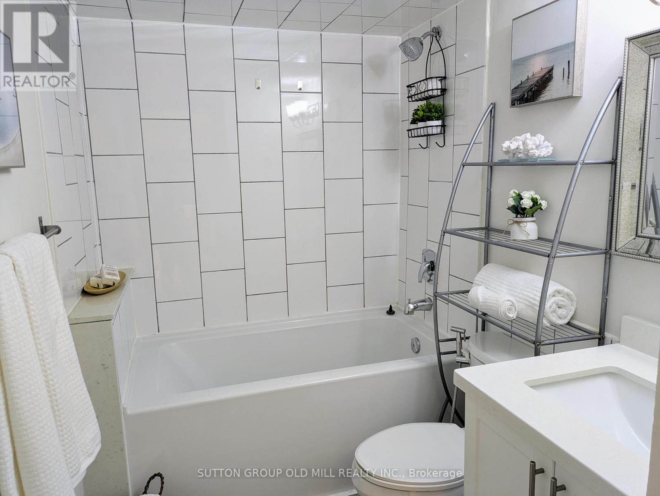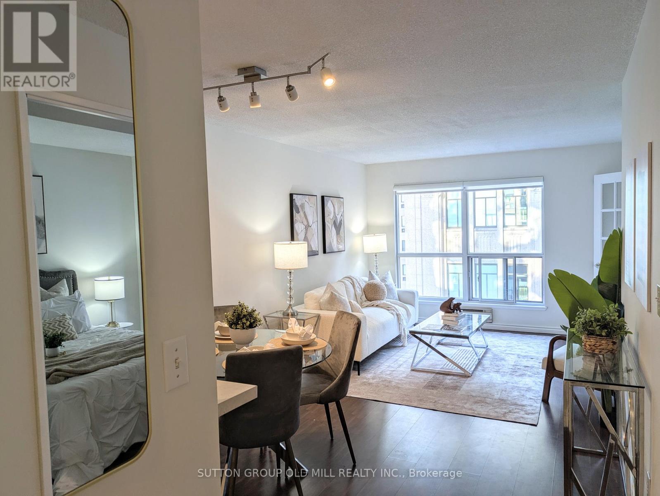907 - 7 Carlton Street Toronto, Ontario M5B 2M3
$629,000Maintenance, Heat, Electricity, Water, Insurance, Common Area Maintenance, Parking
$784.61 Monthly
Maintenance, Heat, Electricity, Water, Insurance, Common Area Maintenance, Parking
$784.61 MonthlyThis unit defines Location Location Location! It is a bright and thoughtfully designed 1 bedroom + den condo at The Ellington that boasts over 600 sqft of living space, and offers a functional layout perfect for work-from-home setups, guest space, or a second bedroom in the den. Enjoy first-class amenities at The Ellington, including a huge fitness center with a running track, party room, concierge services, and visitor parking. Perfectly located steps from Yonge & Carlton, enjoy quick access to public transit, shops, restaurants, and Toronto's vibrant cultural scene. This home offers the perfect blend of downtown convenience, comfort, and contemporary style - an ideal opportunity for first-time buyers, young professionals, or investors. Includes parking and locker. (id:61852)
Property Details
| MLS® Number | C12435903 |
| Property Type | Single Family |
| Neigbourhood | Toronto Centre |
| Community Name | Church-Yonge Corridor |
| AmenitiesNearBy | Public Transit |
| CommunityFeatures | Pets Not Allowed |
| Features | Carpet Free |
| ParkingSpaceTotal | 1 |
Building
| BathroomTotal | 1 |
| BedroomsAboveGround | 1 |
| BedroomsBelowGround | 1 |
| BedroomsTotal | 2 |
| Amenities | Security/concierge, Exercise Centre, Party Room, Recreation Centre, Visitor Parking, Sauna, Storage - Locker |
| Appliances | Dishwasher, Dryer, Microwave, Stove, Washer, Window Coverings, Refrigerator |
| CoolingType | Central Air Conditioning |
| ExteriorFinish | Concrete |
| FireProtection | Alarm System, Smoke Detectors |
| FlooringType | Laminate, Ceramic |
| HeatingFuel | Natural Gas |
| HeatingType | Forced Air |
| SizeInterior | 600 - 699 Sqft |
| Type | Apartment |
Parking
| Underground | |
| Garage |
Land
| Acreage | No |
| LandAmenities | Public Transit |
Rooms
| Level | Type | Length | Width | Dimensions |
|---|---|---|---|---|
| Flat | Living Room | 5.66 m | 3.38 m | 5.66 m x 3.38 m |
| Flat | Dining Room | 5.66 m | 3.38 m | 5.66 m x 3.38 m |
| Flat | Kitchen | 2.62 m | 2.06 m | 2.62 m x 2.06 m |
| Flat | Primary Bedroom | 3.25 m | 2.92 m | 3.25 m x 2.92 m |
| Flat | Den | 2.72 m | 2.69 m | 2.72 m x 2.69 m |
Interested?
Contact us for more information
Wandee Lee
Salesperson
74 Jutland Rd #40
Toronto, Ontario M8Z 0G7
