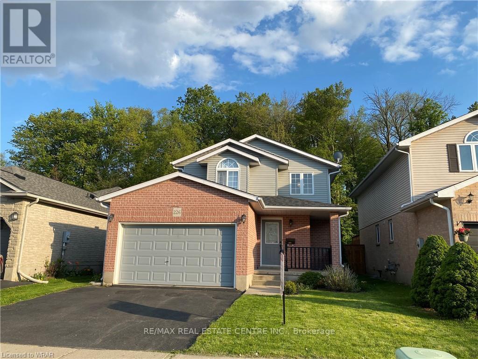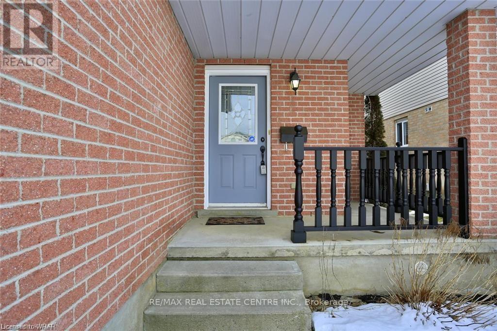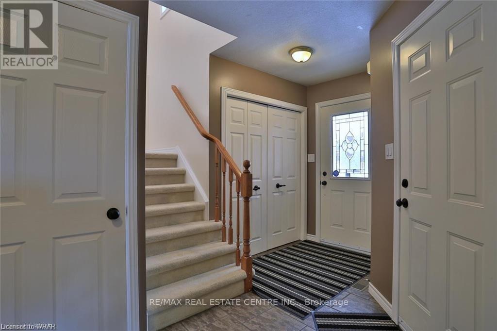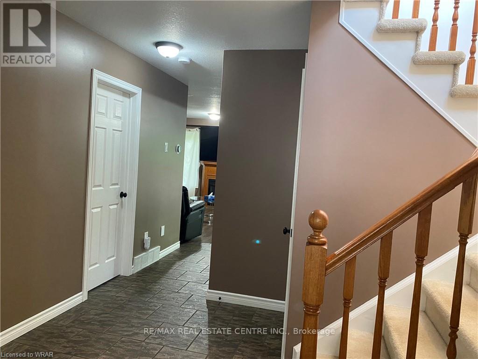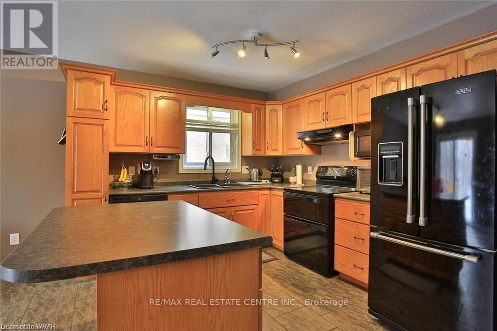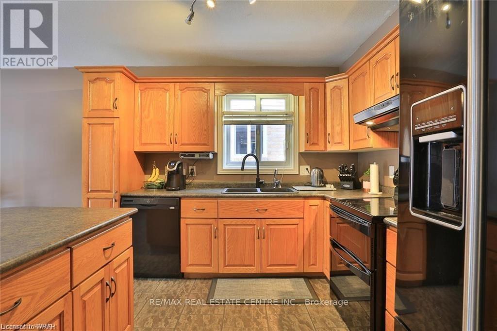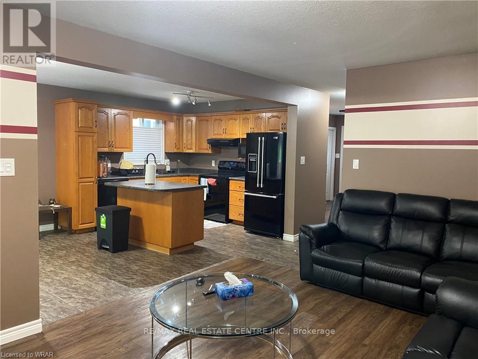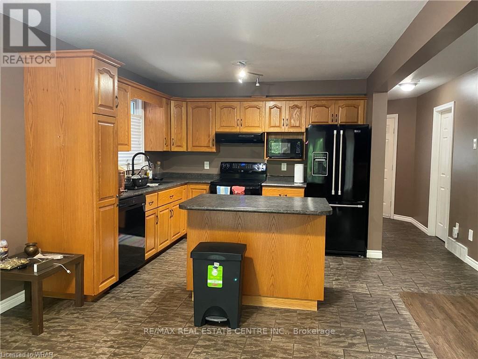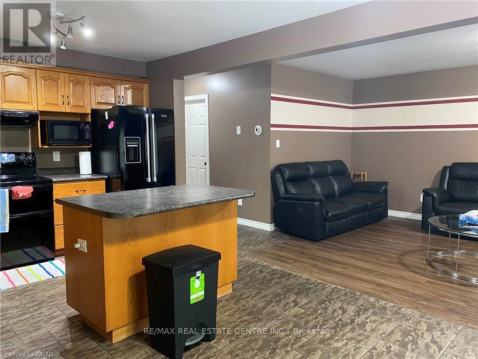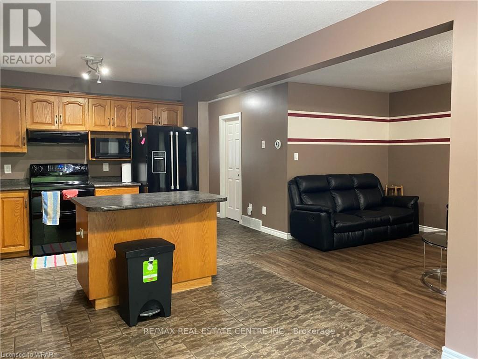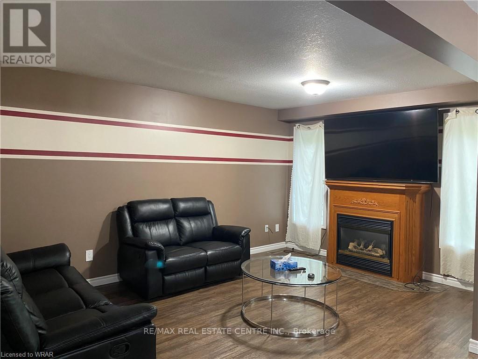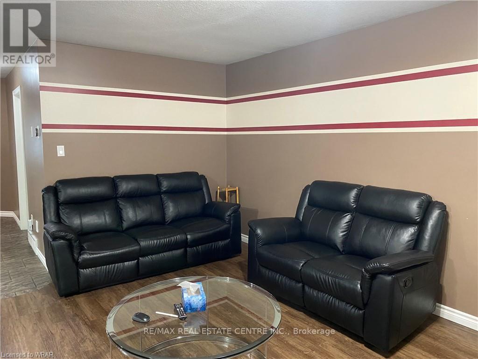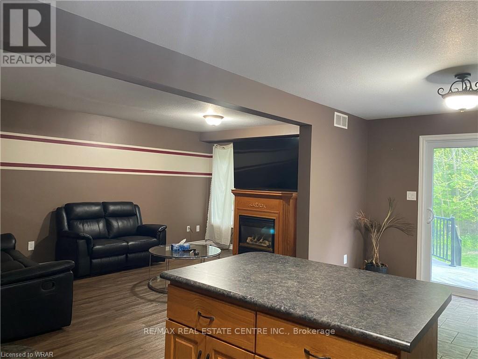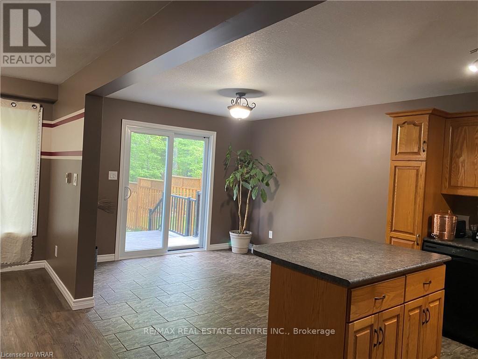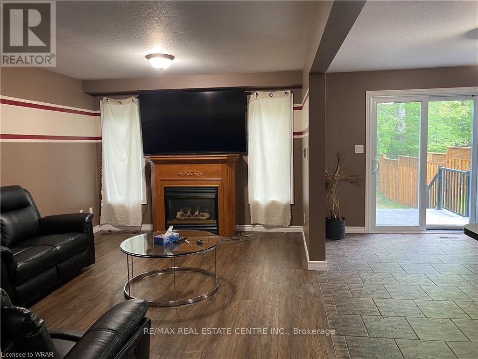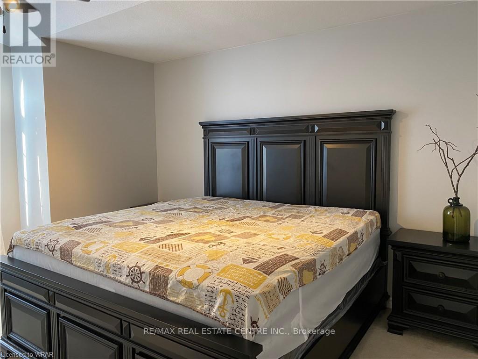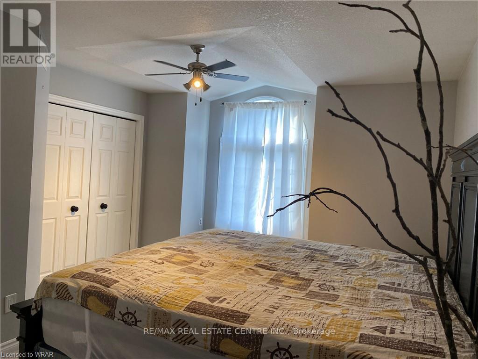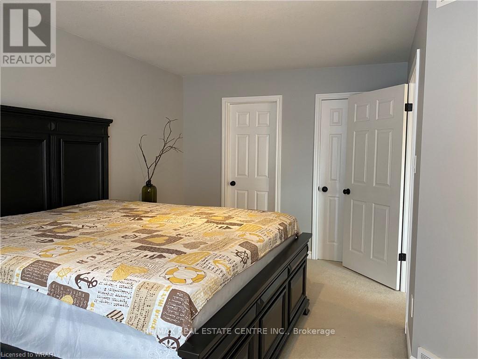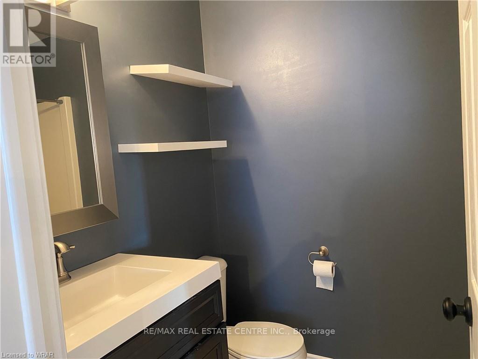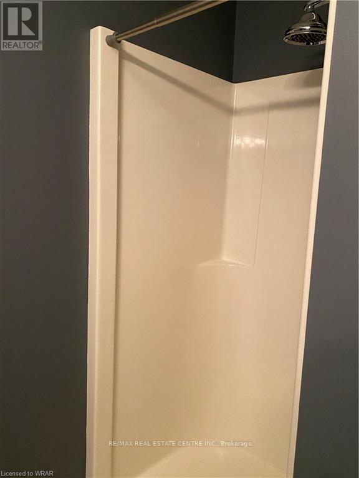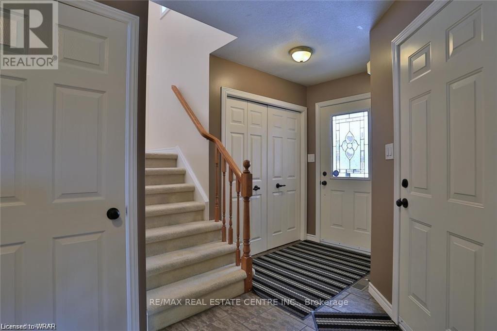226 Bush Clover Crescent Kitchener, Ontario N2E 3P7
$3,000 Monthly
For Lease!!! Introducing 226 Bush Clover Crescent in Kitchener! This impeccably maintained detached home backing onto a great greenspace, offers a spacious layout with 3 bedrooms and 2.5 baths across 1479+ square feet. Enjoy the beautiful open-concept design and a generous deck perfect for entertaining. Conveniently situated near schools, parks, transit, shopping centers, and more, this home provides easy access to all amenities. With its proximity to Costco, Conestoga College, and major highways, this is an opportunity not to be missed. Schedule your appointment today to secure this amazing home for lease! Basement is not included. Don't wait, get your appointment today to lease this awesome home. (id:61852)
Property Details
| MLS® Number | X12435845 |
| Property Type | Single Family |
| Neigbourhood | Laurentian West |
| EquipmentType | Water Heater |
| Features | Backs On Greenbelt, Sump Pump |
| ParkingSpaceTotal | 3 |
| RentalEquipmentType | Water Heater |
Building
| BathroomTotal | 3 |
| BedroomsAboveGround | 3 |
| BedroomsTotal | 3 |
| Age | 16 To 30 Years |
| Appliances | Water Meter, Water Softener, All, Dishwasher, Dryer, Stove, Washer, Refrigerator |
| BasementDevelopment | Partially Finished |
| BasementType | N/a (partially Finished) |
| ConstructionStyleAttachment | Detached |
| CoolingType | Central Air Conditioning |
| ExteriorFinish | Aluminum Siding, Brick Facing |
| FireProtection | Smoke Detectors |
| FireplacePresent | Yes |
| FireplaceTotal | 1 |
| FoundationType | Poured Concrete |
| HalfBathTotal | 1 |
| HeatingFuel | Natural Gas |
| HeatingType | Forced Air |
| StoriesTotal | 2 |
| SizeInterior | 1100 - 1500 Sqft |
| Type | House |
| UtilityWater | Municipal Water |
Parking
| Attached Garage | |
| Garage |
Land
| Acreage | No |
| Sewer | Sanitary Sewer |
| SizeDepth | 105 Ft ,10 In |
| SizeFrontage | 36 Ft |
| SizeIrregular | 36 X 105.9 Ft |
| SizeTotalText | 36 X 105.9 Ft |
Rooms
| Level | Type | Length | Width | Dimensions |
|---|---|---|---|---|
| Second Level | Bedroom | 5.18 m | 3.81 m | 5.18 m x 3.81 m |
| Second Level | Bedroom 2 | 4.22 m | 2.9 m | 4.22 m x 2.9 m |
| Second Level | Bedroom 3 | 2.97 m | 2.97 m | 2.97 m x 2.97 m |
| Second Level | Bathroom | 3.1 m | 2.13 m | 3.1 m x 2.13 m |
| Main Level | Living Room | 4.88 m | 3.45 m | 4.88 m x 3.45 m |
| Main Level | Kitchen | 3.33 m | 3.58 m | 3.33 m x 3.58 m |
| Main Level | Dining Room | 3.33 m | 2.82 m | 3.33 m x 2.82 m |
| Main Level | Bathroom | 2.1 m | 1.02 m | 2.1 m x 1.02 m |
| Main Level | Bathroom | 3.1 m | 1.52 m | 3.1 m x 1.52 m |
| Main Level | Laundry Room | 2.21 m | 2.13 m | 2.21 m x 2.13 m |
Utilities
| Cable | Installed |
| Electricity | Installed |
| Sewer | Installed |
https://www.realtor.ca/real-estate/28932283/226-bush-clover-crescent-kitchener
Interested?
Contact us for more information
Bhupinder Singh
Broker
720 Westmount Rd E #b
Kitchener, Ontario N2E 2M6
