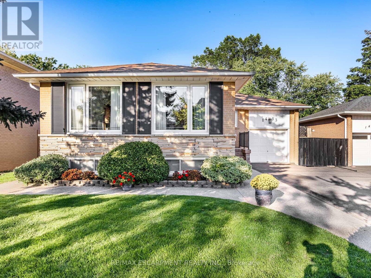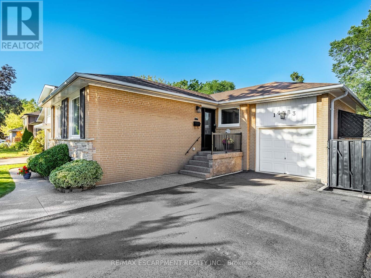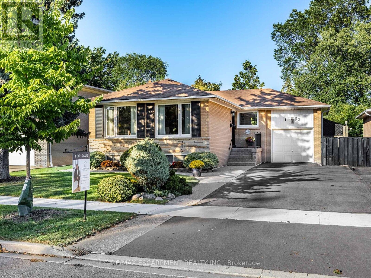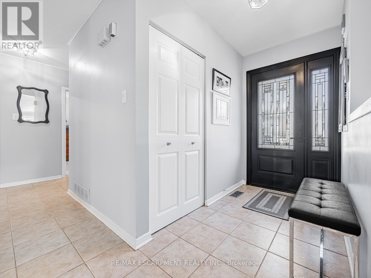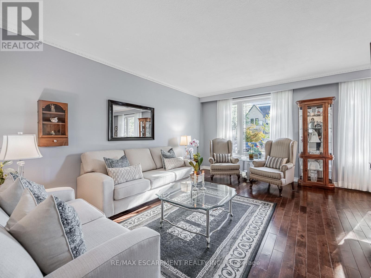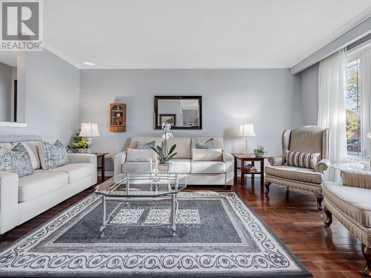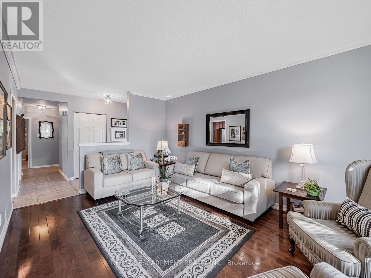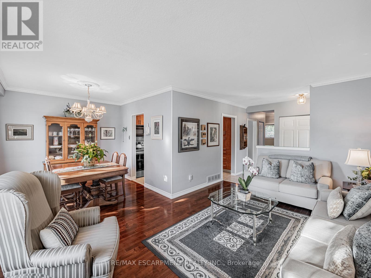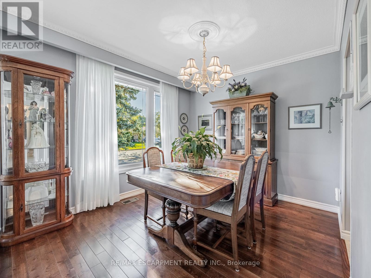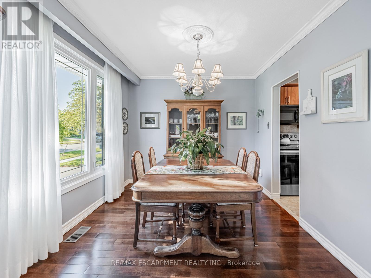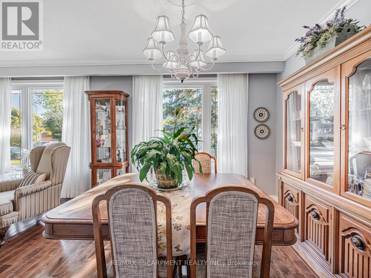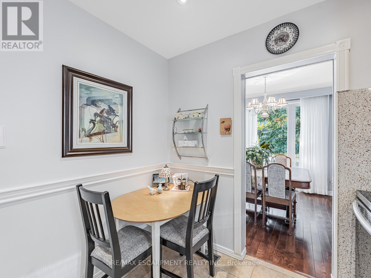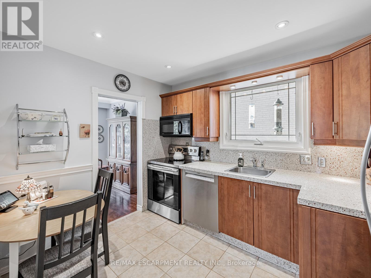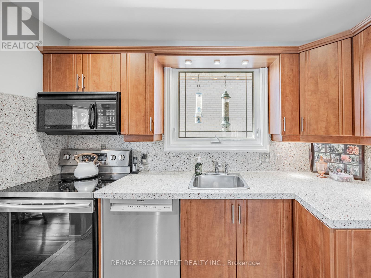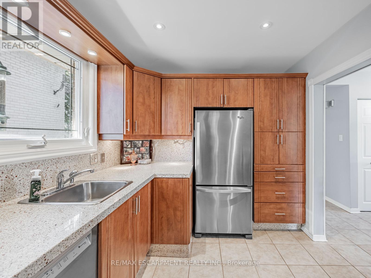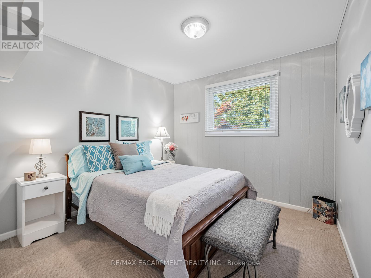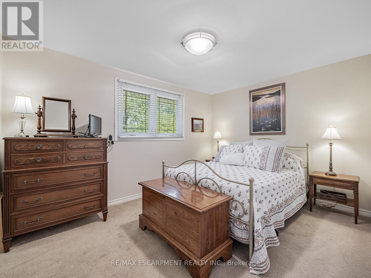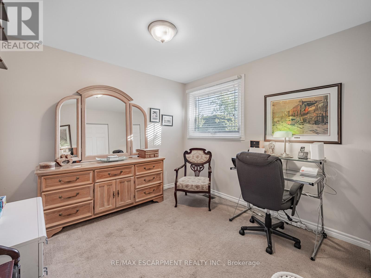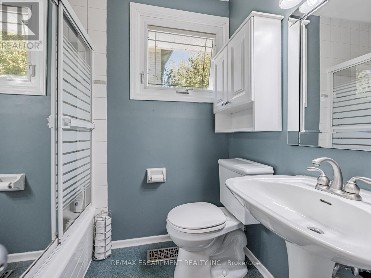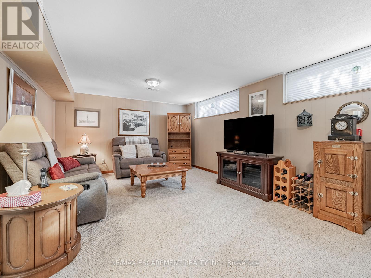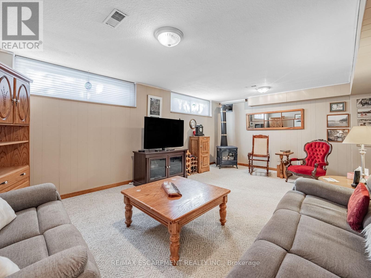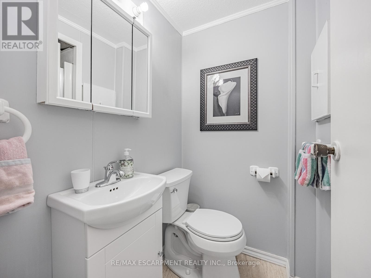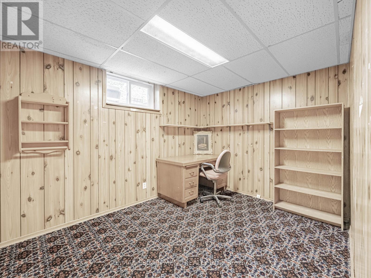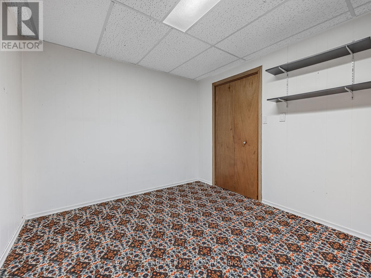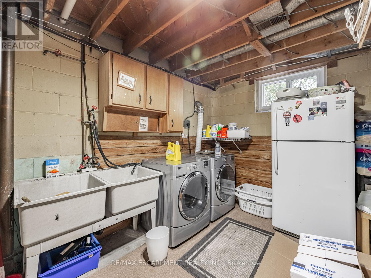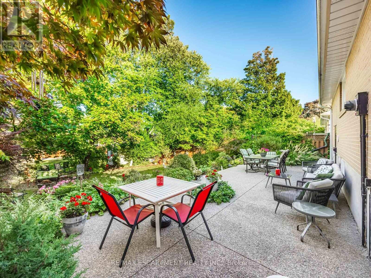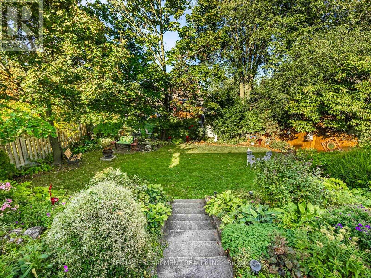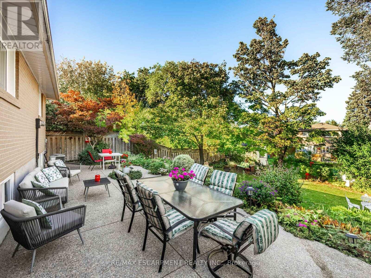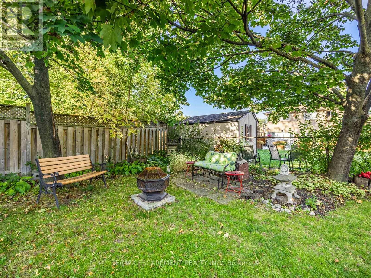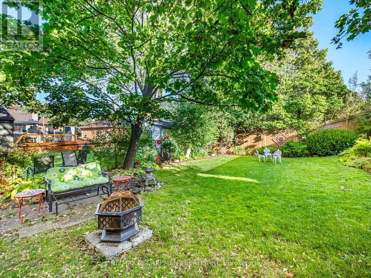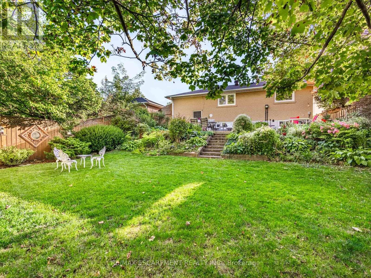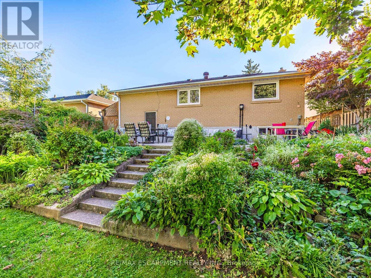1483 Karenza Road Mississauga, Ontario L5J 3W3
$1,057,000
Discover this charming bungalow located at 1483 Karenza Road in the highly sought-after Clarkson neighborhood of Mississauga. This beautifully maintained home offers three spacious bedrooms on the main level, complemented by two additional bedrooms in the basement, along with a cozy family and recreation room perfect for entertaining. The upper level features a formal living and dining area, ideal for family gatherings. Boasting parking for six to eight vehicles, the property also showcases a stunning rear yard filled with perennial landscaping and an easy-to-maintain garden, with plenty of potential for a pool. Conveniently situated near parks and schools, this exceptional home has been lovingly cared for by the same family for over 50 years, reflecting its exceptional condition and undeniable charm. Don't miss the opportunity to make this fantastic bungalow your new home in a vibrant and desirable community (id:61852)
Property Details
| MLS® Number | W12435763 |
| Property Type | Single Family |
| Community Name | Clarkson |
| AmenitiesNearBy | Park, Public Transit, Schools |
| CommunityFeatures | Community Centre |
| EquipmentType | Water Heater |
| ParkingSpaceTotal | 8 |
| RentalEquipmentType | Water Heater |
Building
| BathroomTotal | 2 |
| BedroomsAboveGround | 3 |
| BedroomsBelowGround | 2 |
| BedroomsTotal | 5 |
| Age | 51 To 99 Years |
| Appliances | Dishwasher, Dryer, Hood Fan, Stove, Washer, Window Coverings, Refrigerator |
| ArchitecturalStyle | Bungalow |
| BasementDevelopment | Finished |
| BasementType | N/a (finished) |
| ConstructionStyleAttachment | Detached |
| CoolingType | Central Air Conditioning |
| ExteriorFinish | Brick |
| FoundationType | Block |
| HeatingFuel | Natural Gas |
| HeatingType | Forced Air |
| StoriesTotal | 1 |
| SizeInterior | 700 - 1100 Sqft |
| Type | House |
| UtilityWater | Municipal Water |
Parking
| Attached Garage | |
| Garage |
Land
| Acreage | No |
| FenceType | Fenced Yard |
| LandAmenities | Park, Public Transit, Schools |
| Sewer | Sanitary Sewer |
| SizeDepth | 125 Ft |
| SizeFrontage | 50 Ft |
| SizeIrregular | 50 X 125 Ft |
| SizeTotalText | 50 X 125 Ft|under 1/2 Acre |
Rooms
| Level | Type | Length | Width | Dimensions |
|---|---|---|---|---|
| Basement | Bedroom 4 | 2.69 m | 3.76 m | 2.69 m x 3.76 m |
| Basement | Office | 2.79 m | 4.27 m | 2.79 m x 4.27 m |
| Basement | Workshop | 3 m | 2.51 m | 3 m x 2.51 m |
| Basement | Bathroom | 1.09 m | 1.37 m | 1.09 m x 1.37 m |
| Basement | Recreational, Games Room | 3.96 m | 5.99 m | 3.96 m x 5.99 m |
| Basement | Laundry Room | 5.26 m | 3.35 m | 5.26 m x 3.35 m |
| Main Level | Foyer | 1.32 m | 2.31 m | 1.32 m x 2.31 m |
| Main Level | Living Room | 5 m | 3.38 m | 5 m x 3.38 m |
| Main Level | Dining Room | 2.9 m | 2.74 m | 2.9 m x 2.74 m |
| Main Level | Kitchen | 3.12 m | 2.69 m | 3.12 m x 2.69 m |
| Main Level | Primary Bedroom | 3.07 m | 4.04 m | 3.07 m x 4.04 m |
| Main Level | Bedroom 2 | 3.07 m | 3 m | 3.07 m x 3 m |
| Main Level | Bedroom 3 | 3.15 m | 3.05 m | 3.15 m x 3.05 m |
| Main Level | Bathroom | 2.06 m | 1.98 m | 2.06 m x 1.98 m |
Utilities
| Cable | Installed |
| Electricity | Installed |
| Sewer | Installed |
https://www.realtor.ca/real-estate/28932111/1483-karenza-road-mississauga-clarkson-clarkson
Interested?
Contact us for more information
Lisa Iturriaga
Salesperson
1320 Cornwall Rd Unit 103c
Oakville, Ontario L6J 7W5
