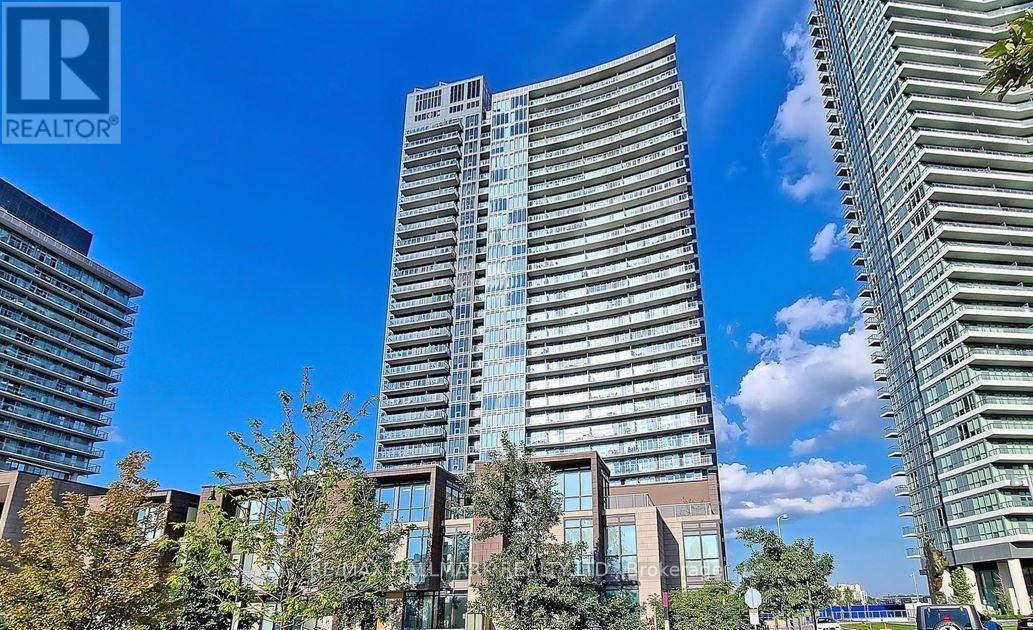2917 - 121 Mcmahon Drive Toronto, Ontario M2K 2X9
3 Bedroom
2 Bathroom
900 - 999 sqft
Central Air Conditioning
Forced Air
$3,200 Monthly
Easy Showing. Beautiful Coroner Unit /Unobstructed Views, Prime Location: Close to Shops, Subway Station, Go Station, Hwy 401/404 and Hospital. Building Amenities: 23 HR Concierge, Gym, Sauna, Party Room, Guest Suites, BBQ Lounge And More. Attached Sched B W/All Offers W/24 Hours Irrevocability (id:61852)
Property Details
| MLS® Number | C12435691 |
| Property Type | Single Family |
| Community Name | Bayview Village |
| CommunityFeatures | Pet Restrictions |
| Features | Balcony, Carpet Free |
| ParkingSpaceTotal | 1 |
| ViewType | City View, Unobstructed Water View |
Building
| BathroomTotal | 2 |
| BedroomsAboveGround | 2 |
| BedroomsBelowGround | 1 |
| BedroomsTotal | 3 |
| Age | 11 To 15 Years |
| Amenities | Visitor Parking, Party Room, Security/concierge, Exercise Centre |
| Appliances | Dishwasher, Dryer, Microwave, Range, Washer, Refrigerator |
| CoolingType | Central Air Conditioning |
| ExteriorFinish | Concrete |
| FlooringType | Laminate |
| HeatingFuel | Natural Gas |
| HeatingType | Forced Air |
| SizeInterior | 900 - 999 Sqft |
| Type | Apartment |
Parking
| Underground | |
| Garage |
Land
| Acreage | No |
Rooms
| Level | Type | Length | Width | Dimensions |
|---|---|---|---|---|
| Main Level | Living Room | 10.99 m | 10.99 m | 10.99 m x 10.99 m |
| Main Level | Dining Room | 5.97 m | 8 m | 5.97 m x 8 m |
| Main Level | Den | 5.97 m | 10.99 m | 5.97 m x 10.99 m |
| Main Level | Kitchen | 5.97 m | 14.66 m | 5.97 m x 14.66 m |
| Main Level | Primary Bedroom | 10.99 m | 10.99 m | 10.99 m x 10.99 m |
| Main Level | Bedroom 2 | 10.99 m | 10.53 m | 10.99 m x 10.53 m |
Interested?
Contact us for more information
Terry (Tae-Sup) Shim
Broker
RE/MAX Hallmark Realty Ltd.
685 Sheppard Ave E #401
Toronto, Ontario M2K 1B6
685 Sheppard Ave E #401
Toronto, Ontario M2K 1B6




