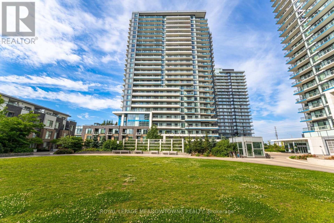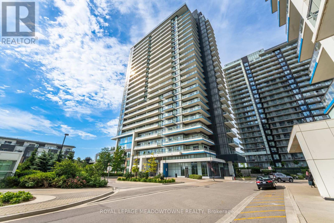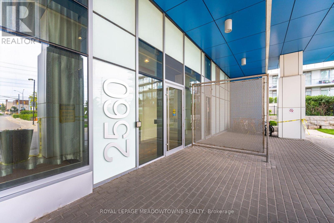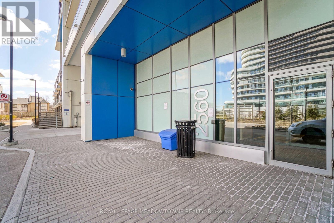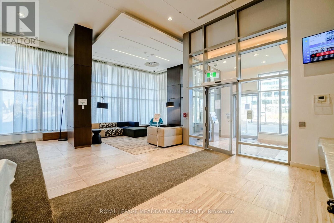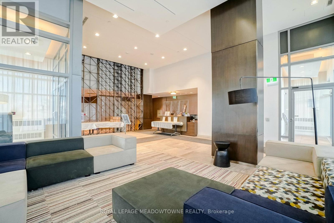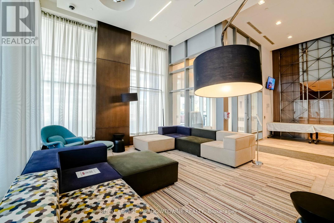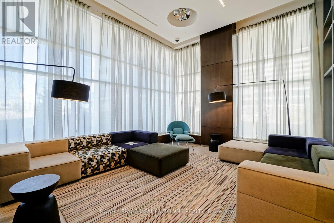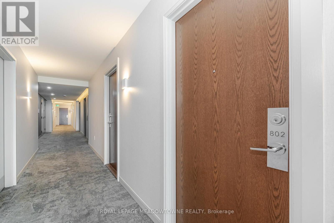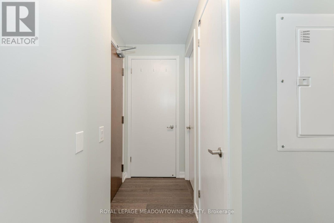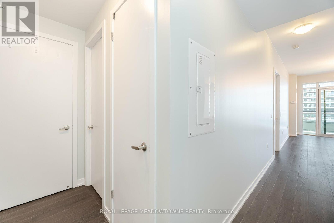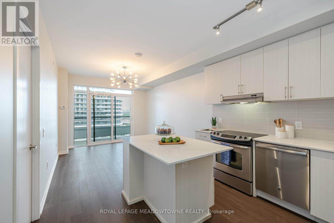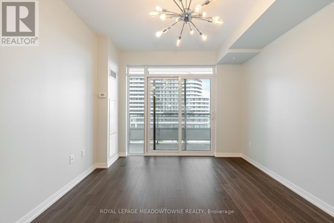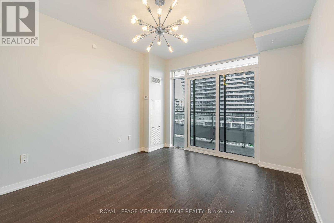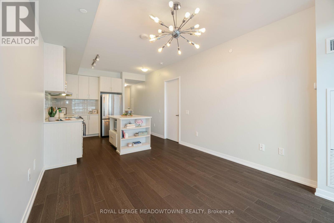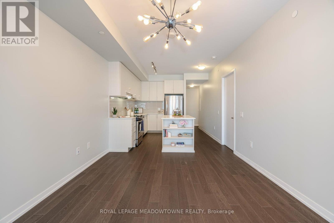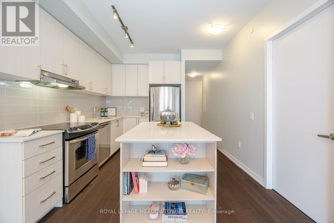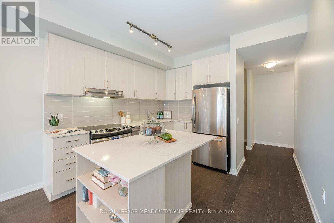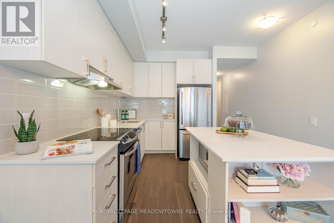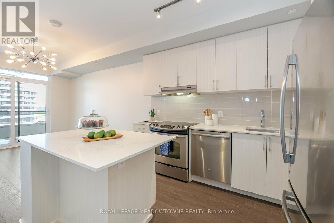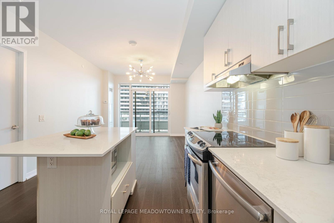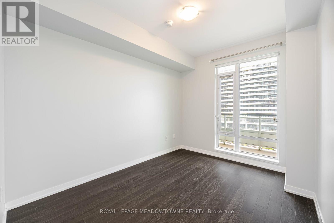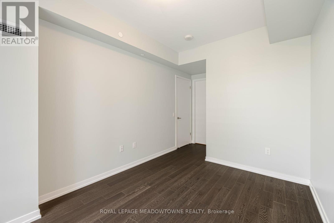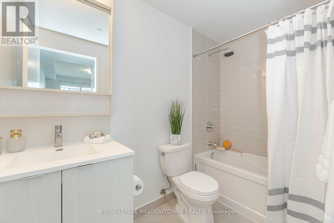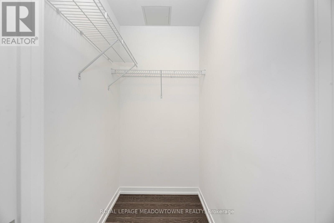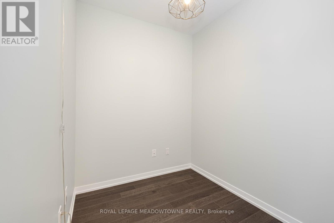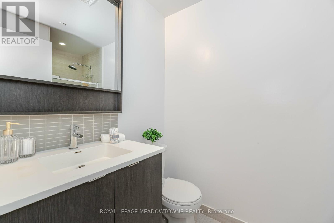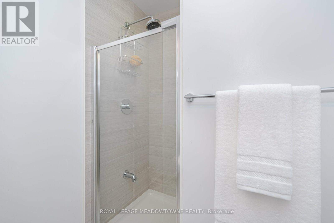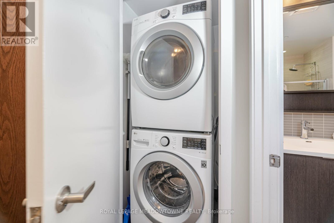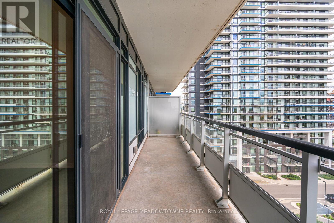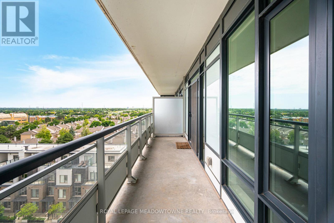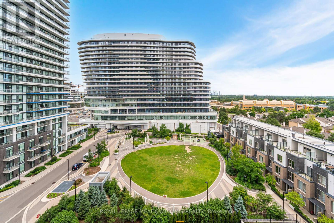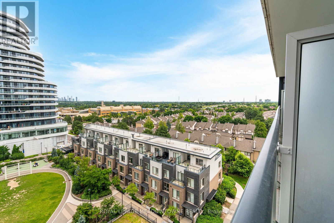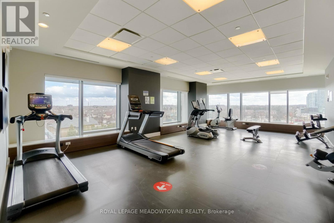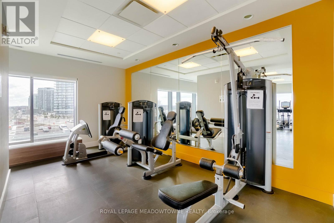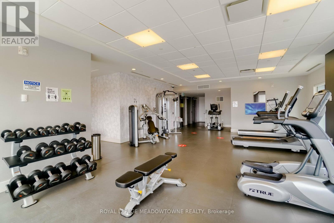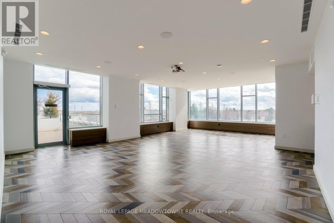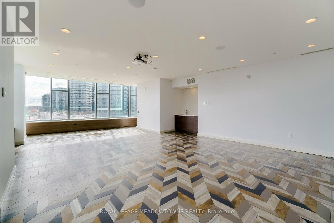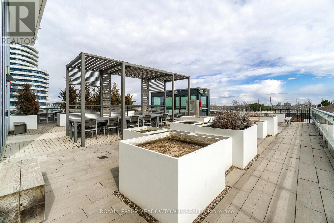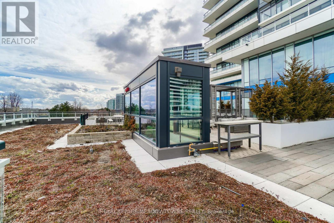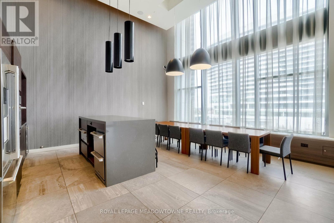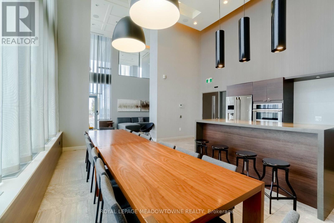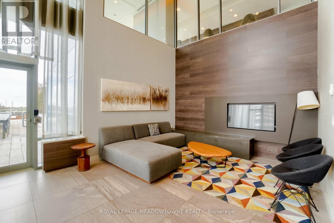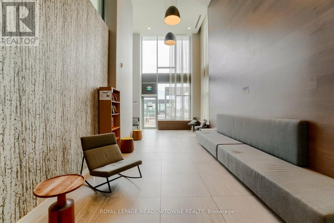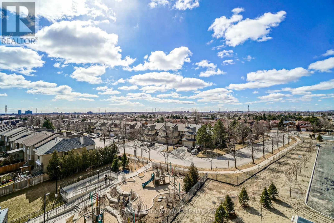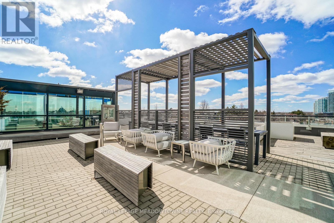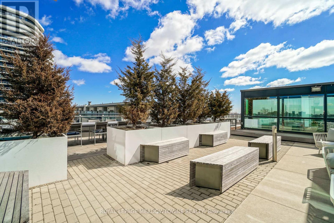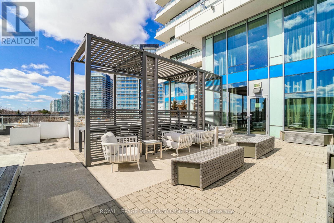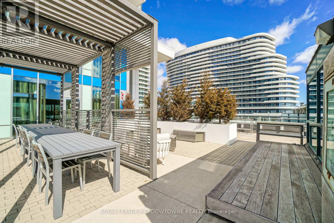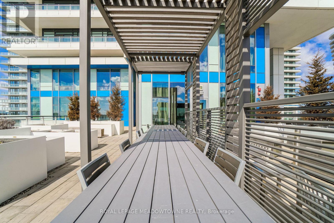802 - 2560 Eglinton Avenue W Mississauga, Ontario L5M 0Y3
$2,550 Monthly
Welcome to this bright and stylish 1-bedroom + den, 2-bath condo in the heart of Erin Mills. Featuring soaring 9' ceilings, hardwood floors throughout, and an open-concept living/dining area, this unit is both elegant and functional.The modern kitchen boasts stainless steel appliances, while in-suite laundry adds everyday convenience.Enjoy the luxury of your own underground parking space and storage locker.Step onto the south east-facing balcony to take in sweeping city views and all-day sunshine.Perfectly located beside Erin Mills Town Centre, across from Credit Valley Hospital, and minutes to highways, restaurants, shopping, and transit. This condo offers the lifestyle youve been waiting for. (id:61852)
Property Details
| MLS® Number | W12435672 |
| Property Type | Single Family |
| Neigbourhood | Central Erin Mills |
| Community Name | Central Erin Mills |
| AmenitiesNearBy | Hospital, Public Transit |
| CommunityFeatures | Pet Restrictions |
| Features | Balcony, Carpet Free, In Suite Laundry |
| ParkingSpaceTotal | 1 |
Building
| BathroomTotal | 2 |
| BedroomsAboveGround | 1 |
| BedroomsBelowGround | 1 |
| BedroomsTotal | 2 |
| Age | 6 To 10 Years |
| Amenities | Security/concierge, Recreation Centre, Storage - Locker |
| CoolingType | Central Air Conditioning |
| ExteriorFinish | Concrete |
| HeatingFuel | Natural Gas |
| HeatingType | Forced Air |
| SizeInterior | 600 - 699 Sqft |
| Type | Apartment |
Parking
| Underground | |
| Garage |
Land
| Acreage | No |
| LandAmenities | Hospital, Public Transit |
Interested?
Contact us for more information
Marijana Lausic
Salesperson
324 Guelph Street Suite 12
Georgetown, Ontario L7G 4B5
