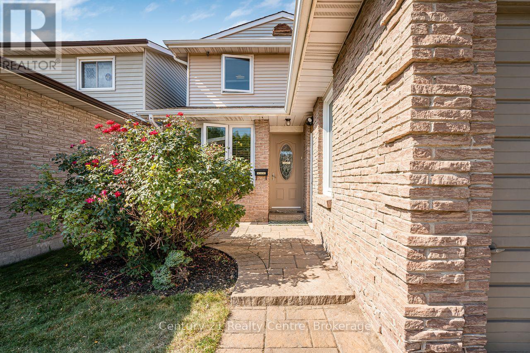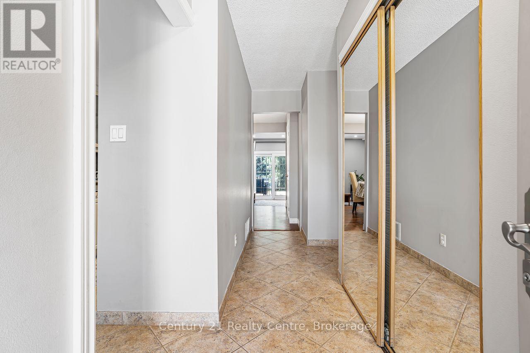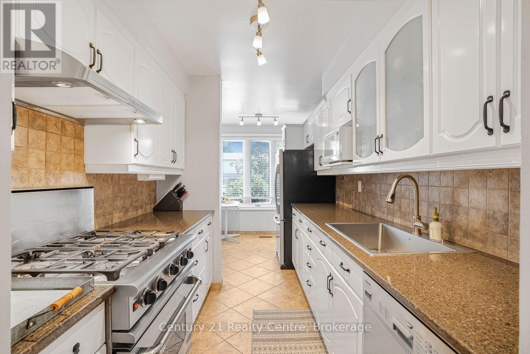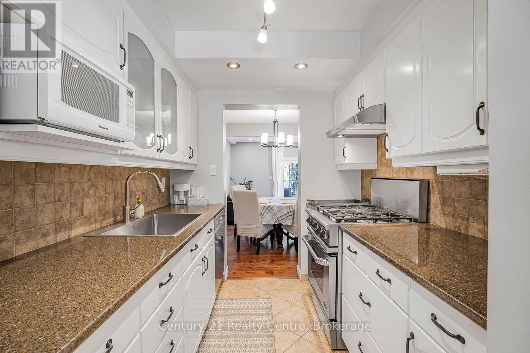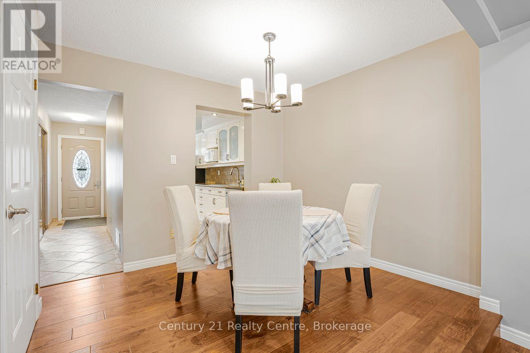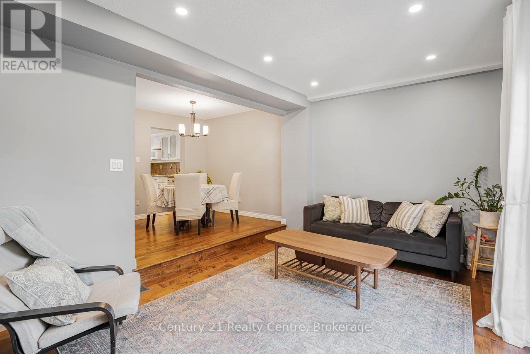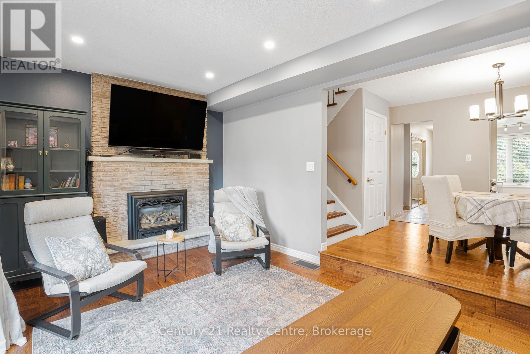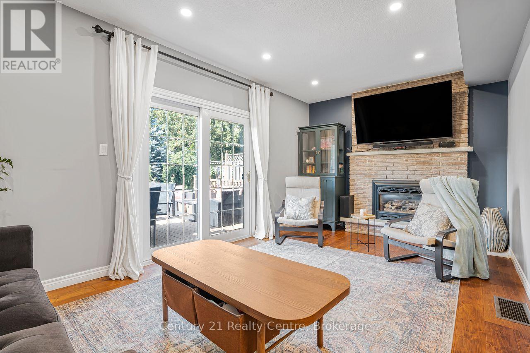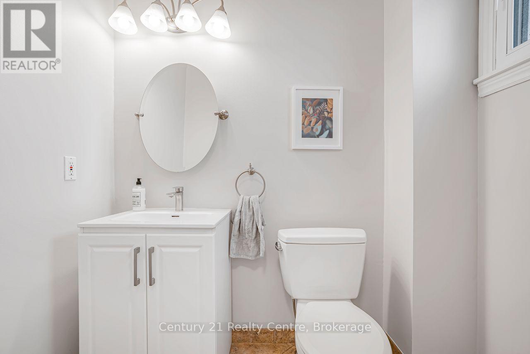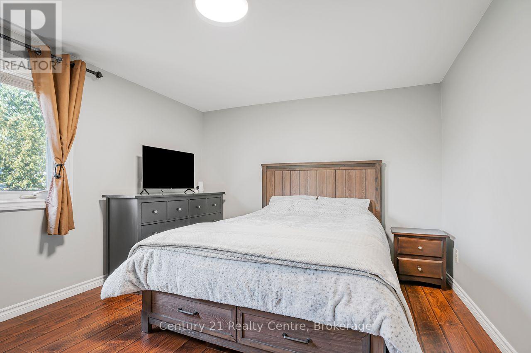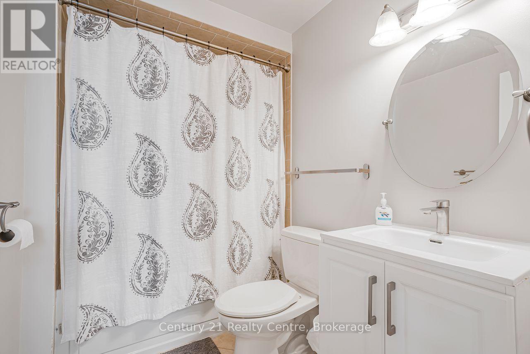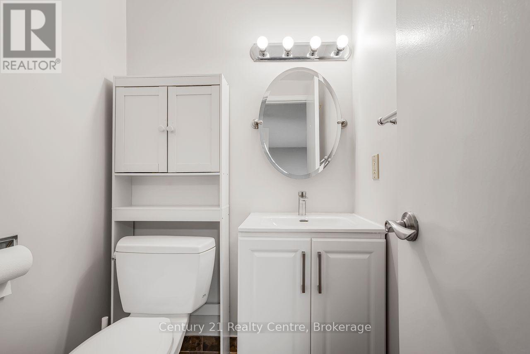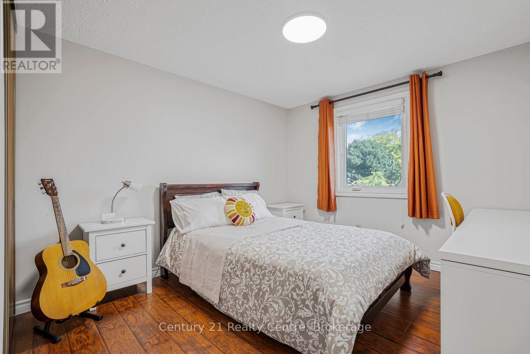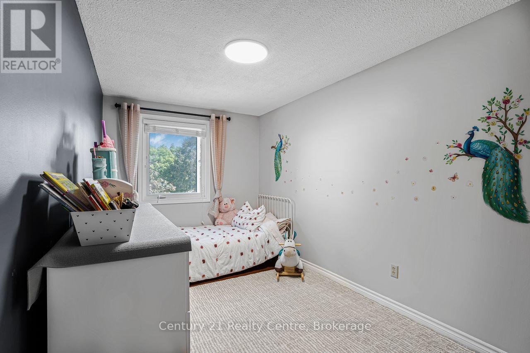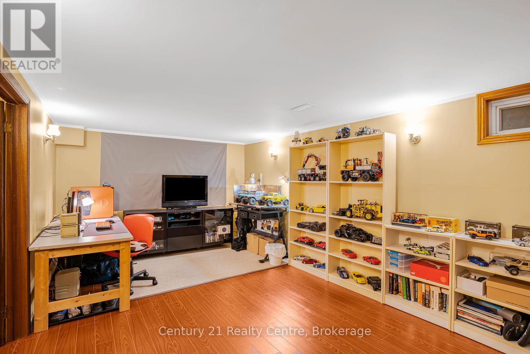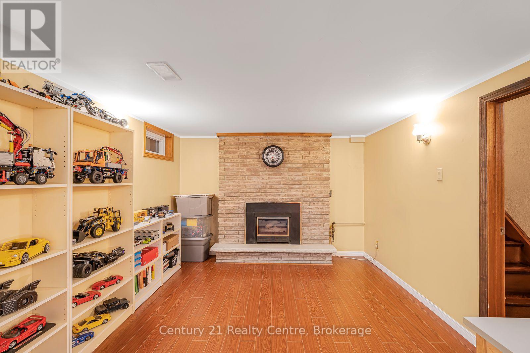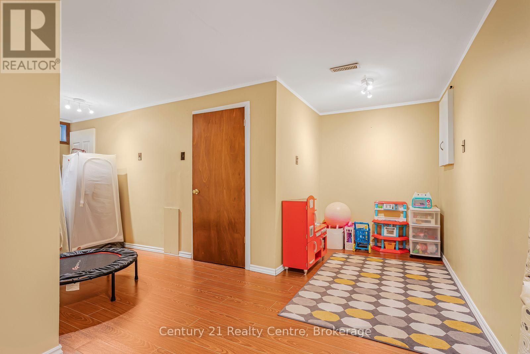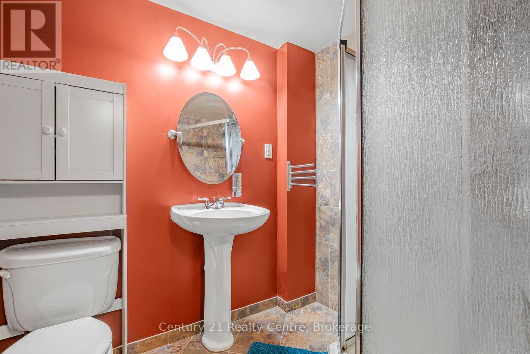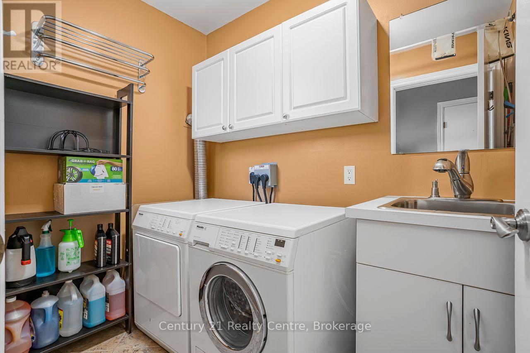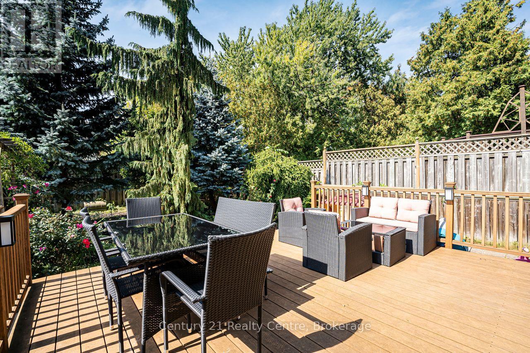2203 Middlesmoor Crescent Burlington, Ontario L7P 3X2
$890,900
Best Time to Buy in Brant Hills! This Excellently Maintained Home Features 3 Bedrooms and 4 Bathrooms with In-Law Suite Capability! Situated in a the Sought After Area of Brant Hills, You will Love This Family Friendly Neighbourhood. Pride of Ownership is Seen Throughout This Warm and Inviting Home. The Interior Features Beautiful Floors, Carpet-Free Throughout, Pot-Lights and Modern Touches that Create a Move-In Ready Enjoyable Space. Relax and Unwind in the Peaceful Backyard on the Expansive Deck while Looking onto the Landscaped Privacy Treed Backyard, Beautifully designed with Select Flowerings. Enjoy Unmatched Number of Conveniences in This Neighbourhood, Excellent Schools, Parks, Recreation Centre, Shopping, Highway Access (403, QEW, 407) & More. Easy Living & No Rental Items. Call for Your Showing Today! (id:61852)
Property Details
| MLS® Number | W12435711 |
| Property Type | Single Family |
| Neigbourhood | Brant Hills |
| Community Name | Brant Hills |
| AmenitiesNearBy | Park, Public Transit, Schools |
| CommunityFeatures | Community Centre |
| EquipmentType | None |
| Features | Paved Yard, Carpet Free |
| ParkingSpaceTotal | 3 |
| RentalEquipmentType | None |
| Structure | Deck |
Building
| BathroomTotal | 4 |
| BedroomsAboveGround | 3 |
| BedroomsBelowGround | 1 |
| BedroomsTotal | 4 |
| Age | 31 To 50 Years |
| Amenities | Fireplace(s) |
| Appliances | Water Heater, Water Meter, Dishwasher, Dryer, Freezer, Hood Fan, Stove, Washer, Window Coverings, Refrigerator |
| BasementDevelopment | Finished |
| BasementType | Full (finished) |
| ConstructionStyleAttachment | Link |
| CoolingType | Central Air Conditioning |
| ExteriorFinish | Brick, Vinyl Siding |
| FireplacePresent | Yes |
| FoundationType | Concrete |
| HeatingFuel | Natural Gas |
| HeatingType | Forced Air |
| StoriesTotal | 2 |
| SizeInterior | 1100 - 1500 Sqft |
| Type | House |
| UtilityWater | Municipal Water |
Parking
| Attached Garage | |
| Garage |
Land
| Acreage | No |
| FenceType | Fenced Yard |
| LandAmenities | Park, Public Transit, Schools |
| LandscapeFeatures | Landscaped |
| Sewer | Sanitary Sewer |
| SizeDepth | 120 Ft |
| SizeFrontage | 29 Ft |
| SizeIrregular | 29 X 120 Ft |
| SizeTotalText | 29 X 120 Ft |
Rooms
| Level | Type | Length | Width | Dimensions |
|---|---|---|---|---|
| Second Level | Primary Bedroom | 3.97 m | 3.36 m | 3.97 m x 3.36 m |
| Second Level | Bedroom 2 | 3.69 m | 2.16 m | 3.69 m x 2.16 m |
| Second Level | Bedroom 3 | 3.08 m | 3.05 m | 3.08 m x 3.05 m |
| Basement | Family Room | 5.18 m | 3.07 m | 5.18 m x 3.07 m |
| Basement | Den | 5.33 m | 3.28 m | 5.33 m x 3.28 m |
| Main Level | Kitchen | 4.57 m | 2.14 m | 4.57 m x 2.14 m |
| Main Level | Living Room | 5.18 m | 3.08 m | 5.18 m x 3.08 m |
| Main Level | Dining Room | 2.78 m | 2.47 m | 2.78 m x 2.47 m |
Utilities
| Electricity | Installed |
| Sewer | Installed |
Interested?
Contact us for more information
Patsy Kinio
Salesperson
8550 Airport Road Unit B
Brampton, Ontario L6T 5A3

