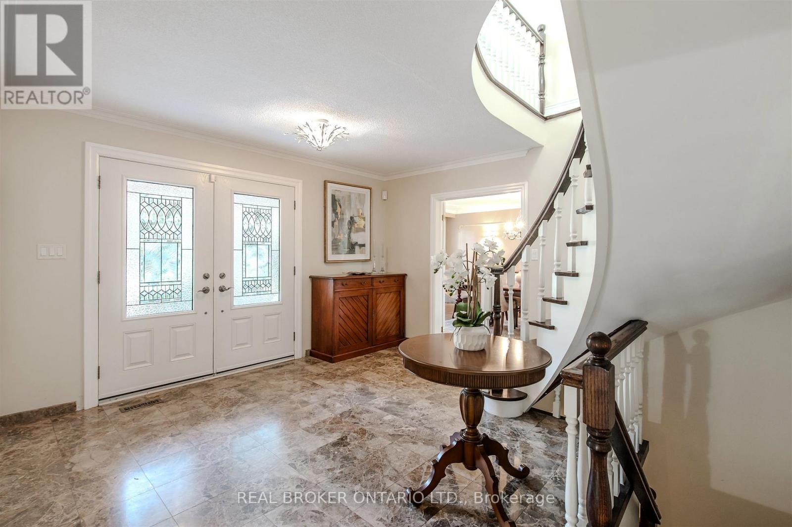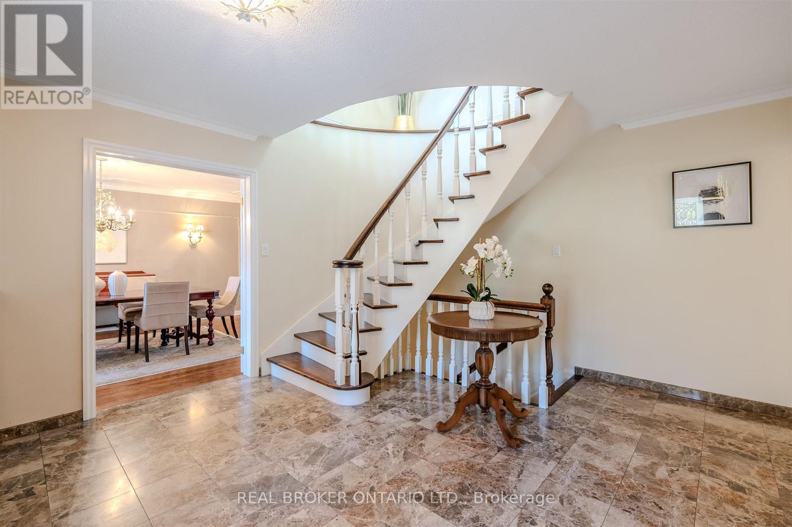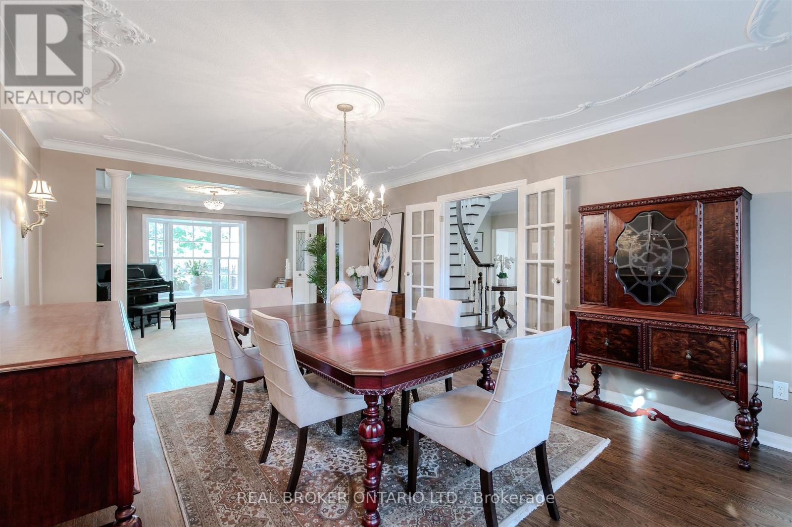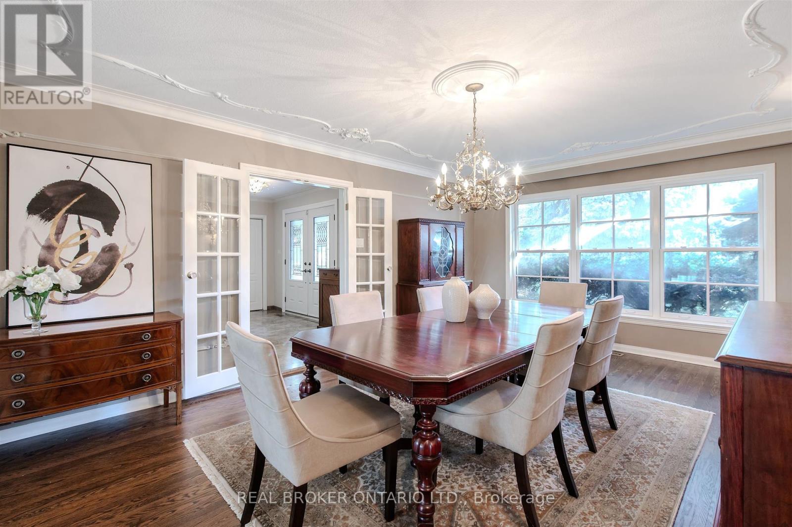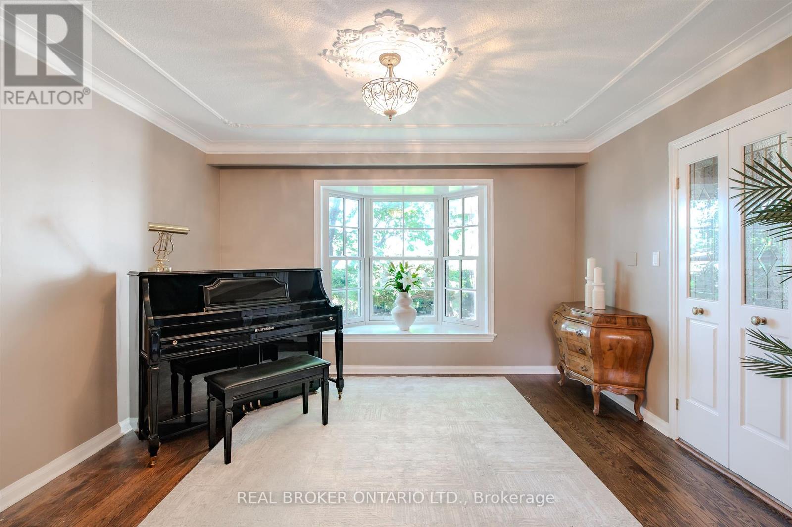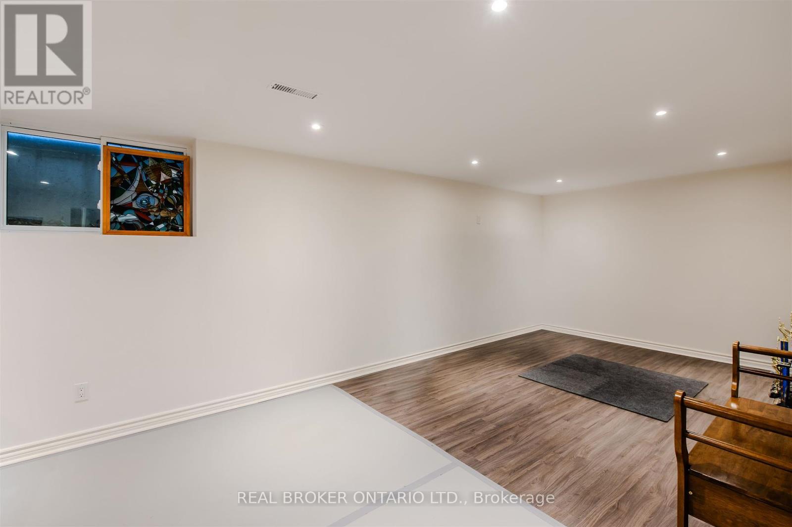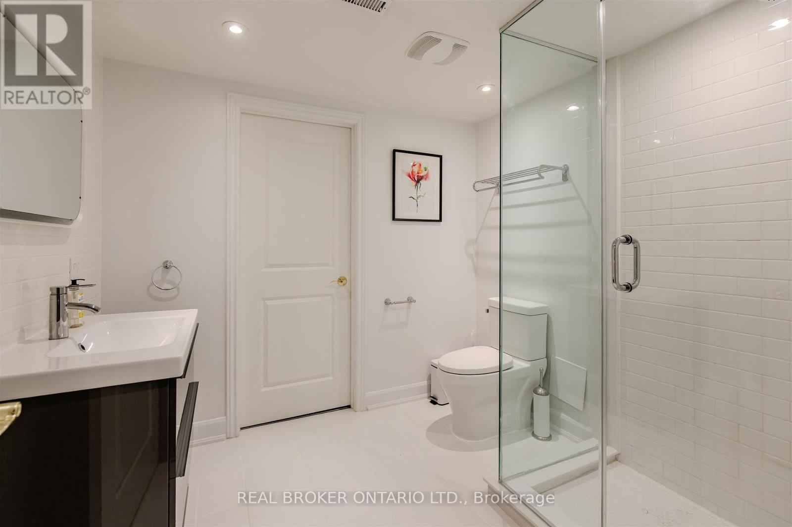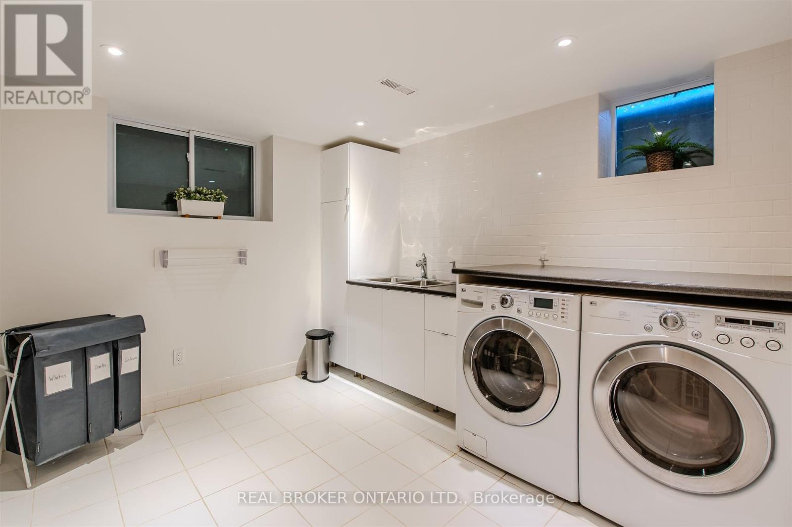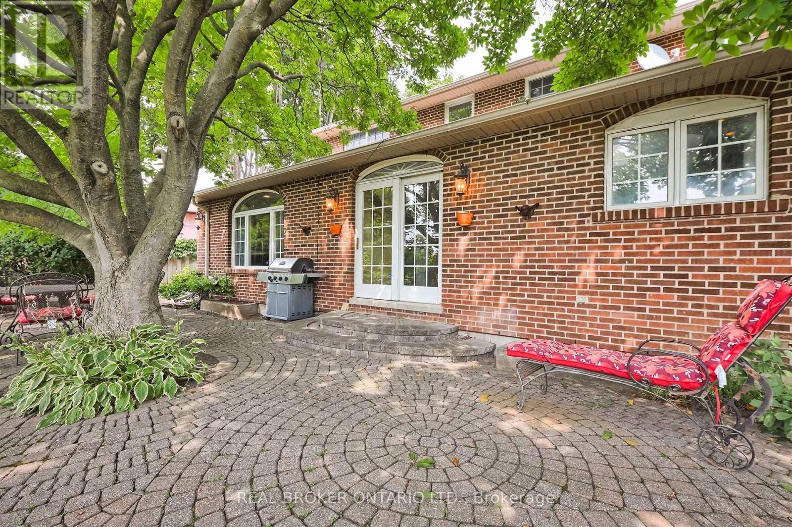6 Streatham Place Toronto, Ontario M9B 6A4
$1,699,000
Tucked away on a family-friendly cul-de-sac, this traditional two-storey offers timeless comfort with refined entertaining spaces. Spanning approximately 3,000 square feet and featuring a double attached garage, the home opens to a welcoming foyer, expansive living and dining rooms, and a large eat-in kitchen. Move-in ready with thoughtful updates, it invites you to make it your own. The main level is bright and open, with a natural flow for everyday living and hosting. The five second-floor bedrooms provide a versatile layout for larger families, while the primary suite features an ensuite and a custom walk-in closet. The updated four-piece family bathroom serves the remaining bedrooms. The lower level, fully and recently updated (2020), offering an additional 1700 sf includes a recreation room, games area, bar, laundry room, yoga/stretch space, and a rough-in for a second kitchen, offering exceptional flexibility for gatherings or retreat spaces. The neighbourhood is a quiet, family-oriented street within walking distance to schools and parks, with easy access to major routes and minutes to the airport for commuting. This home stands out for quality craftsmanship, traditional design, and modern updates. Move-in ready with room to personalize and grow. (id:61852)
Property Details
| MLS® Number | W12435633 |
| Property Type | Single Family |
| Neigbourhood | Princess-Rosethorn |
| Community Name | Princess-Rosethorn |
| AmenitiesNearBy | Park, Schools, Public Transit |
| EquipmentType | Water Heater |
| Features | Cul-de-sac, Carpet Free |
| ParkingSpaceTotal | 6 |
| RentalEquipmentType | Water Heater |
| Structure | Greenhouse |
Building
| BathroomTotal | 4 |
| BedroomsAboveGround | 5 |
| BedroomsTotal | 5 |
| Age | 51 To 99 Years |
| Amenities | Fireplace(s) |
| Appliances | Oven - Built-in, Central Vacuum, Range, Dishwasher, Dryer, Oven, Hood Fan, Stove, Washer, Window Coverings, Refrigerator |
| BasementDevelopment | Finished |
| BasementType | N/a (finished) |
| ConstructionStyleAttachment | Detached |
| CoolingType | Central Air Conditioning |
| ExteriorFinish | Brick |
| FireplacePresent | Yes |
| FireplaceTotal | 2 |
| FlooringType | Parquet, Hardwood, Tile, Laminate |
| FoundationType | Concrete |
| HalfBathTotal | 1 |
| HeatingFuel | Natural Gas |
| HeatingType | Forced Air |
| StoriesTotal | 2 |
| SizeInterior | 3000 - 3500 Sqft |
| Type | House |
| UtilityWater | Municipal Water |
Parking
| Attached Garage | |
| Garage |
Land
| Acreage | No |
| FenceType | Fenced Yard |
| LandAmenities | Park, Schools, Public Transit |
| Sewer | Sanitary Sewer |
| SizeDepth | 107 Ft ,2 In |
| SizeFrontage | 43 Ft |
| SizeIrregular | 43 X 107.2 Ft ; Pie Shaped Lot, 100.31 Ft At Rear |
| SizeTotalText | 43 X 107.2 Ft ; Pie Shaped Lot, 100.31 Ft At Rear |
Rooms
| Level | Type | Length | Width | Dimensions |
|---|---|---|---|---|
| Second Level | Den | 3.23 m | 3.02 m | 3.23 m x 3.02 m |
| Second Level | Primary Bedroom | 5.45 m | 4.04 m | 5.45 m x 4.04 m |
| Second Level | Bedroom 2 | 3.08 m | 3.33 m | 3.08 m x 3.33 m |
| Second Level | Bedroom 3 | 3.23 m | 3.02 m | 3.23 m x 3.02 m |
| Second Level | Bedroom 4 | 3.09 m | 4.14 m | 3.09 m x 4.14 m |
| Second Level | Bedroom 5 | 4.45 m | 3 m | 4.45 m x 3 m |
| Basement | Recreational, Games Room | 9.09 m | 12.83 m | 9.09 m x 12.83 m |
| Basement | Laundry Room | 3.53 m | 3.56 m | 3.53 m x 3.56 m |
| Basement | Other | 3.54 m | 7 m | 3.54 m x 7 m |
| Basement | Utility Room | 5.81 m | 1.79 m | 5.81 m x 1.79 m |
| Main Level | Family Room | 7.38 m | 5.15 m | 7.38 m x 5.15 m |
| Main Level | Kitchen | 6.77 m | 5.54 m | 6.77 m x 5.54 m |
| Main Level | Foyer | 4.41 m | 3.99 m | 4.41 m x 3.99 m |
| Main Level | Living Room | 3.51 m | 3.99 m | 3.51 m x 3.99 m |
| Main Level | Dining Room | 5.67 m | 3.99 m | 5.67 m x 3.99 m |
Interested?
Contact us for more information
Anna Oliver
Salesperson
130 King St W Unit 1900b
Toronto, Ontario M5X 1E3
Ilja Semikolennihs
Salesperson
130 King St W Unit 1900b
Toronto, Ontario M5X 1E3
Becker Fayad
Salesperson
130 King St West #1900d
Toronto, Ontario M5X 1E3

