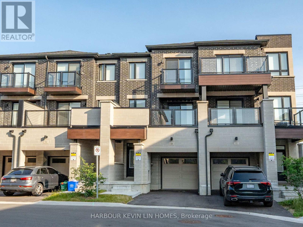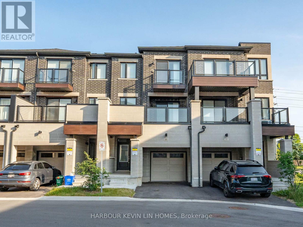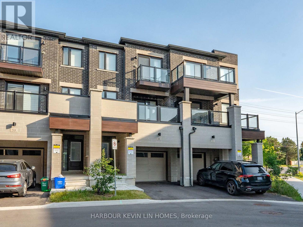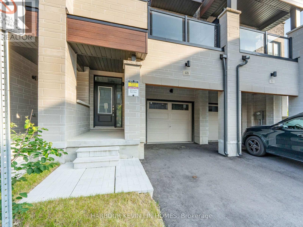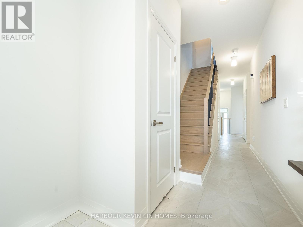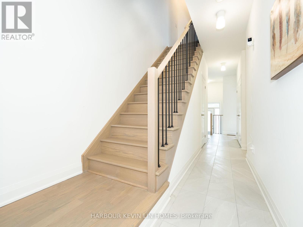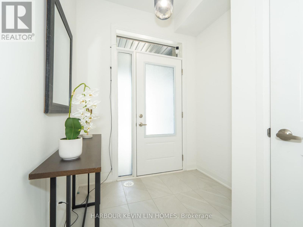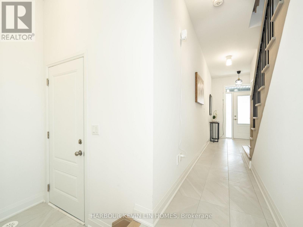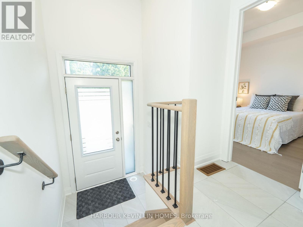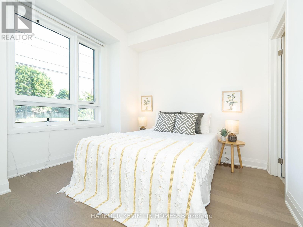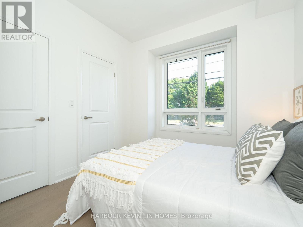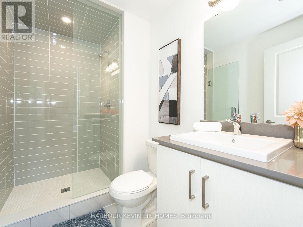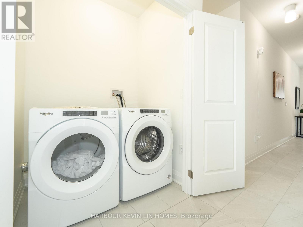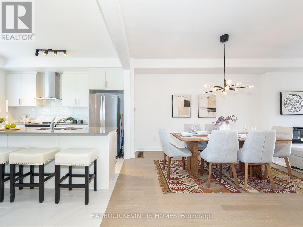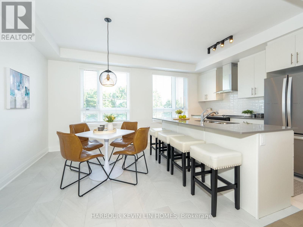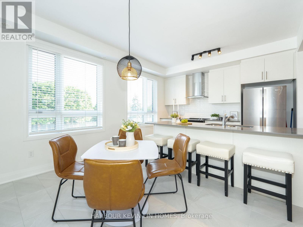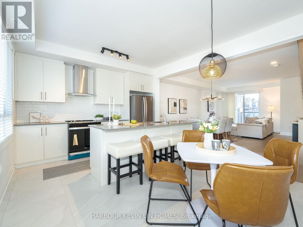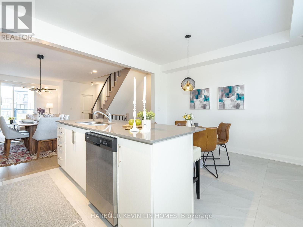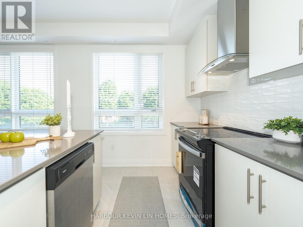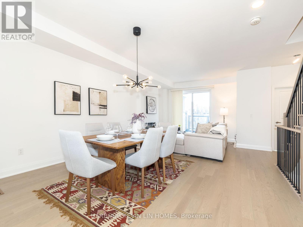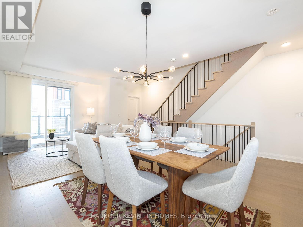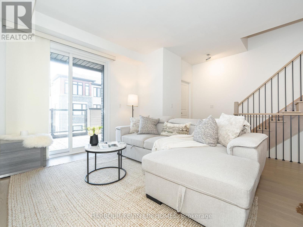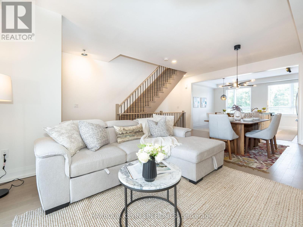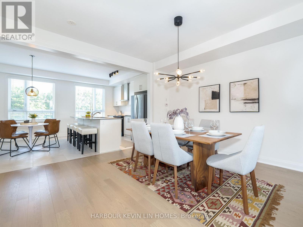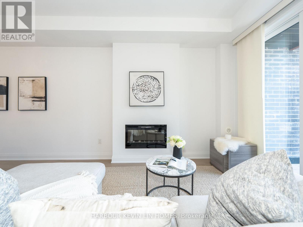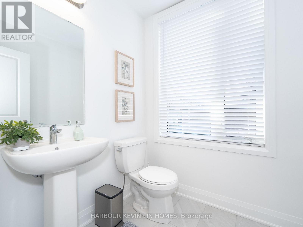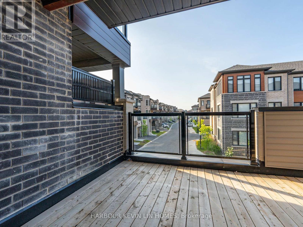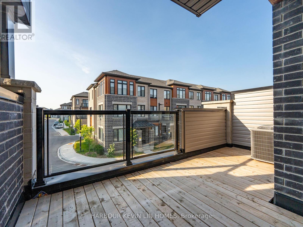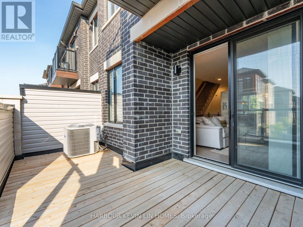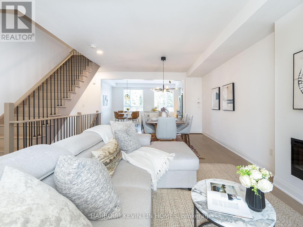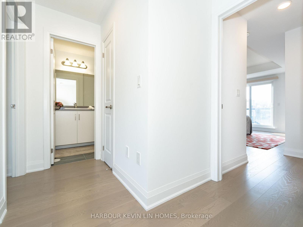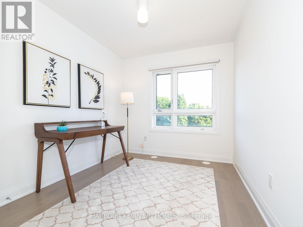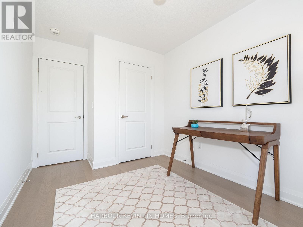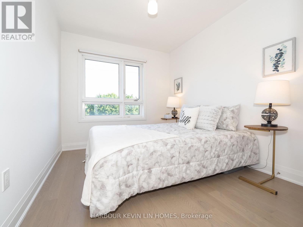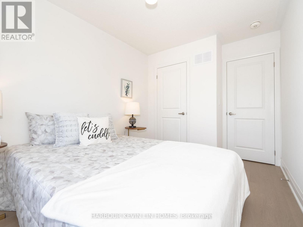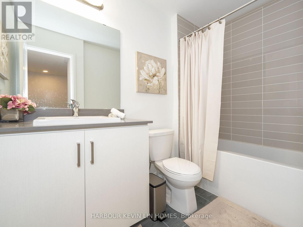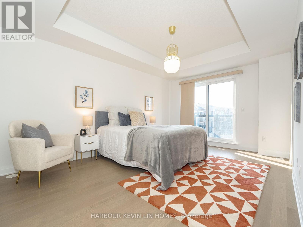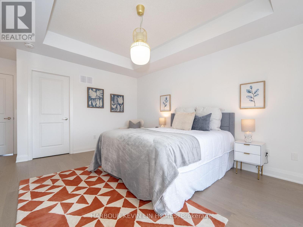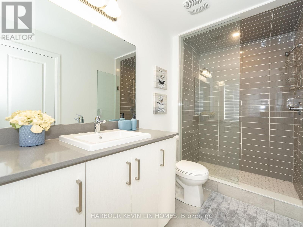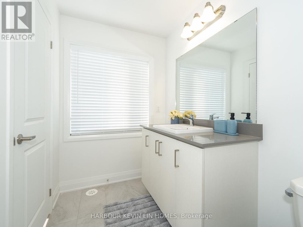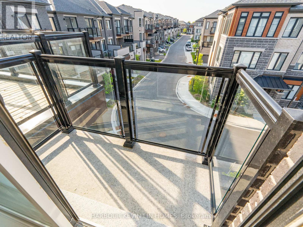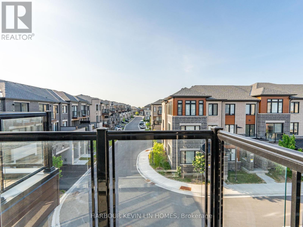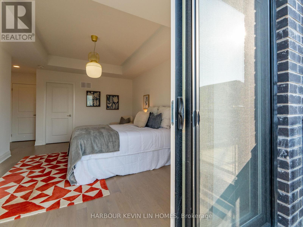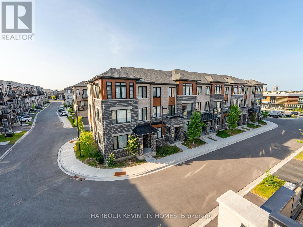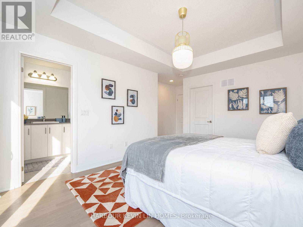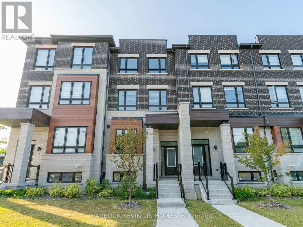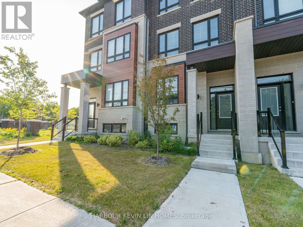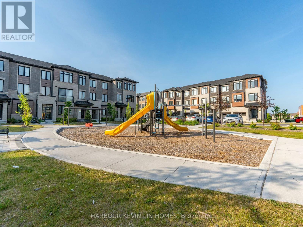48 Carole Bell Way Markham, Ontario L6E 0W2
$3,600 Monthly
1 Year New Modern Townhome for Lease in the highly desirable Wismer Community. Offering approximately 2,000 sq ft of living space with 4 bedrooms and 4 bathrooms, this upgraded home is perfect for families seeking style and comfort. The open-concept layout features 9-ft ceilings on the 1st and 2nd floor, expansive windows that flood the home with natural light, and premium hardwood flooring throughout all three levels. The main-floor 4th bedroom includes a private 3-piece ensuite, ideal for extended family or guests. The chef-inspired kitchen is equipped with Whirlpool stainless steel appliances, quartz countertops, a central island with undermount sink, abundant cabinetry, and a designer backsplash. The living and dining areas open to a rear glass balcony, perfect for BBQs and gatherings, while a second balcony off the primary bedroom provides a private retreat. The primary suite also offers a 3-piece ensuite with quartz vanity, seamless glass shower, and a large closet with custom organizers. Ideally located just minutes to Mount Joy GO Station, Markville Shopping Mall, highways, and parks, this home is also within walking distance to No Frills, restaurants, and community amenities. Families will appreciate being in the catchment for top-rated schools including Fred Varley Public School, Bur Oak Secondary School, and Unionville High School. (id:61852)
Property Details
| MLS® Number | N12435497 |
| Property Type | Single Family |
| Community Name | Wismer |
| Features | Carpet Free |
| ParkingSpaceTotal | 2 |
Building
| BathroomTotal | 4 |
| BedroomsAboveGround | 4 |
| BedroomsTotal | 4 |
| Amenities | Fireplace(s) |
| ConstructionStyleAttachment | Attached |
| CoolingType | Central Air Conditioning |
| ExteriorFinish | Brick |
| FireplacePresent | Yes |
| FlooringType | Hardwood, Ceramic |
| FoundationType | Concrete |
| HalfBathTotal | 1 |
| HeatingFuel | Natural Gas |
| HeatingType | Forced Air |
| StoriesTotal | 3 |
| SizeInterior | 1500 - 2000 Sqft |
| Type | Row / Townhouse |
| UtilityWater | Municipal Water |
Parking
| Garage |
Land
| Acreage | No |
| Sewer | Sanitary Sewer |
| SizeDepth | 74 Ft ,1 In |
| SizeFrontage | 18 Ft ,1 In |
| SizeIrregular | 18.1 X 74.1 Ft |
| SizeTotalText | 18.1 X 74.1 Ft |
Rooms
| Level | Type | Length | Width | Dimensions |
|---|---|---|---|---|
| Second Level | Living Room | 5.26 m | 3.62 m | 5.26 m x 3.62 m |
| Second Level | Dining Room | 4.3 m | 3.49 m | 4.3 m x 3.49 m |
| Second Level | Kitchen | 3.6 m | 2.63 m | 3.6 m x 2.63 m |
| Second Level | Eating Area | 3.66 m | 2.61 m | 3.66 m x 2.61 m |
| Third Level | Primary Bedroom | 4.7 m | 3.38 m | 4.7 m x 3.38 m |
| Third Level | Bedroom 2 | 2.91 m | 2.43 m | 2.91 m x 2.43 m |
| Third Level | Bedroom 3 | 3.05 m | 2.5 m | 3.05 m x 2.5 m |
| Main Level | Bedroom | 3.05 m | 3 m | 3.05 m x 3 m |
https://www.realtor.ca/real-estate/28931370/48-carole-bell-way-markham-wismer-wismer
Interested?
Contact us for more information
Marisa Lin
Broker
30 Fulton Way #8-100a
Richmond Hill, Ontario L4B 1E6
Ryan Chan
Salesperson
30 Fulton Way #8-100a
Richmond Hill, Ontario L4B 1E6
