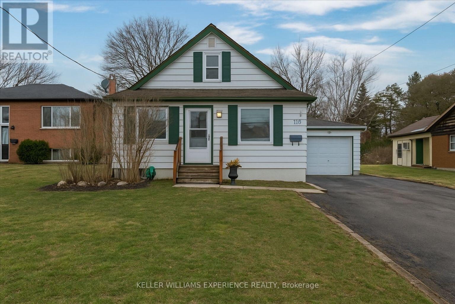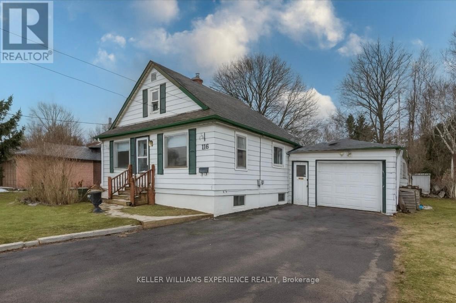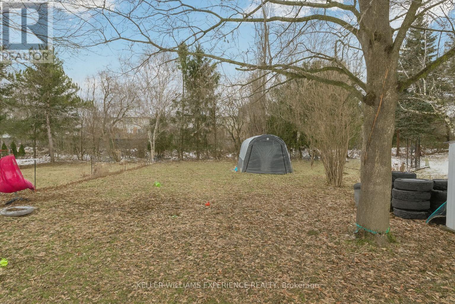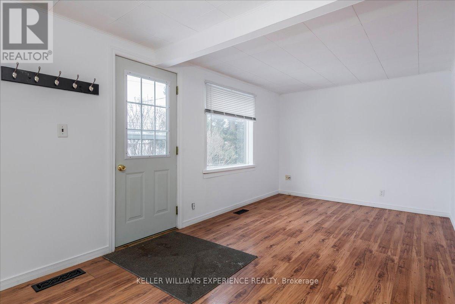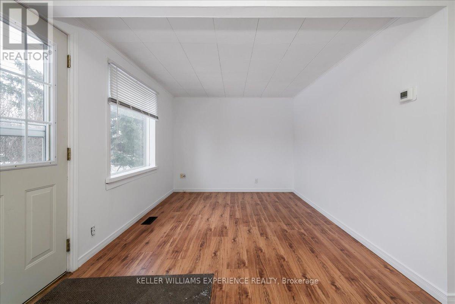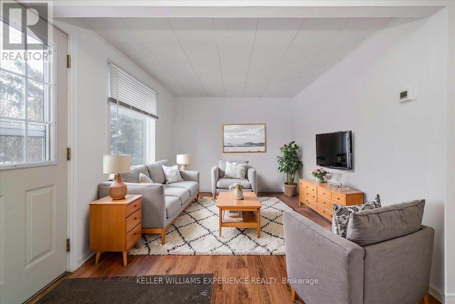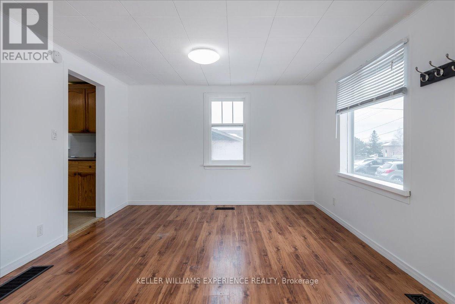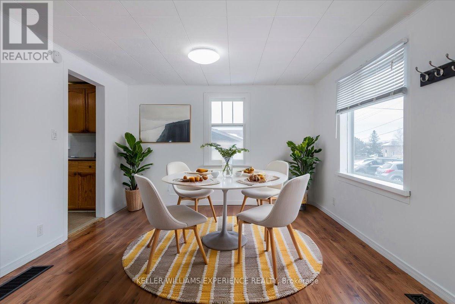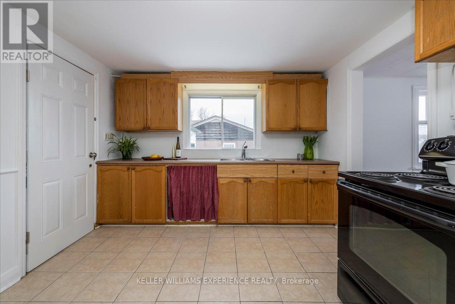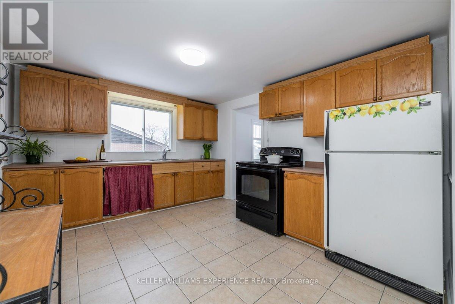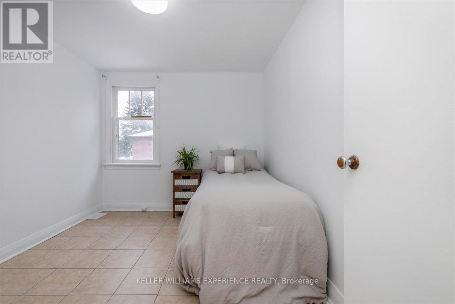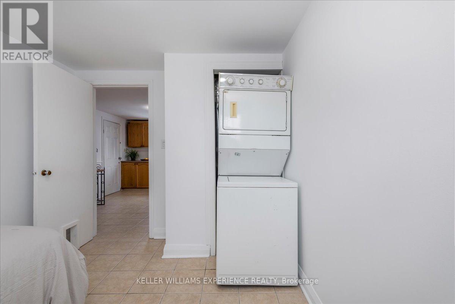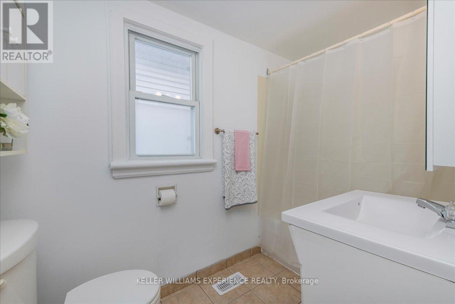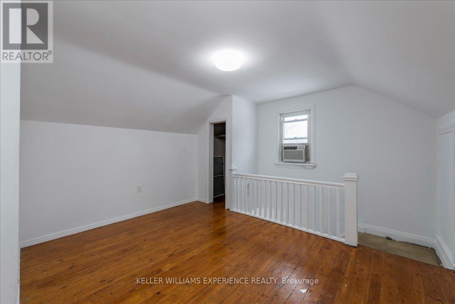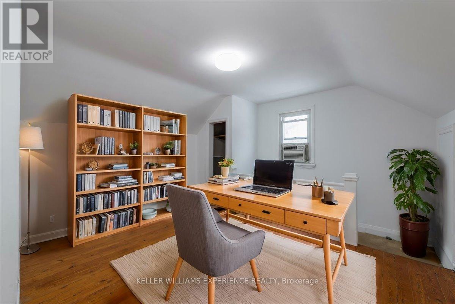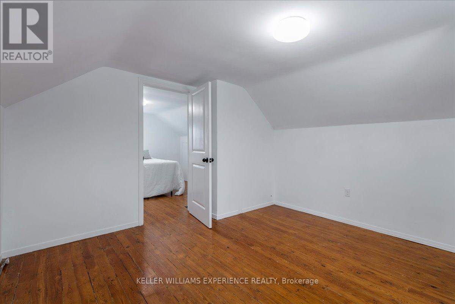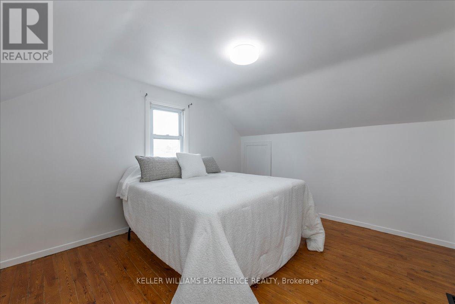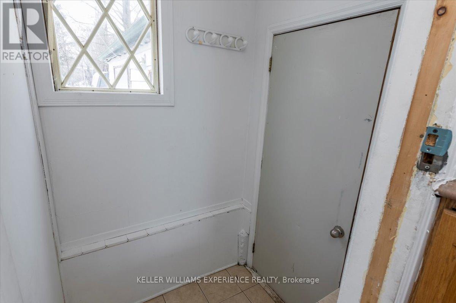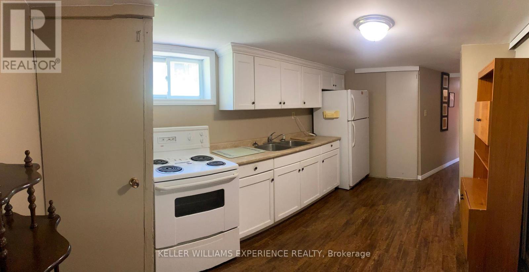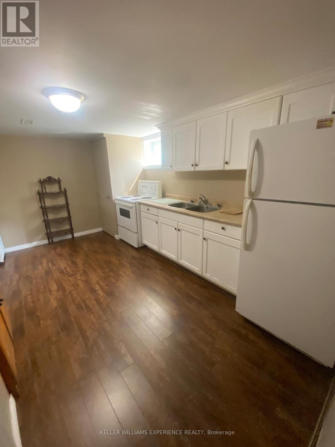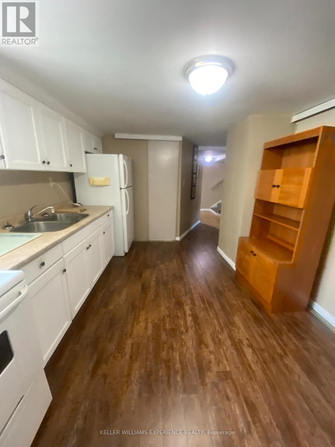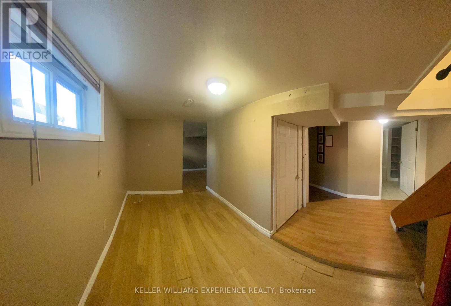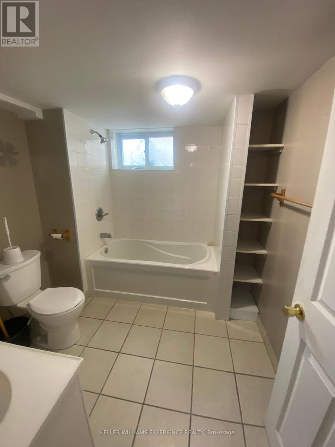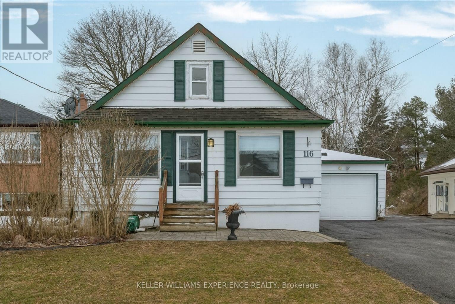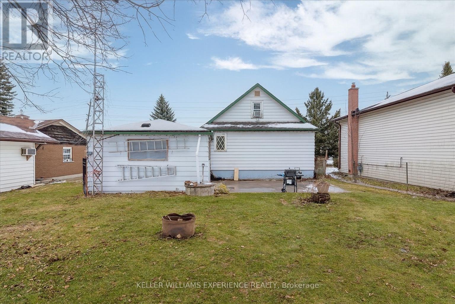116 Huronia Road Barrie, Ontario L4N 4E9
$599,900
This versatile detached home is an ideal choice for investors or first-time buyers looking to maximise their real estate portfolio. Featuring a separate entrance to a finished lower level with kitchen, bedroom, and bathroom, the property offers potential for rental income or multi-generational living. Set on a spacious 50 x 200 ft private lot with no neighbours directly behind, the property provides endless opportunities for future projects. The large driveway offers ample parking for multiple vehicles. Conveniently located close to shopping, schools, and Barrie's spectacular waterfront, this home delivers comfort, lifestyle, and opportunity all in one. Don't miss your chance to own this high potential property in the heart of Barrie! (id:61852)
Property Details
| MLS® Number | S12435596 |
| Property Type | Single Family |
| Community Name | Allandale |
| Features | In-law Suite |
| ParkingSpaceTotal | 9 |
Building
| BathroomTotal | 2 |
| BedroomsAboveGround | 2 |
| BedroomsBelowGround | 1 |
| BedroomsTotal | 3 |
| Appliances | All, Stove, Refrigerator |
| BasementFeatures | Apartment In Basement, Separate Entrance |
| BasementType | N/a |
| ConstructionStyleAttachment | Detached |
| CoolingType | Central Air Conditioning |
| ExteriorFinish | Vinyl Siding |
| FoundationType | Block |
| HeatingFuel | Natural Gas |
| HeatingType | Forced Air |
| StoriesTotal | 2 |
| SizeInterior | 700 - 1100 Sqft |
| Type | House |
| UtilityWater | Municipal Water |
Parking
| Attached Garage | |
| Garage |
Land
| Acreage | No |
| Sewer | Sanitary Sewer |
| SizeDepth | 199 Ft ,7 In |
| SizeFrontage | 51 Ft ,1 In |
| SizeIrregular | 51.1 X 199.6 Ft |
| SizeTotalText | 51.1 X 199.6 Ft |
| ZoningDescription | Rm1, R1 |
Rooms
| Level | Type | Length | Width | Dimensions |
|---|---|---|---|---|
| Second Level | Sitting Room | 2.9 m | 3.63 m | 2.9 m x 3.63 m |
| Second Level | Bedroom | 3.2 m | 3.62 m | 3.2 m x 3.62 m |
| Basement | Living Room | 2.27 m | 3.93 m | 2.27 m x 3.93 m |
| Basement | Bedroom | 2.81 m | 3.55 m | 2.81 m x 3.55 m |
| Basement | Kitchen | 3.06 m | 4.44 m | 3.06 m x 4.44 m |
| Main Level | Living Room | 2.87 m | 3.28 m | 2.87 m x 3.28 m |
| Main Level | Dining Room | 3.49 m | 3.86 m | 3.49 m x 3.86 m |
| Main Level | Kitchen | 3.22 m | 3.85 m | 3.22 m x 3.85 m |
| Main Level | Bedroom | 2.63 m | 3.63 m | 2.63 m x 3.63 m |
https://www.realtor.ca/real-estate/28931463/116-huronia-road-barrie-allandale-allandale
Interested?
Contact us for more information
Brooke Mcauley
Salesperson
516 Bryne Drive Unit Ia
Barrie, Ontario L4N 9P6
Andrew Hermiston
Salesperson
Sarah Kathleen Higgins
Salesperson
