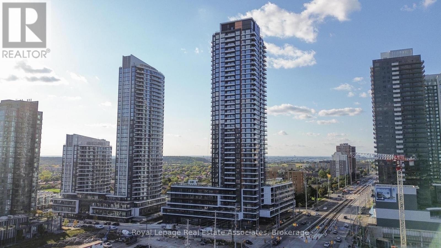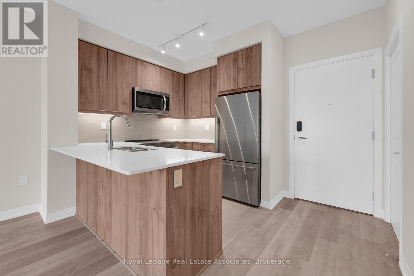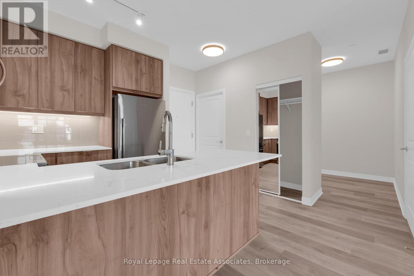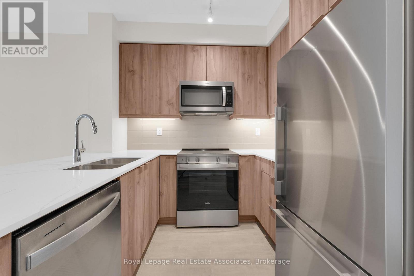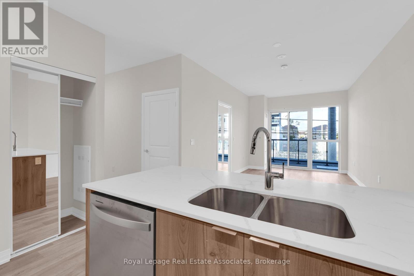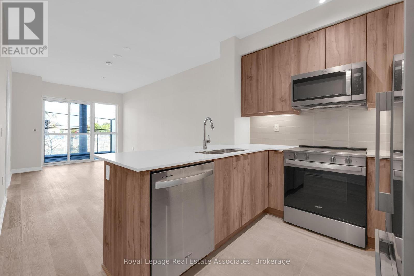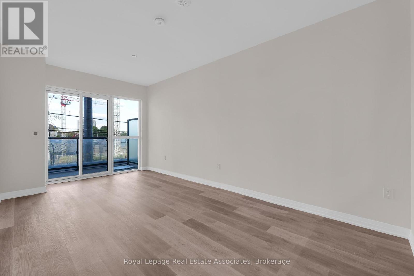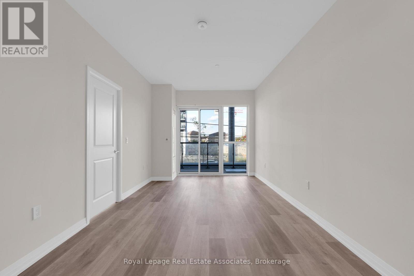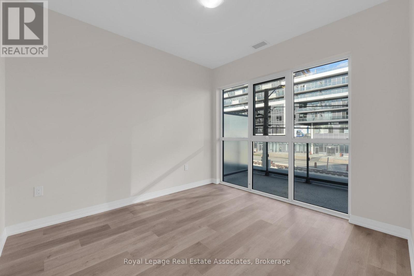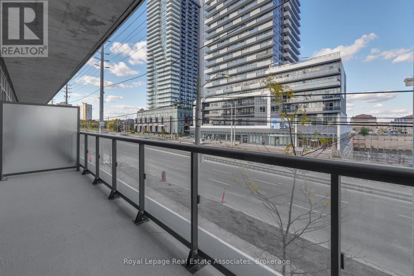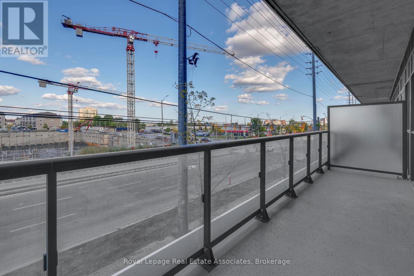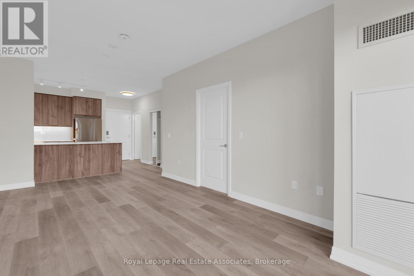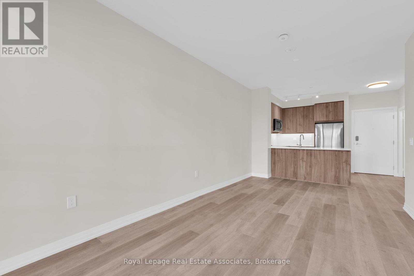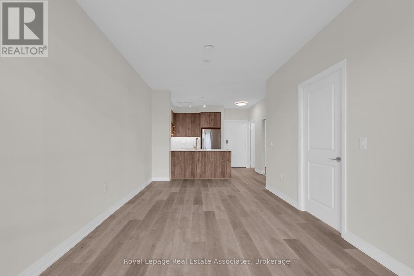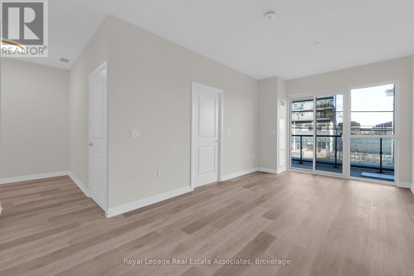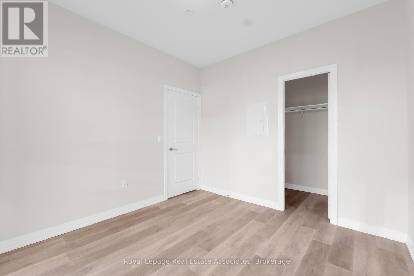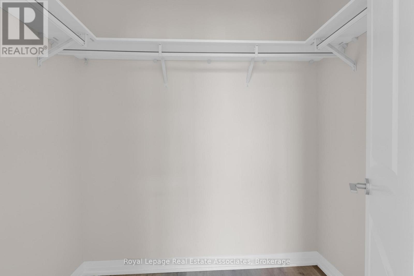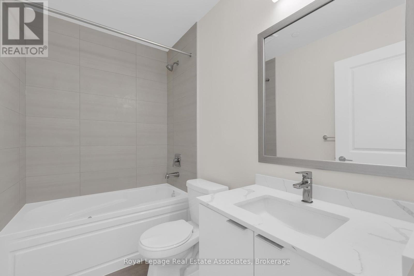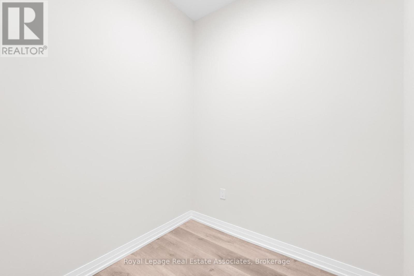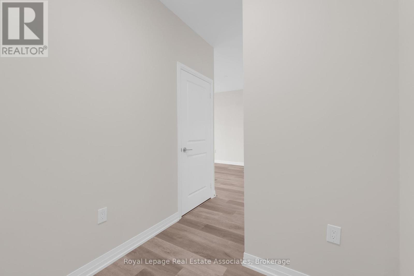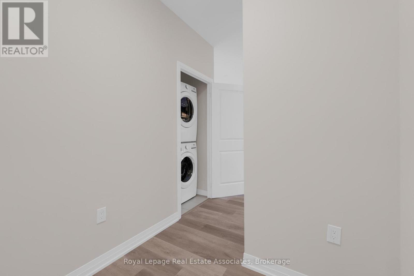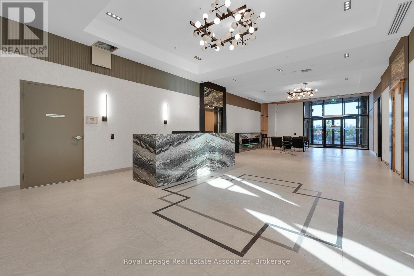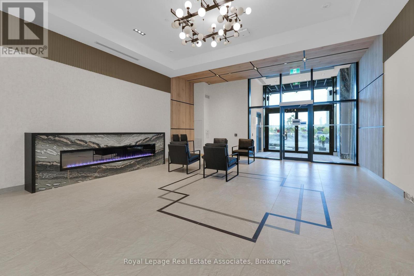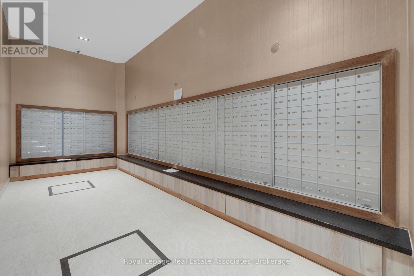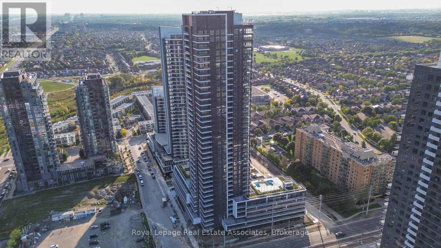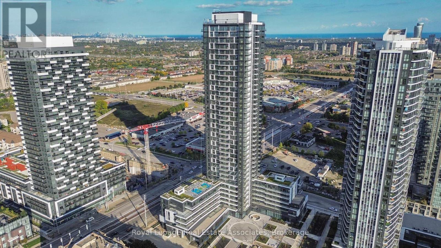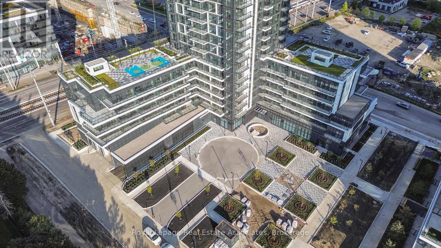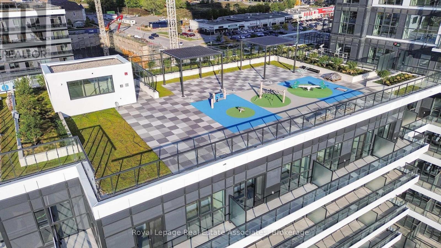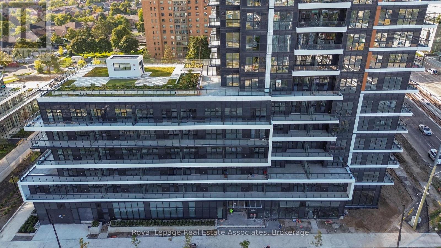220 - 15 Watergarden Drive Mississauga, Ontario L5R 0H4
$2,500 Monthly
Welcome to this thoughtfully designed 1+den suite at 15 Watergarden Drive, offering 615 sq. ft. of modern living space. The open-concept layout flows seamlessly from the kitchen to the living and dining areas, complemented by large windows that fill the home with natural light.The kitchen features sleek wood-toned cabinetry, quartz countertops, a built-in breakfast bar, and stainless steel appliances, creating both function and style. A versatile den provides the perfect option for a home office, study, or guest space. The bright bedroom includes a generous closet, while the spa-inspired 4-piece bathroom showcases modern tiling, a deep soaker tub, and a contemporary vanity. In-suite laundry adds convenience. Step outside to your private balcony, offering an extension of your living space and room to unwind. Residents have access to a full suite of amenities, including a 24-hour concierge, fitness centre, indoor pool, party room, guest suites, and rooftop terrace. Ideally located near shopping, dining, parks, and major commuter routes, this home combines comfort with convenience. (id:61852)
Property Details
| MLS® Number | W12435507 |
| Property Type | Single Family |
| Neigbourhood | Hurontario |
| Community Name | Hurontario |
| AmenitiesNearBy | Park, Public Transit, Schools |
| CommunityFeatures | Pet Restrictions, Community Centre |
| Features | Lighting, Balcony, Carpet Free |
| ParkingSpaceTotal | 1 |
Building
| BathroomTotal | 1 |
| BedroomsAboveGround | 1 |
| BedroomsBelowGround | 1 |
| BedroomsTotal | 2 |
| Age | New Building |
| Amenities | Storage - Locker |
| CoolingType | Central Air Conditioning |
| ExteriorFinish | Brick |
| HeatingFuel | Natural Gas |
| HeatingType | Forced Air |
| SizeInterior | 600 - 699 Sqft |
| Type | Apartment |
Parking
| Underground | |
| Garage |
Land
| Acreage | No |
| LandAmenities | Park, Public Transit, Schools |
| LandscapeFeatures | Landscaped |
Rooms
| Level | Type | Length | Width | Dimensions |
|---|---|---|---|---|
| Main Level | Foyer | Measurements not available | ||
| Main Level | Kitchen | Measurements not available | ||
| Main Level | Dining Room | Measurements not available | ||
| Main Level | Living Room | Measurements not available | ||
| Main Level | Bedroom | Measurements not available | ||
| Main Level | Den | Measurements not available | ||
| Main Level | Laundry Room | Measurements not available |
Interested?
Contact us for more information
Justin Jeffery
Salesperson
521 Main Street
Georgetown, Ontario L7G 3T1
