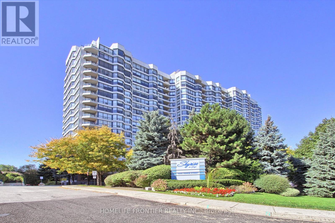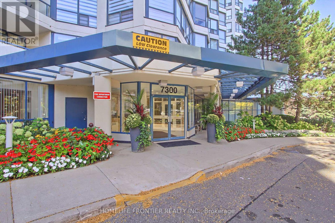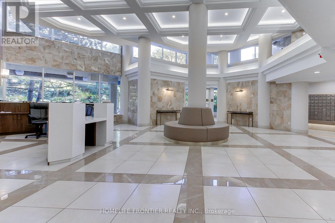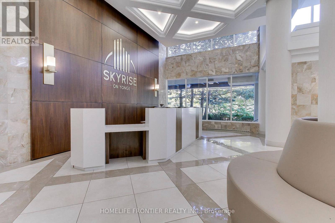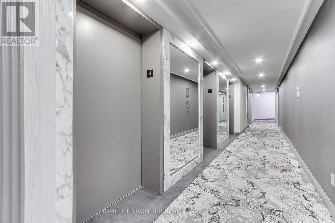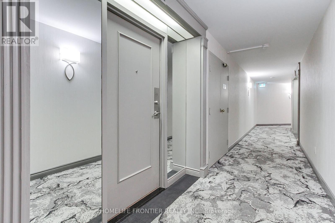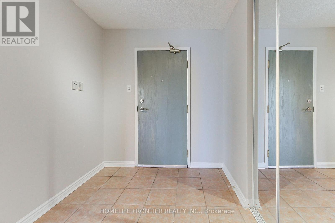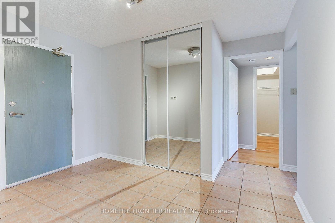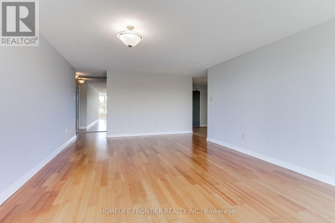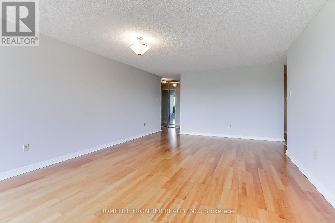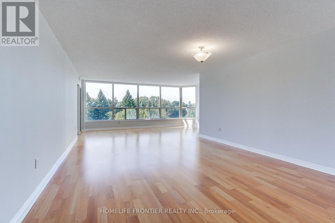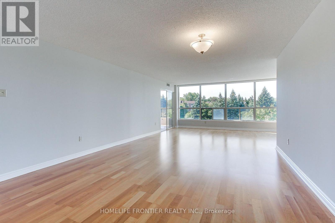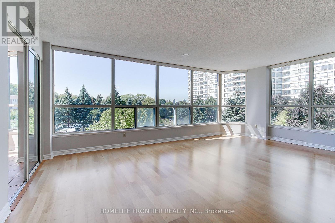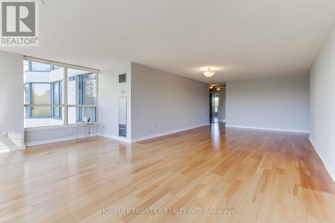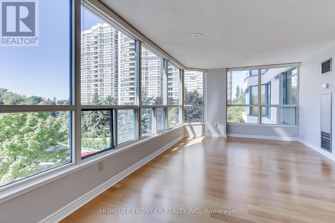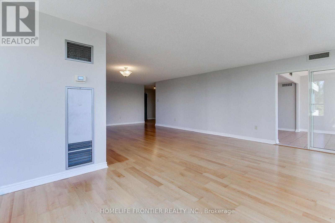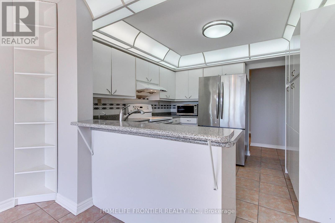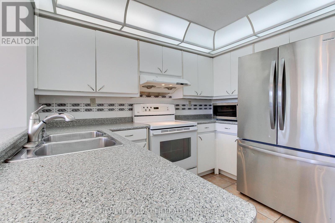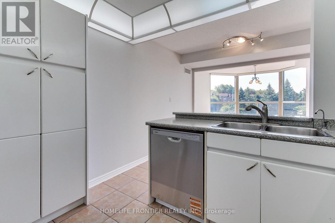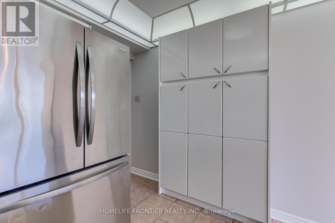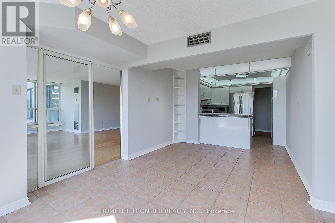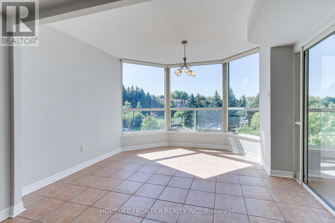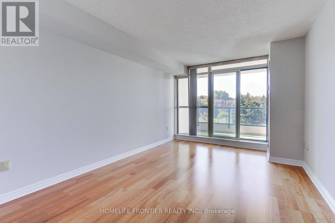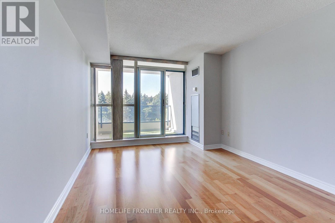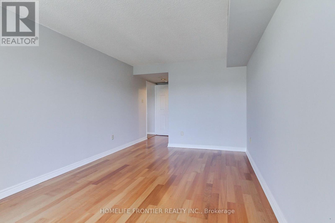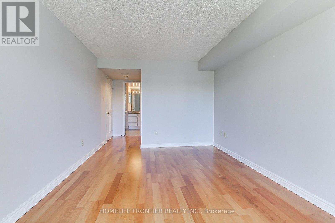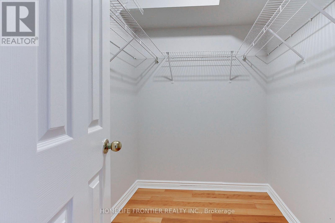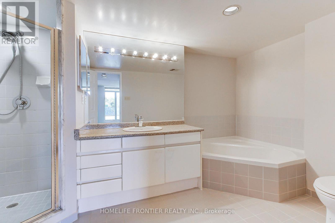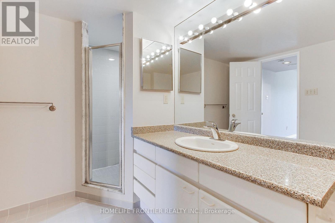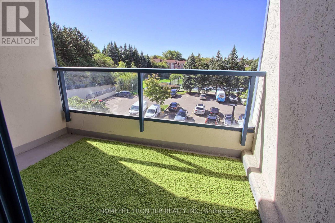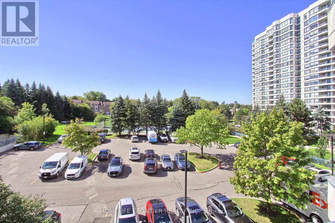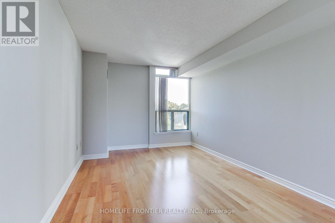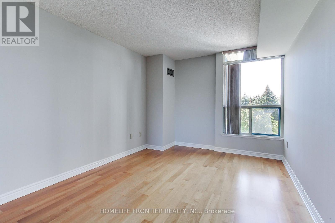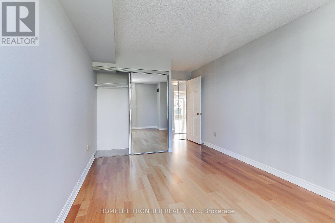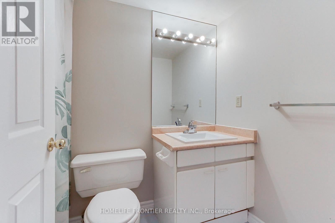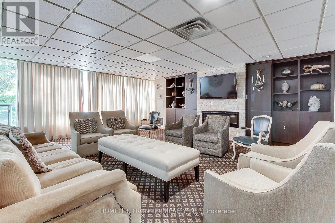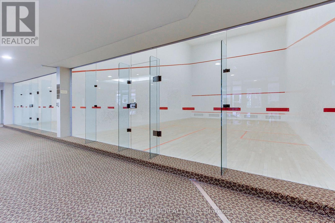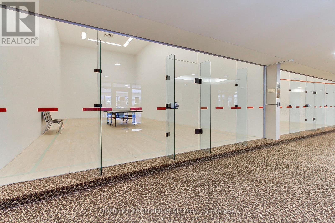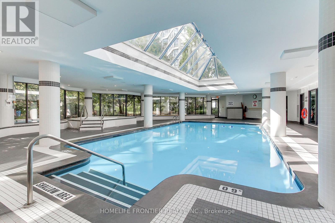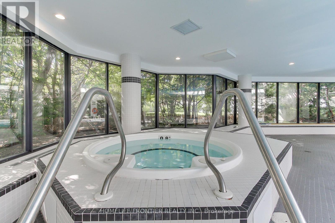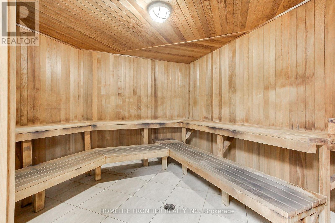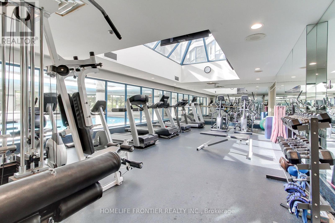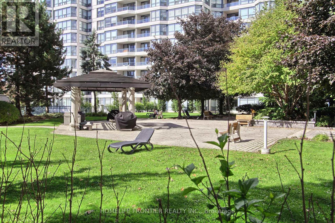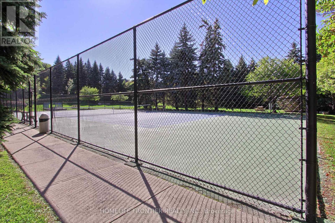411 - 7300 Yonge Street Vaughan, Ontario L4J 7Y5
$859,000Maintenance, Heat, Electricity, Water, Cable TV, Common Area Maintenance, Insurance, Parking
$1,525.54 Monthly
Maintenance, Heat, Electricity, Water, Cable TV, Common Area Maintenance, Insurance, Parking
$1,525.54 MonthlyWelcome to Skyrise! This sun-filled, freshly painted unit offers a panoramic, unobstructed view away from busy Yonge Street. This spacious, 1,675 sq. ft., suite features a convenient split-bedroom layout for maximum privacy. Hardwood floors throughout no carpet. Large family room with wall-to-wall windows. Inviting kitchen with breakfast area and a generous dining area/office. Sun-filled solarium, perfect for extra entertainment. Primary bedroom with walk-out to balcony, four-piece ensuite, and walk-in closet. Second bedroom with convenient access to the second bathroom. Laundry room with ample storage. 2 parking spaces and a locker. All-inclusive maintenance fees covering utilities, internet, and cable. Building Amenities - Indoor Spa-like pool, sauna, fitness centre, squash court, party room, library, billiards. Roof-top garden, BBQ area, tennis court. Plenty of visitor parking! Prime Location: Close to Yonge Street public transit, Viva, grocery stores, retail shops, The Promenade Shopping Mall Plus a Future subway line nearby. Luxury. Comfort. Location. Move in today! (id:61852)
Property Details
| MLS® Number | N12435351 |
| Property Type | Single Family |
| Community Name | Crestwood-Springfarm-Yorkhill |
| AmenitiesNearBy | Park, Public Transit |
| CommunityFeatures | Pet Restrictions |
| Features | Balcony, Carpet Free |
| ParkingSpaceTotal | 2 |
| PoolType | Indoor Pool |
| ViewType | View |
Building
| BathroomTotal | 2 |
| BedroomsAboveGround | 2 |
| BedroomsBelowGround | 1 |
| BedroomsTotal | 3 |
| Amenities | Exercise Centre, Party Room, Sauna, Storage - Locker, Security/concierge |
| Appliances | Blinds, Dishwasher, Dryer, Microwave, Stove, Washer, Refrigerator |
| CoolingType | Central Air Conditioning |
| ExteriorFinish | Concrete |
| FlooringType | Hardwood, Tile |
| HeatingFuel | Natural Gas |
| HeatingType | Forced Air |
| SizeInterior | 1600 - 1799 Sqft |
| Type | Apartment |
Parking
| Underground | |
| Garage |
Land
| Acreage | No |
| LandAmenities | Park, Public Transit |
Rooms
| Level | Type | Length | Width | Dimensions |
|---|---|---|---|---|
| Flat | Dining Room | 3.99 m | 5.45 m | 3.99 m x 5.45 m |
| Flat | Living Room | 6.09 m | 3.47 m | 6.09 m x 3.47 m |
| Flat | Kitchen | 2.99 m | 2.99 m | 2.99 m x 2.99 m |
| Flat | Eating Area | 2.99 m | 2.37 m | 2.99 m x 2.37 m |
| Flat | Solarium | 3.41 m | 3.23 m | 3.41 m x 3.23 m |
| Flat | Primary Bedroom | 3.23 m | 4.91 m | 3.23 m x 4.91 m |
| Flat | Bedroom 2 | 2.99 m | 4.11 m | 2.99 m x 4.11 m |
Interested?
Contact us for more information
Victoria Orlova
Broker
7620 Yonge Street Unit 400
Thornhill, Ontario L4J 1V9
