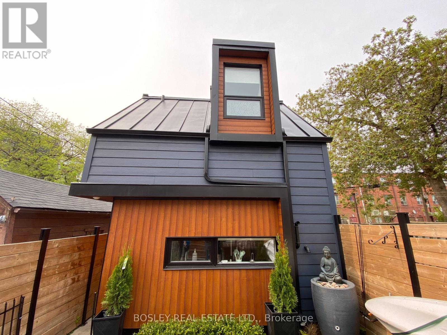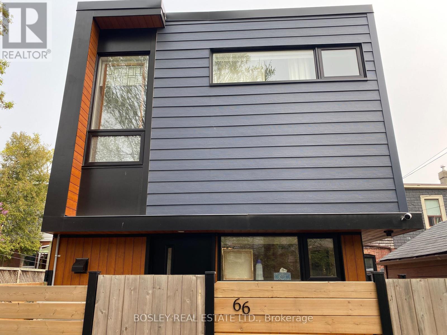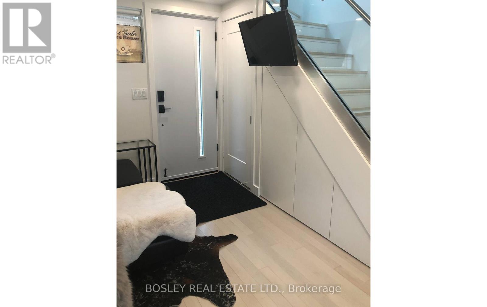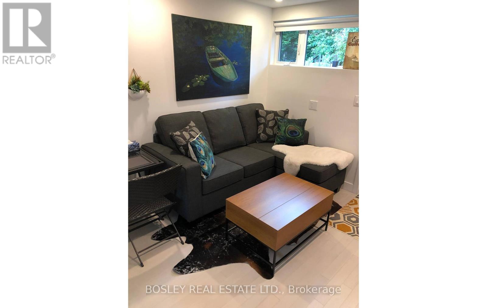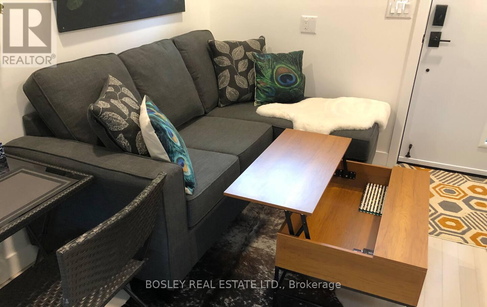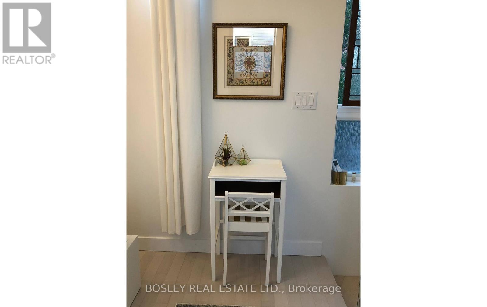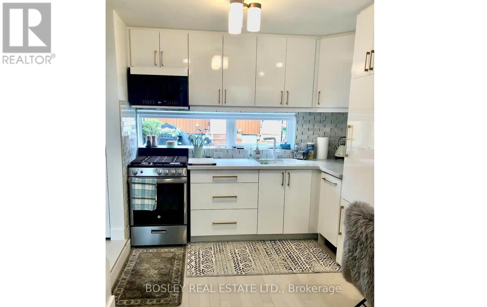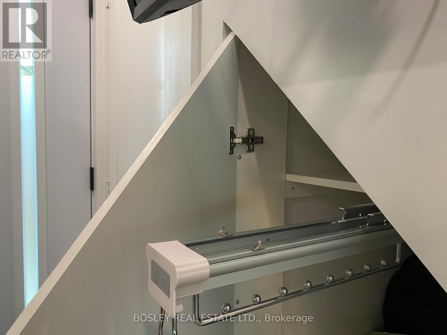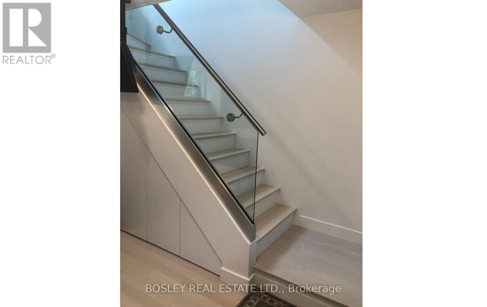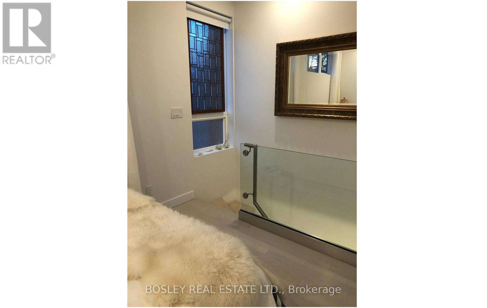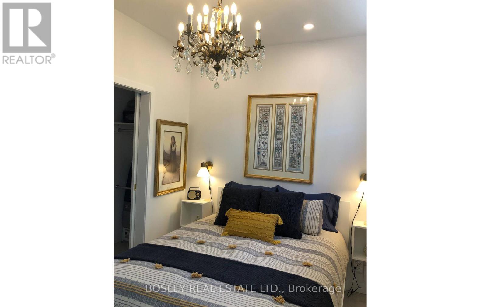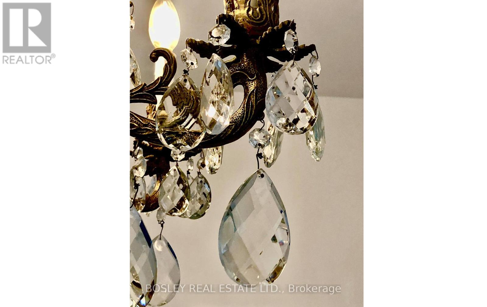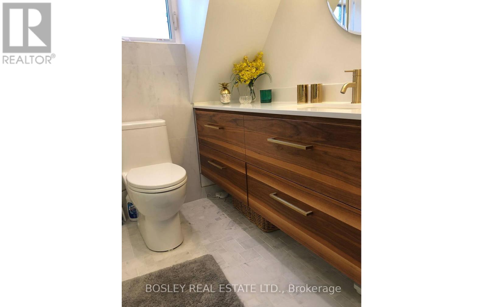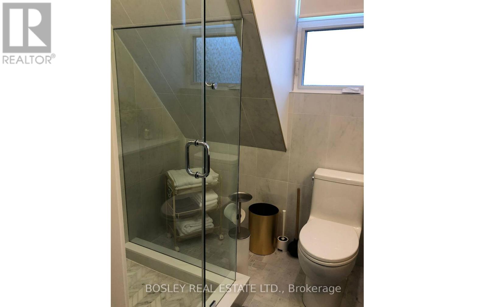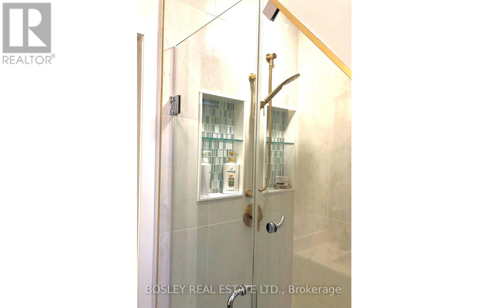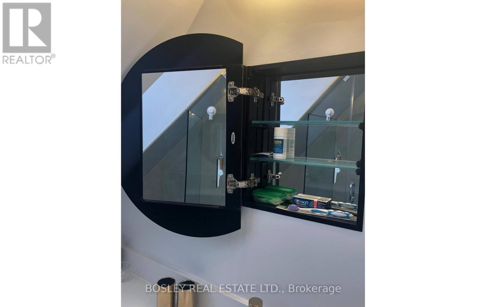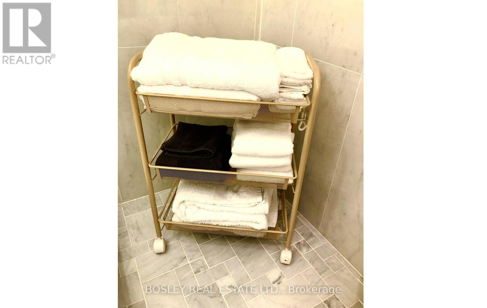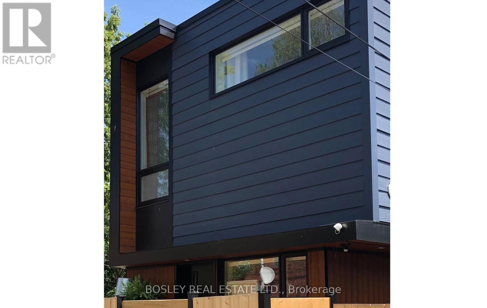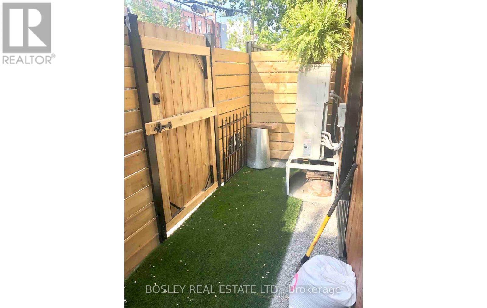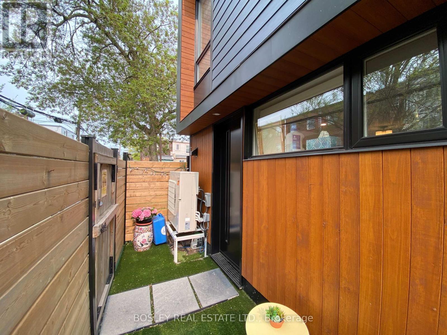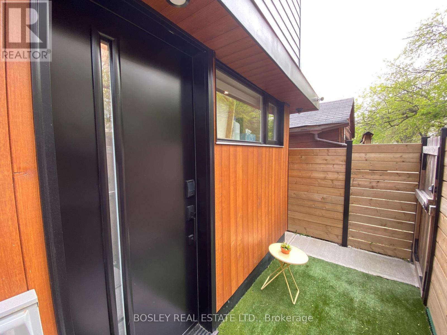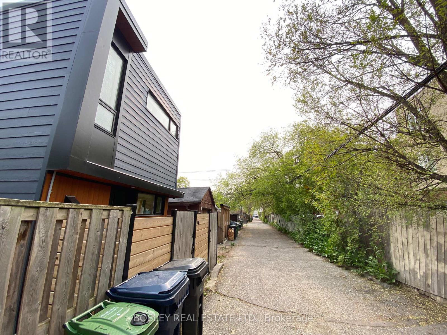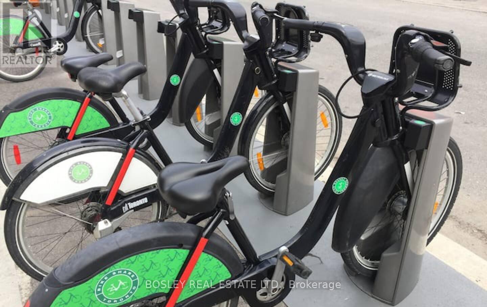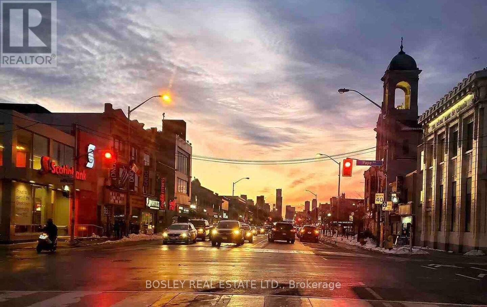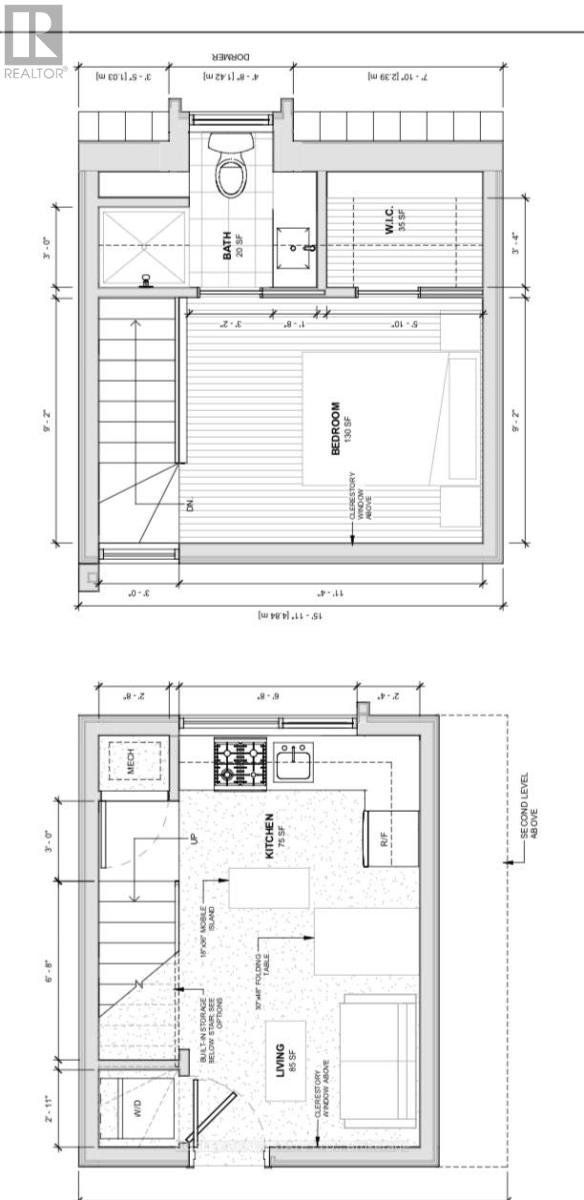Rear - 66 Chatham Avenue Toronto, Ontario M4K 1J6
$2,395 Monthly
Enjoy The Privacy And Freedom Of A Micro Detached Home In The Middle Of A Quiet Danforth Community. Tucked Behind A Private Fence And Wee Courtyard, You Have Direct Access To Your Private Gilded Oasis! A Recent Build And Fully Appointed One Bedroom Laneway Suite With High-End Finishes. 500 Sf Over Two Floors With A Private Entrance From The Laneway. Bike Parking. A Two Min Walk To Subway, In The Heart Of Greek Town, Which Connects To Entire City And Airport. Restaurants, Grocery Stores, Bakeries, Drugs Stores, All At Your Doorstep. Available Furnished Or Unfurnished. The Perfect Pied Terre For Long Term Contract Employees. Fully Stocked Kitchen, Incl. Juicer, Soda Stream, Blender, Slow Cooker. A Pantry Complete With Spices! Storage. Small Courtyard In Front Of The Building. Locked Access To Yard/Bike Storage; 34" Tv, Wifi, En Suite W/D. Bike Rental One Block (id:61852)
Property Details
| MLS® Number | E12435475 |
| Property Type | Single Family |
| Neigbourhood | The Pocket |
| Community Name | Blake-Jones |
| AmenitiesNearBy | Park, Public Transit, Schools |
| CommunicationType | High Speed Internet |
| CommunityFeatures | Community Centre |
| Features | Carpet Free |
| Structure | Patio(s) |
Building
| BathroomTotal | 1 |
| BedroomsAboveGround | 1 |
| BedroomsTotal | 1 |
| Age | 0 To 5 Years |
| Amenities | Separate Electricity Meters |
| Appliances | Dishwasher, Dryer, Furniture, Range, Washer, Window Coverings, Refrigerator |
| ConstructionStatus | Insulation Upgraded |
| ConstructionStyleAttachment | Detached |
| CoolingType | Central Air Conditioning |
| ExteriorFinish | Aluminum Siding, Wood |
| FlooringType | Hardwood, Marble |
| FoundationType | Wood |
| HeatingFuel | Electric |
| HeatingType | Heat Pump |
| StoriesTotal | 2 |
| SizeInterior | 0 - 699 Sqft |
| Type | House |
| UtilityWater | Municipal Water |
Parking
| No Garage |
Land
| Acreage | No |
| LandAmenities | Park, Public Transit, Schools |
| Sewer | Sanitary Sewer |
Rooms
| Level | Type | Length | Width | Dimensions |
|---|---|---|---|---|
| Second Level | Primary Bedroom | 3.35 m | 2.69 m | 3.35 m x 2.69 m |
| Second Level | Bathroom | 1.82 m | 2.46 m | 1.82 m x 2.46 m |
| Main Level | Living Room | 2.64 m | 2.93 m | 2.64 m x 2.93 m |
| Main Level | Kitchen | 2.71 m | 1.99 m | 2.71 m x 1.99 m |
https://www.realtor.ca/real-estate/28931261/rear-66-chatham-avenue-toronto-blake-jones-blake-jones
Interested?
Contact us for more information
Trevor Maxwell Bond
Salesperson
