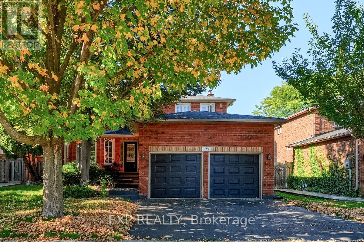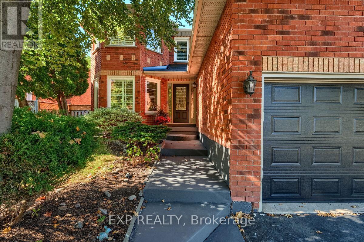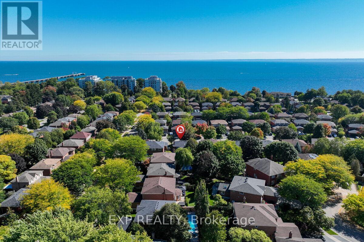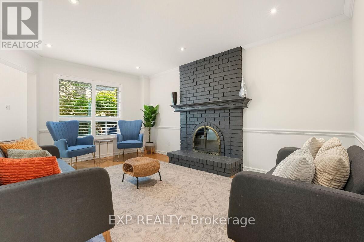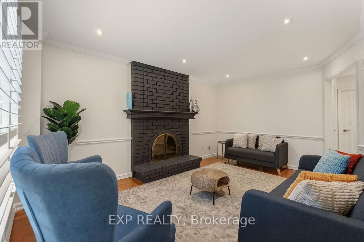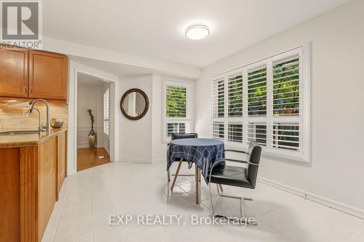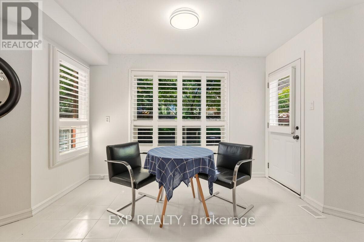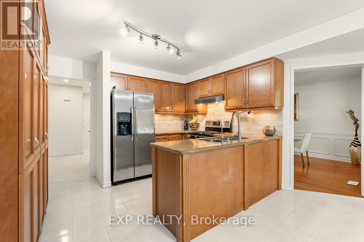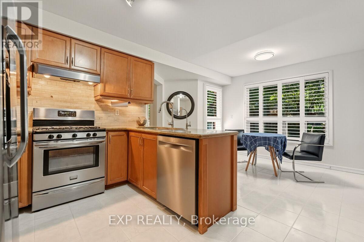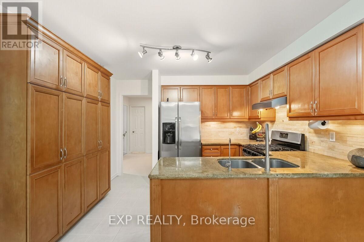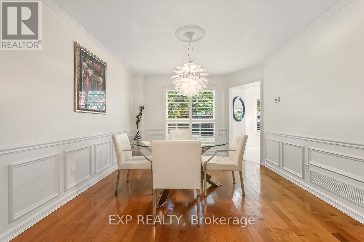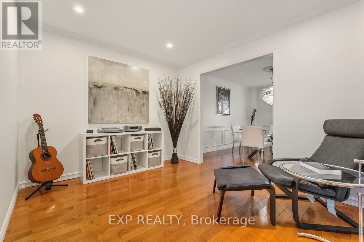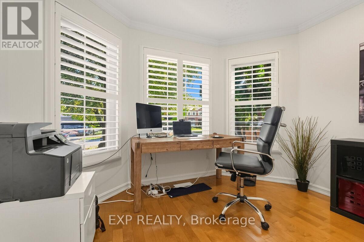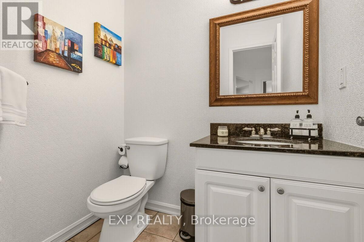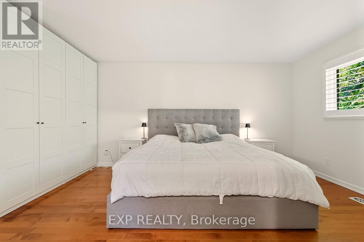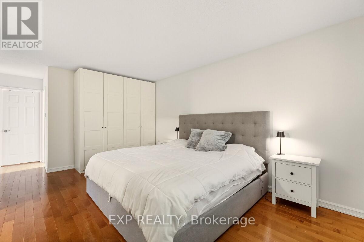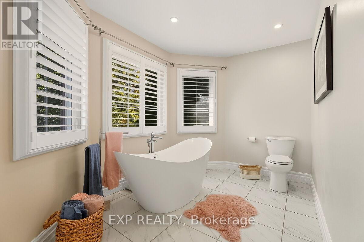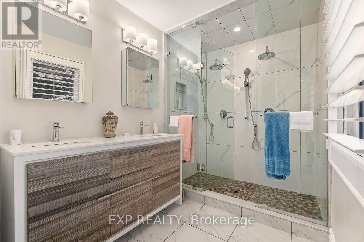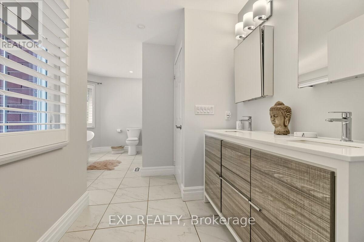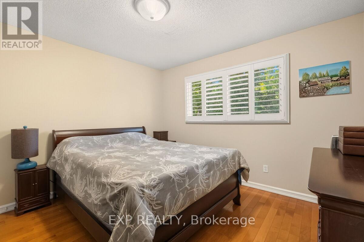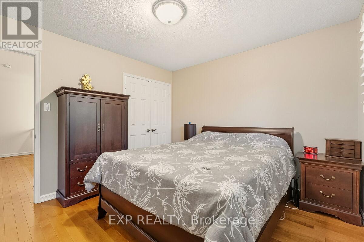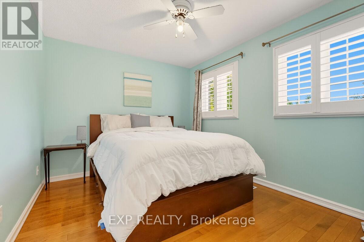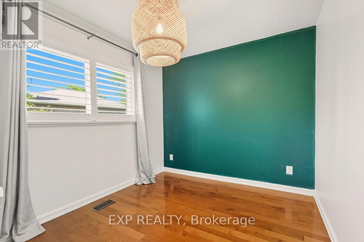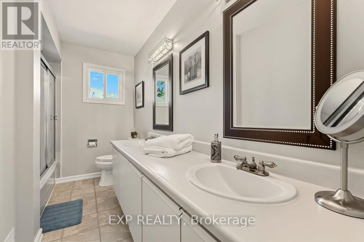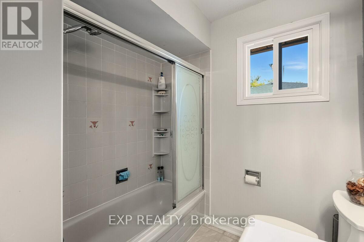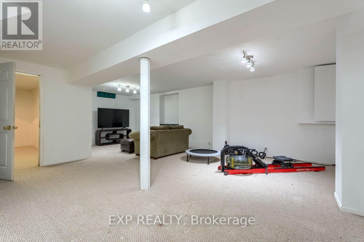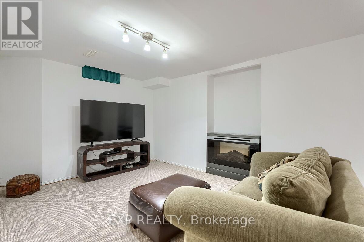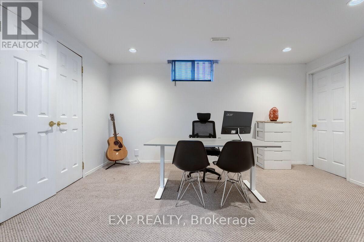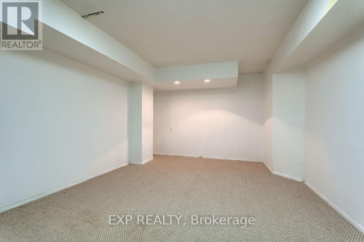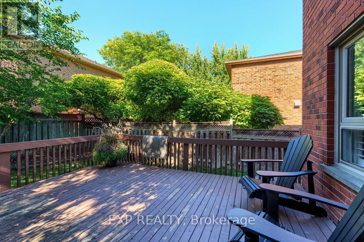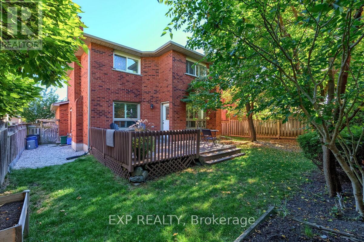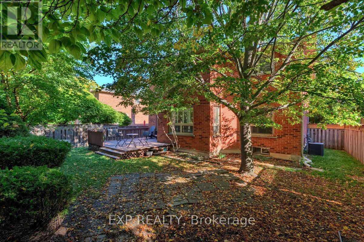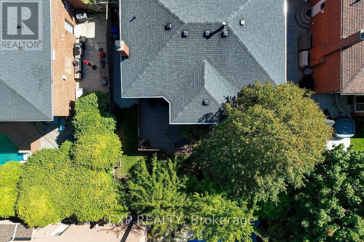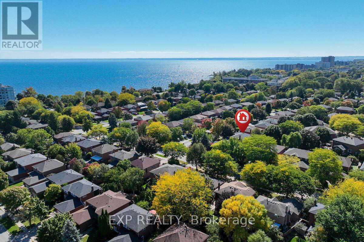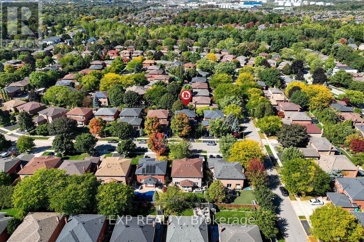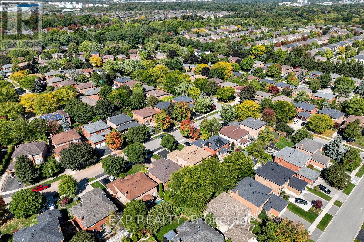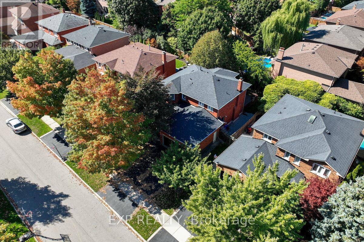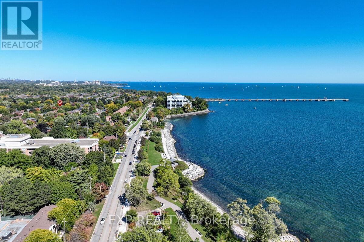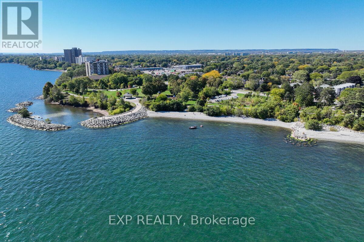105 Warner Drive Oakville, Ontario L6L 6G5
$1,429,000
Welcome To South-West Lakeside Living! 'Rare' Samuel Curtis Estates Neighbourhood - Lakefront Community & South Of Rebecca Street! 4+2 Bdrm, All Brick Detached Home w/ Finished Bsmnt, Situated On A 50' Foot Lot, Located On A Child-Safe Street, 3 Mature Trees On Lot That Adds Plenty Of Shade & Alot Of Charm, California Vinyl Shutters Thru-Out, Updated Vinyl Windows Thru-Out, Roof (2018), Gutter Leaf Guards (2019), Central A/C (2020), 200 AMP Electrical Box (2017), Garage Equipped w/ Electrical Box For EV Charging, Keyless Entry w/ Keypad, Oak Stairs, Smooth Ceilings On Main Floor, Maple Hardwood Floors on Both Main & Upper Level (No Carpet), LED Potlights Thru-Out, Main Floor Family Room w/ Wood Burning Fireplace, 'Unique' Combined Dining & Media Room w/ Main Floor Office/Den (Wall Designed To Be Removed If Needed w/o Damage To Floor), Kitchen w/ Granite Counters & Stone Backsplash, Double Pantry, Valance Lighting & Gas Stove, Master w/ Walk-In Closet & Recently Reno'd Master Ensuite (2019) w/ Standalone Tub, Double Shower & Double Sinks, Main Floor Laundry w/ Side Door Access & Storage Closet, Dining w/ Wainscotting, (Walk To The Lake - Only 2 Blocks To Lakeshore), Backyard w/ Wooden Deck, Basement w/ 2 Bedrooms & Open Rec Room Area & Cold Room, Move In & Enjoy OR Renovate To Your Hearts Desire - Architectural Drawings & Floor Plans Done, Town Of Oakville Approved Main Floor Reno *SEE ATTACHMENTS* Short Drive To Bronte Provincial Park, Bronte Village, Plaza Including VIP Cinemas, Home Depot, Longos & Brand New Costco, Easy Access To QEW & 407 & Bronte GO Station+++ (id:61852)
Property Details
| MLS® Number | W12435408 |
| Property Type | Single Family |
| Community Name | 1001 - BR Bronte |
| EquipmentType | Water Heater |
| ParkingSpaceTotal | 4 |
| RentalEquipmentType | Water Heater |
Building
| BathroomTotal | 3 |
| BedroomsAboveGround | 4 |
| BedroomsBelowGround | 2 |
| BedroomsTotal | 6 |
| Appliances | Water Heater, Garage Door Opener Remote(s), Dishwasher, Dryer, Garage Door Opener, Stove, Washer, Refrigerator |
| BasementDevelopment | Finished |
| BasementType | N/a (finished) |
| ConstructionStyleAttachment | Detached |
| CoolingType | Central Air Conditioning |
| ExteriorFinish | Brick |
| FireplacePresent | Yes |
| FireplaceTotal | 1 |
| FlooringType | Carpeted, Hardwood, Ceramic |
| FoundationType | Concrete |
| HalfBathTotal | 1 |
| HeatingFuel | Natural Gas |
| HeatingType | Forced Air |
| StoriesTotal | 2 |
| SizeInterior | 2500 - 3000 Sqft |
| Type | House |
| UtilityWater | Municipal Water |
Parking
| Attached Garage | |
| Garage |
Land
| Acreage | No |
| Sewer | Sanitary Sewer |
| SizeDepth | 101 Ft ,7 In |
| SizeFrontage | 52 Ft ,6 In |
| SizeIrregular | 52.5 X 101.6 Ft |
| SizeTotalText | 52.5 X 101.6 Ft |
| ZoningDescription | Residential |
Rooms
| Level | Type | Length | Width | Dimensions |
|---|---|---|---|---|
| Second Level | Primary Bedroom | 16.89 m | 11.15 m | 16.89 m x 11.15 m |
| Second Level | Bedroom 2 | 11.48 m | 10.82 m | 11.48 m x 10.82 m |
| Second Level | Bedroom 3 | 11.15 m | 9.68 m | 11.15 m x 9.68 m |
| Second Level | Bedroom 4 | 11.15 m | 8.86 m | 11.15 m x 8.86 m |
| Basement | Recreational, Games Room | 25.26 m | 16.4 m | 25.26 m x 16.4 m |
| Basement | Bedroom 5 | 14.6 m | 11.15 m | 14.6 m x 11.15 m |
| Main Level | Living Room | 17.71 m | 10.99 m | 17.71 m x 10.99 m |
| Main Level | Dining Room | 13.74 m | 10.99 m | 13.74 m x 10.99 m |
| Main Level | Family Room | 15.84 m | 10.89 m | 15.84 m x 10.89 m |
| Main Level | Kitchen | 11.48 m | 8.79 m | 11.48 m x 8.79 m |
| Main Level | Eating Area | 11.48 m | 9.51 m | 11.48 m x 9.51 m |
https://www.realtor.ca/real-estate/28931296/105-warner-drive-oakville-br-bronte-1001-br-bronte
Interested?
Contact us for more information
Rob Gill
Salesperson
