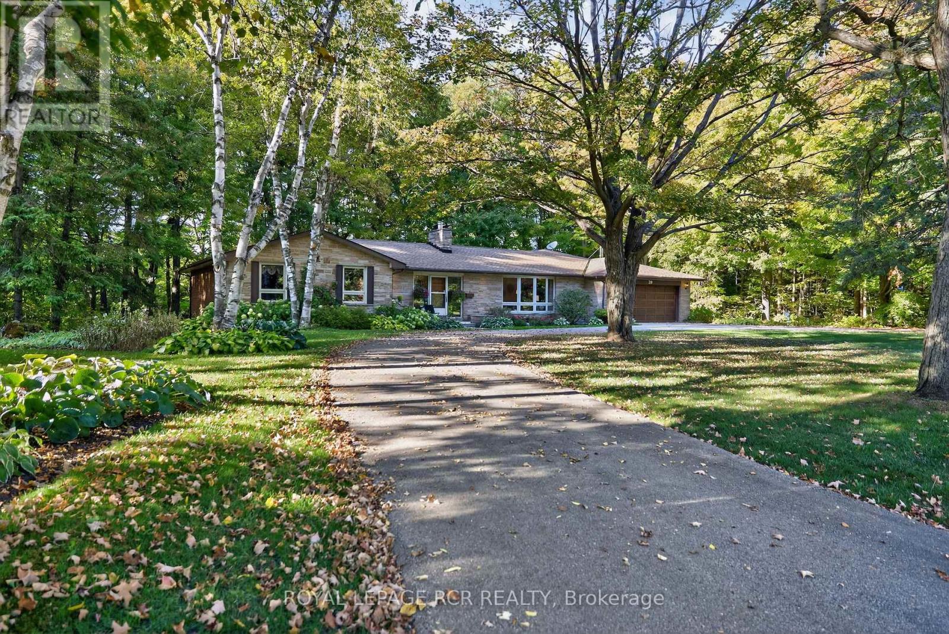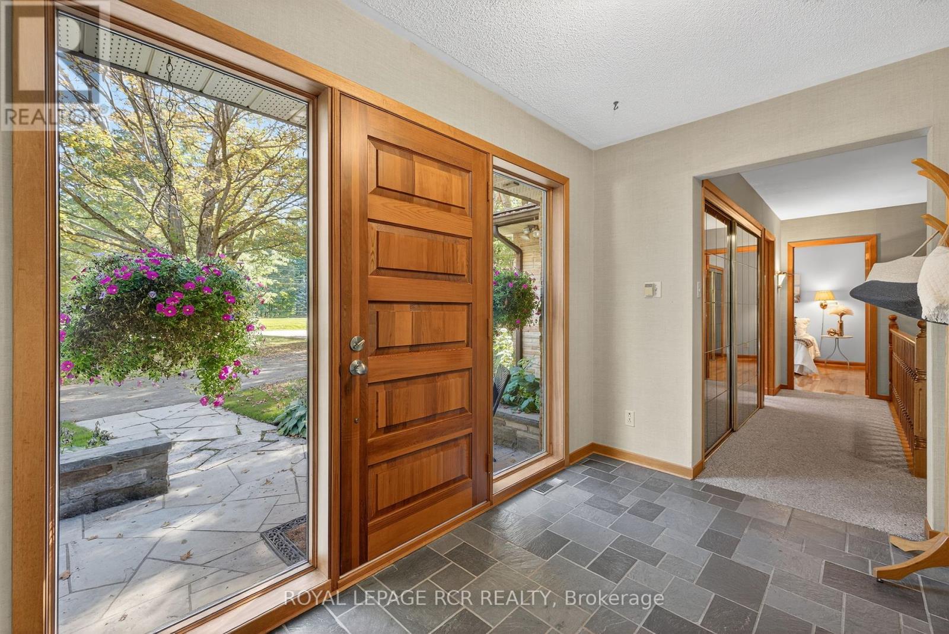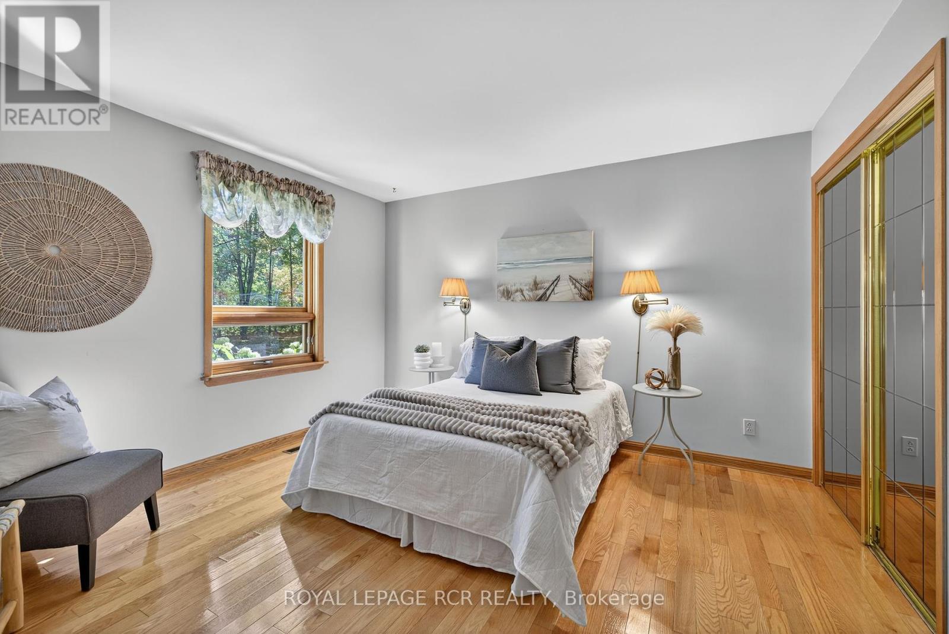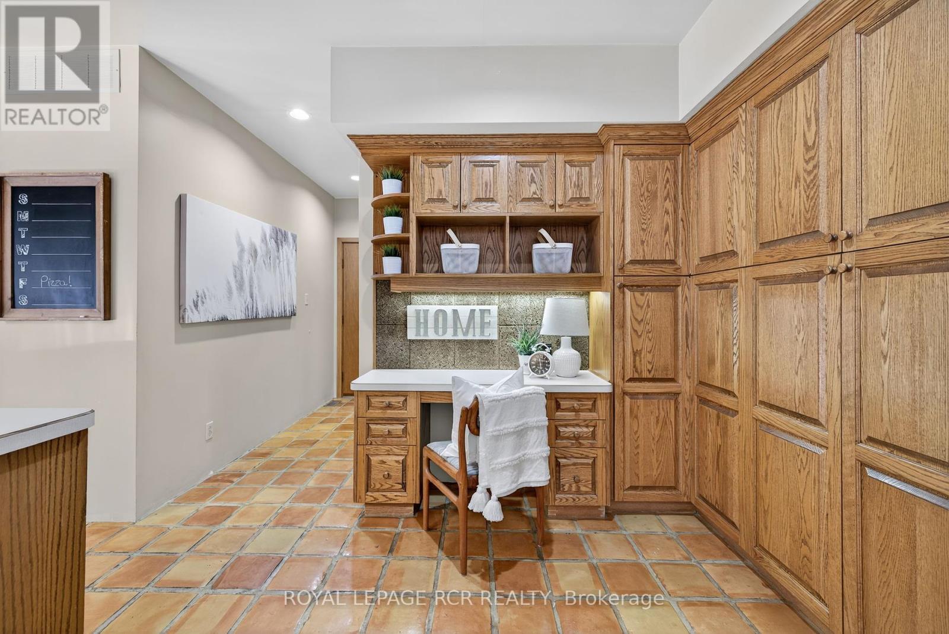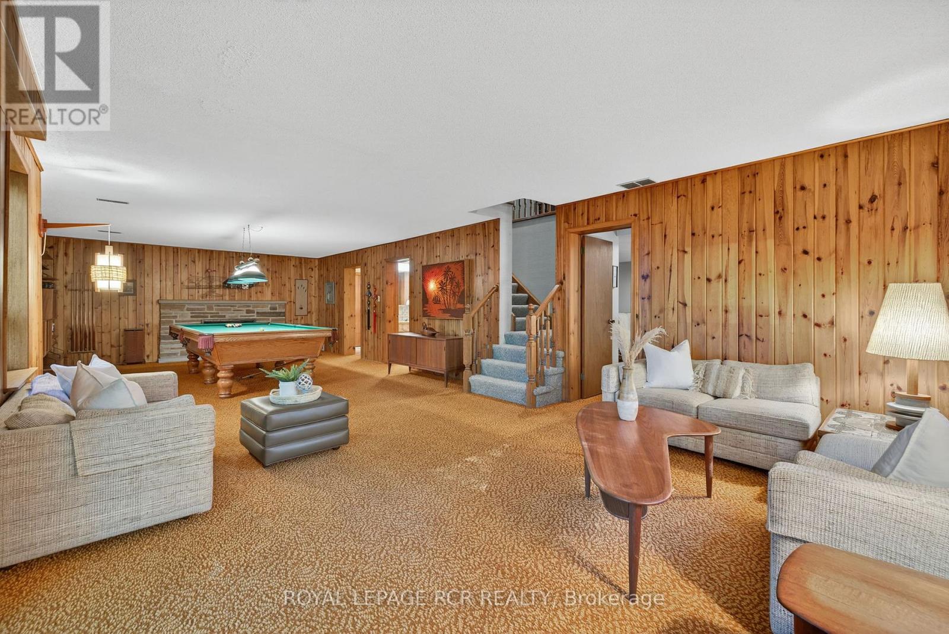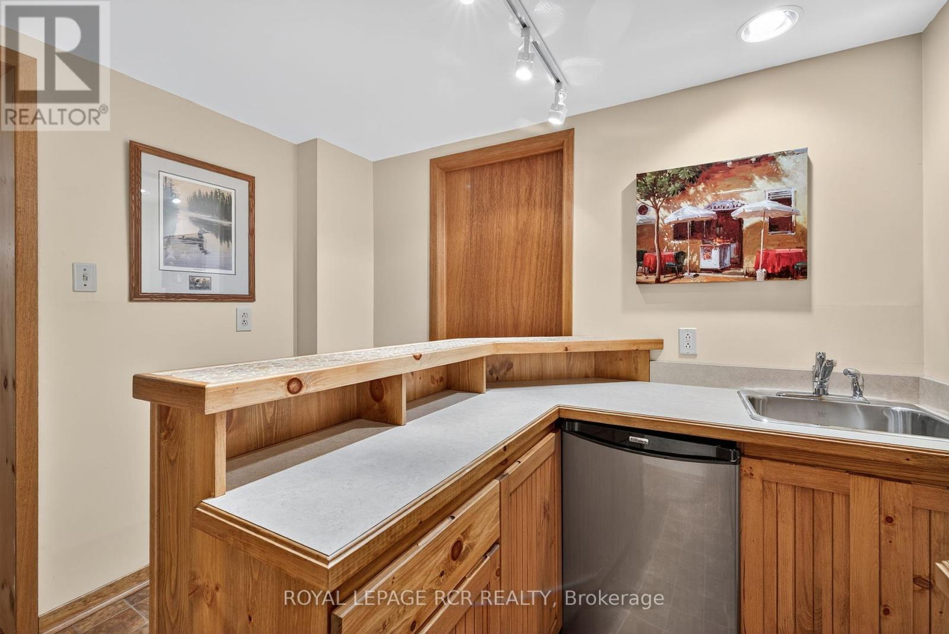20 Caledon Mountain Drive Caledon, Ontario L7K 0G1
$1,699,900
Welcome to a rare offering in the highly sought-after Forks of the Credit area of Caledon. This stunning 7-acre property sits on the ravine side of Caledon Mountain Drive, offering unmatched privacy, natural beauty, and serene surroundings. The ranch style raised bungalow features a desirable walkout basement, making the most of its elevated setting and forested views. Inside, the home boasts 3+1 bedrooms and 3 bathrooms, thoughtfully designed for both comfort and functionality. The gorgeous kitchen is a true highlight, featuring Terra Cotta clay tile floors, built-in appliances, and a bright breakfast area with a walkout to the property grounds, enhanced by a cathedral ceiling and a striking wood-burning fireplace, creating a warm and inviting atmosphere perfect for entertaining or relaxing with family. With its blend of rustic charm and modern convenience, this home is ideal for those seeking a peaceful retreat. Built in Shelving Abounds. The Primary Bedroom Features a Walk In Closet and 4 Piece Ensuite. Both Other Bedrooms Feature 2 Double Closets. Whether enjoying the trails, the scenic Credit River, or simply the tranquility of your own acreage, this is a property not to be missed. (id:61852)
Property Details
| MLS® Number | W12435417 |
| Property Type | Single Family |
| Community Name | Rural Caledon |
| EquipmentType | Propane Tank |
| Features | Wooded Area, Irregular Lot Size, Rolling |
| ParkingSpaceTotal | 18 |
| RentalEquipmentType | Propane Tank |
| Structure | Deck |
Building
| BathroomTotal | 3 |
| BedroomsAboveGround | 3 |
| BedroomsBelowGround | 1 |
| BedroomsTotal | 4 |
| Amenities | Fireplace(s) |
| Appliances | Oven - Built-in, Water Heater, Cooktop, Dishwasher, Dryer, Microwave, Oven, Washer, Water Softener, Refrigerator |
| ArchitecturalStyle | Raised Bungalow |
| BasementDevelopment | Partially Finished |
| BasementFeatures | Walk Out |
| BasementType | N/a, N/a (partially Finished) |
| ConstructionStyleAttachment | Detached |
| CoolingType | Central Air Conditioning |
| ExteriorFinish | Brick, Stone |
| FireplacePresent | Yes |
| FireplaceTotal | 2 |
| FlooringType | Hardwood |
| FoundationType | Block |
| HeatingFuel | Oil |
| HeatingType | Forced Air |
| StoriesTotal | 1 |
| SizeInterior | 2000 - 2500 Sqft |
| Type | House |
Parking
| Garage |
Land
| Acreage | Yes |
| LandscapeFeatures | Landscaped |
| Sewer | Septic System |
| SizeDepth | 806 Ft ,9 In |
| SizeFrontage | 390 Ft |
| SizeIrregular | 390 X 806.8 Ft ; 390.36 X 340.83 X 807.65 X 1007.80 |
| SizeTotalText | 390 X 806.8 Ft ; 390.36 X 340.83 X 807.65 X 1007.80|5 - 9.99 Acres |
Rooms
| Level | Type | Length | Width | Dimensions |
|---|---|---|---|---|
| Basement | Bedroom 4 | 4.5 m | 5.25 m | 4.5 m x 5.25 m |
| Basement | Other | 2.76 m | 2.53 m | 2.76 m x 2.53 m |
| Basement | Recreational, Games Room | 4.6 m | 11.03 m | 4.6 m x 11.03 m |
| Main Level | Kitchen | 2.93 m | 4.96 m | 2.93 m x 4.96 m |
| Main Level | Pantry | 3.07 m | 2.36 m | 3.07 m x 2.36 m |
| Main Level | Eating Area | 3 m | 4.86 m | 3 m x 4.86 m |
| Main Level | Living Room | 4.68 m | 6.86 m | 4.68 m x 6.86 m |
| Main Level | Dining Room | 3.6 m | 4.1 m | 3.6 m x 4.1 m |
| Main Level | Primary Bedroom | 5.84 m | 3.47 m | 5.84 m x 3.47 m |
| Main Level | Bedroom 2 | 4.01 m | 3.53 m | 4.01 m x 3.53 m |
| Main Level | Bedroom 3 | 3.86 m | 3.53 m | 3.86 m x 3.53 m |
| Main Level | Laundry Room | 2.43 m | 1.79 m | 2.43 m x 1.79 m |
https://www.realtor.ca/real-estate/28931297/20-caledon-mountain-drive-caledon-rural-caledon
Interested?
Contact us for more information
Christopher John Higgins
Broker
17360 Yonge Street
Newmarket, Ontario L3Y 7R6
