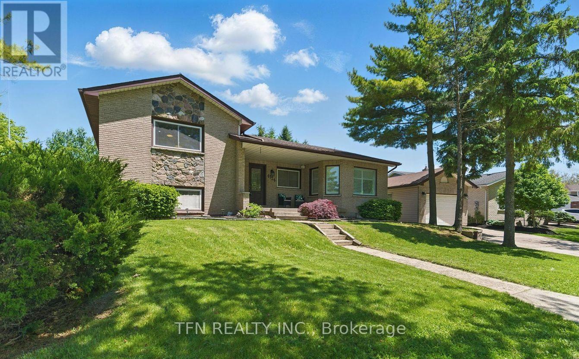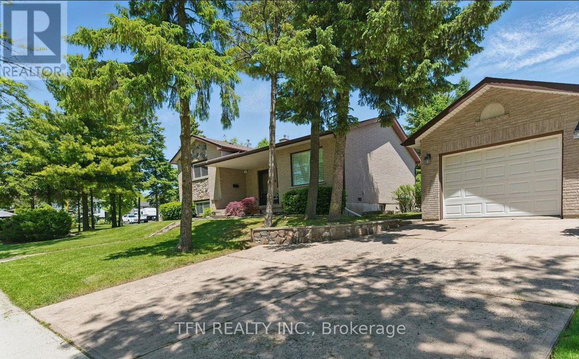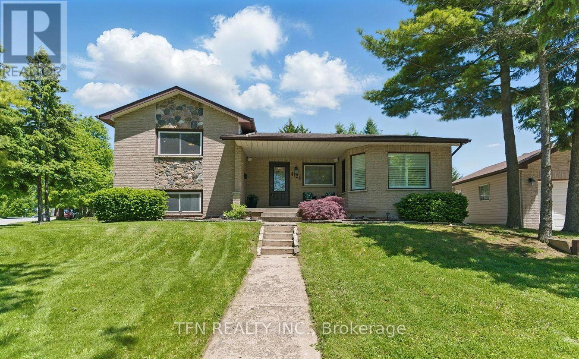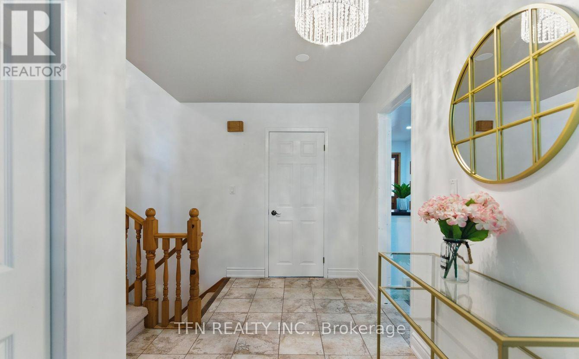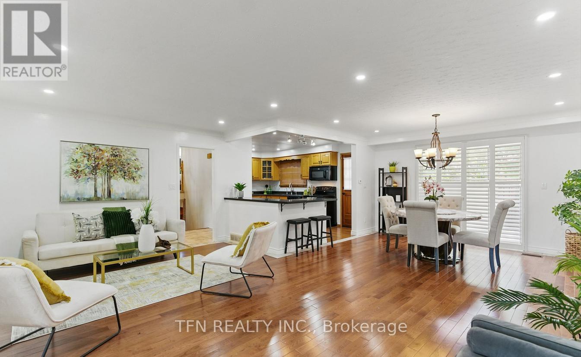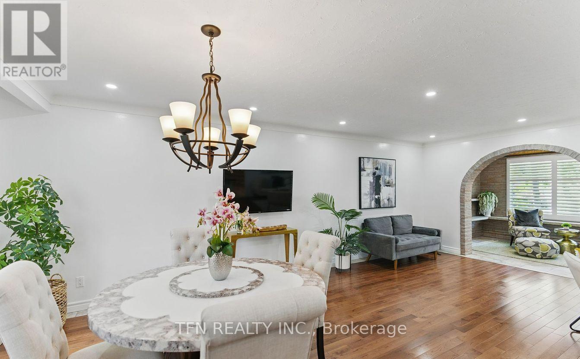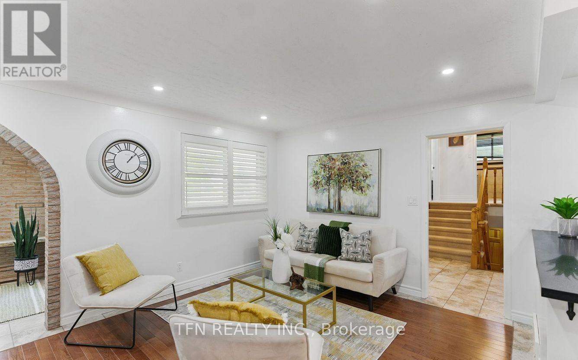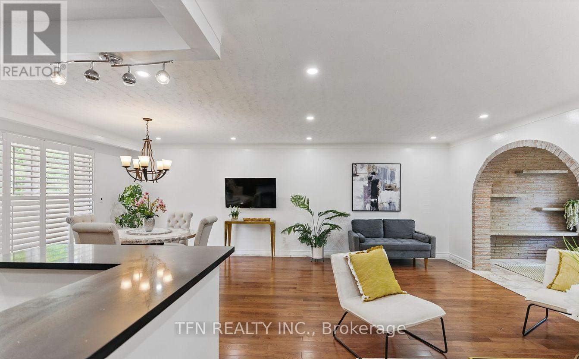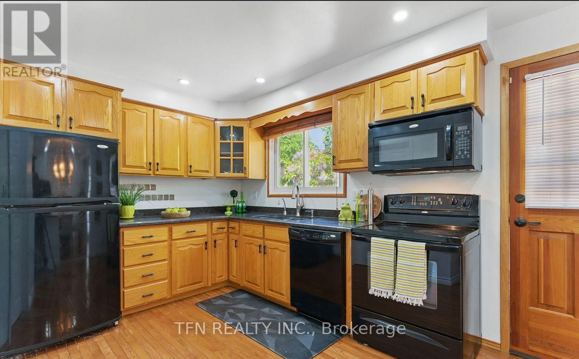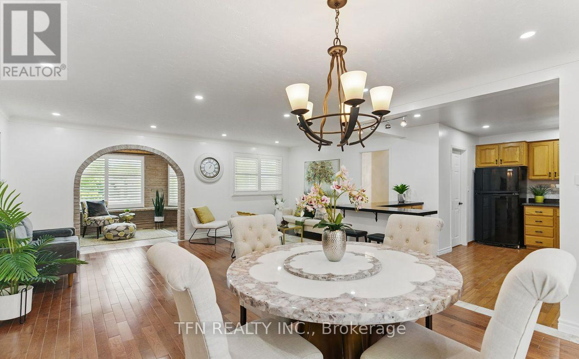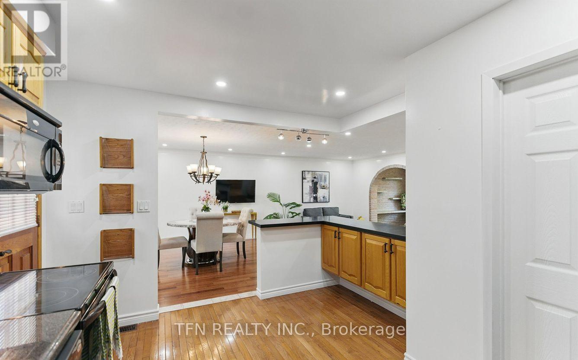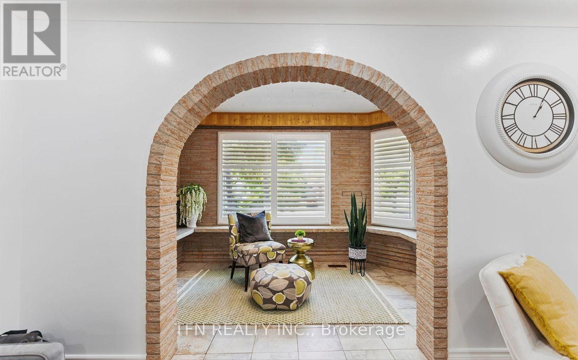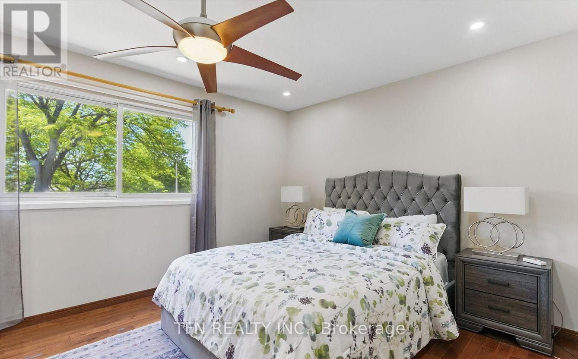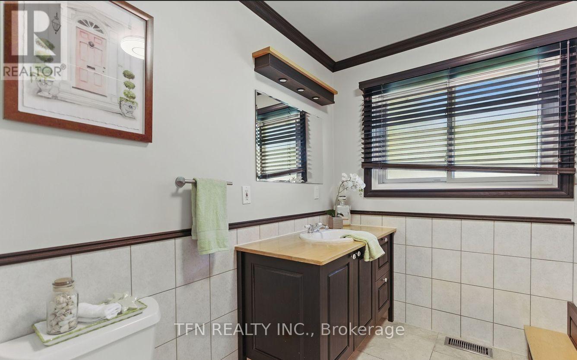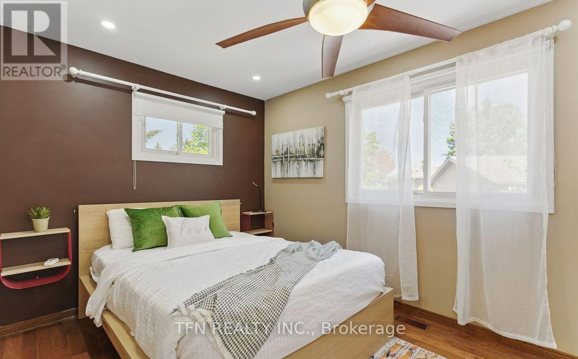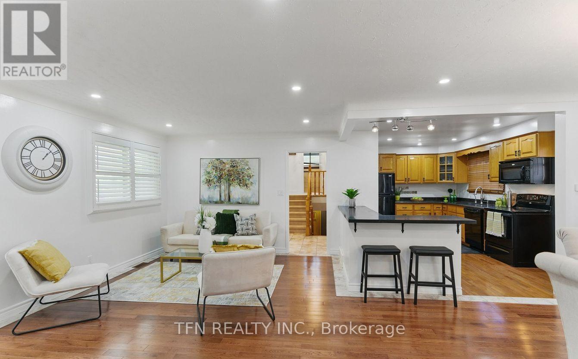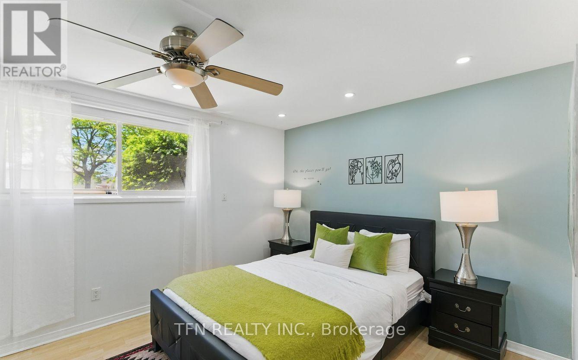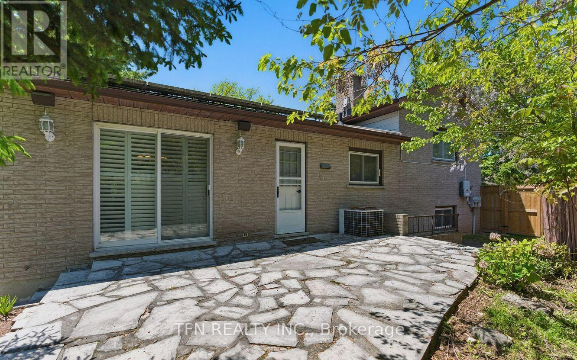4124 Preston Avenue Niagara Falls, Ontario L2H 2C5
$2,750 Monthly
This beautifully maintained home, available for rent for the first time, is located in the prestigious north end of Niagara Falls. Situated on a spacious corner lot, the property offers exceptional curb appeal, surrounded by mature trees and lush greenery that create a peaceful, park-like atmosphere. Inside, you'll find three generously sized bedrooms and two full bathrooms, along with a functional layout that includes open-concept living and dining areas perfect for both relaxing and entertaining. Please note that the basement recreation room is not included in the rental. This is a rare opportunity to live in a quiet, upscale neighborhood with easy access to local amenities. (id:61852)
Property Details
| MLS® Number | X12435356 |
| Property Type | Single Family |
| Community Name | 213 - Ascot |
| EquipmentType | Water Heater |
| Features | Sump Pump |
| ParkingSpaceTotal | 4 |
| RentalEquipmentType | Water Heater |
Building
| BathroomTotal | 2 |
| BedroomsAboveGround | 3 |
| BedroomsTotal | 3 |
| BasementFeatures | Separate Entrance, Walk-up |
| BasementType | N/a |
| ConstructionStyleAttachment | Detached |
| ConstructionStyleSplitLevel | Sidesplit |
| CoolingType | Central Air Conditioning |
| ExteriorFinish | Brick, Stone |
| FireplacePresent | Yes |
| FoundationType | Poured Concrete |
| HeatingFuel | Natural Gas |
| HeatingType | Forced Air |
| SizeInterior | 1100 - 1500 Sqft |
| Type | House |
| UtilityWater | Municipal Water |
Parking
| Detached Garage | |
| Garage |
Land
| Acreage | No |
| Sewer | Sanitary Sewer |
| SizeDepth | 122 Ft ,2 In |
| SizeFrontage | 58 Ft ,10 In |
| SizeIrregular | 58.9 X 122.2 Ft |
| SizeTotalText | 58.9 X 122.2 Ft |
Rooms
| Level | Type | Length | Width | Dimensions |
|---|---|---|---|---|
| Basement | Cold Room | 2.45 m | 3.35 m | 2.45 m x 3.35 m |
| Basement | Laundry Room | 3.96 m | 3.25 m | 3.96 m x 3.25 m |
| Lower Level | Bedroom | 4.57 m | 3.35 m | 4.57 m x 3.35 m |
| Lower Level | Recreational, Games Room | 3.96 m | 3.05 m | 3.96 m x 3.05 m |
| Main Level | Living Room | 3.35 m | 5.79 m | 3.35 m x 5.79 m |
| Main Level | Dining Room | 3.66 m | 2.74 m | 3.66 m x 2.74 m |
| Main Level | Sitting Room | 2.74 m | 3.66 m | 2.74 m x 3.66 m |
| Main Level | Kitchen | 3.35 m | 3.96 m | 3.35 m x 3.96 m |
| Upper Level | Bedroom | 3.35 m | 4.09 m | 3.35 m x 4.09 m |
| Upper Level | Bedroom 2 | 2.74 m | 3.96 m | 2.74 m x 3.96 m |
https://www.realtor.ca/real-estate/28931212/4124-preston-avenue-niagara-falls-ascot-213-ascot
Interested?
Contact us for more information
Manish Patel
Broker
71 Villarboit Cres #2
Vaughan, Ontario L4K 4K2
