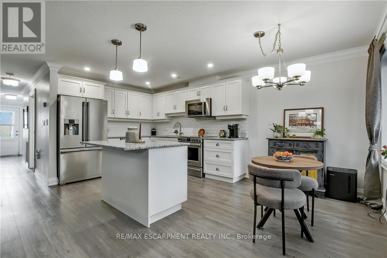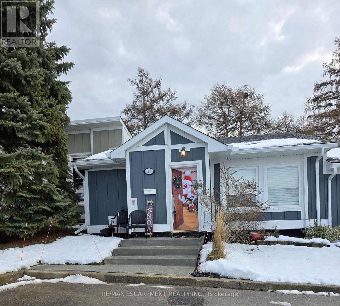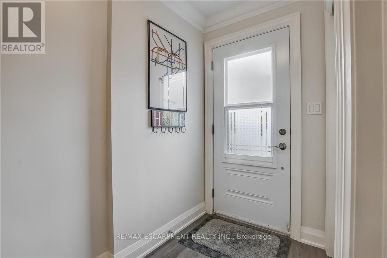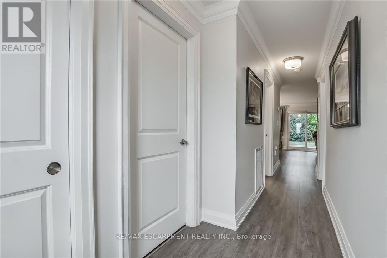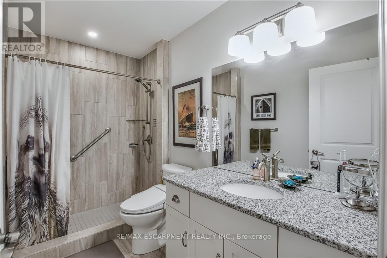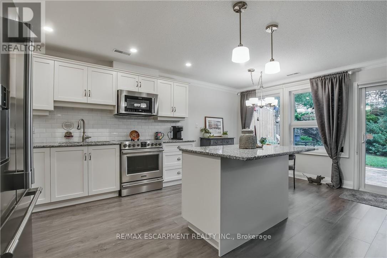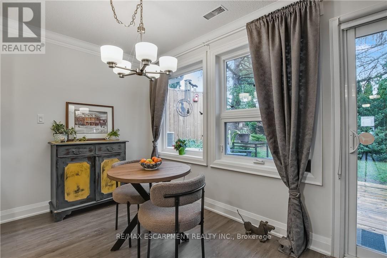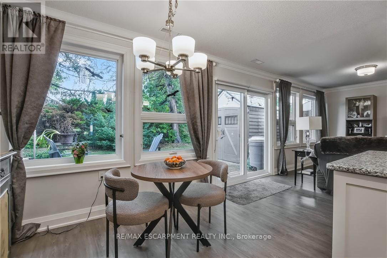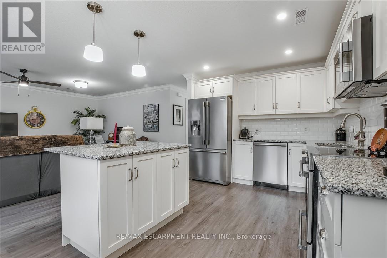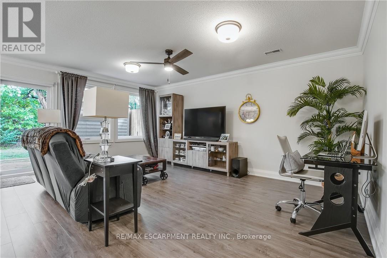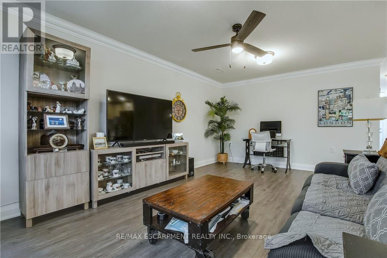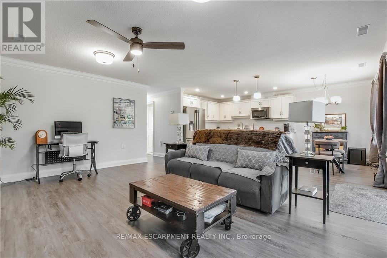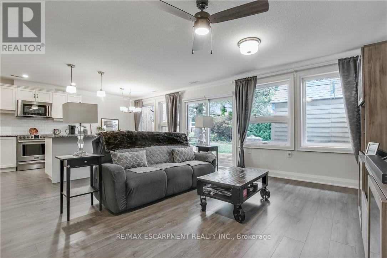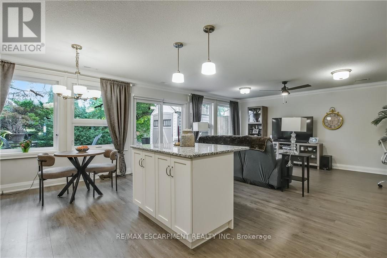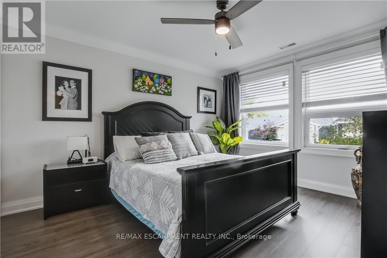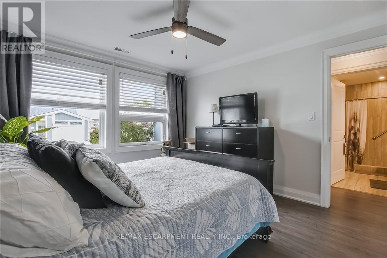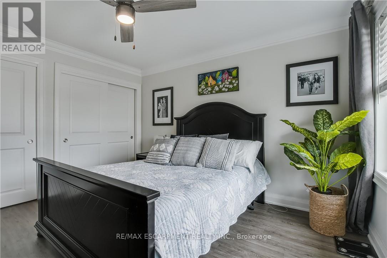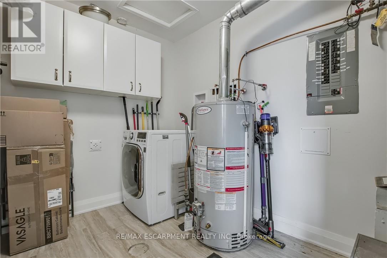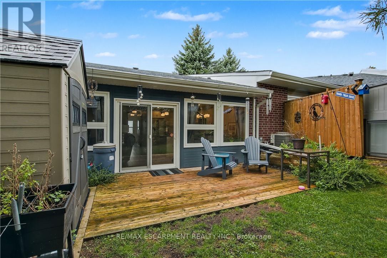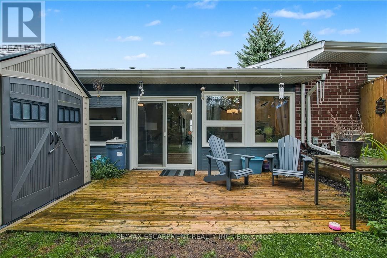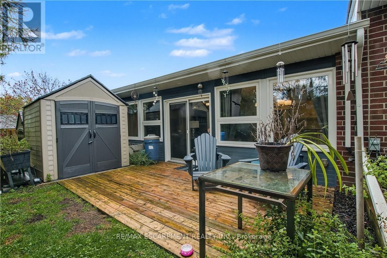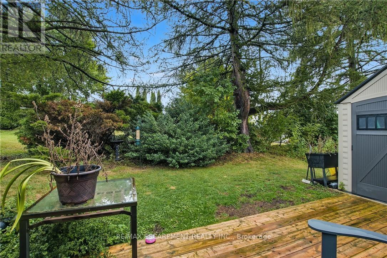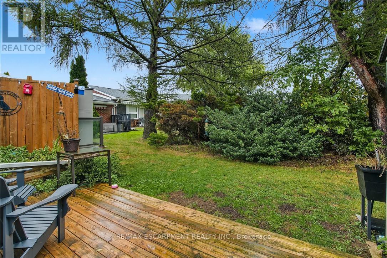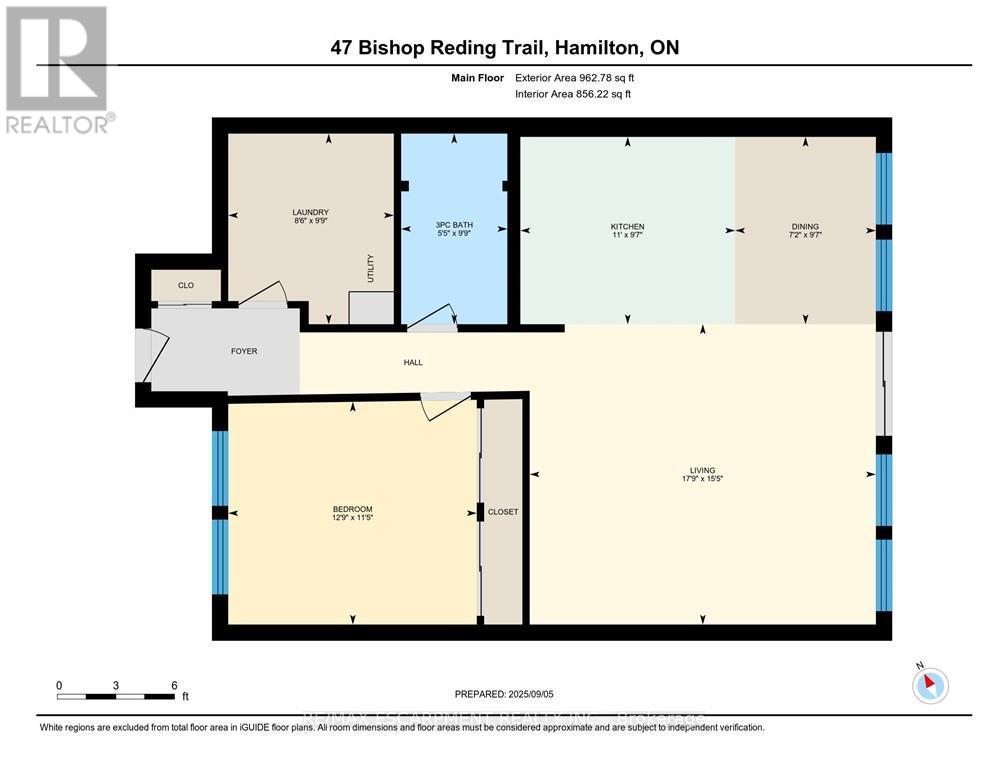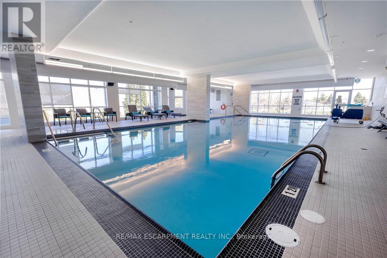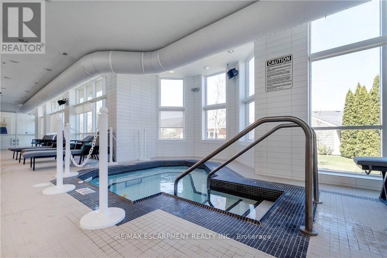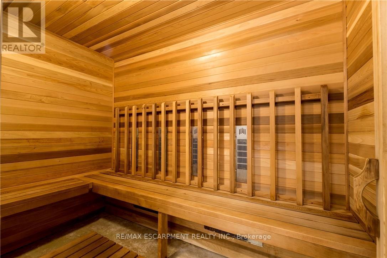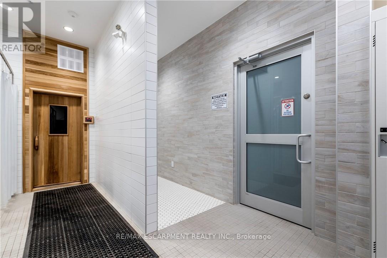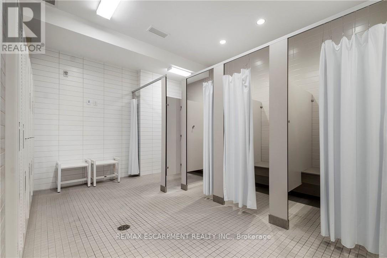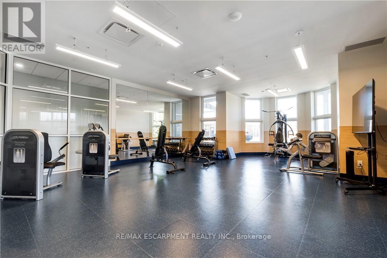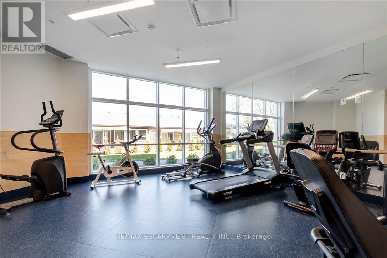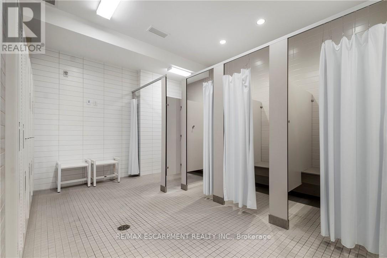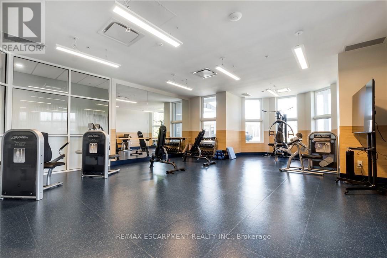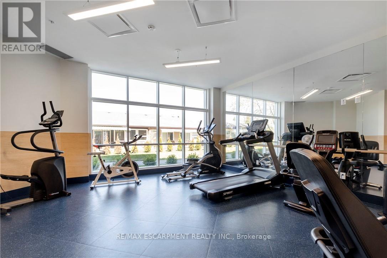47 Bishop Reding Trail Hamilton, Ontario L9B 2L7
$575,000Maintenance, Insurance, Parking
$659.30 Monthly
Maintenance, Insurance, Parking
$659.30 MonthlyWelcome to 47 Bishop Reding, a charming 1-bedroom, 968 sq. ft. bungalow in the sought-after St. Elizabeth Village community. Thoughtfully designed with open-concept living, spacious rooms, and modern touches, this home delivers both style and practicality. Whether youre enjoying a quiet evening indoors or taking advantage of the Villages resort-style amenities, this residence offers a wonderful balance of comfort and community living. Move-in ready and waiting for you to call it home. Property taxes, water, and all exterior maintenance are included in the monthly fees. (id:61852)
Property Details
| MLS® Number | X12435315 |
| Property Type | Single Family |
| Neigbourhood | St. Elizabeth Village |
| Community Name | Kennedy |
| CommunityFeatures | Pets Allowed With Restrictions |
| Features | In Suite Laundry |
| ParkingSpaceTotal | 1 |
Building
| BathroomTotal | 2 |
| BedroomsAboveGround | 1 |
| BedroomsTotal | 1 |
| Age | 31 To 50 Years |
| Appliances | All, Dishwasher, Dryer, Microwave, Stove, Washer, Window Coverings, Refrigerator |
| ArchitecturalStyle | Bungalow |
| BasementType | None |
| CoolingType | Central Air Conditioning |
| ExteriorFinish | Wood |
| FoundationType | Slab |
| HeatingFuel | Natural Gas |
| HeatingType | Forced Air |
| StoriesTotal | 1 |
| SizeInterior | 900 - 999 Sqft |
| Type | Row / Townhouse |
Parking
| No Garage |
Land
| Acreage | No |
Rooms
| Level | Type | Length | Width | Dimensions |
|---|---|---|---|---|
| Main Level | Primary Bedroom | 3.89 m | 3.48 m | 3.89 m x 3.48 m |
| Main Level | Kitchen | 3.35 m | 2.92 m | 3.35 m x 2.92 m |
| Main Level | Bathroom | 1.65 m | 2.97 m | 1.65 m x 2.97 m |
| Main Level | Dining Room | 2.18 m | 2.92 m | 2.18 m x 2.92 m |
| Main Level | Living Room | 5.41 m | 4.7 m | 5.41 m x 4.7 m |
| Main Level | Utility Room | 2.59 m | 2.97 m | 2.59 m x 2.97 m |
https://www.realtor.ca/real-estate/28931116/47-bishop-reding-trail-hamilton-kennedy-kennedy
Interested?
Contact us for more information
Anil Verma
Salesperson
860 Queenston Rd #4b
Hamilton, Ontario L8G 4A8
