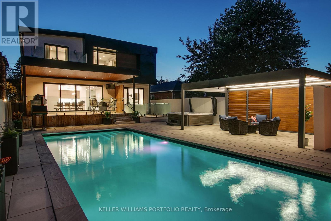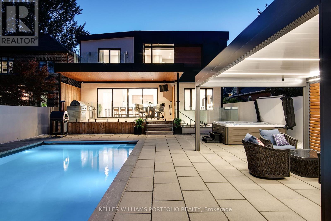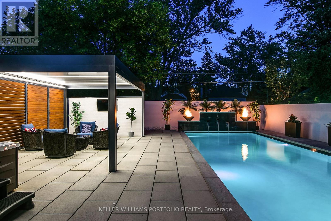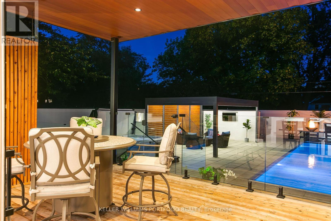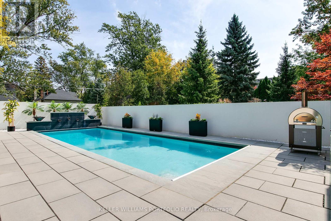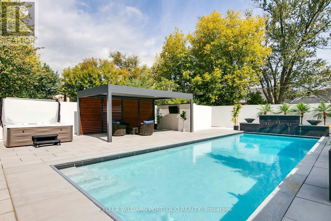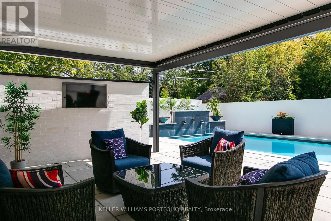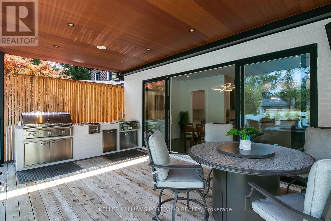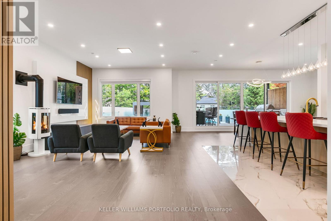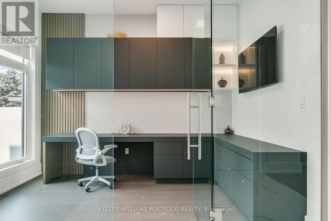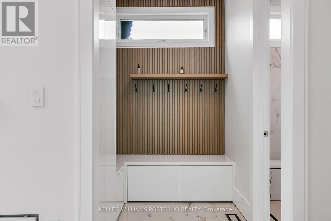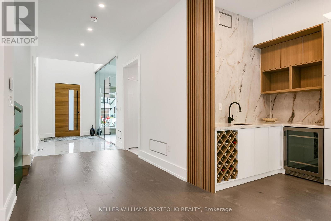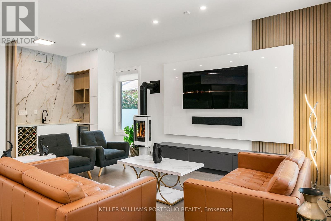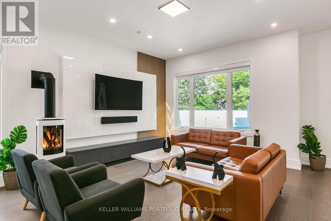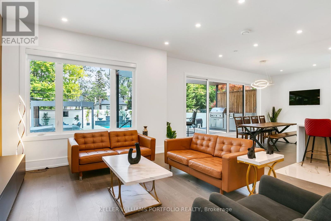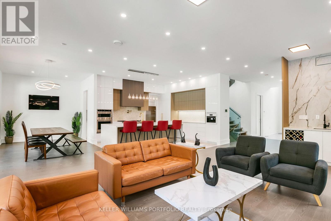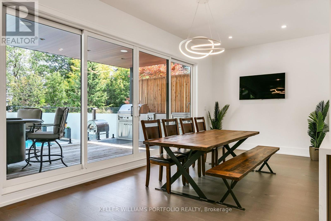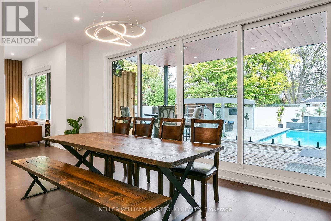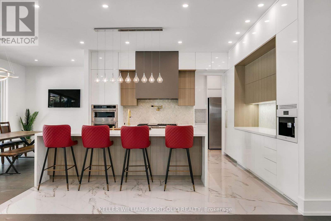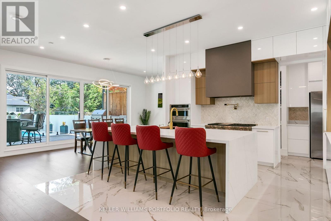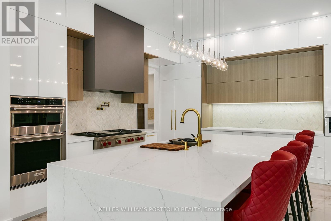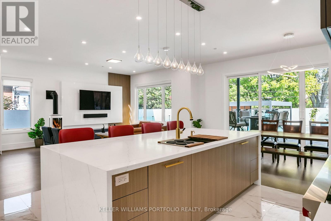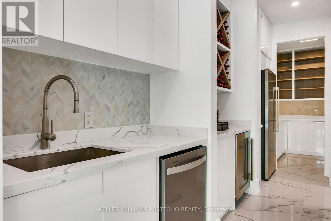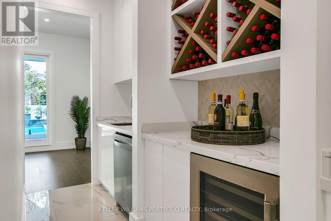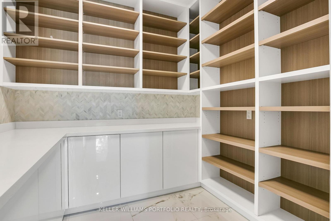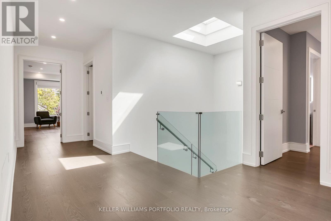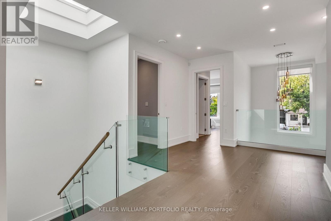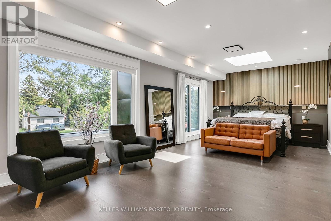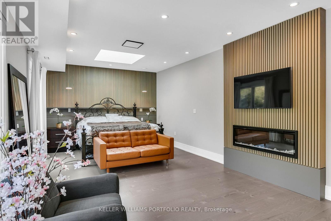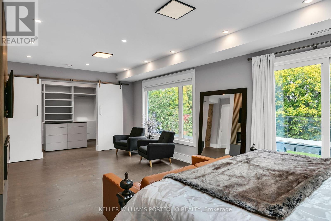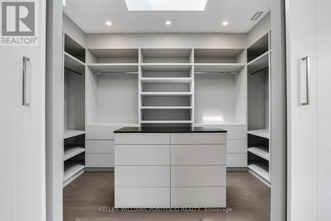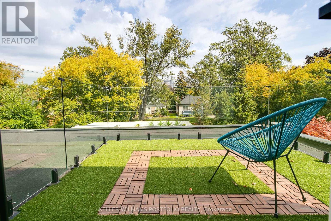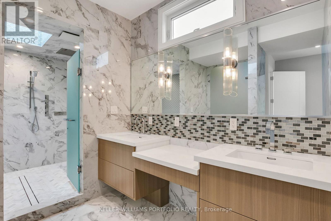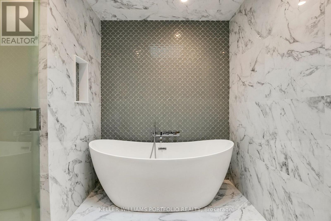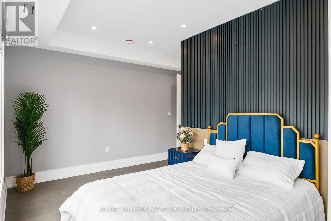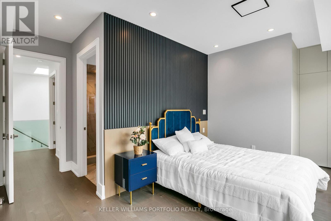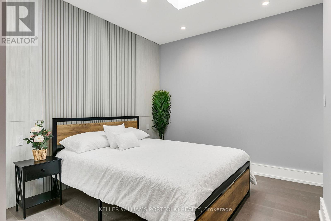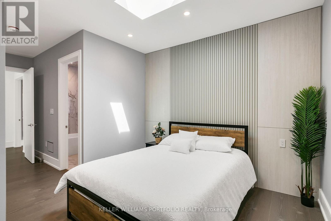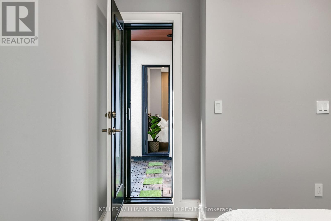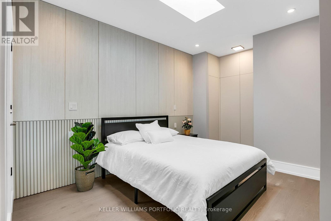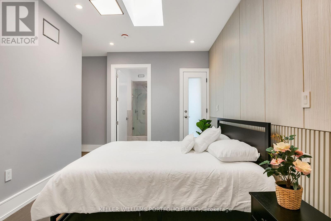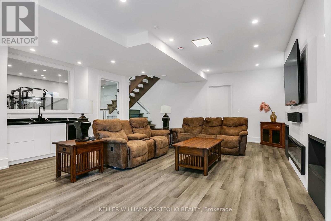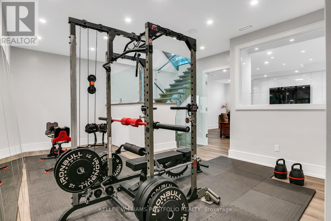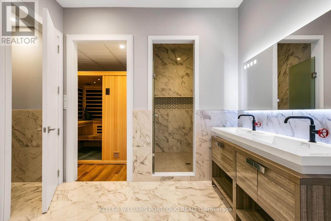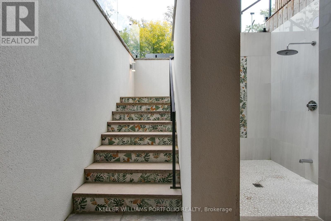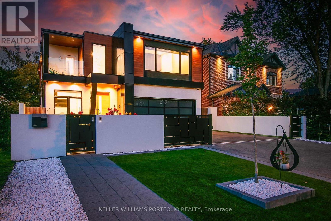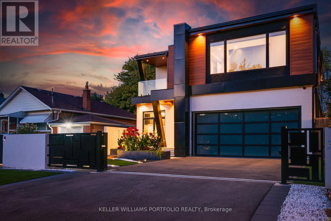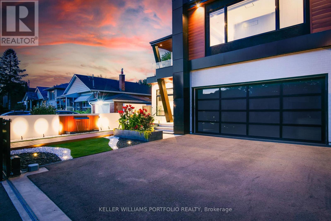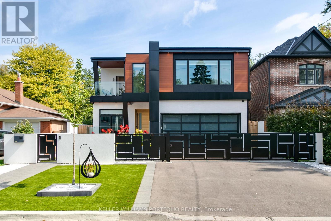27 Prennan Avenue Toronto, Ontario M9B 4B7
$3,499,000
Experience the pinnacle of modern luxury in this custom Eatonville residence, where every detail has been thoughtfully designed for comfort, style, and effortless entertaining. Soaring ceilings, abundant natural light, and elegant millwork create inviting spaces, while multiple terraces and a resort-style backyard with pool, hot tub, kitchen, waterfalls, fire features, and cabana extend living outdoors. The open-concept main level flows seamlessly from a chefs kitchen with both a butlers and walk-in pantry to lavish entertaining areas, complemented by multiple wet bars, and concealed storage throughout. Upstairs, the primary suite offers a private terrace, a spa-inspired ensuite and a large dressing room with centre island, while all secondary bedrooms feature private ensuites and custom built-in closets. The finished lower level continues the lifestyle with a spacious rec room, full gym, sauna, change room and easy access to the outdoor shower, making every day feel like a retreat. Additional conveniences such as EV charging, a backup generator, and thoughtfully integrated mechanical upgrades ensure comfort and peace of mind. Centrally located, steps from parks, top schools, transit, shopping, and the Kipling GO and subway hub, this is a home designed to impress at every turn. (id:61852)
Open House
This property has open houses!
5:00 pm
Ends at:7:00 pm
2:00 pm
Ends at:4:00 pm
2:00 pm
Ends at:4:00 pm
Property Details
| MLS® Number | W12435215 |
| Property Type | Single Family |
| Neigbourhood | Islington-City Centre West |
| Community Name | Islington-City Centre West |
| AmenitiesNearBy | Golf Nearby, Park, Place Of Worship, Public Transit, Schools |
| Features | Lighting, Carpet Free, Sump Pump, Sauna |
| ParkingSpaceTotal | 6 |
| PoolType | Inground Pool |
| Structure | Deck |
Building
| BathroomTotal | 5 |
| BedroomsAboveGround | 4 |
| BedroomsTotal | 4 |
| Amenities | Fireplace(s), Separate Heating Controls |
| Appliances | Barbeque, Hot Tub, Garage Door Opener Remote(s), Oven - Built-in, Intercom, Water Heater, Range, Dishwasher, Dryer, Freezer, Microwave, Oven, Alarm System, Stove, Washer, Whirlpool, Window Coverings, Wine Fridge, Refrigerator |
| BasementDevelopment | Finished |
| BasementFeatures | Walk Out |
| BasementType | N/a (finished) |
| ConstructionStyleAttachment | Detached |
| CoolingType | Central Air Conditioning |
| ExteriorFinish | Steel, Stucco |
| FireProtection | Controlled Entry, Alarm System, Monitored Alarm, Smoke Detectors |
| FireplacePresent | Yes |
| FireplaceTotal | 3 |
| FlooringType | Hardwood, Porcelain Tile |
| FoundationType | Insulated Concrete Forms |
| HalfBathTotal | 1 |
| HeatingFuel | Natural Gas |
| HeatingType | Forced Air |
| StoriesTotal | 2 |
| SizeInterior | 3000 - 3500 Sqft |
| Type | House |
| UtilityPower | Generator |
| UtilityWater | Municipal Water |
Parking
| Garage |
Land
| Acreage | No |
| FenceType | Fenced Yard |
| LandAmenities | Golf Nearby, Park, Place Of Worship, Public Transit, Schools |
| LandscapeFeatures | Landscaped |
| Sewer | Sanitary Sewer |
| SizeDepth | 160 Ft |
| SizeFrontage | 44 Ft |
| SizeIrregular | 44 X 160 Ft |
| SizeTotalText | 44 X 160 Ft |
Rooms
| Level | Type | Length | Width | Dimensions |
|---|---|---|---|---|
| Second Level | Primary Bedroom | 7.92 m | 3.94 m | 7.92 m x 3.94 m |
| Second Level | Bathroom | 4.6 m | 2.69 m | 4.6 m x 2.69 m |
| Second Level | Bedroom 2 | 4.06 m | 2.77 m | 4.06 m x 2.77 m |
| Basement | Recreational, Games Room | 7.95 m | 5.38 m | 7.95 m x 5.38 m |
| Basement | Exercise Room | 6.02 m | 4.75 m | 6.02 m x 4.75 m |
| Basement | Bathroom | 3.99 m | 2.26 m | 3.99 m x 2.26 m |
| Ground Level | Living Room | 6.96 m | 4.65 m | 6.96 m x 4.65 m |
| Ground Level | Bedroom 4 | 3.76 m | 2.79 m | 3.76 m x 2.79 m |
| Ground Level | Dining Room | 6.15 m | 3.18 m | 6.15 m x 3.18 m |
| Ground Level | Kitchen | 6.02 m | 4.75 m | 6.02 m x 4.75 m |
| Ground Level | Pantry | Measurements not available | ||
| Ground Level | Office | 3.63 m | 2.18 m | 3.63 m x 2.18 m |
| Ground Level | Mud Room | 2.62 m | 2.36 m | 2.62 m x 2.36 m |
| Ground Level | Bedroom 3 | 6.12 m | 3.12 m | 6.12 m x 3.12 m |
Interested?
Contact us for more information
Irene Kaushansky
Broker
3284 Yonge Street #100
Toronto, Ontario M4N 3M7
Philip Trent Brown
Broker of Record
3284 Yonge Street #100
Toronto, Ontario M4N 3M7
