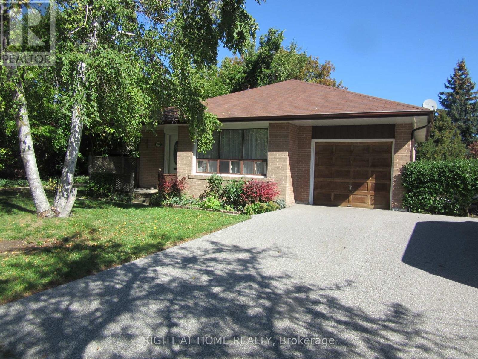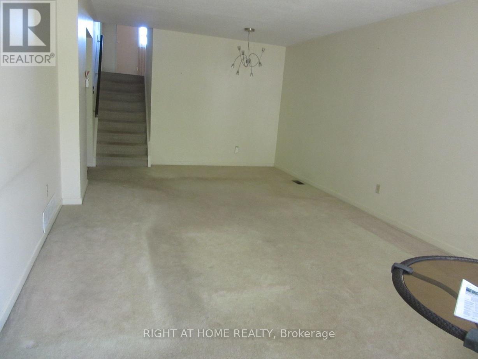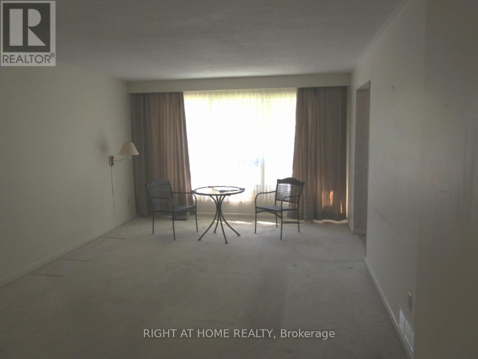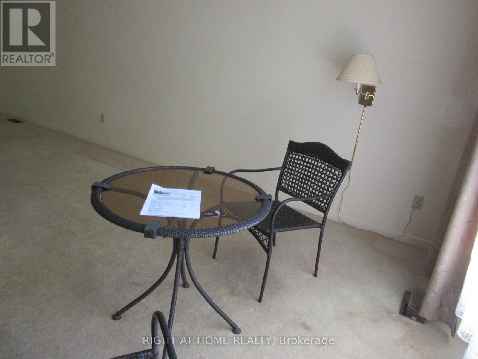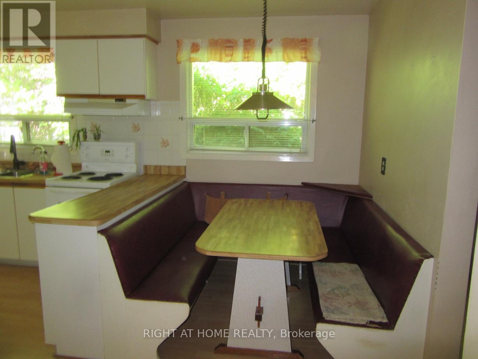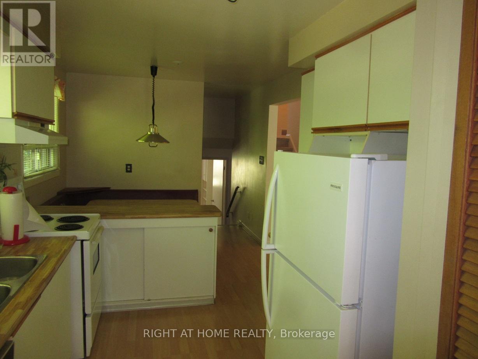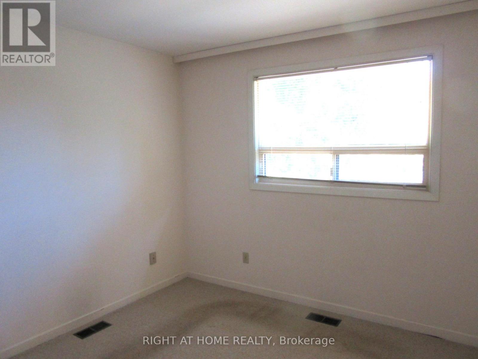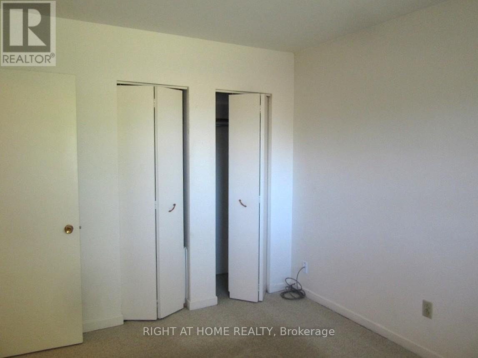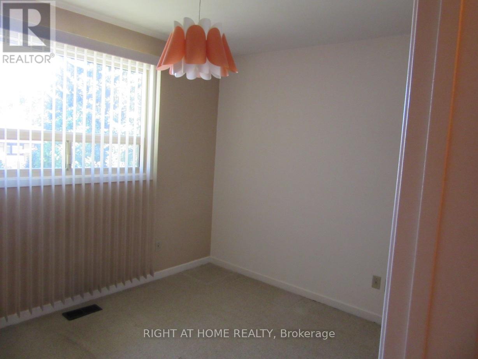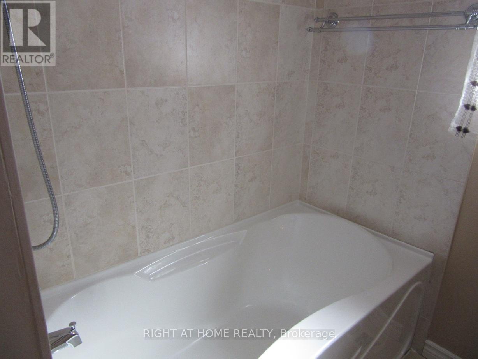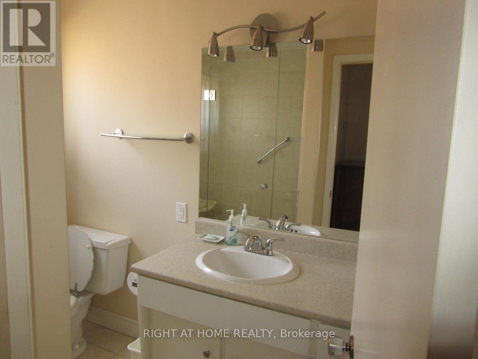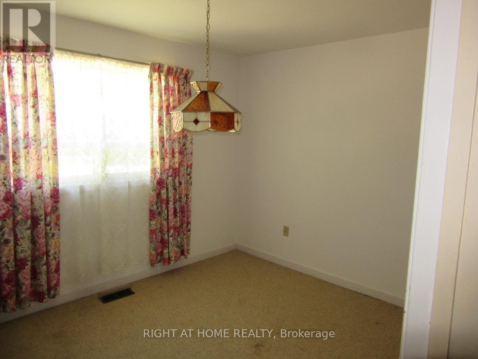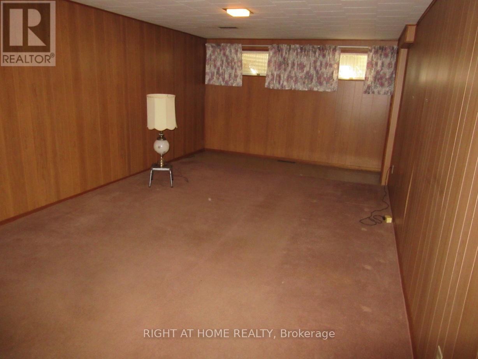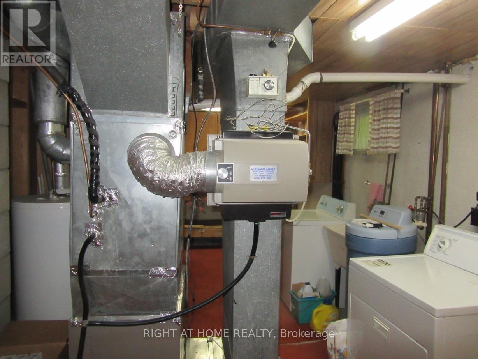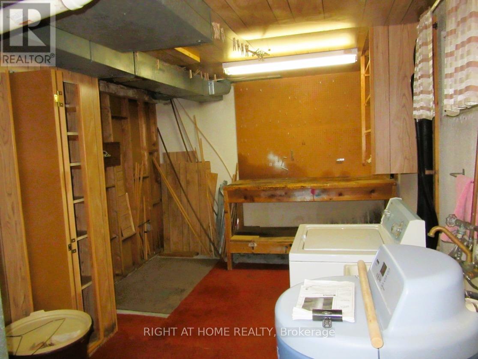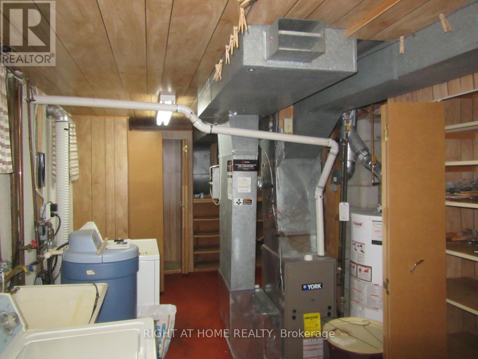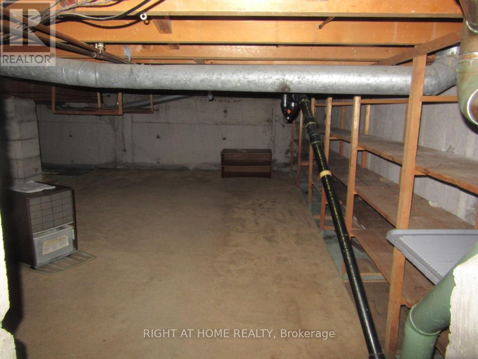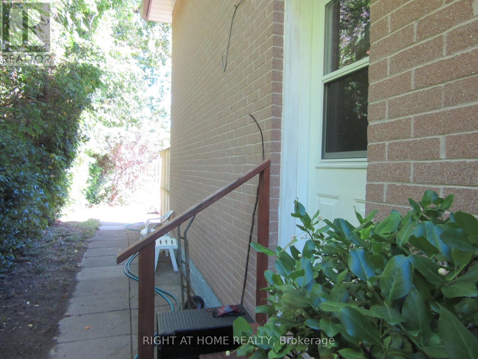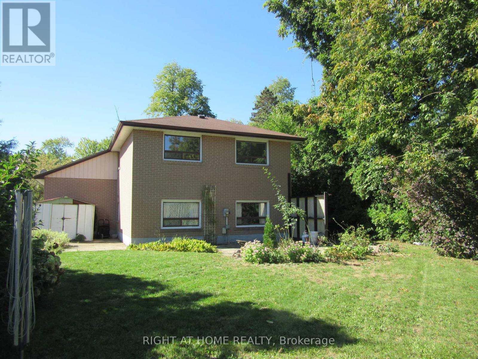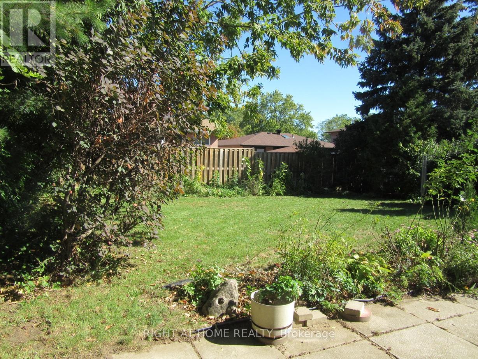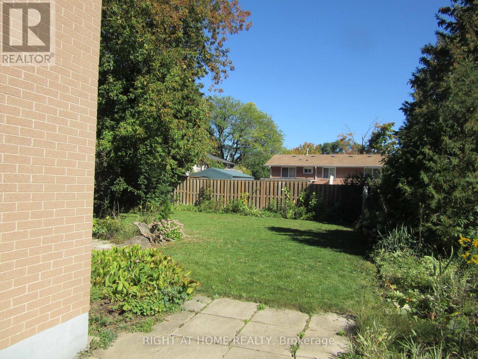1588 Hobbs Crescent Mississauga, Ontario L5J 3R9
$999,900
Quiet Clarkson Crescent Location close to Southdown Rd on a large mature 50 x 125 ft deep lot. Original owner home. This 4 Level , 4 bedroom brick home with an attached garage is seeking a new family. The bsmt level has a rec room plus approx 400 sq ft of Crawl space with about 4 ft of head room Features replacement windows, aluminum soffits, updated furnace and both the 4 piece and 3 piece bathrooms were also renovated. Roof shingle (approx. 2017). Hardwood floors under carpet in bedrooms and the Liv/Din room. Features a side entry as well allowing for in-law development. Water Softener and central A/C is owned. Hot water tank is Enercare rental (2017 - 24.90 +HST). Washer/dryer/ fridge/stove auto gar opener fob included. This is a great location ideal for a family seeking a detached home with attached garage. Possession is very flexible. (id:61852)
Property Details
| MLS® Number | W12435331 |
| Property Type | Single Family |
| Neigbourhood | Clarkson |
| Community Name | Clarkson |
| EquipmentType | Water Heater |
| ParkingSpaceTotal | 3 |
| RentalEquipmentType | Water Heater |
| Structure | Patio(s), Shed |
Building
| BathroomTotal | 2 |
| BedroomsAboveGround | 2 |
| BedroomsBelowGround | 2 |
| BedroomsTotal | 4 |
| Appliances | Garage Door Opener Remote(s), Dishwasher, Dryer, Stove, Washer, Window Coverings, Refrigerator |
| BasementDevelopment | Partially Finished |
| BasementType | Crawl Space (partially Finished) |
| ConstructionStyleAttachment | Detached |
| ConstructionStyleSplitLevel | Backsplit |
| CoolingType | Central Air Conditioning |
| ExteriorFinish | Brick |
| FlooringType | Hardwood |
| FoundationType | Block |
| HeatingFuel | Natural Gas |
| HeatingType | Forced Air |
| SizeInterior | 1100 - 1500 Sqft |
| Type | House |
| UtilityWater | Municipal Water |
Parking
| Attached Garage | |
| Garage |
Land
| Acreage | No |
| Sewer | Sanitary Sewer |
| SizeDepth | 125 Ft |
| SizeFrontage | 50 Ft |
| SizeIrregular | 50 X 125 Ft |
| SizeTotalText | 50 X 125 Ft |
Rooms
| Level | Type | Length | Width | Dimensions |
|---|---|---|---|---|
| Second Level | Primary Bedroom | 3.81 m | 3.05 m | 3.81 m x 3.05 m |
| Second Level | Bathroom | 2.74 m | 1.5 m | 2.74 m x 1.5 m |
| Second Level | Bedroom | 3.33 m | 2.74 m | 3.33 m x 2.74 m |
| Basement | Recreational, Games Room | 7.14 m | 3.45 m | 7.14 m x 3.45 m |
| Basement | Utility Room | 7.47 m | 2.84 m | 7.47 m x 2.84 m |
| Main Level | Living Room | 7.52 m | 3.76 m | 7.52 m x 3.76 m |
| Main Level | Kitchen | 5.11 m | 2.79 m | 5.11 m x 2.79 m |
| Ground Level | Bedroom | 3.81 m | 3 m | 3.81 m x 3 m |
| Ground Level | Bedroom | 3.3 m | 2.84 m | 3.3 m x 2.84 m |
| Ground Level | Bathroom | 3 m | 2.5 m | 3 m x 2.5 m |
https://www.realtor.ca/real-estate/28931080/1588-hobbs-crescent-mississauga-clarkson-clarkson
Interested?
Contact us for more information
Rod Lovat-Fraser
Salesperson
5111 New Street Unit 104
Burlington, Ontario L7L 1V2
