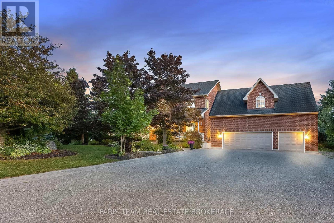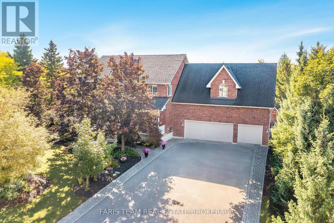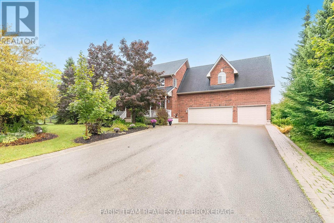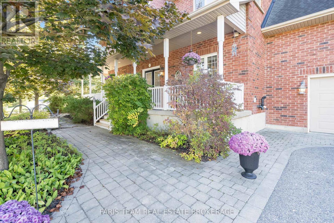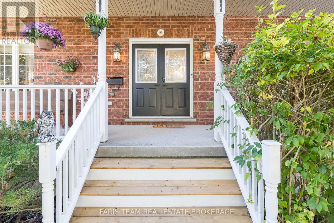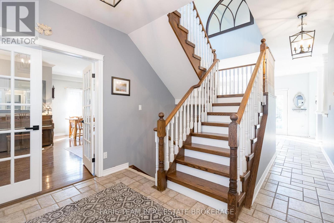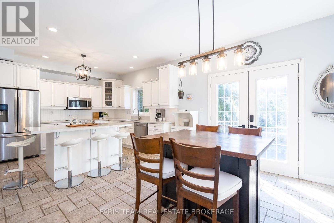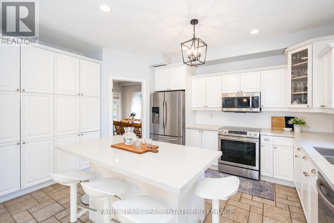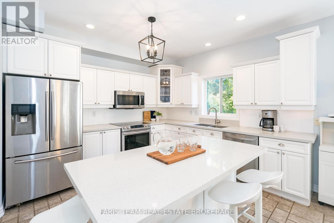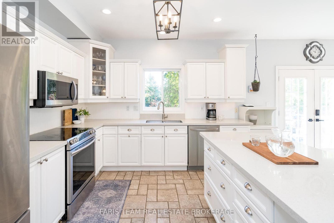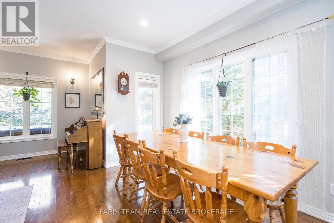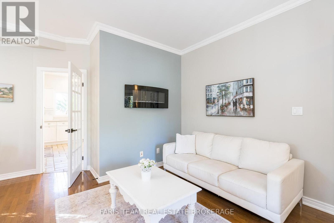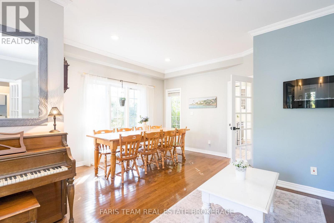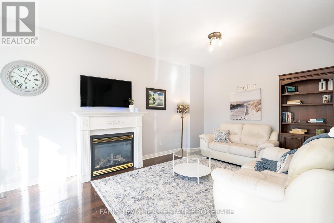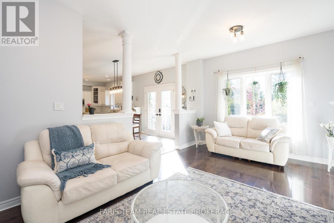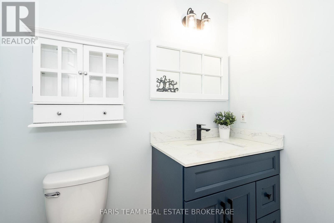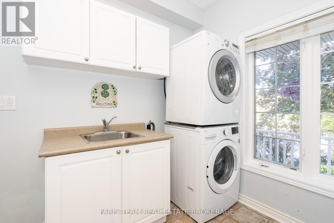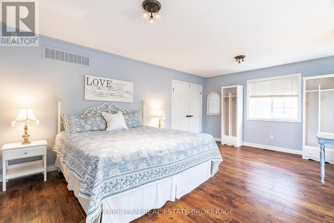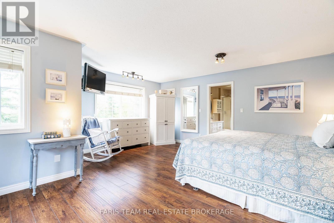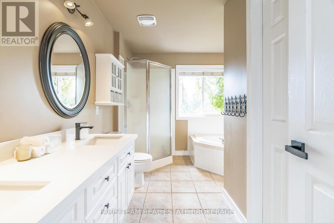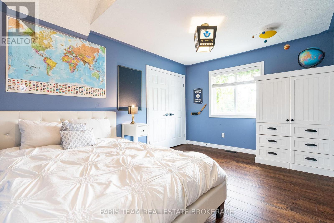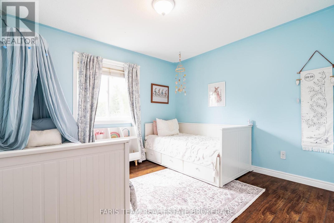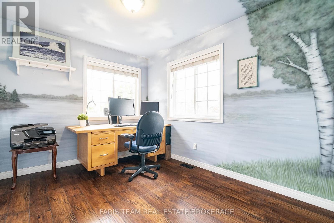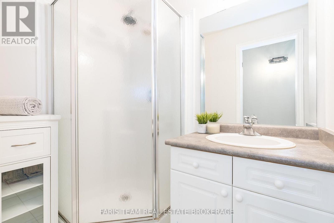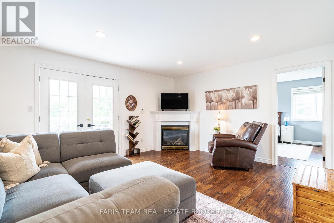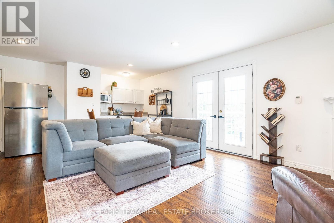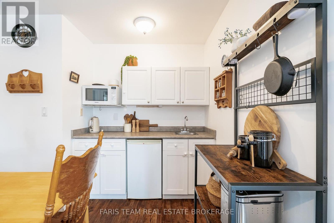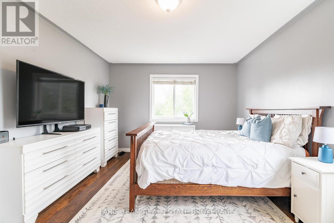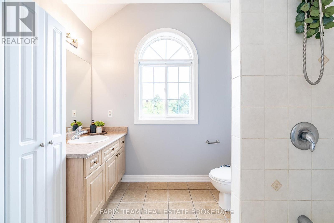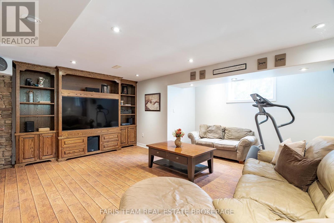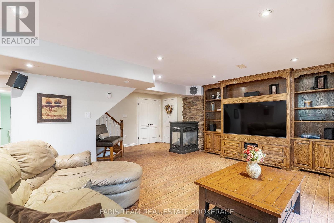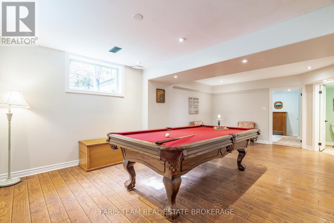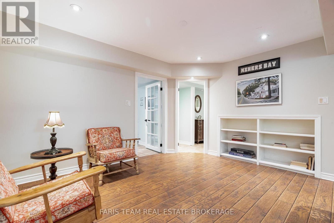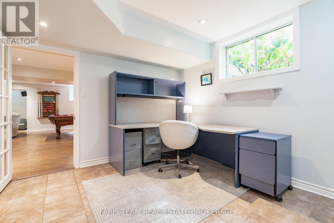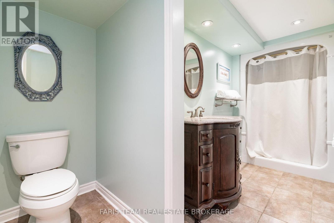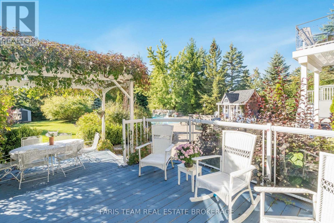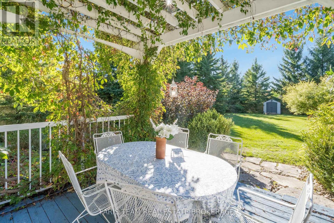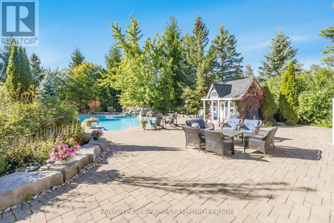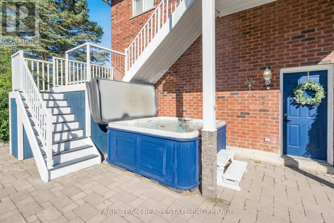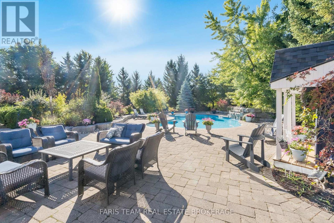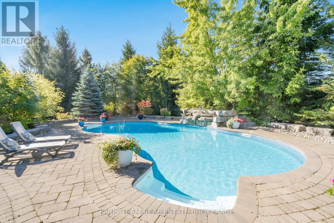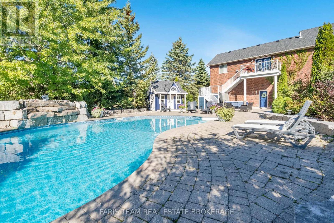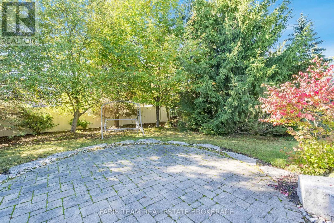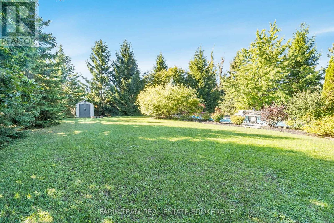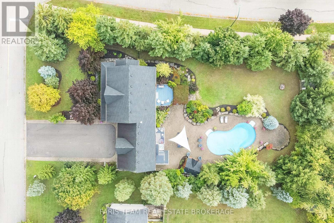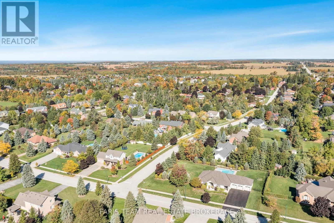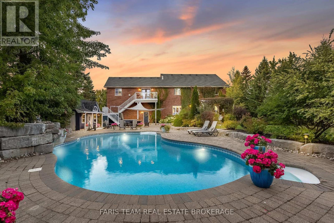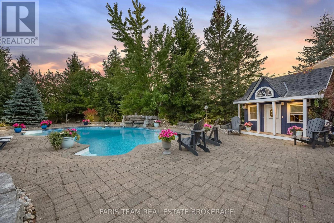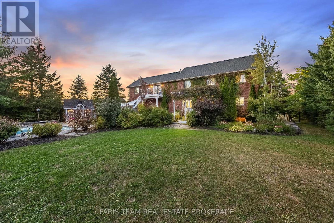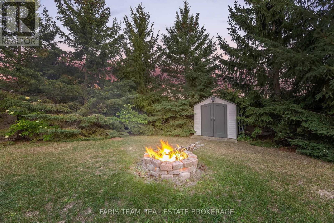2 Evergreen Lane Essa, Ontario L0L 2N0
$1,599,900
Top 5 Reasons You Will Love This Home: 1) This expansive family home is designed for both space and function, featuring generous living areas, an oversized triple-car garage with soaring ceilings, and a driveway that accommodates up to 12 vehicles, ideal for hosting family and friends 2) Step into your own private resort with a heated inground pool, hot tub, sprawling stone patio, and multiple outdoor living spaces framed by mature trees, perennial gardens, a fire pit, and a custom playhouse with power and a doorbell 3) A utility garden shed adds extra storage at the back of the property, while smart-switch lighting throughout the home ensures both convenience and efficiency 4) Inside, modern finishes meet everyday comfort with 9' ceilings, hardwood and laminate flooring, quartz countertops, inviting fireplaces, and a bright open-concept layout designed for both cozy evenings and lively gatherings 5) Located in the charming village of Thornton, you'll enjoy peaceful small-town living with quick access to highways, south Barrie amenities, schools, and conveniences just minutes away. 3,302 above grade sq.ft. plus a finished basement. (id:61852)
Property Details
| MLS® Number | N12434973 |
| Property Type | Single Family |
| Community Name | Thornton |
| Features | Irregular Lot Size |
| ParkingSpaceTotal | 15 |
| PoolFeatures | Salt Water Pool |
| PoolType | Inground Pool |
Building
| BathroomTotal | 5 |
| BedroomsAboveGround | 5 |
| BedroomsBelowGround | 1 |
| BedroomsTotal | 6 |
| Age | 16 To 30 Years |
| Amenities | Fireplace(s) |
| Appliances | Dishwasher, Dryer, Garage Door Opener, Stove, Water Heater, Washer, Water Softener, Window Coverings, Refrigerator |
| BasementDevelopment | Finished |
| BasementType | Full (finished) |
| ConstructionStyleAttachment | Detached |
| CoolingType | Central Air Conditioning |
| ExteriorFinish | Brick |
| FireplacePresent | Yes |
| FireplaceTotal | 3 |
| FlooringType | Ceramic, Laminate, Hardwood |
| FoundationType | Poured Concrete |
| HalfBathTotal | 1 |
| HeatingFuel | Natural Gas |
| HeatingType | Forced Air |
| StoriesTotal | 2 |
| SizeInterior | 3000 - 3500 Sqft |
| Type | House |
| UtilityWater | Municipal Water |
Parking
| Attached Garage | |
| Garage |
Land
| Acreage | No |
| Sewer | Septic System |
| SizeDepth | 211 Ft ,3 In |
| SizeFrontage | 124 Ft ,7 In |
| SizeIrregular | 124.6 X 211.3 Ft |
| SizeTotalText | 124.6 X 211.3 Ft|1/2 - 1.99 Acres |
| ZoningDescription | R1 |
Rooms
| Level | Type | Length | Width | Dimensions |
|---|---|---|---|---|
| Second Level | Loft | 6.55 m | 5.11 m | 6.55 m x 5.11 m |
| Second Level | Primary Bedroom | 5.68 m | 5.22 m | 5.68 m x 5.22 m |
| Second Level | Bedroom | 5.12 m | 3.52 m | 5.12 m x 3.52 m |
| Second Level | Bedroom | 4.1 m | 3.2 m | 4.1 m x 3.2 m |
| Second Level | Bedroom | 3.94 m | 3.47 m | 3.94 m x 3.47 m |
| Second Level | Bedroom | 3.45 m | 2.71 m | 3.45 m x 2.71 m |
| Basement | Recreational, Games Room | 7.46 m | 5.63 m | 7.46 m x 5.63 m |
| Basement | Games Room | 6.84 m | 4.06 m | 6.84 m x 4.06 m |
| Basement | Bedroom | 3.67 m | 3.52 m | 3.67 m x 3.52 m |
| Main Level | Kitchen | 7.09 m | 4.83 m | 7.09 m x 4.83 m |
| Main Level | Dining Room | 5.68 m | 5.23 m | 5.68 m x 5.23 m |
| Main Level | Living Room | 5.58 m | 3.44 m | 5.58 m x 3.44 m |
| Main Level | Laundry Room | 3.72 m | 2.76 m | 3.72 m x 2.76 m |
https://www.realtor.ca/real-estate/28930611/2-evergreen-lane-essa-thornton-thornton
Interested?
Contact us for more information
Mark Faris
Broker
443 Bayview Drive
Barrie, Ontario L4N 8Y2
Joel Faris
Salesperson
443 Bayview Drive
Barrie, Ontario L4N 8Y2
